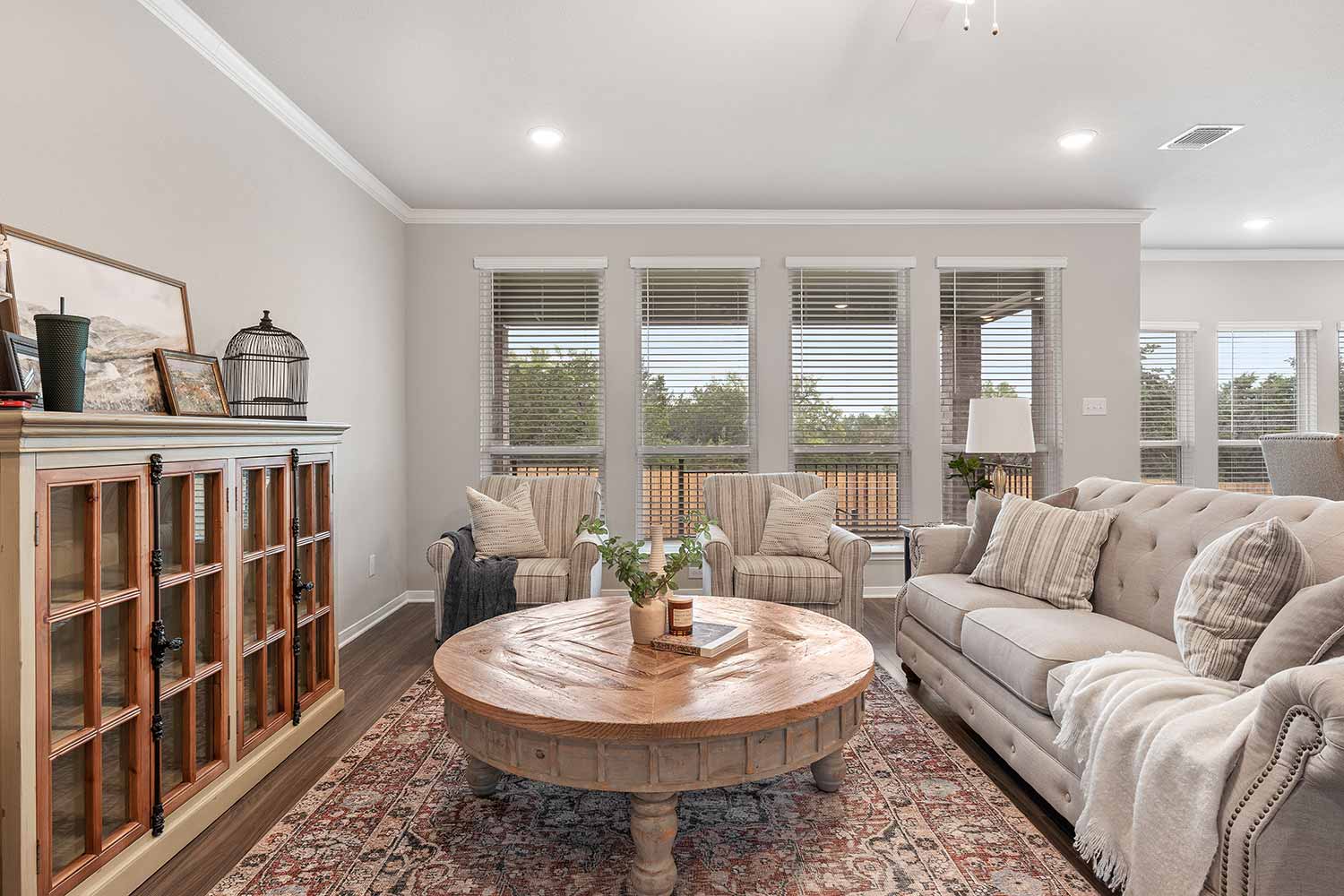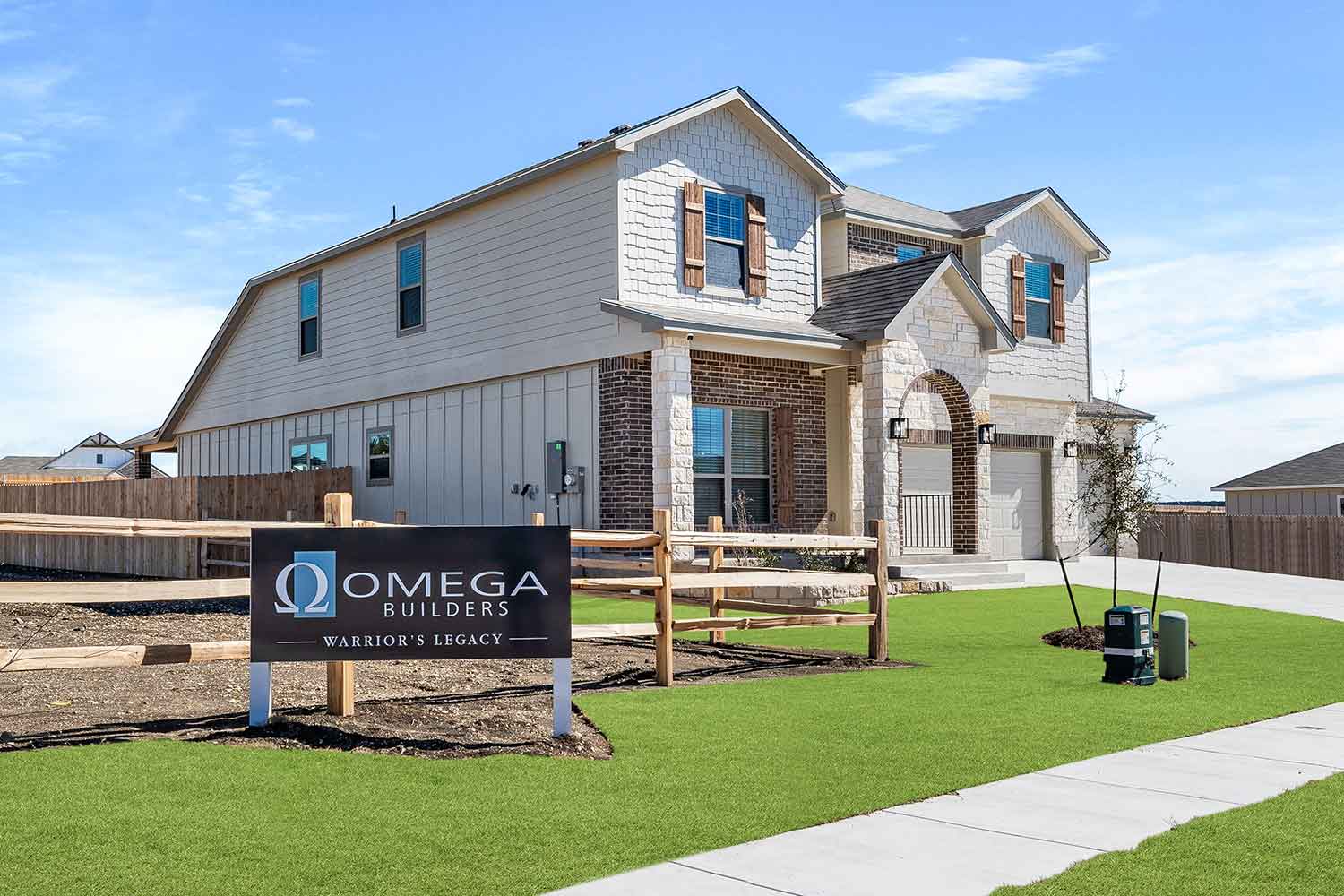Omega Communities
Looking for new homes in Central Texas? Omega Builders offers affordable new construction homes in premier communities across Temple, Belton, Salado, Bryan, and College Station. Explore our neighborhoods to find your perfect home today.









COMMUNITY FINDER
Closeout
Grove at Lakewood Ranch West
Temple, TX | Belton ISD
Final Opportunities
Drake's Landing
Salado, TX | Salado ISD
Selling Now
Hartrick Ranch
Temple, TX | Academy ISD
Selling Now
Hillside Village
Temple, TX | Temple ISD
Selling Now
North Point
Temple, TX | Belton ISD
Selling Now
Three Creeks
Belton, TX | Belton ISD
Selling Now
Grove at Lakewood Ranch East
Temple, TX | Belton ISD
Selling Now
Hills of Westwood
Temple, TX | Belton ISD
Selling Now
Southern Pointe
College Station, TX | College Station ISD
Selling Now
Pleasant Hill
Bryan, TX | Bryan ISD
Coming Soon - Become a VIP!
Wildwood Estates
Nolanville, TX | Killeen ISD
Where We Are
What Communities Are Near Fort Hood?
Omega Builders is proud to build homes for military families and has homes near post in the Three Creeks community in Belton, TX. Those that live in Three Creeks have a short commute to Fort Hood in under 25 minutes! Simply exit Three Creeks, jump on the highway and head towards post - you'll be at the Fort Hood main entrance in 23 minutes time! With an established large military presence, Three Creeks is the perfect community for your next PCS.
How do I find out if a homesite is available?
Please visit the webpage for your community of interest. There you can view the interactive plat to see all available homesites. You can also reach out to the New Home Sales Agent for that community for the most up-to-date information.
How do I speak to someone in my area of interest?
Select your community of interest above. On the community page you will find the New Home Sales Agent and their phone number. You can call, text, or schedule a meeting with the agent.
Does Omega build in Austin, TX?
We do not build directly in Austin, however several of our communities are a short commute from Austin. Check out our community map to learn more.
Does Omega build in Waco, TX?
Are the communities pet friendly?
Pet policies for each community are governed by the homeowners association. To find out the pet regulations for your community of interest, contact the New Home Sales Agent for that community.
Does each community have a HOA (homeowners association)?
The majority of our communities do have HOAs. Ask your New Home Sales Agent in your community of interest for more information about fees and restrictive covenants. Read more about the benefits of HOAs.


