Patricia
4 Bds | 3 Ba | 2 Car | 2801 SqFt
Interactive Floor Plan
Photo Gallery
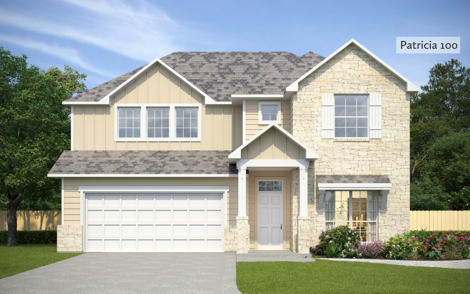
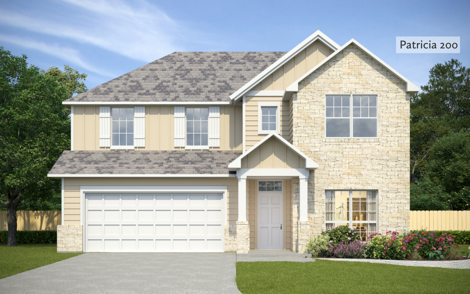
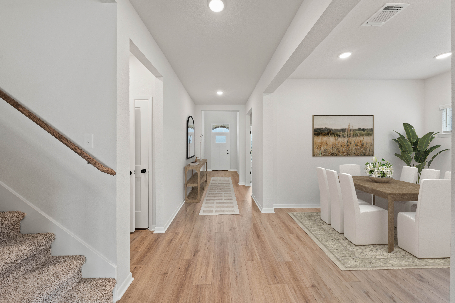
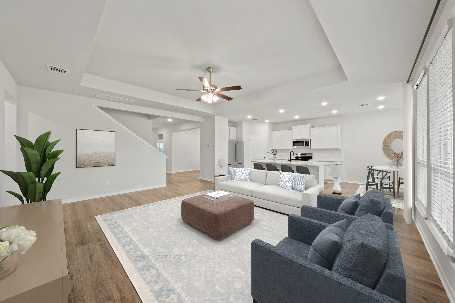
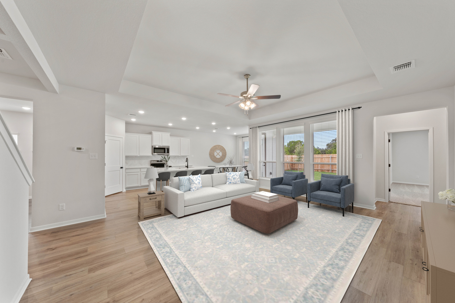
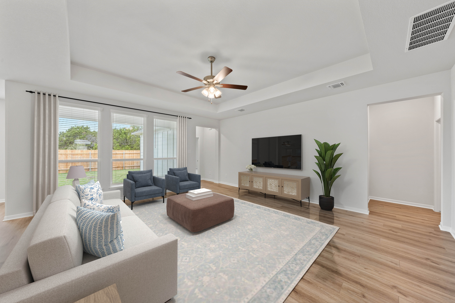
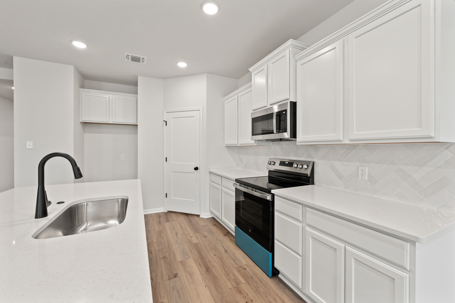
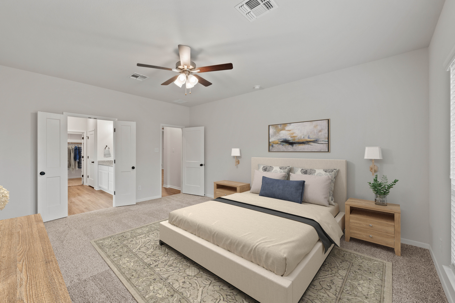
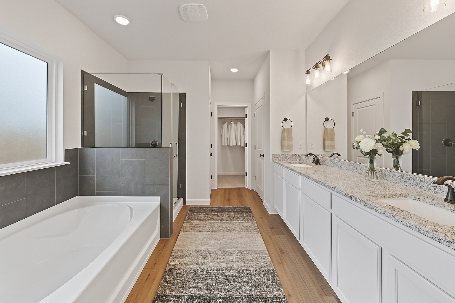
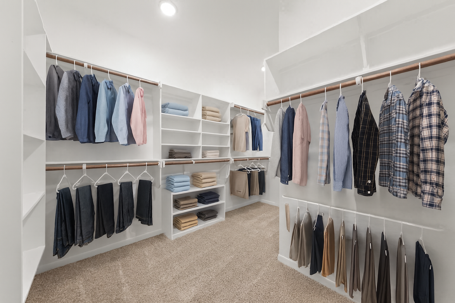
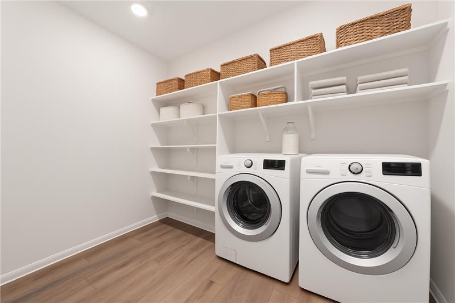
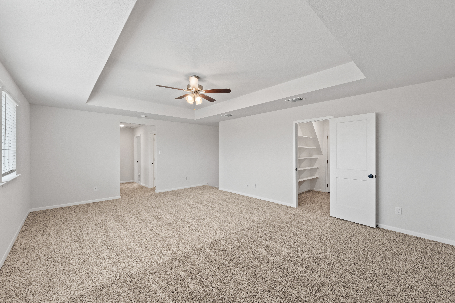
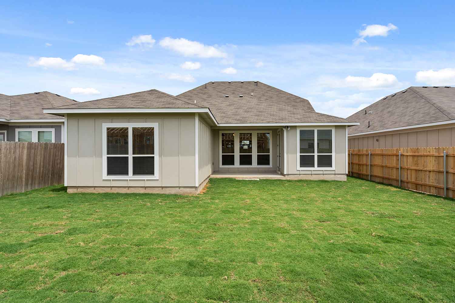
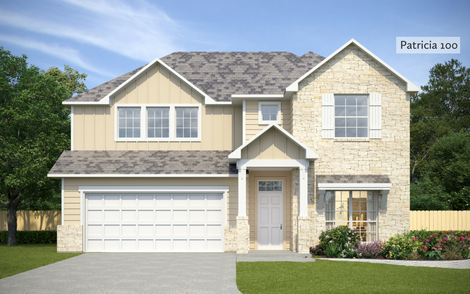
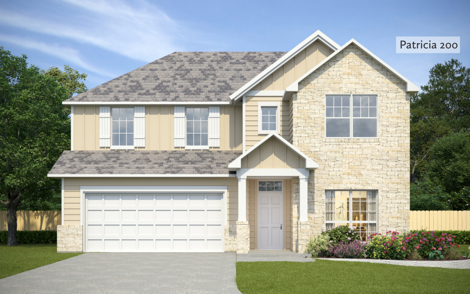
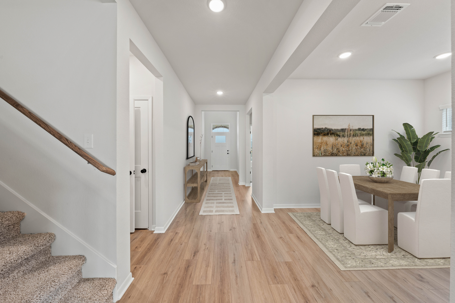
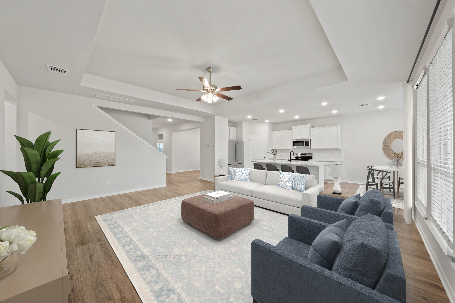
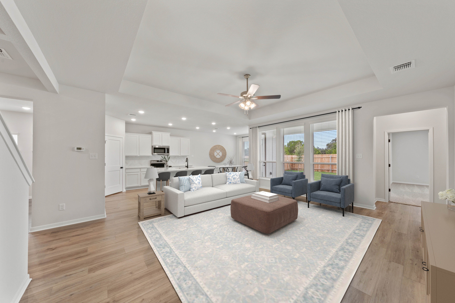
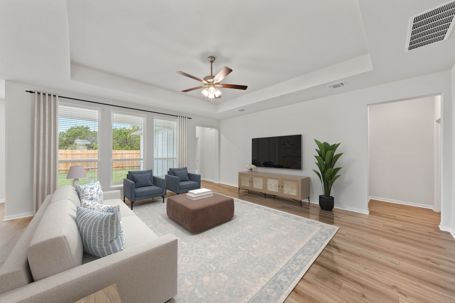
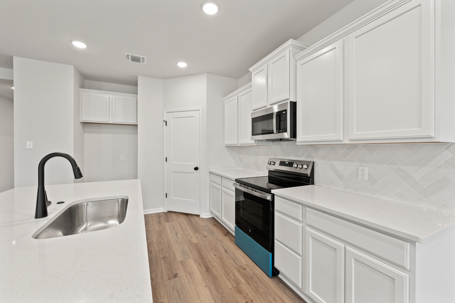
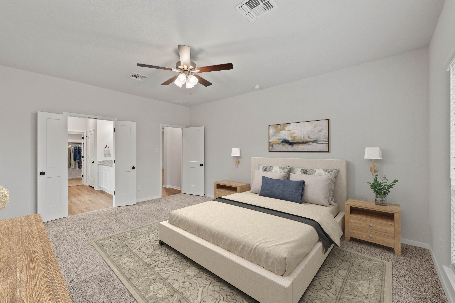
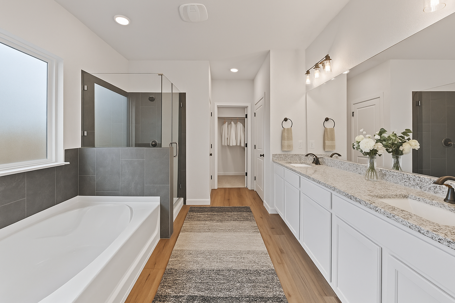
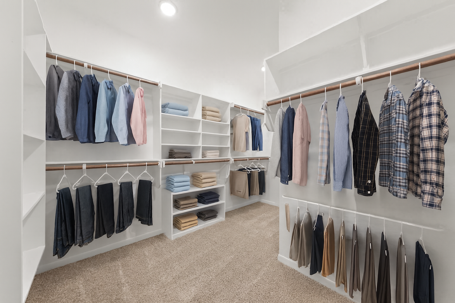
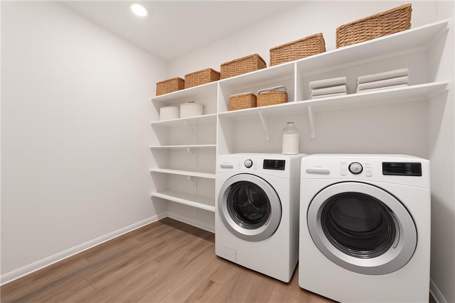
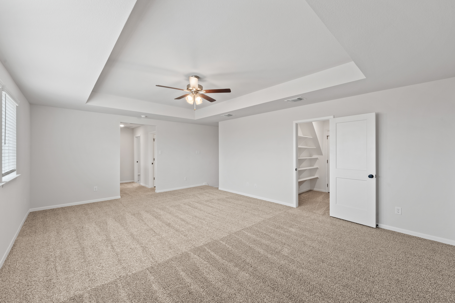
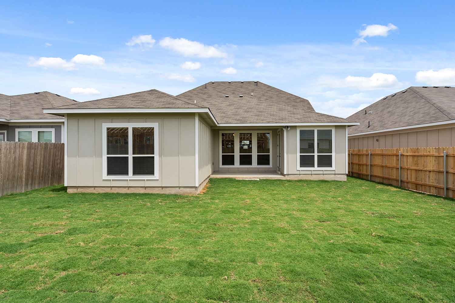
About This Plan
Patricia Floor Plan – 4-Bedroom, 3-Bathroom Two-Story Home with Game Room and Open Living
The Patricia floor plan offers spacious two-story living with a functional layout designed to support both everyday routines and special moments. Featuring 4 bedrooms, 3 bathrooms, and a well-organized 2-car garage, this home provides over 2,800 square feet of flexible space for modern families.
The main floor features an open-concept design where the kitchen, dining area, and family room come together to create a bright, connected space that’s perfect for both entertaining and relaxing. The kitchen includes a large island and oversized pantry, making meal prep and storage simple and efficient.
The primary suite offers a spacious private retreat with a walk-in closet and a thoughtfully designed bathroom. Three additional bedrooms provide options for kids, guests, or working from home. A generous game room upstairs offers an additional gathering space for recreation or relaxation.
A covered patio extends the home’s living area outdoors, ideal for enjoying fresh air and casual entertaining. With its smart layout and stylish design, the Patricia floor plan offers flexibility and comfort for homeowners who want space to live, work, and unwind.
