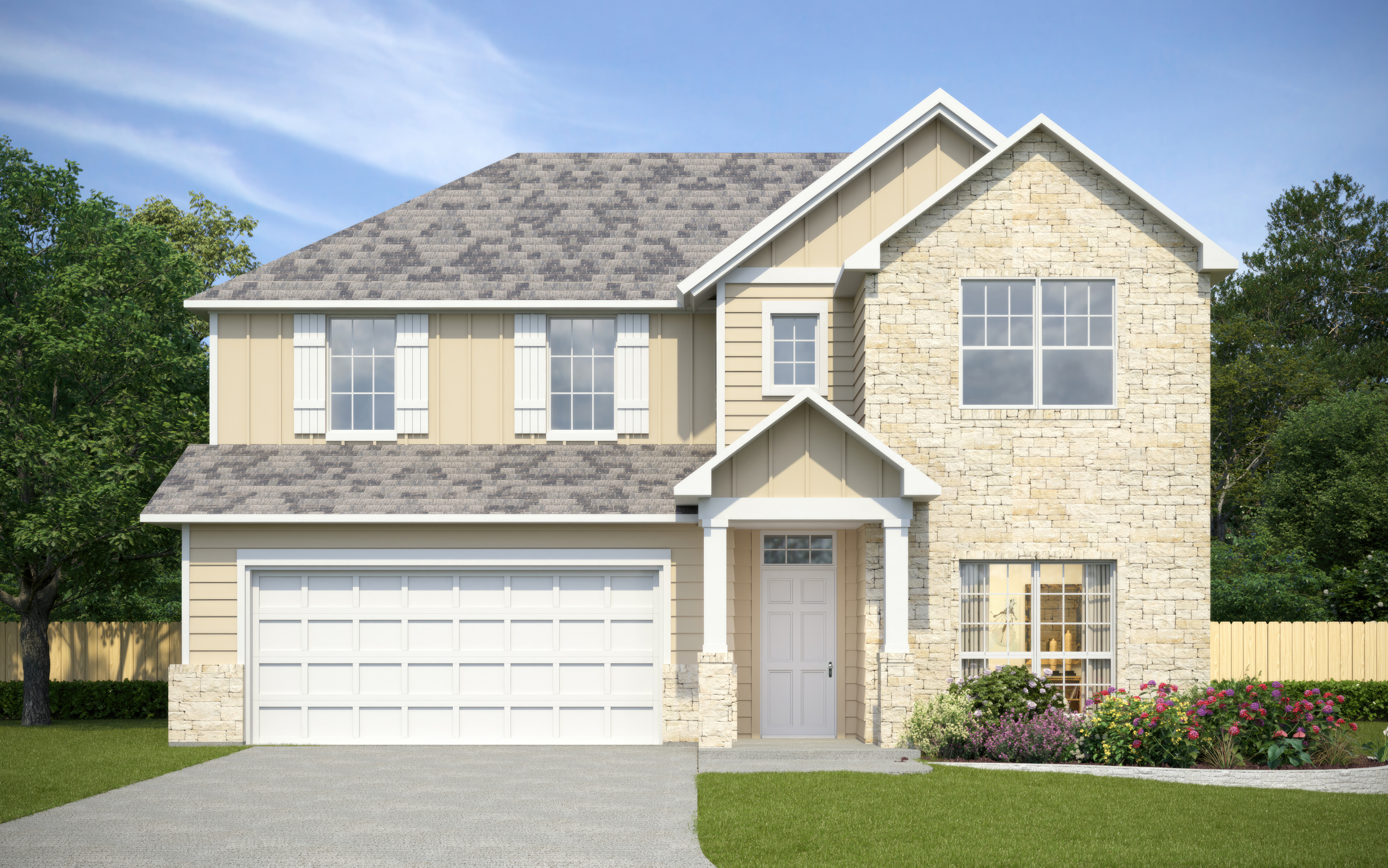
422 Pipe Creek Dr.
$357,724
$357,724
4 Bds | 3 Ba | 2801 SqFt | Patricia
Photo Gallery
Mortgage Calculator
Totals GO BACK
The Total Monthly Payment includes your loan principal & interest with estimated monthly property taxes and insurance payment.
Home Price:
$0
Down Payment:
$0
Principal & Interest:
$0
Monthly Taxes:
$0
Insurance:
$0
Mortgage Insurance*:
$0
Estimated Monthly Payment:
$0
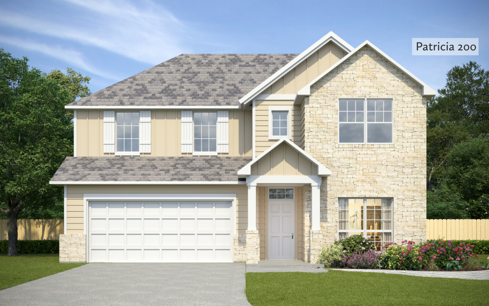
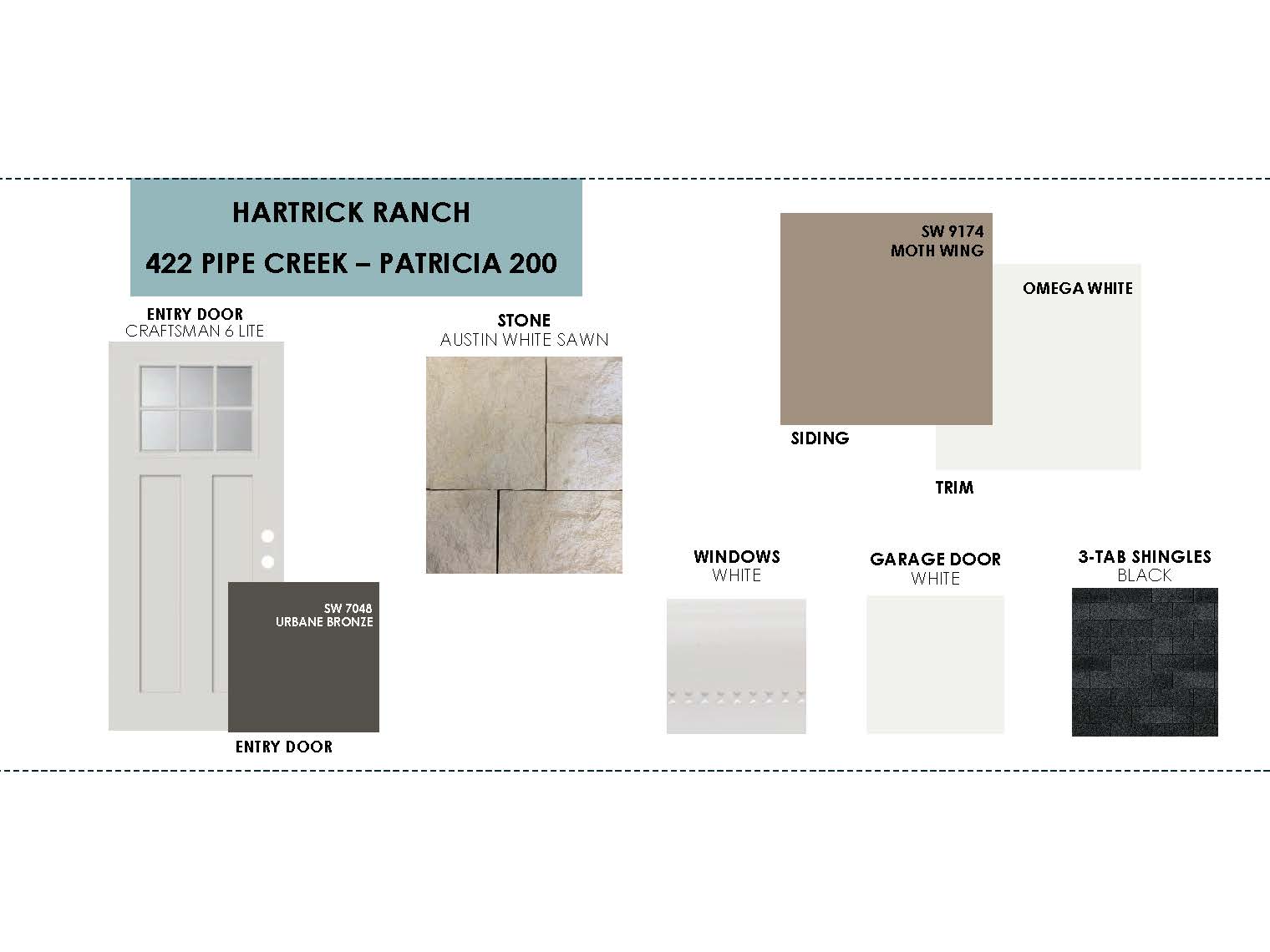
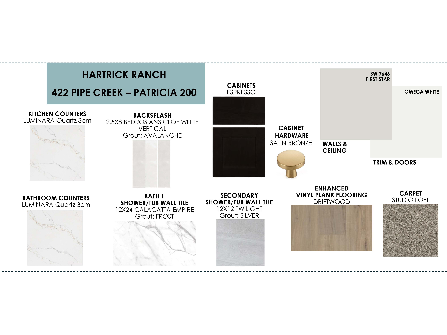
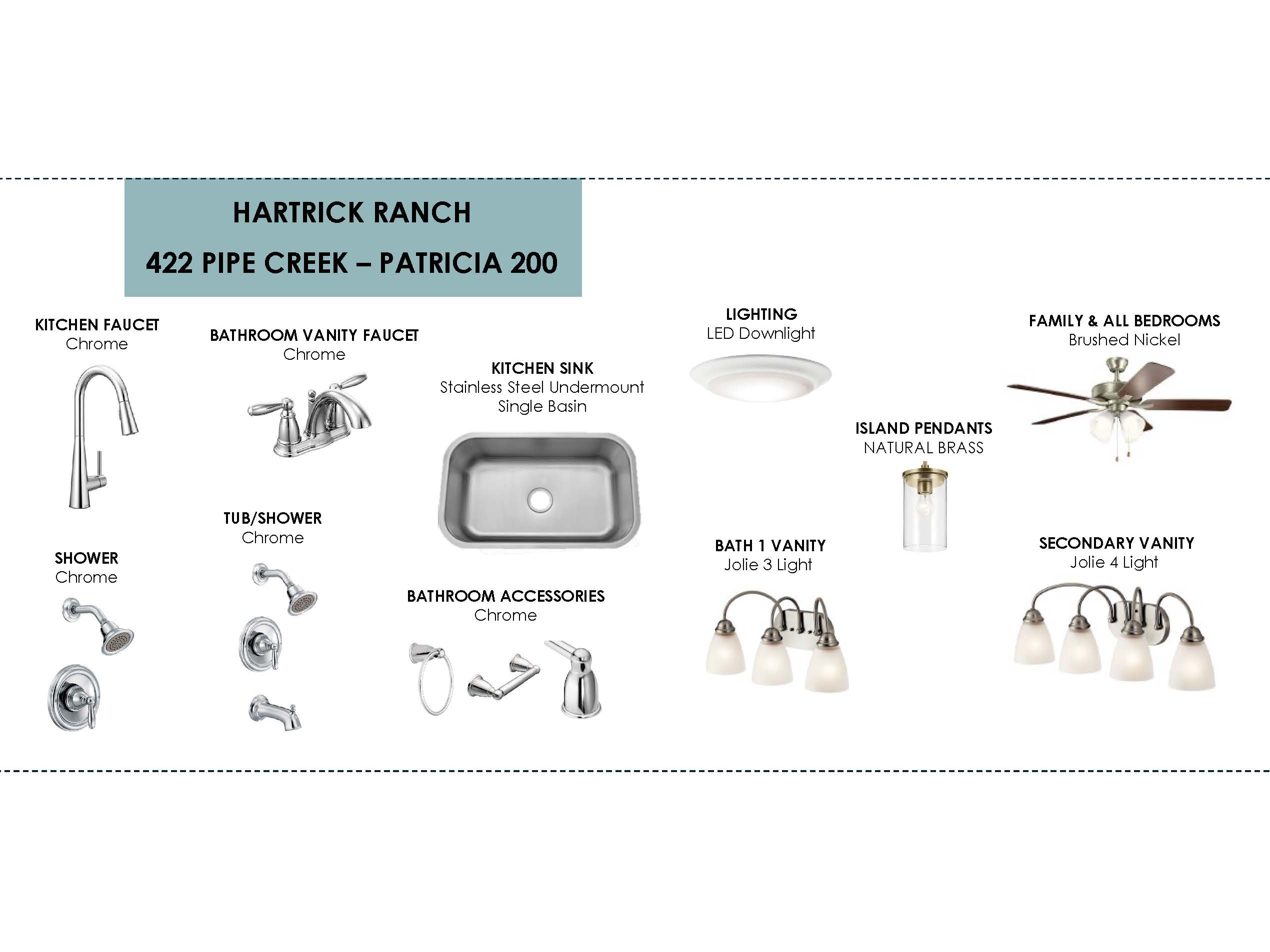
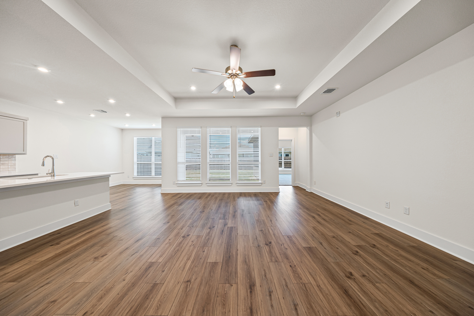
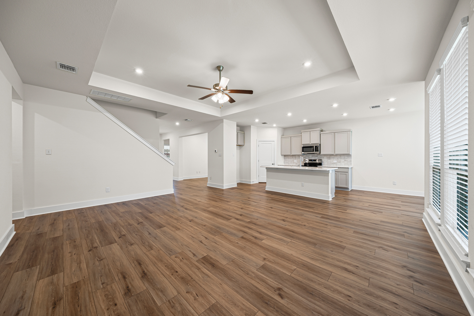
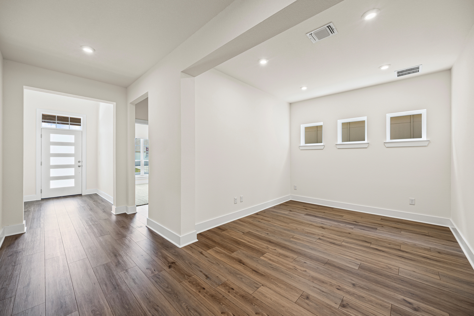
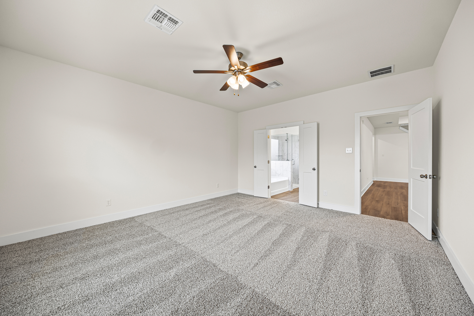
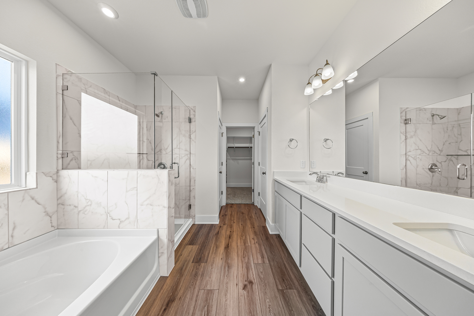
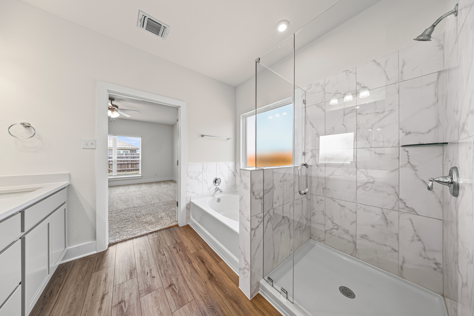
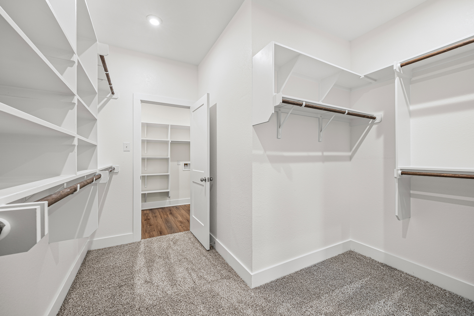
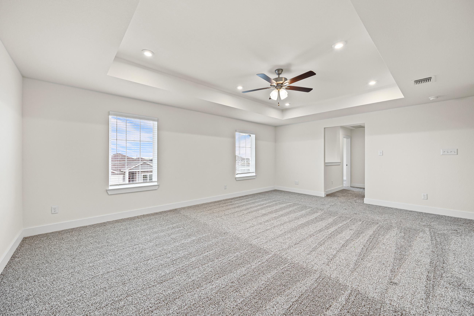
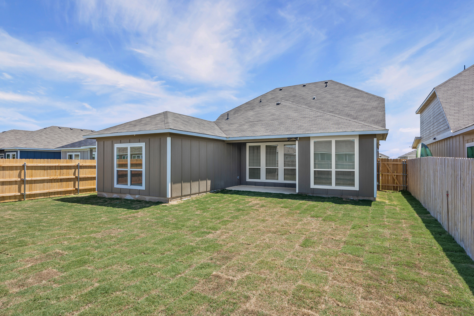
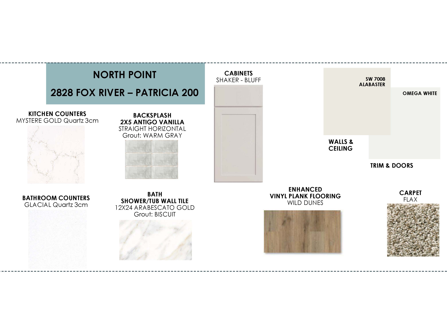
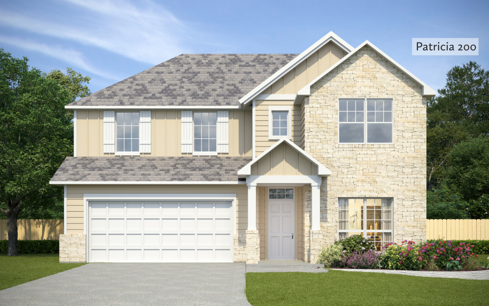
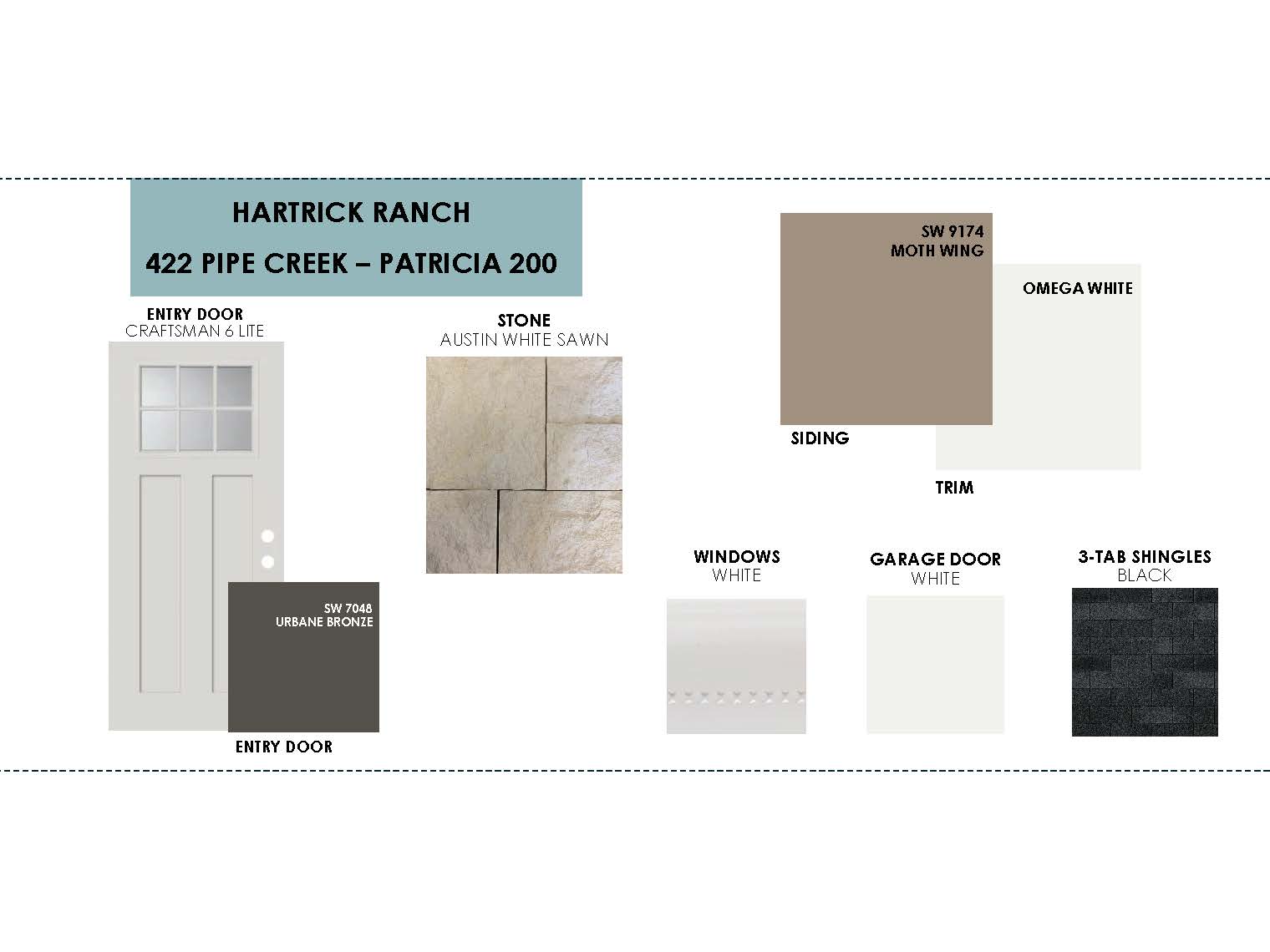
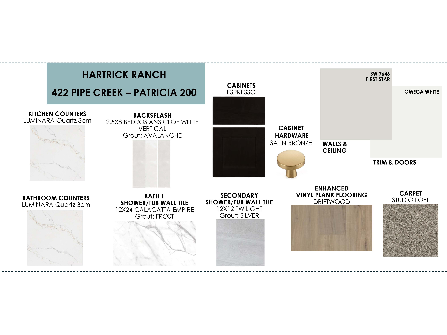
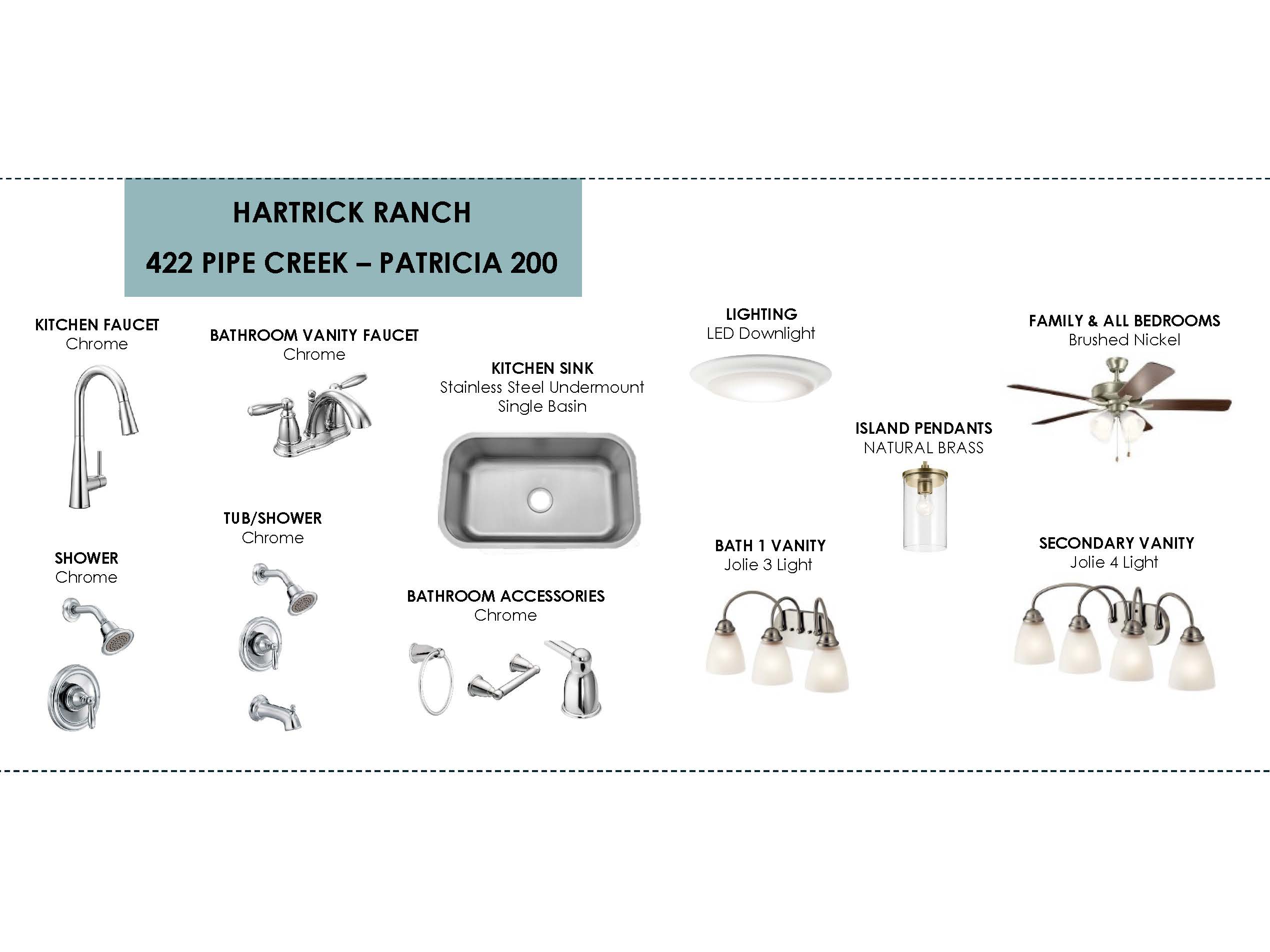
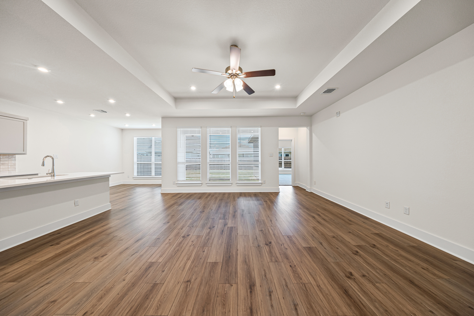
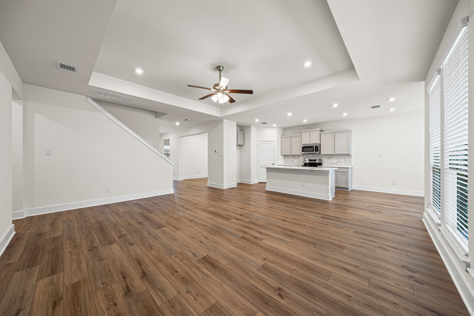
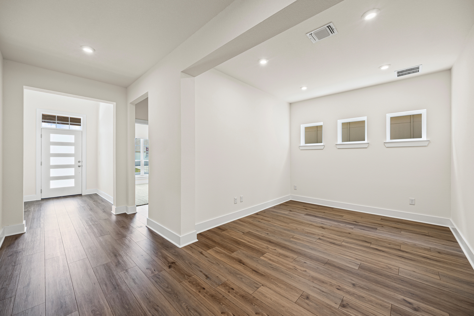
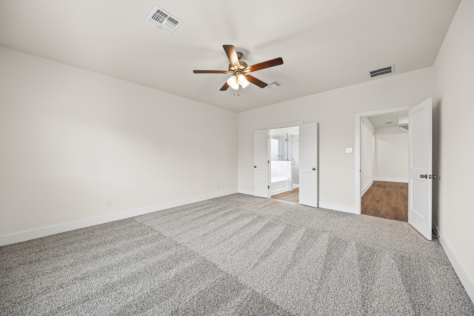
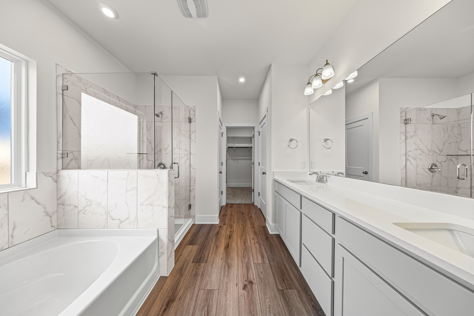
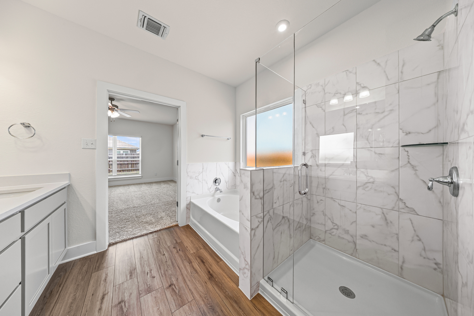
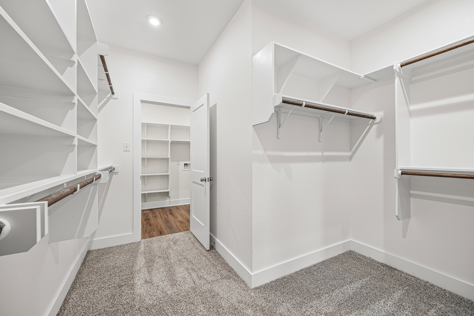
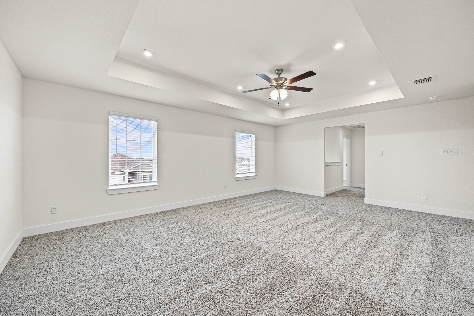
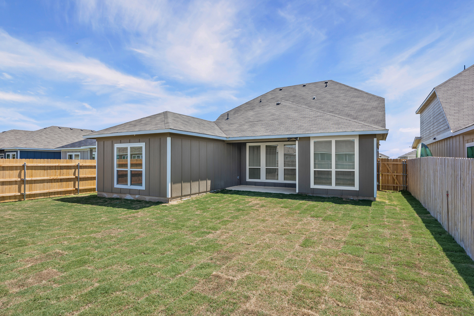
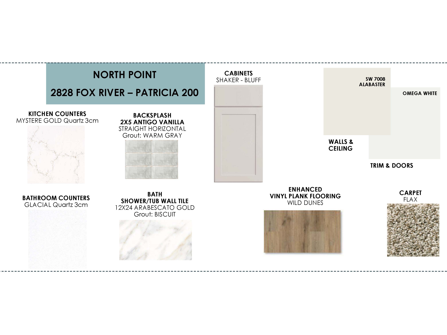
Photos depict the same floor plan, but they may not correspond to the exact address.
Patricia 200
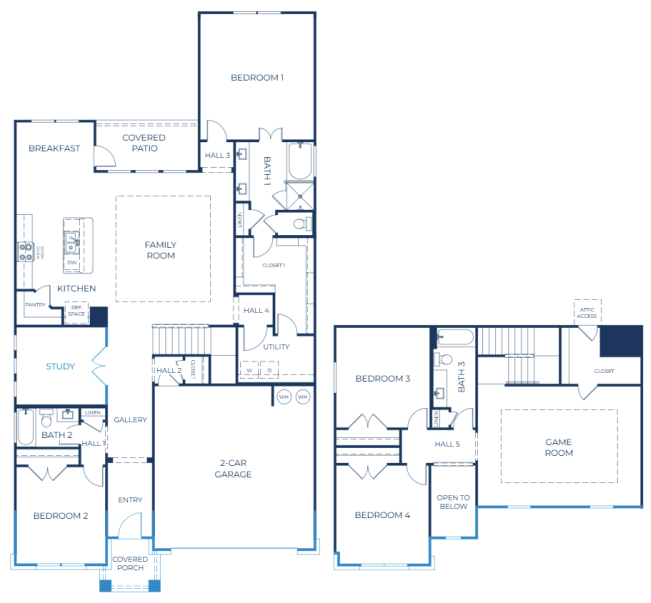
Interactive 3D Tour
Home Details
422 Pipe Creek Dr. offers the space, flexibility, and location today’s families are looking for—all set within the welcoming Hartrick Ranch community of Temple, TX and zoned for the highly rated Academy ISD. This 2-story home features 4 bedrooms, 3 full baths, a dedicated study, and an impressive 2,801 sq ft of living space. The main level is anchored by an open-concept kitchen, dining, and living area that’s ideal for gatherings, while the private study provides the perfect spot for working from home or quiet focus. Upstairs, a spacious layout continues with additional bedrooms and a versatile loft space that can adapt to your lifestyle. Whether you're hosting, relaxing, or staying productive, this home offers the ideal setup. With convenient access to local schools, dining, and recreation, 422 Pipe Creek Dr. delivers both everyday comfort and long-term value in one of Temple’s most desirable neighborhoods.
Top 5 Features
- 2-Story
- Study
- Laundry Room Access From Primary Closet
- Ceiling Pop-Up in Family Room
- Game Room Upstairs

Mikaela Vaughan
Mortgage Calculator
Totals
The Total Monthly Payment includes your loan principal & interest with estimated monthly property taxes and insurance payment.
Home Price:
$0
Down Payment:
$0
Principal & Interest:
$0
Monthly Taxes:
$0
Insurance:
$0
Mortgage Insurance*:
$0
Estimated Monthly Payment:
$0
National Average Mortgage Rates
The mortgage calculator used throughout this website is provided for informational and illustrative purposes only. Omega does not warrant or guarantee the accuracy of the information provided and makes no representations associated with the use of this mortgage calculator as it is not intended to constitute financial, legal, tax, or mortgage lending advice. Use of this mortgage calculator does not constitute a quote or an offer of any type. Omega Builders encourages you to seek the advice of professionals in making any determination regarding, financial, legal, tax, or mortgage decisions as only an informed professional can appropriately advise you based upon the circumstances unique to your situation.
Community Overview
Hartrick Ranch
Discover the perfect blend of peaceful living and everyday convenience at Hartrick Ranch, a charming community tucked away in South Temple, Texas. Enjoy a relaxed, countryside vibe while staying just minutes from city essentials. Located off Hartrick Bluff Road, this quiet neighborhood offers stylish, modern homes designed with today’s families in mind. Zoned to the highly rated Academy ISD, with schools like Academy Elementary, Middle, and High close by, it’s ideal for growing households. Shopping, dining, and major employers like Baylor Scott & White are just a short drive away. When it’s time to unwind, head to the Summer Fun Water Park, fish the Leon River, or take in the beauty of Belton Lake. At Hartrick Ranch, you’ll find more than just a house—you’ll find your home.
Get Started Today
Patricia Floor Plan – 4-Bedroom, 3-Bathroom Two-Story Home with Game Room and Open Living
The Patricia floor plan offers spacious two-story living with a functional layout designed to support both everyday routines and special moments. Featuring 4 bedrooms, 3 bathrooms, and a well-organized 2-car garage, this home provides over 2,800 square feet of flexible space for modern families.
The main floor features an open-concept design where the kitchen, dining area, and family room come together to create a bright, connected space that’s perfect for both entertaining and relaxing. The kitchen includes a large island and oversized pantry, making meal prep and storage simple and efficient.
The primary suite offers a spacious private retreat with a walk-in closet and a thoughtfully designed bathroom. Three additional bedrooms provide options for kids, guests, or working from home. A generous game room upstairs offers an additional gathering space for recreation or relaxation.
A covered patio extends the home’s living area outdoors, ideal for enjoying fresh air and casual entertaining. With its smart layout and stylish design, the Patricia floor plan offers flexibility and comfort for homeowners who want space to live, work, and unwind.
}', 33='{type=string, value=This cottage style 4 bedroom 2 story floor plan has 3 baths and 2801 square feet}', 34='{type=list, value=[{id=4, name='2500 - 3100', order=3, label='2500 - 3100'}]}', 35='{type=image, value=Image{width=1536,height=1024,url='https://www.omegabuilders.com/hubfs/4049-estes-ct-vs1.png',altText='4049-estes-ct-vs1',fileId=238614678228}}', 36='{type=image, value=Image{width=1536,height=1024,url='https://www.omegabuilders.com/hubfs/4049-estes-ct-vs.png',altText='4049-estes-ct-vs',fileId=238614678227}}', 37='{type=image, value=Image{width=800,height=533,url='https://www.omegabuilders.com/hubfs/18d70873-70c0-475c-b51a-64cebb0aa06d.jpg',altText='18d70873-70c0-475c-b51a-64cebb0aa06d',fileId=238614678264}}', 38='{type=image, value=Image{width=6000,height=4000,url='https://www.omegabuilders.com/hubfs/4049-estes-ct-030.jpg',altText='4049-estes-ct-030',fileId=238614679267}}', 39='{type=image, value=Image{width=1500,height=1000,url='https://www.omegabuilders.com/hubfs/content/photos/north-point/2616-valdez-dr-patricia-200/2616-valdez-032.jpg',altText='2616-valdez-032',fileId=173040086645}}', 40='{type=list, value=[{id=2, name='BreakfastArea', order=1, label='BreakfastArea'}, {id=3, name='CoveredPatio', order=2, label='CoveredPatio'}, {id=7, name='Playroom', order=6, label='Playroom'}, {id=9, name='WalkInClosets', order=8, label='WalkInClosets'}]}', 41='{type=list, value=[{id=31568675489, name='Military Appreciation Savings'}]}', 42='{type=option, value={id=2, name='Down', order=1, label='Down'}}', 43='{type=number, value=1}', 44='{type=number, value=1}', 45='{type=number, value=1}', 46='{type=number, value=1}', 47='{type=number, value=0}', 48='{type=string, value=https://next.focus360.com/launch?app=fp&communityId=24212_A_CottageSeries&planCode=10}'}] model_home length: 1 model_home_path: hartrick-ranch-model-home-temple-tx lat: 31.013 long: -97.3803
