Coda
4 Bds | 2 Ba | 2 Car | 1545 SqFt
Interactive Floor Plan
Photo Gallery
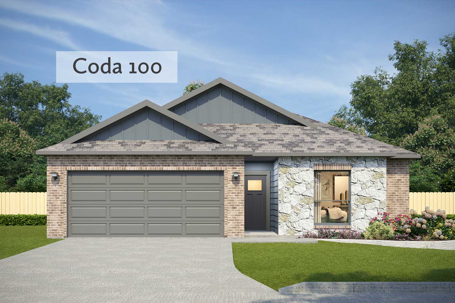
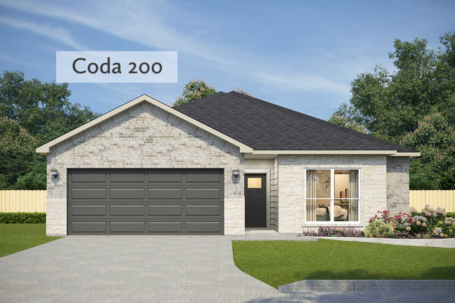
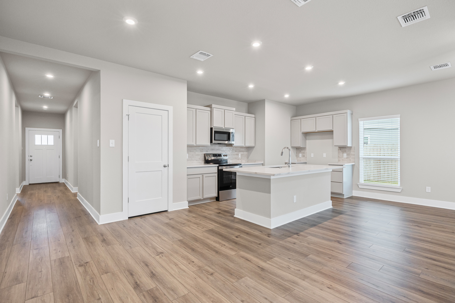
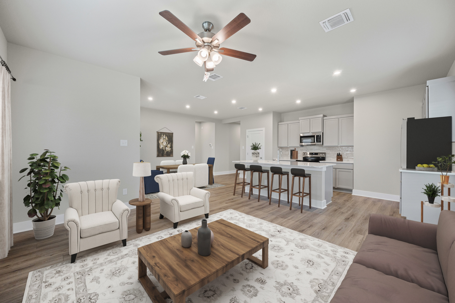

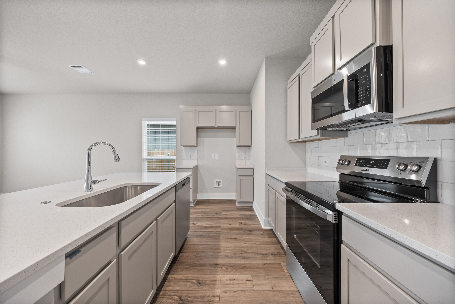
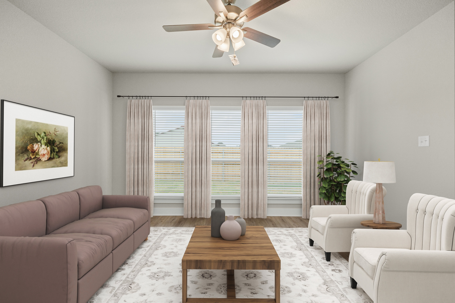
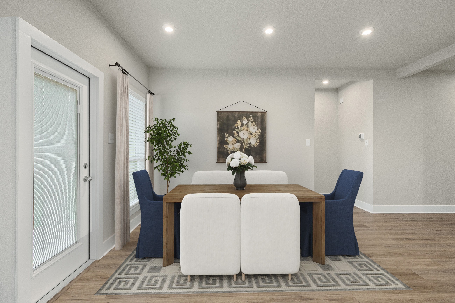
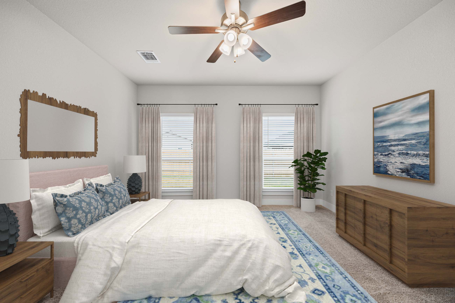
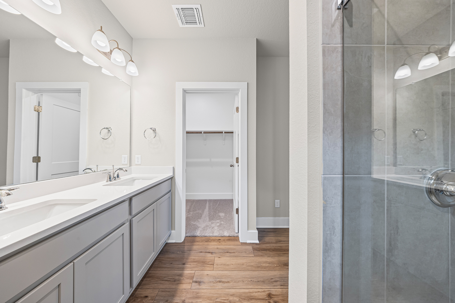
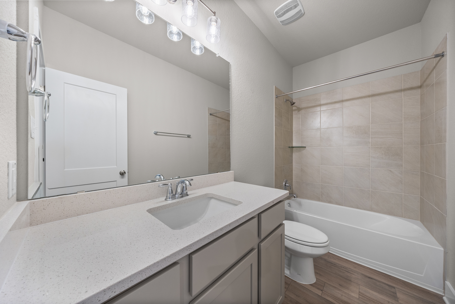
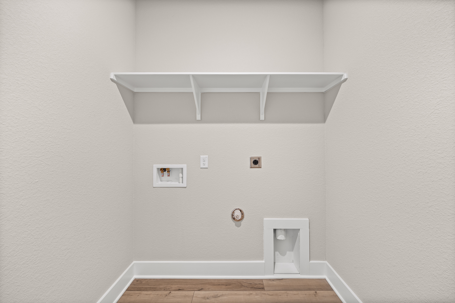
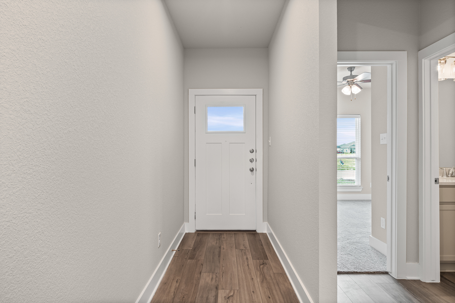
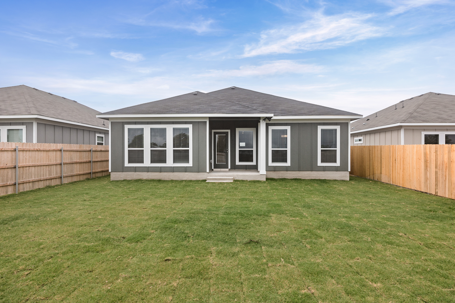
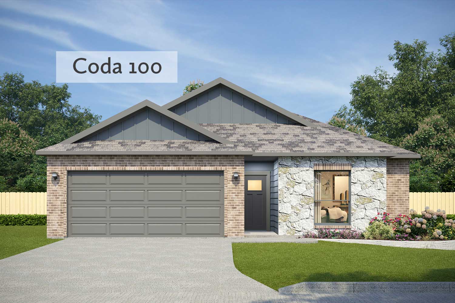
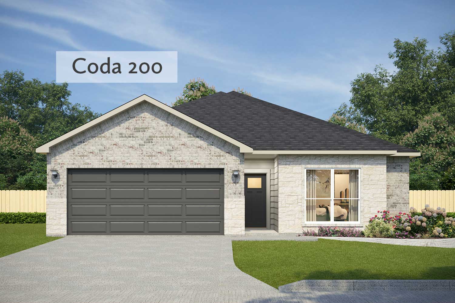
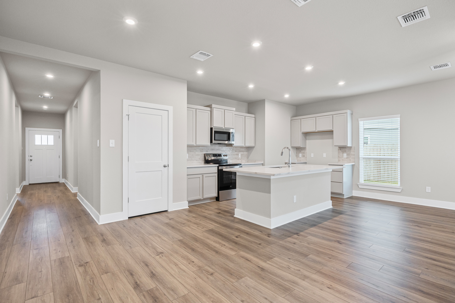
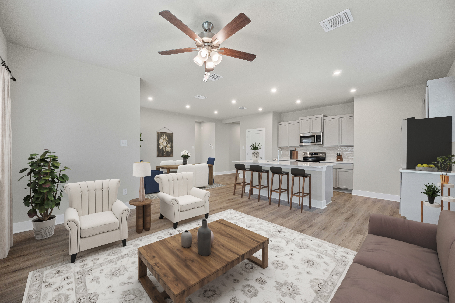

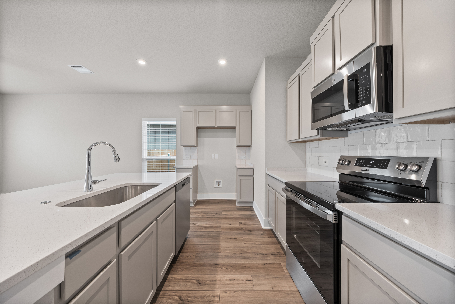
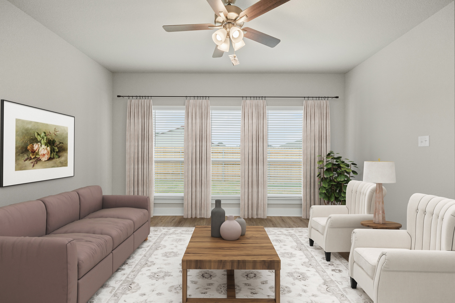
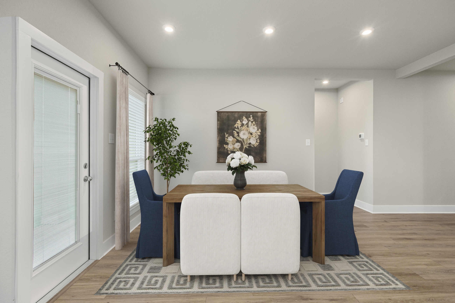
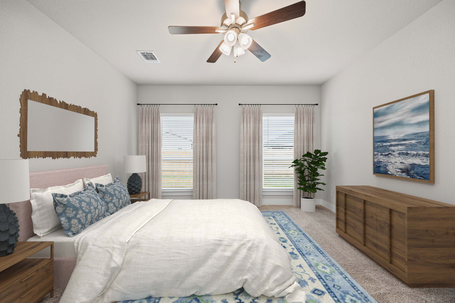
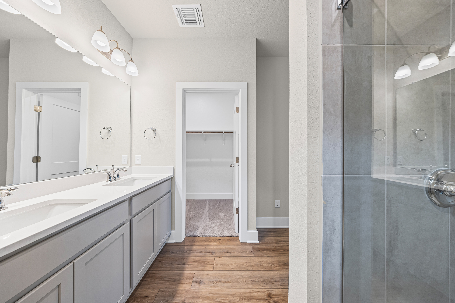
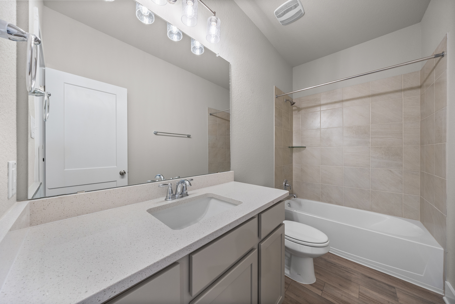
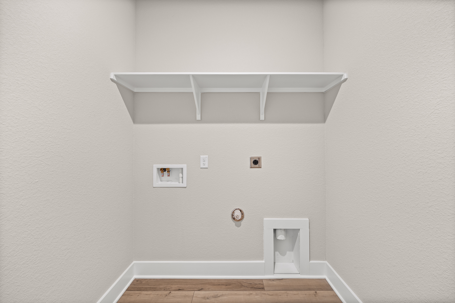
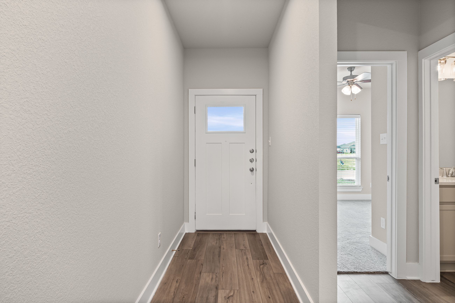
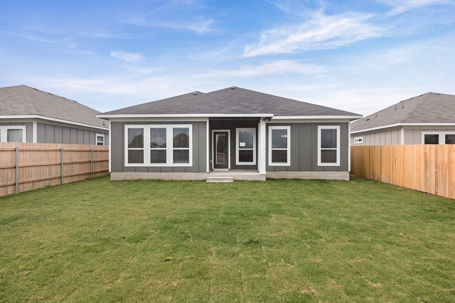
About This Plan
Coda Floor Plan – 4-Bedroom, 2-Bathroom Single-Story Home with Open Living and Walk-In Closets
The Coda floor plan is a thoughtfully designed single-story home that offers comfort, flexibility, and efficient use of space. With 4 bedrooms, 2 bathrooms, and a well-balanced layout, this home is ideal for families, professionals, and first-time buyers alike.
An open-concept design seamlessly connects the kitchen, dining area, and family room, creating a central hub for everyday living and entertaining. The kitchen features a large island and spacious pantry, providing ample room for meal prep and storage.
The primary suite offers a private retreat with a spacious bathroom and an oversized walk-in closet. Two additional bedrooms also include walk-in closets, enhancing the home’s overall storage and functionality. A covered patio extends the living area outdoors, ideal for relaxing or hosting guests year-round.
With its smart layout and inviting design, the Coda floor plan blends style and practicality to meet the needs of today’s homeowners.
