Barrett
4 Bds | 2 Ba | 2 Car | 1604 SqFt
Interactive Floor Plan
Photo Gallery
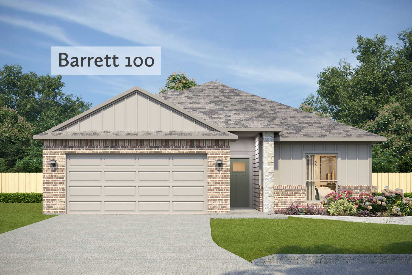
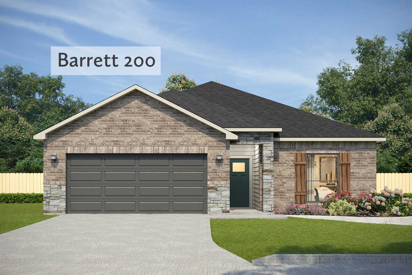
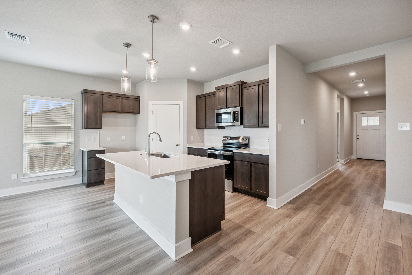
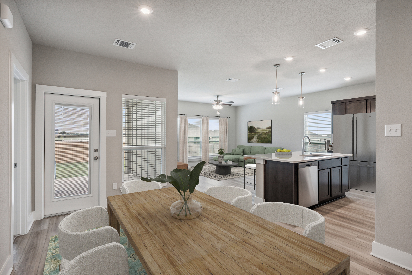
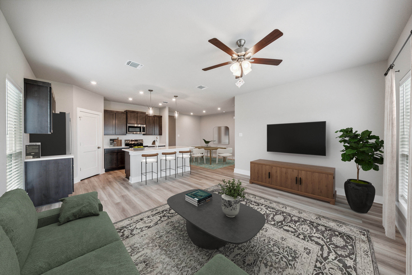
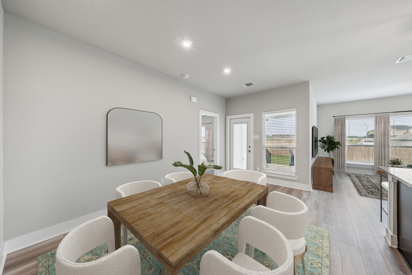
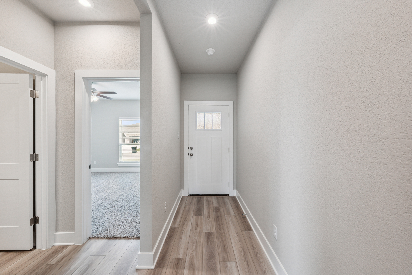
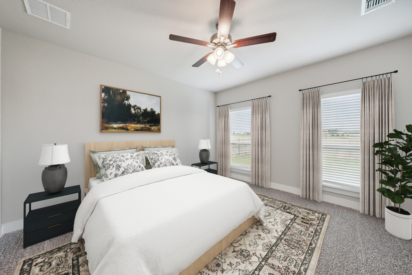
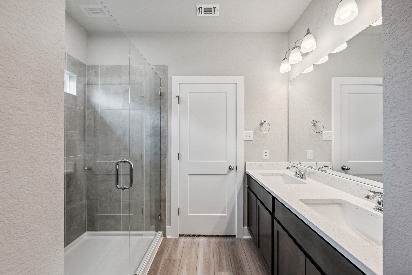
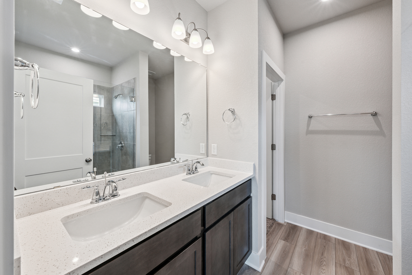
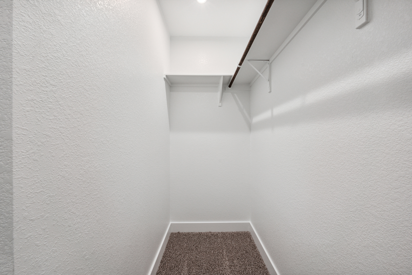
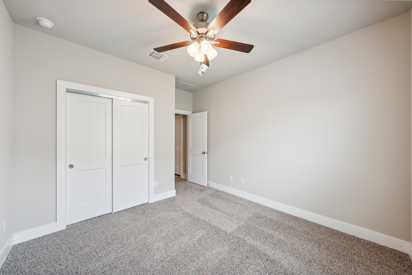
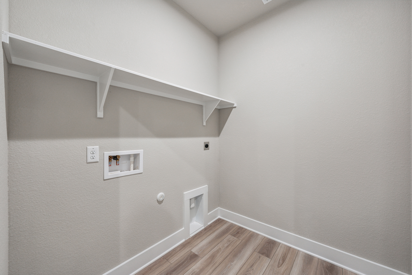
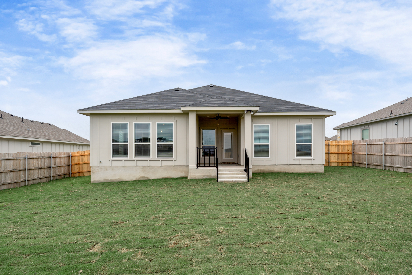
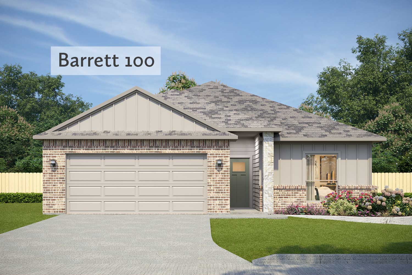
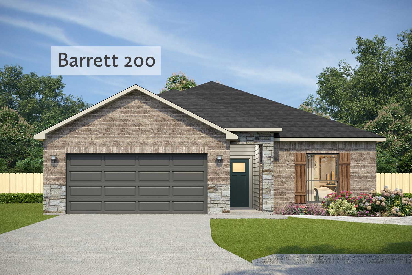
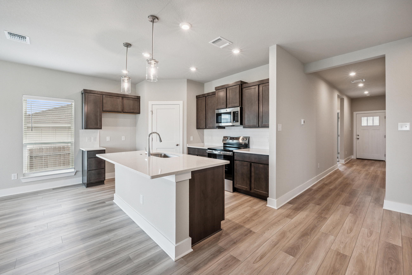
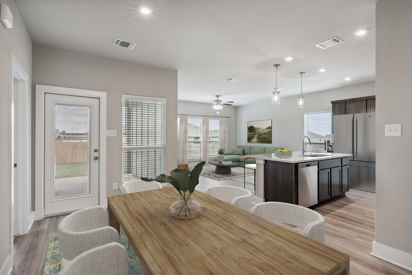
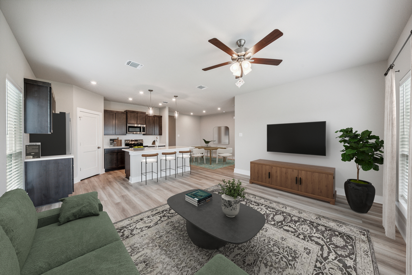
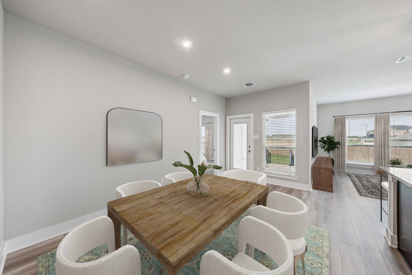
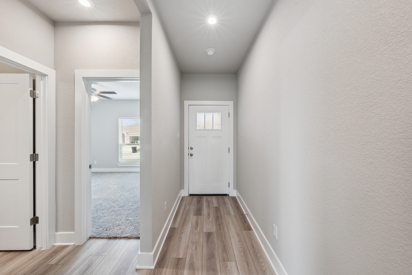
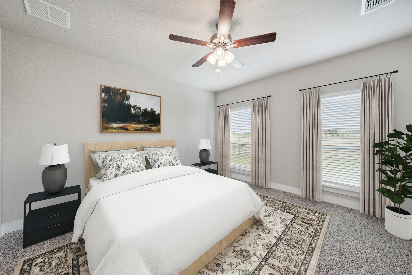
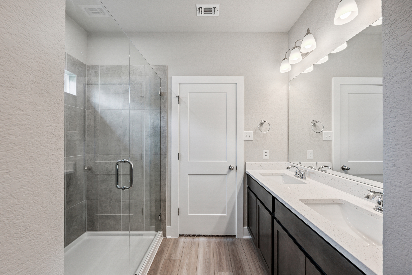
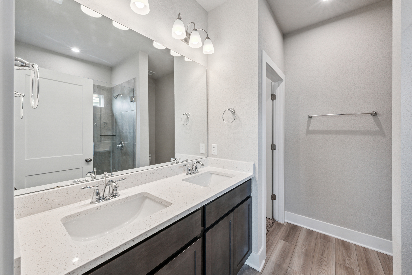
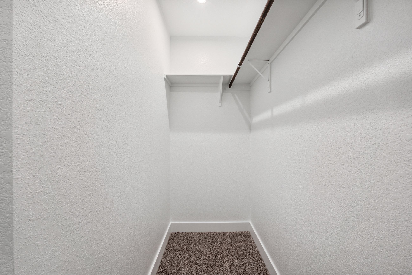
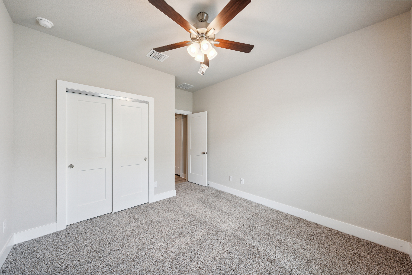
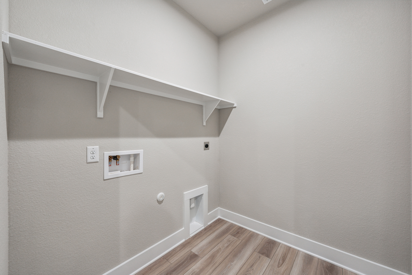
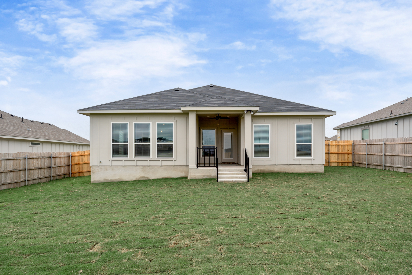
About This Plan
Barrett Floor Plan – 4-Bedroom, 2-Bathroom Home with Open Living Space and Covered Patio
The Barrett floor plan by Omega Builders offers a thoughtfully designed layout featuring 4 bedrooms, 2 bathrooms, and a 2-car garage, encompassing 1,604 square feet of comfortable living space.
This single-story home boasts an open-concept living area, seamlessly connecting the spacious family room, dining area, and modern kitchen, creating an ideal environment for both daily living and entertaining. The covered patio extends the living space outdoors, perfect for relaxing evenings or weekend gatherings.
Each of the three secondary bedrooms provides ample space and versatility, accommodating family members, guests, or a home office setup. The primary suite offers a private retreat with a well-appointed bathroom and generous closet space.
The Barrett floor plan combines functionality and style, making it an excellent choice for families seeking a new home in Central Texas.
