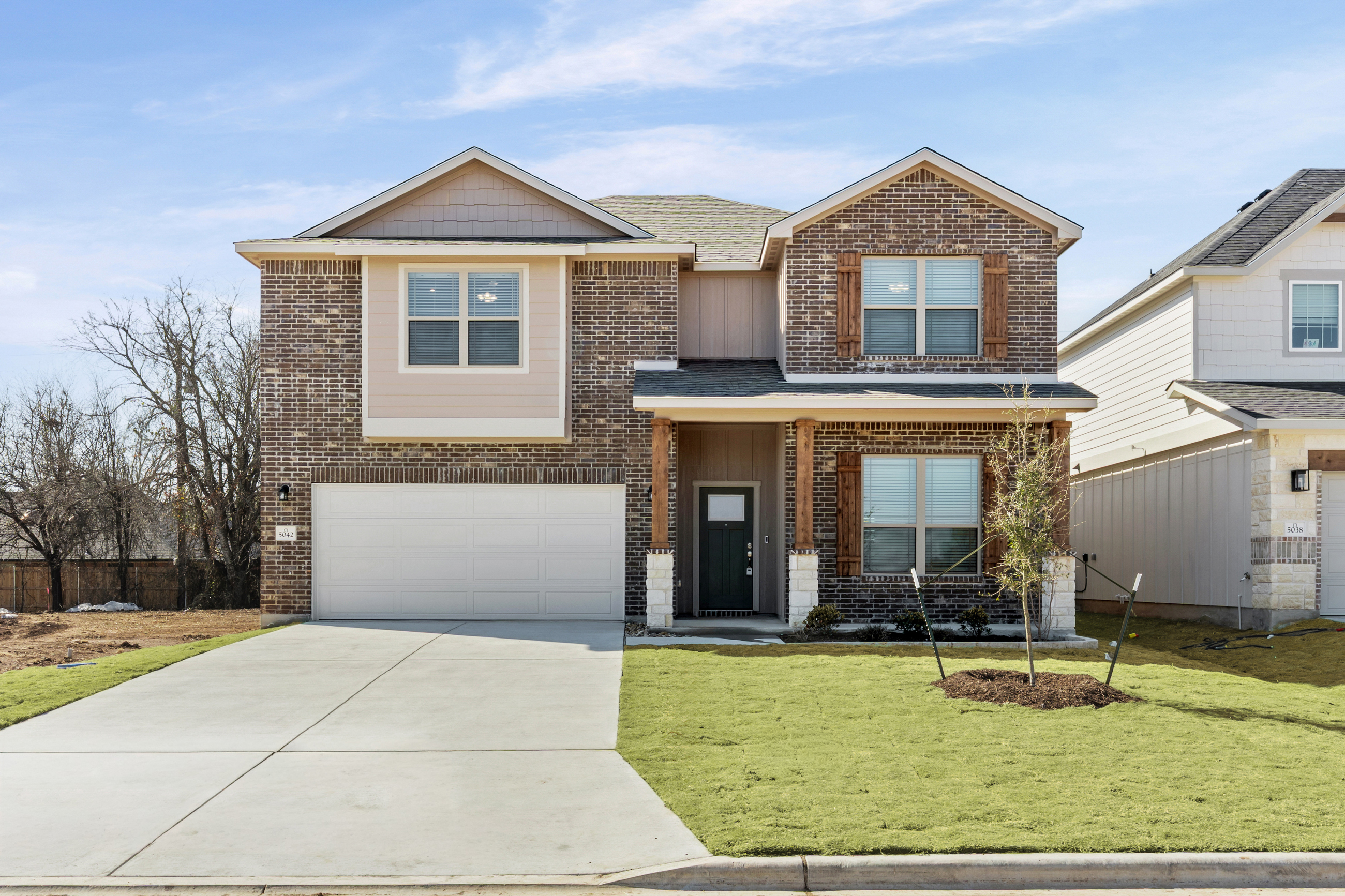
5042 Lassen Ln
$379,610
$379,610
6 Bds | 5 Ba | 3115 SqFt | Amelyn
Photo Gallery
Mortgage Calculator
Totals GO BACK
The Total Monthly Payment includes your loan principal & interest with estimated monthly property taxes and insurance payment.
Home Price:
$0
Down Payment:
$0
Principal & Interest:
$0
Monthly Taxes:
$0
Insurance:
$0
Mortgage Insurance*:
$0
Estimated Monthly Payment:
$0
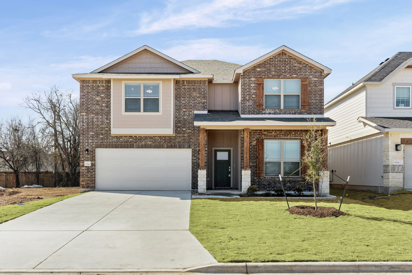
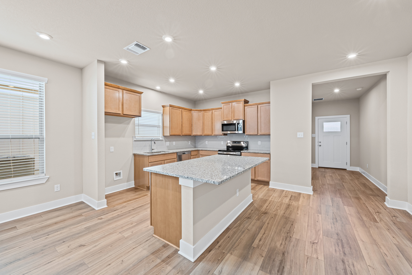
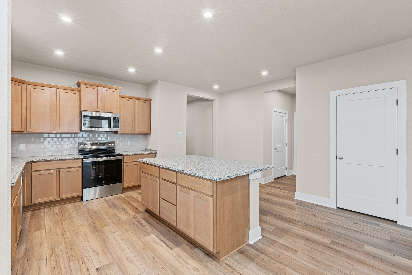
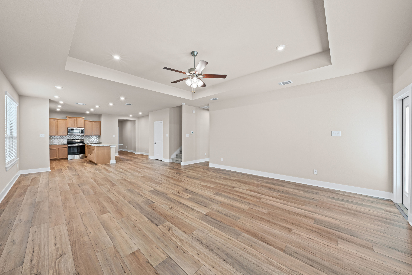
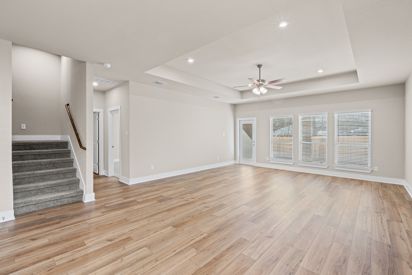
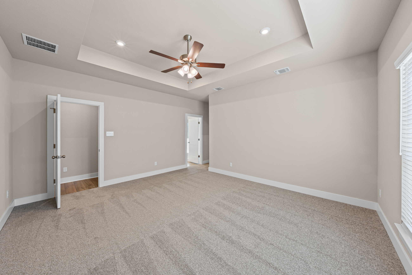
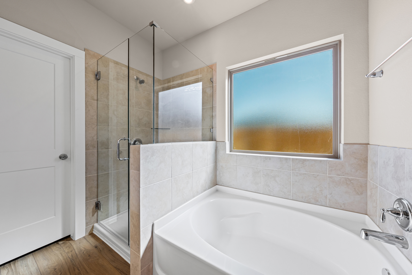
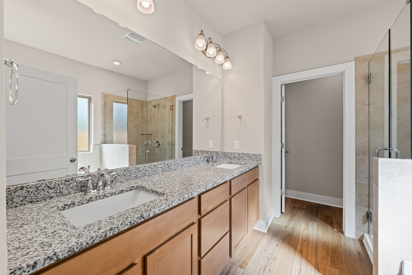
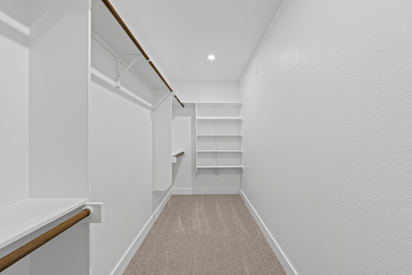
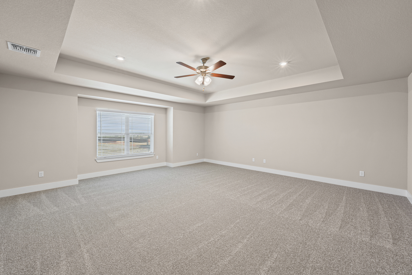
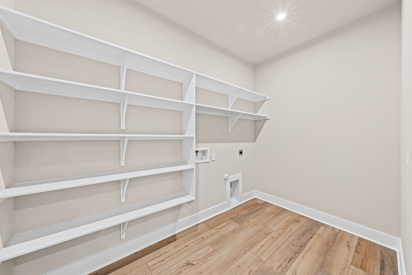
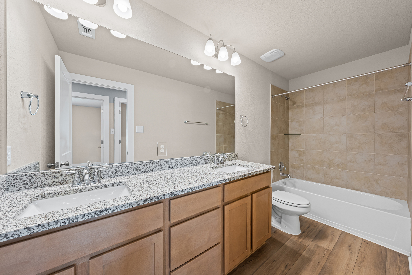
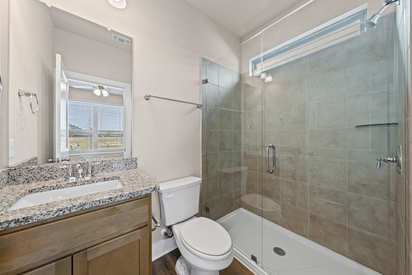
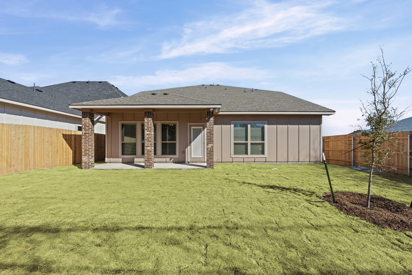
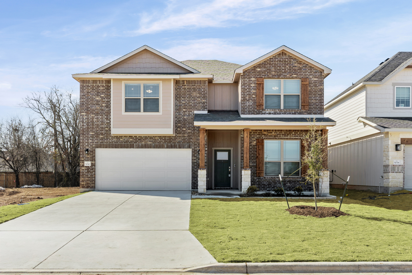
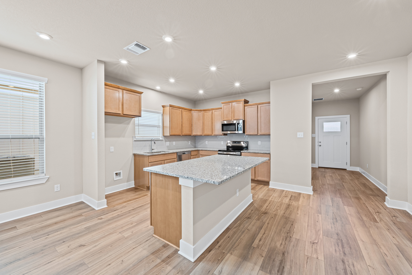
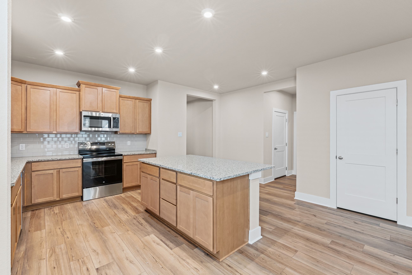
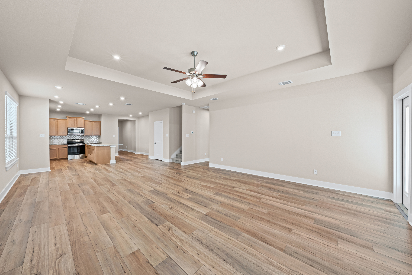
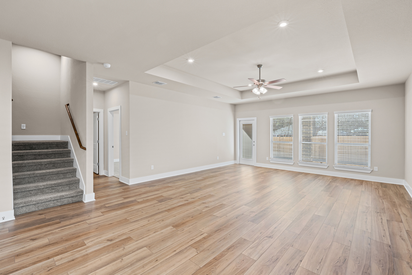
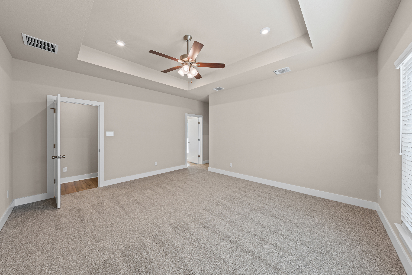
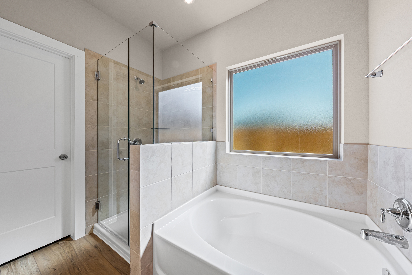
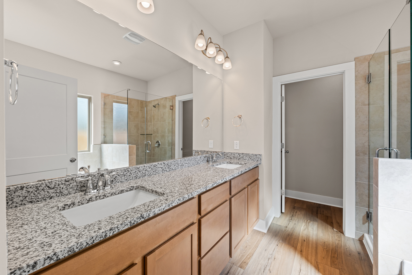
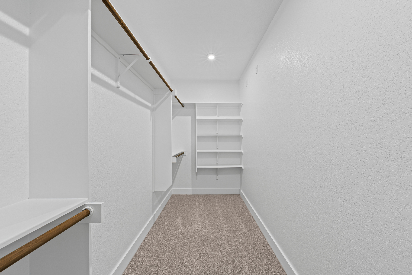
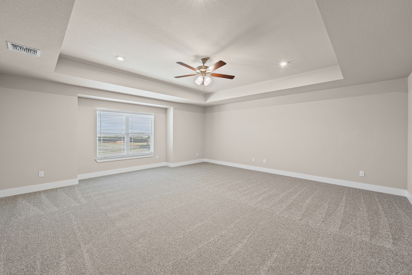
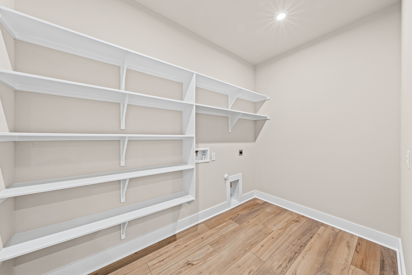
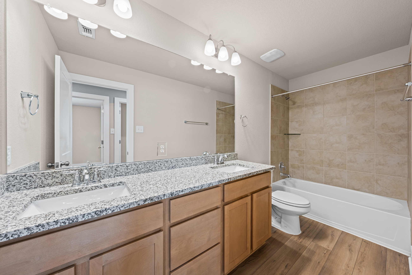
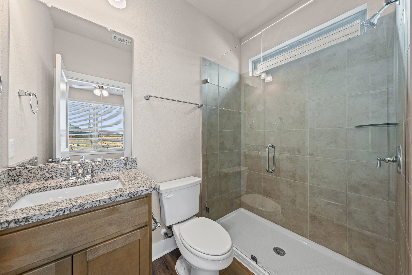
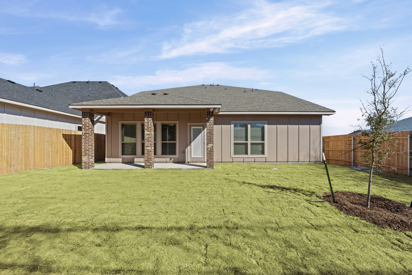
Photos depict the same floor plan, but they may not correspond to the exact address.
Amelyn 100
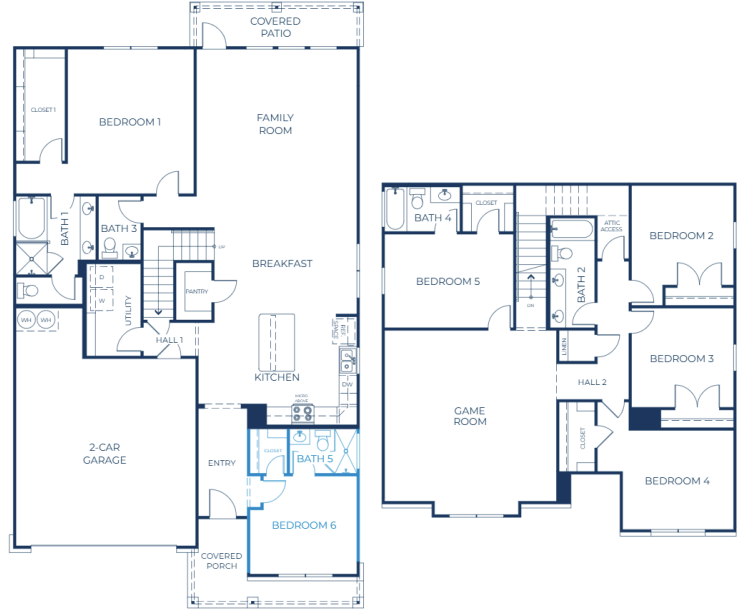
Interactive 3D Tour
Home Details
5042 Lassen Ln. is a stunning 2-story home in Belton’s Three Creeks community, offering 6 bedrooms, 5 baths, and 3,115 square feet of well-designed living space. The open layout features expansive living and dining areas anchored by a stylish kitchen, complete with modern finishes and cabinet hardware that elevates its look. A private primary suite provides a retreat with a spacious bath, while generously sized secondary bedrooms add flexibility for family, guests, or office needs. Upstairs, a large game room creates the perfect spot for movie nights, play space, or casual entertaining. With five full baths, convenience and comfort are built into every corner of this home. Thoughtful design details ensure both beauty and functionality, while the peaceful surroundings of Three Creeks—with trails, parks, and natural spaces—enhance everyday living. Offering both space and versatility, this residence is ideal for those who want it all.
Top 5 Features
- Cabinet Hardware
- Game Room Upstairs
- Full Bath in Bed 5 & in Bed 6
- Study
- Covered Patio
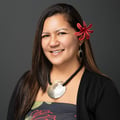
Mortgage Calculator
Totals
The Total Monthly Payment includes your loan principal & interest with estimated monthly property taxes and insurance payment.
Home Price:
$0
Down Payment:
$0
Principal & Interest:
$0
Monthly Taxes:
$0
Insurance:
$0
Mortgage Insurance*:
$0
Estimated Monthly Payment:
$0
National Average Mortgage Rates
The mortgage calculator used throughout this website is provided for informational and illustrative purposes only. Omega does not warrant or guarantee the accuracy of the information provided and makes no representations associated with the use of this mortgage calculator as it is not intended to constitute financial, legal, tax, or mortgage lending advice. Use of this mortgage calculator does not constitute a quote or an offer of any type. Omega Builders encourages you to seek the advice of professionals in making any determination regarding, financial, legal, tax, or mortgage decisions as only an informed professional can appropriately advise you based upon the circumstances unique to your situation.
Community Overview
Three Creeks
Discover the perfect blend of scenic beauty and modern living at Three Creeks in Belton, Texas. Nestled near Stillhouse Hollow Lake and the Lampasas River, this master-planned community offers residents private access to miles of hiking and biking trails, serene waterfalls, and the tranquil Chalk Ridge Falls Park. Enjoy a resort-like atmosphere with a community pavilion, picnic areas, and abundant green spaces. Families benefit from being part of the highly regarded Belton Independent School District, with nearby schools such as Chisholm Trail Elementary and Belton High School. Conveniently located near Killeen-Fort Hood, Temple, and Salado, Three Creeks provides easy access to shopping, dining, and major employers. Whether you're looking for outdoor adventure or peaceful surroundings, Three Creeks delivers a lifestyle rooted in nature and community.
Get Started Today
The Amelyn Floor Plan – Spacious 5–6 Bedroom Home with Game Room, Flex Space & More
The Amelyn floor plan offers the space, flexibility, and comfort your family needs — all in one beautifully designed layout. Featuring 5 bedrooms, 3.5 bathrooms, a versatile game room, and an open-concept living area, this home is built for modern living and entertaining.
An oversized flex room provides endless possibilities — create a spacious home office, media room, or convert it into a 6-bedroom, 4.5-bathroom floor plan for even more living space. The primary suite is a standout, complete with an elongated walk-in closet and a bonus nook ideal for a coffee bar, vanity, safe, or full-length mirror.
Enjoy the heart of the home with a large family room seamlessly connected to the kitchen and dining areas, perfect for everyday living and gatherings. Storage solutions abound, including a walk-in pantry, under-staircase closet, utility room shelving, and linen and bedroom closets upstairs.
Upstairs, you’ll also find a secondary bedroom with a private ensuite bathroom, ideal for multigenerational living, teens, or a dedicated guest suite or home office. Outdoor living is just as inviting, with both a covered front porch and covered back patio for year-round enjoyment.
With its thoughtful design, spacious layout, and flexible options, it's easy to see why the Amelyn is one of Omega Builders’ most popular floor plans.
}', 33='{type=string, value=This 5 bedroom floor plan has 3.5 baths with 3115 square feet on 2 stories}', 34='{type=list, value=[{id=4, name='2500 - 3100', order=3, label='2500 - 3100'}]}', 35='{type=image, value=Image{width=6007,height=4005,url='https://www.omegabuilders.com/hubfs/11200-solar-st-vs1.jpg',altText='11200-solar-st-vs1',fileId=231951970010}}', 36='{type=image, value=Image{width=2600,height=1733,url='https://www.omegabuilders.com/hubfs/5042%20lassen-20.jpg',altText='5042 lassen-20',fileId=309251397356}}', 37='{type=image, value=Image{width=2600,height=1733,url='https://www.omegabuilders.com/hubfs/5042%20lassen-21.jpg',altText='5042 lassen-21',fileId=309251397355}}', 38='{type=image, value=Image{width=2600,height=1733,url='https://www.omegabuilders.com/hubfs/5042%20lassen-22.jpg',altText='5042 lassen-22',fileId=309251397358}}', 39='{type=image, value=Image{width=2600,height=1733,url='https://www.omegabuilders.com/hubfs/5042%20lassen-31.jpg',altText='5042 lassen-31',fileId=309251397359}}', 40='{type=list, value=[{id=2, name='BreakfastArea', order=1, label='BreakfastArea'}, {id=3, name='CoveredPatio', order=2, label='CoveredPatio'}, {id=7, name='Playroom', order=6, label='Playroom'}, {id=9, name='WalkInClosets', order=8, label='WalkInClosets'}]}', 41='{type=list, value=[{id=31568675489, name='Military Appreciation Savings'}]}', 42='{type=option, value={id=2, name='Down', order=1, label='Down'}}', 43='{type=number, value=1}', 44='{type=number, value=1}', 45='{type=number, value=1}', 46='{type=number, value=1}', 47='{type=number, value=0}', 48='{type=string, value=https://next.focus360.com/launch?app=fp&communityId=24214_A_MedallionSeries&planCode=1}'}] model_home length: 1 model_home_path: three-creeks-model-home-belton-tx lat: 31.03564 long: -97.5219
