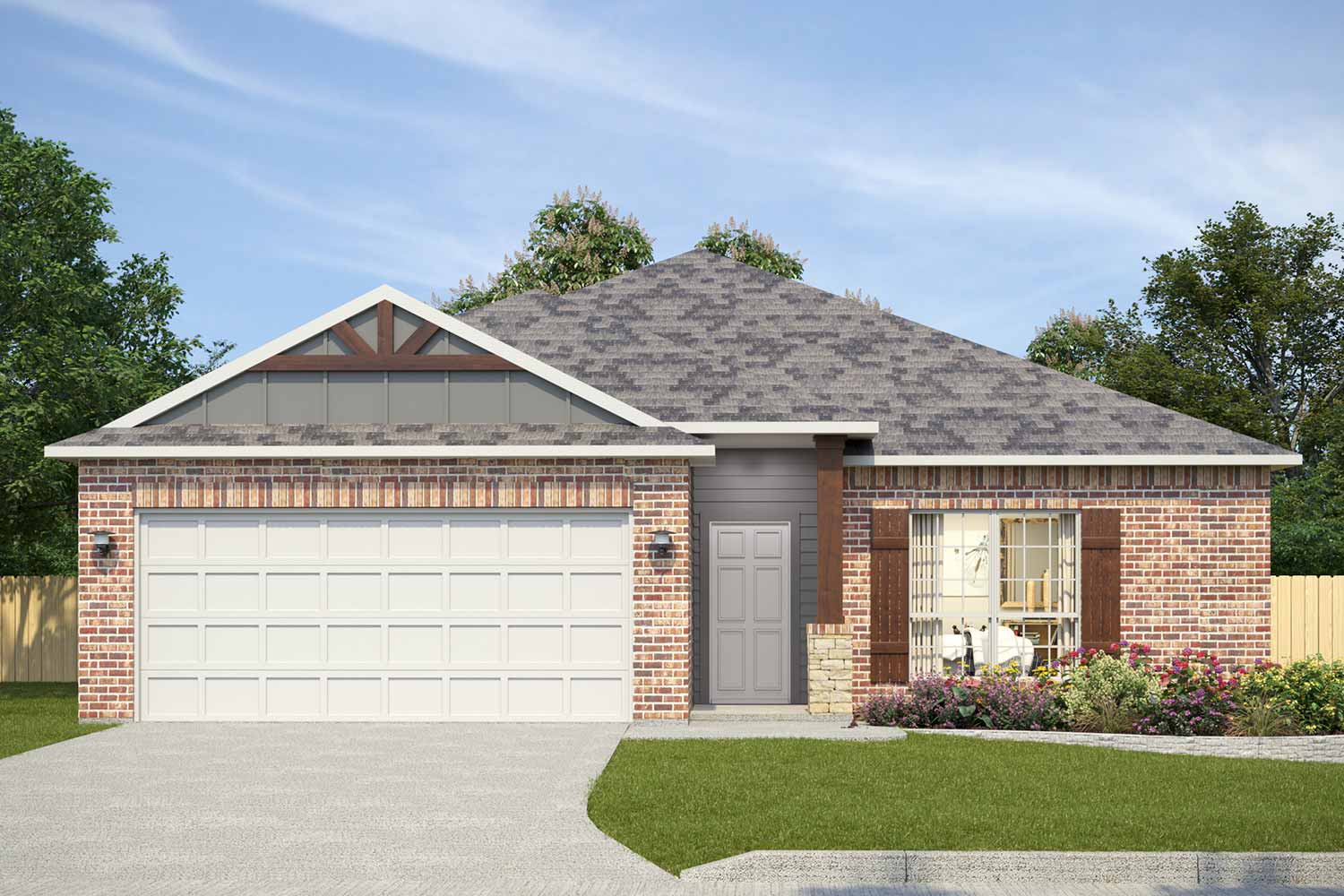
4626 Allison Drive
$279,117
$279,117
3 Bds | 2 Ba | 1404 SqFt | Sable
Photo Gallery
Mortgage Calculator
Totals GO BACK
The Total Monthly Payment includes your loan principal & interest with estimated monthly property taxes and insurance payment.
Home Price:
$0
Down Payment:
$0
Principal & Interest:
$0
Monthly Taxes:
$0
Insurance:
$0
Mortgage Insurance*:
$0
Estimated Monthly Payment:
$0
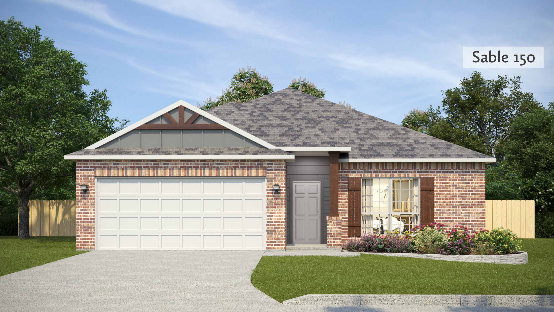
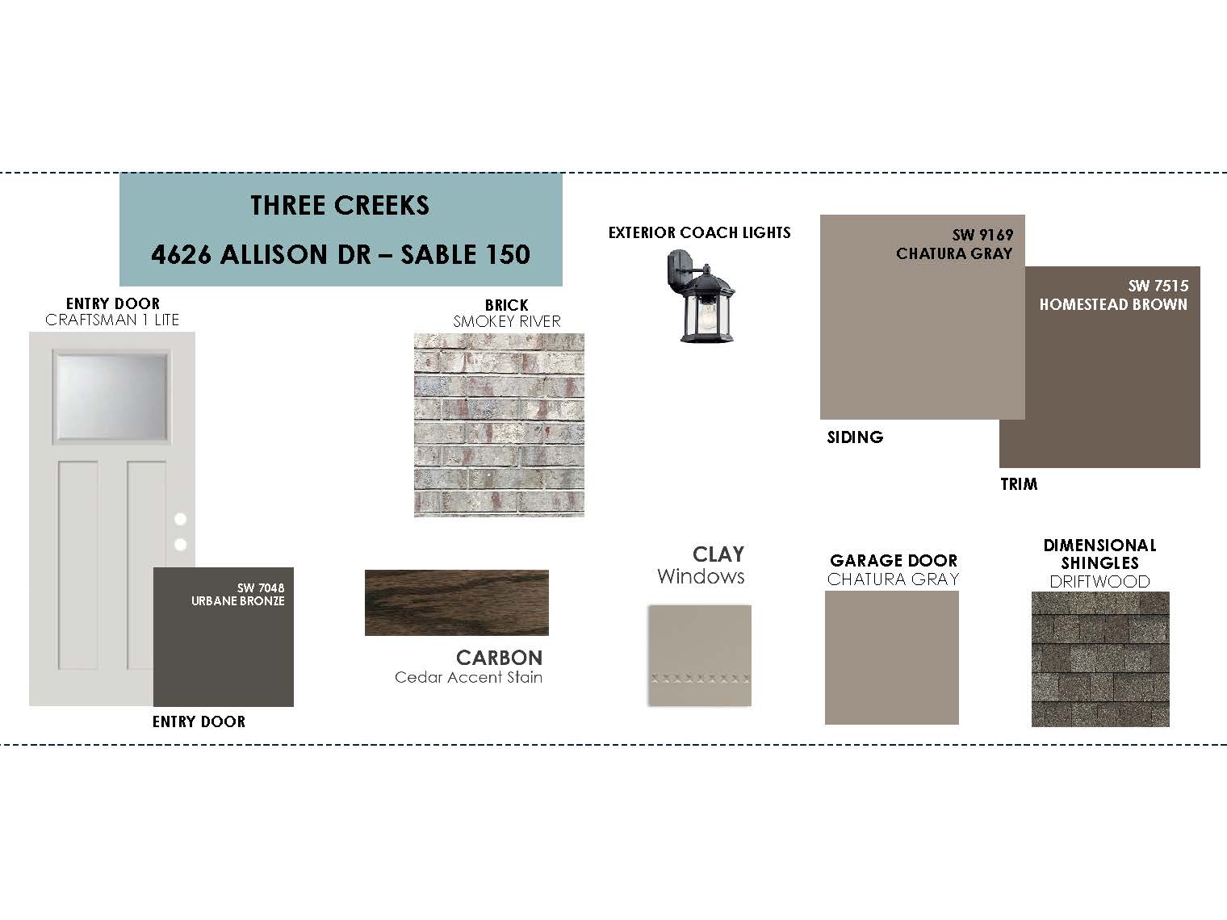
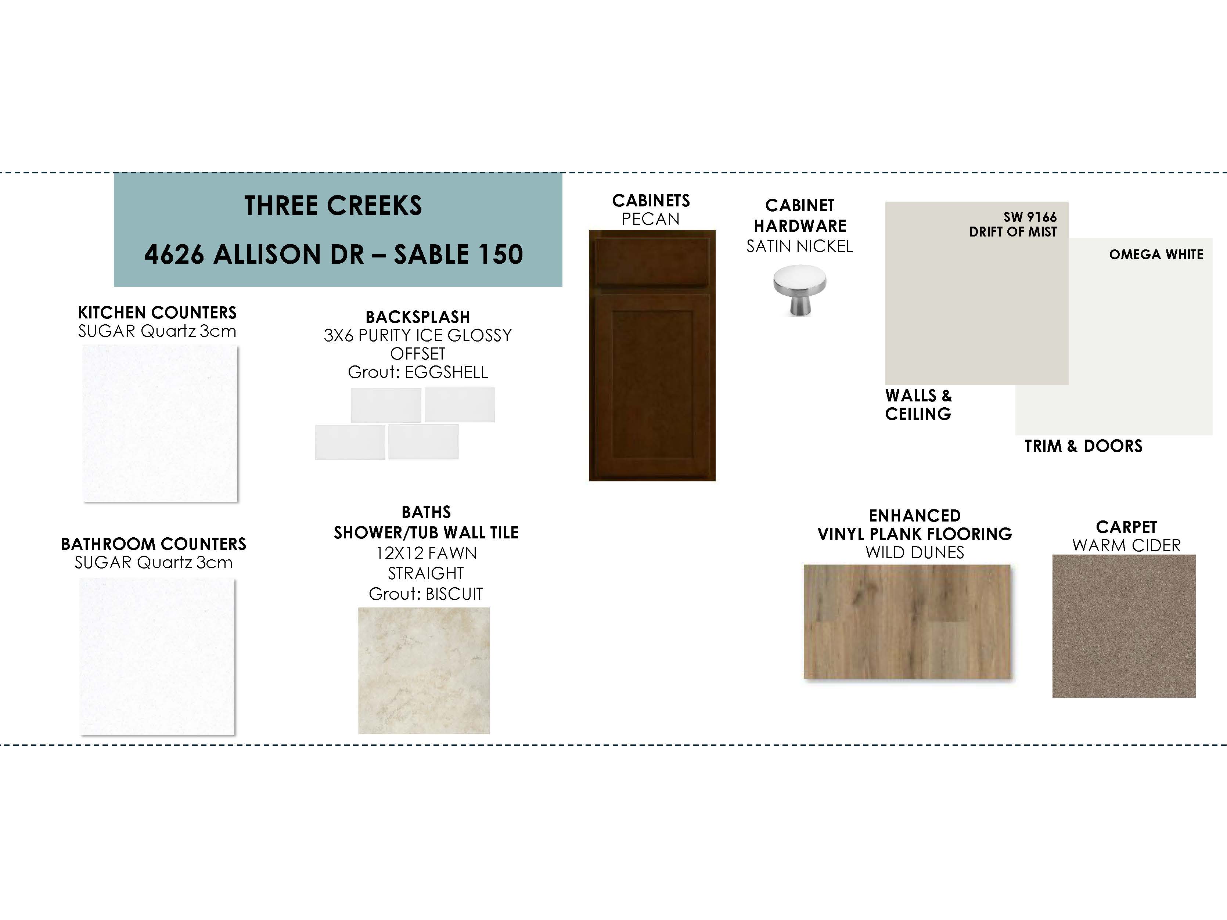
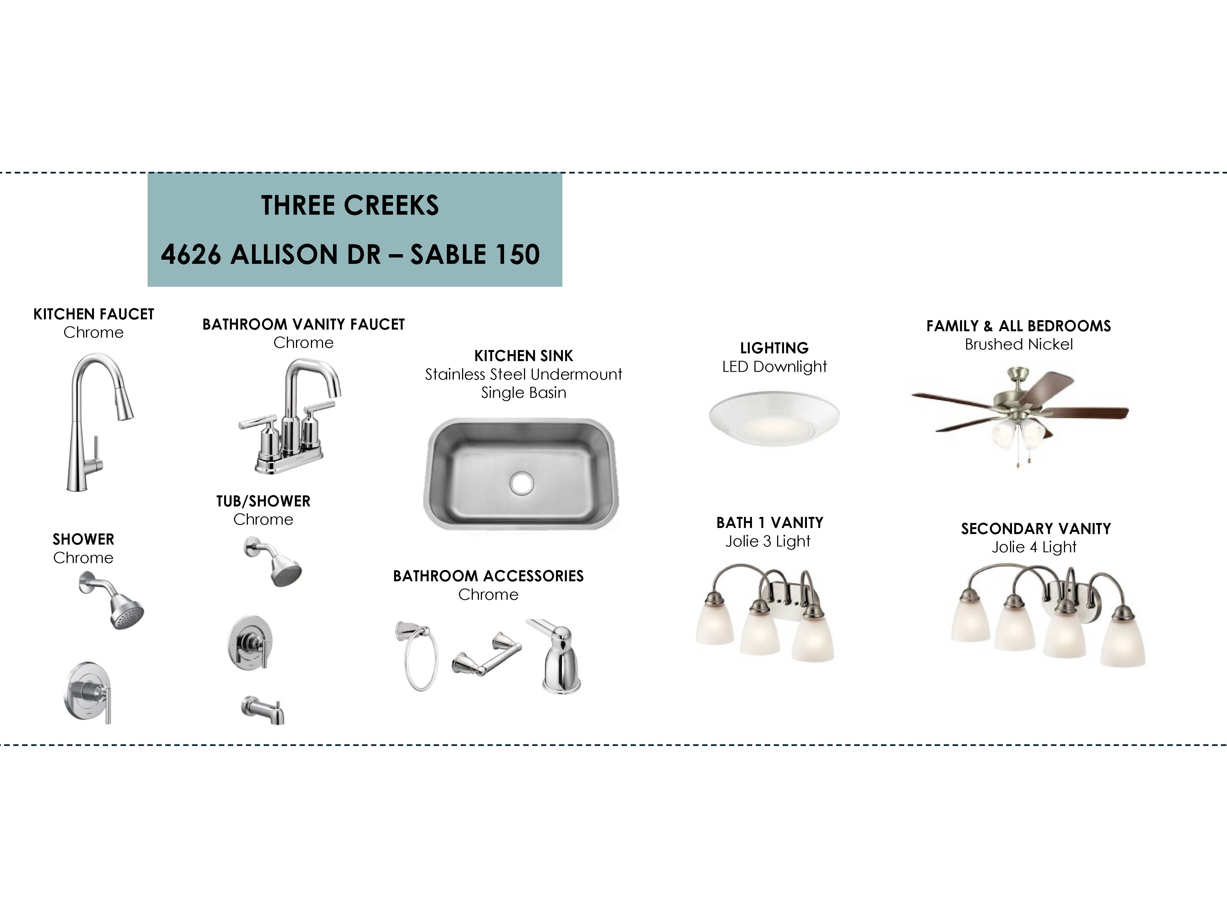
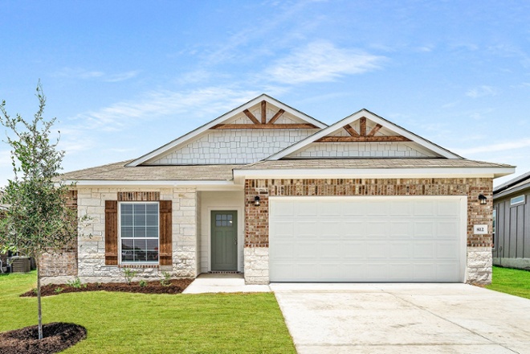
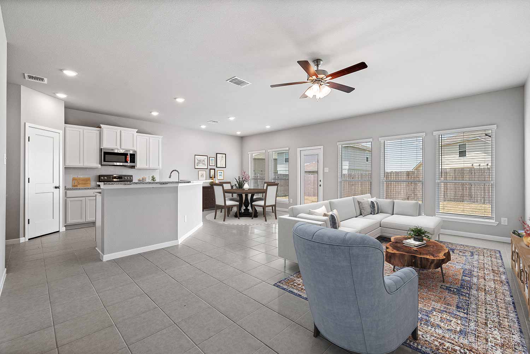
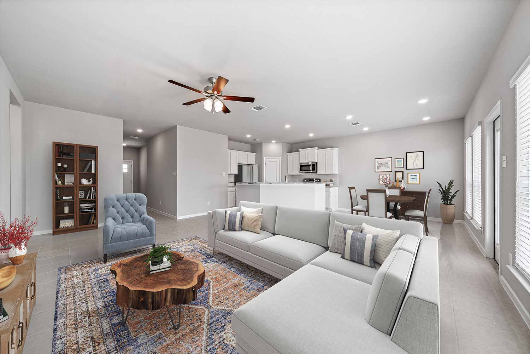
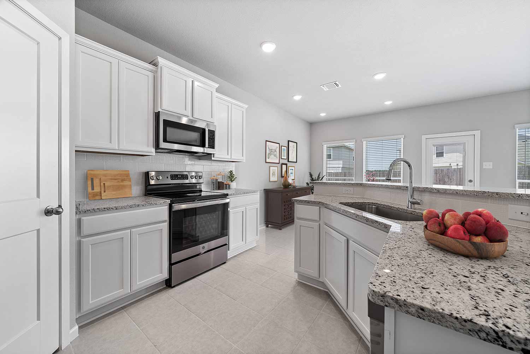
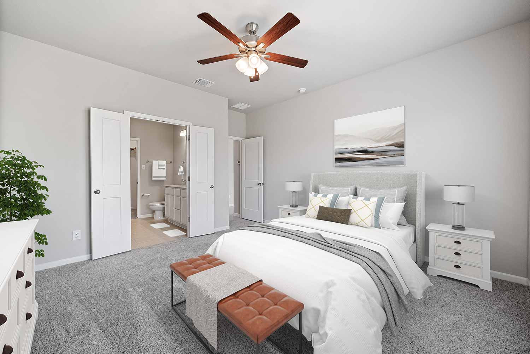
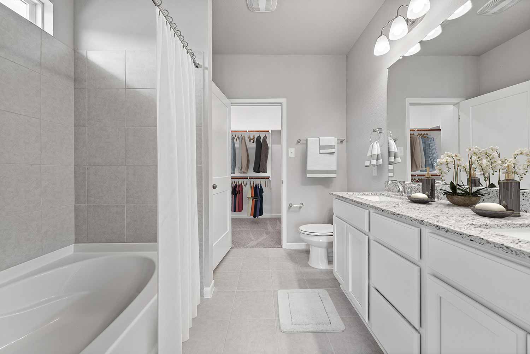
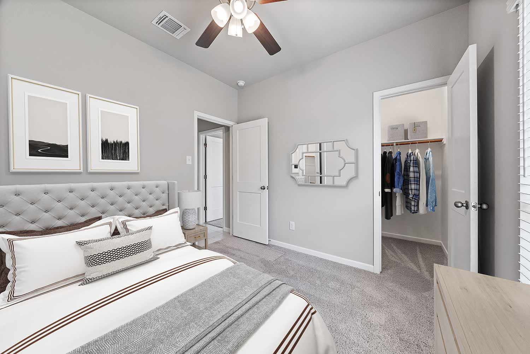
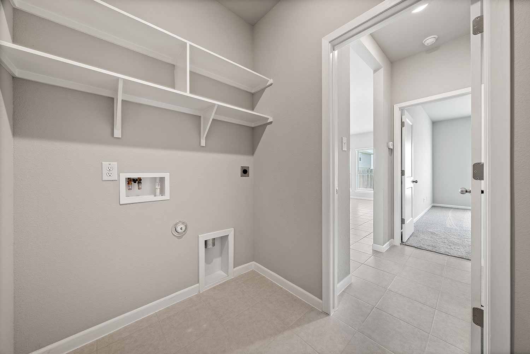
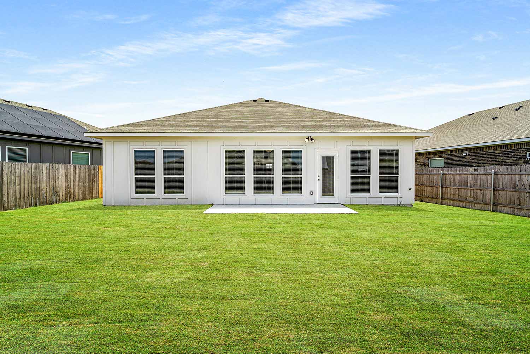
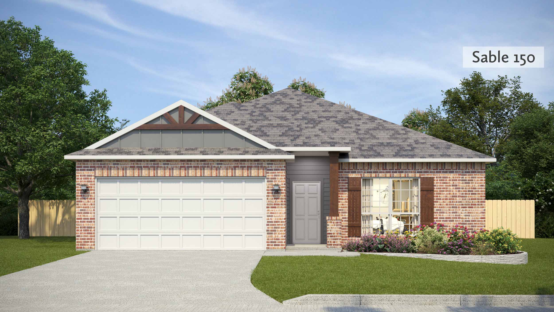
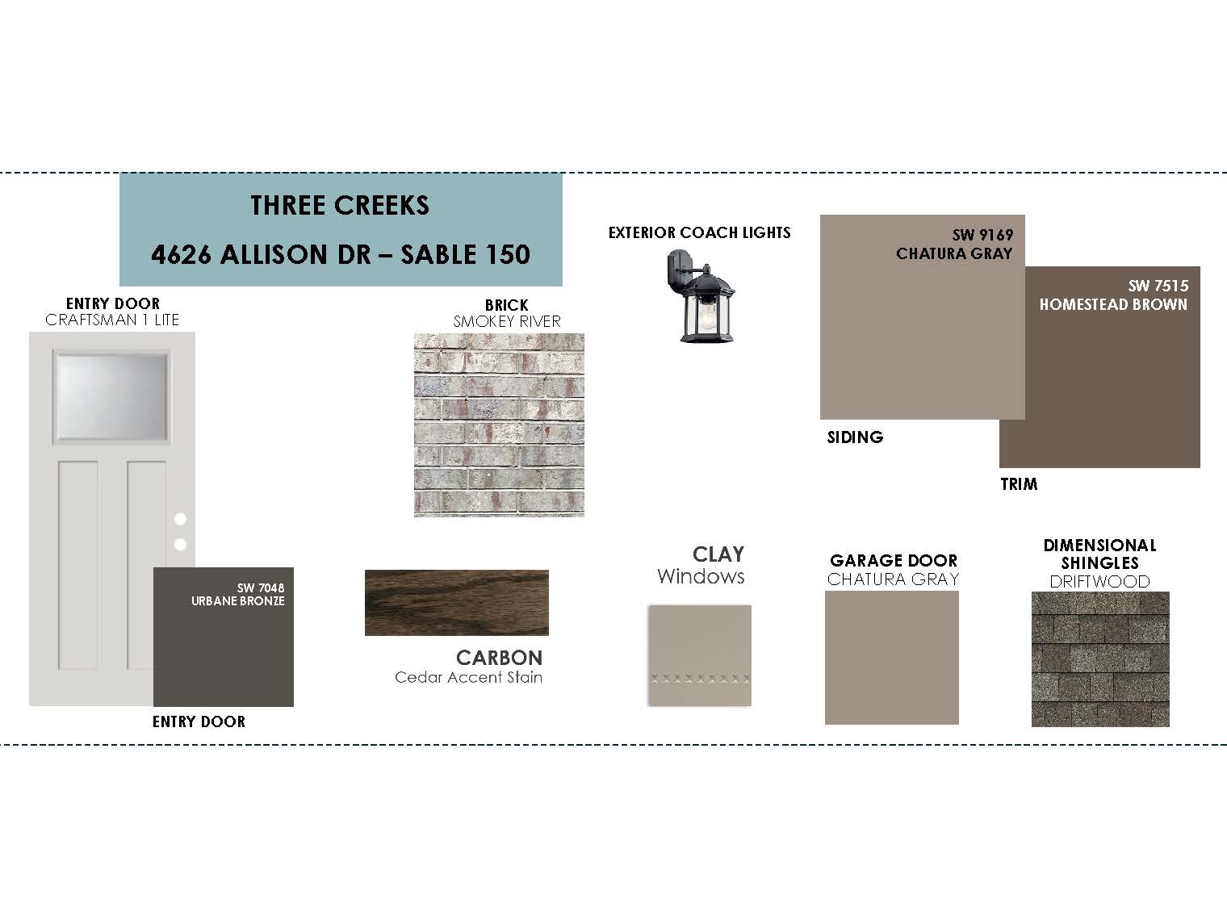
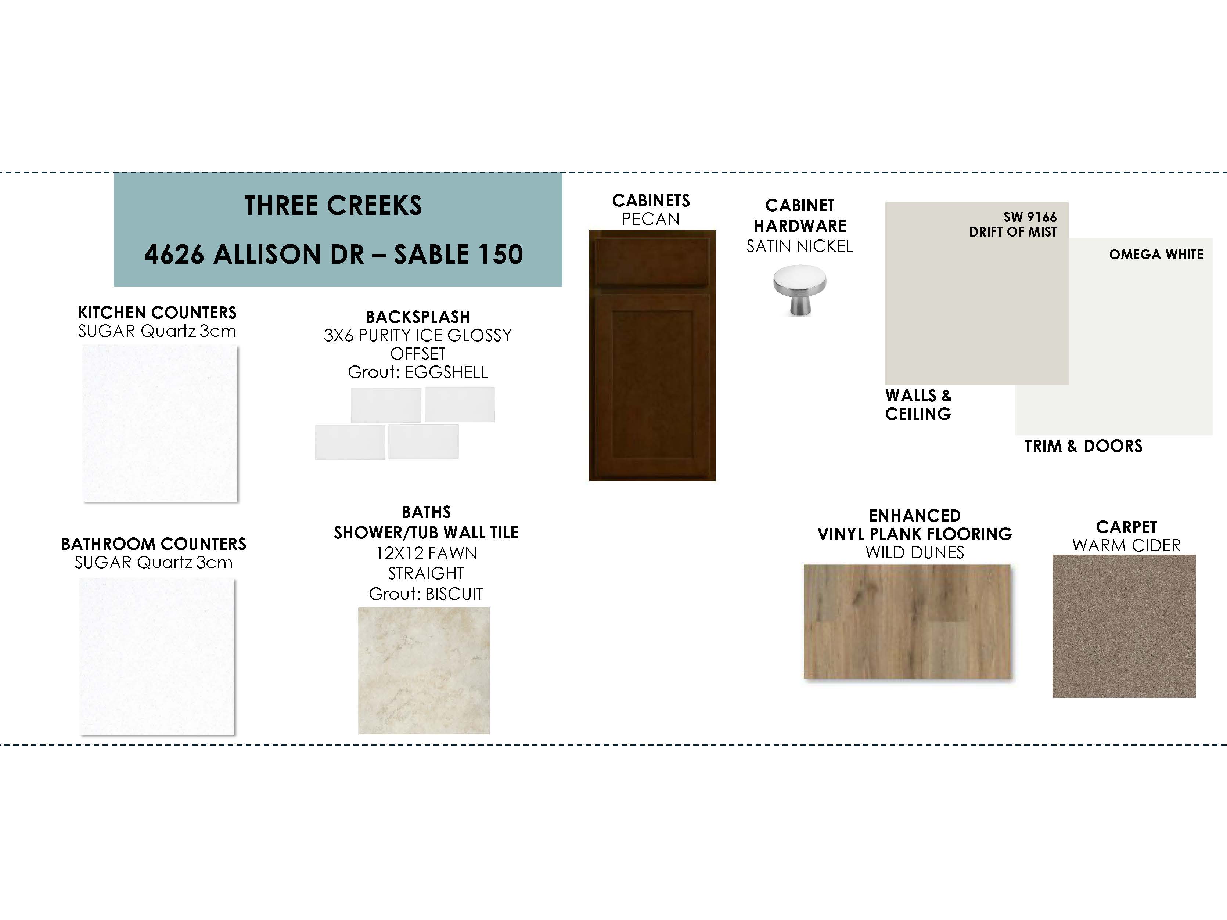
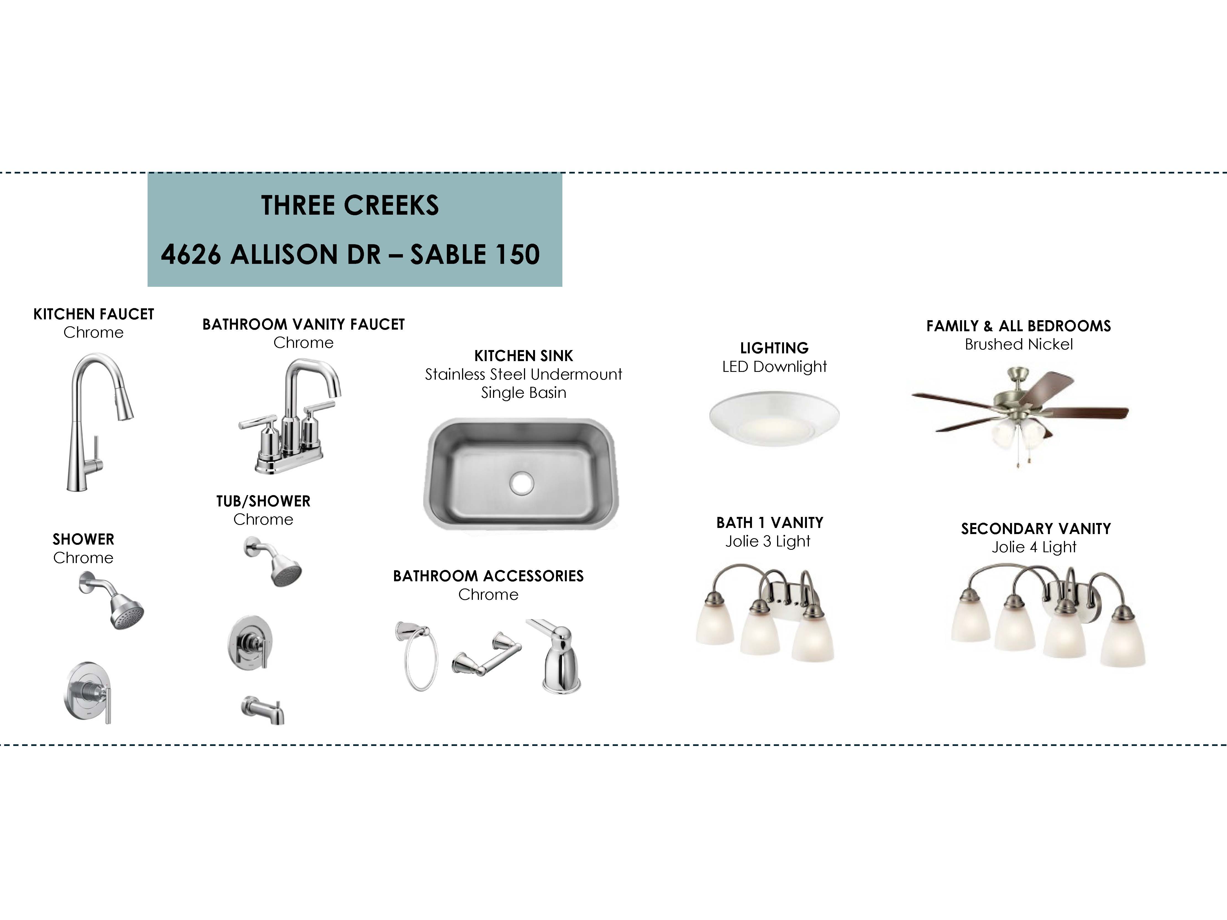
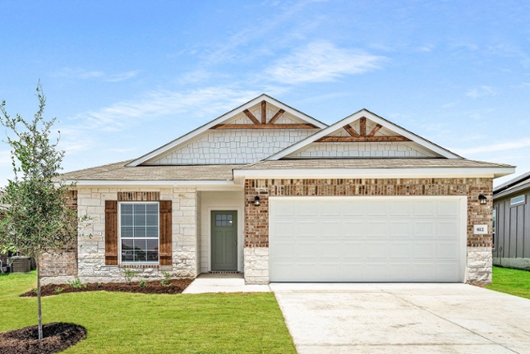
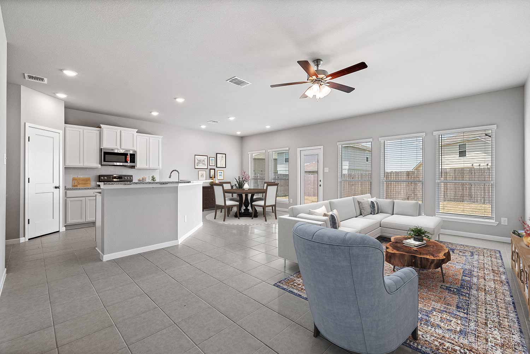
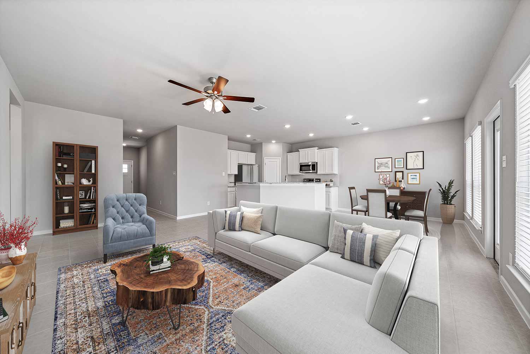
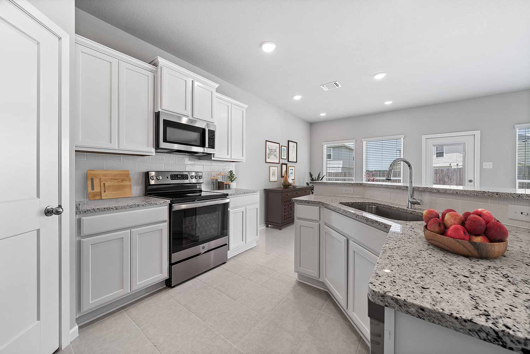
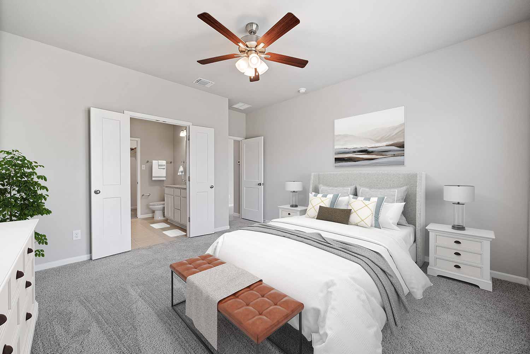
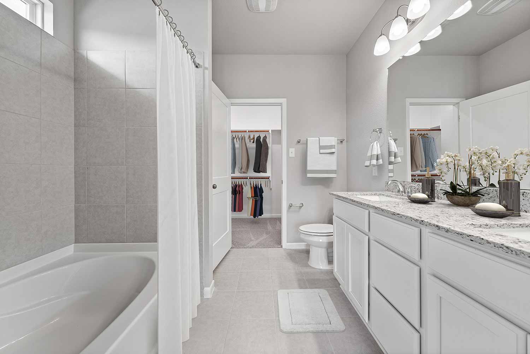
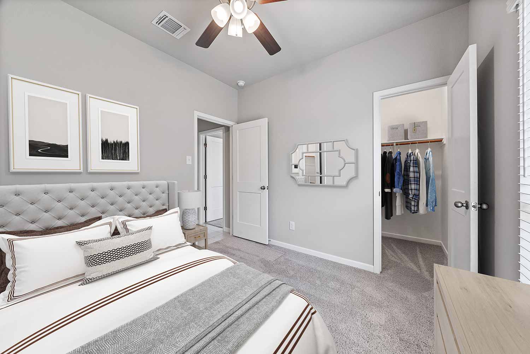
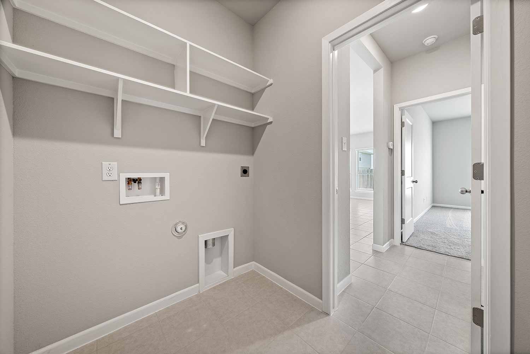
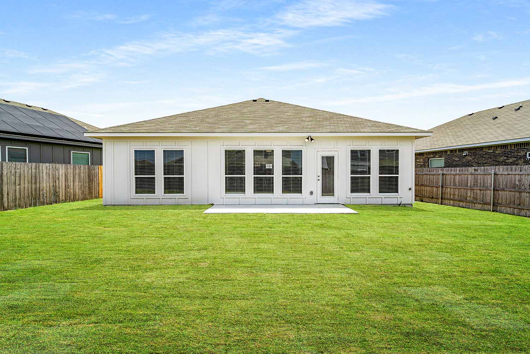
Photos depict the same floor plan, but they may not correspond to the exact address.
Sable 150
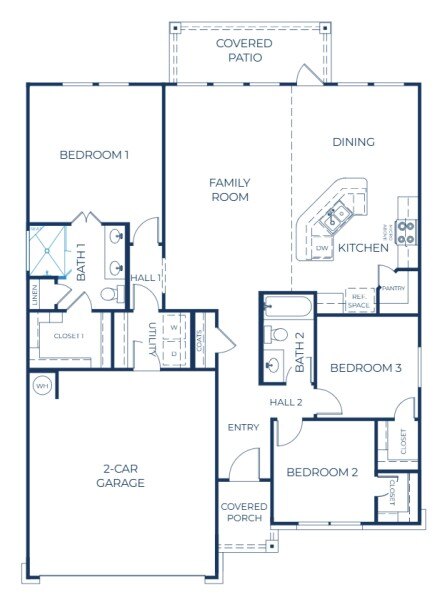
Interactive 3D Tour
Home Details
4626 Allison Dr – Sable Floor Plan
3 Bedrooms • 2 Bathrooms • Thoughtful Layout • Located in Phase 9 of Three Creeks
Welcome to 4626 Allison Dr, a beautifully designed Sable 150 floor plan located in Phase 9 of Three Creeks, just one phase away from the final release in Belton’s most desirable master-planned community. Offering a smart, efficient layout and elevated style, this home blends comfort, modern design, and the unmatched outdoor lifestyle that Three Creeks is known for.
________________________________________
⭐ A Floor Plan Designed for Comfort & Functionality
The Sable floor plan maximizes space and livability with:
• A bright, open-concept main living area
• A private primary suite on its own wing
• Two secondary bedrooms ideally positioned for guests, children, or a home office
• A spacious kitchen with an entertainer-friendly layout, featuring Sugar Quartz countertops and a 3x6 Purity Ice Glossy backsplash
• Durable Wild Dunes vinyl plank flooring in the main living areas for style and low maintenance
Whether you're hosting, relaxing, or working from home, the Sable design makes everyday living easy and enjoyable.
________________________________________
🌿 Live in One of Belton’s Most Sought-After Communities
Three Creeks offers a lifestyle that’s hard to find anywhere else in Central Texas. With scenic surroundings and resort-style outdoor amenities, life here feels peaceful, connected, and adventure-ready.
Unmatched Community Amenities
Where else can you enjoy all of this—right outside your door?
• 5 miles of private hiking & biking trails
• Private access to the Lampasas River
• Private community pavilion & fire pit for gatherings, events, or quiet evenings
• Direct access to Chalk Ridge Falls Park, a local favorite for scenic walking trails and waterfalls
Nature isn’t just nearby—it’s part of your everyday life.
________________________________________
📍 Prime Location for Work, Play & Everyday Convenience
Living at 4626 Allison Dr puts you close to everything that makes Belton exceptional:
• 1 minute to Stillhouse Hollow Lake
• 5 minutes to Downtown Belton, with locally loved restaurants, coffee shops & boutiques
• 10 minutes to Salado—perfect for weekend strolls, wineries, and artisan shopping
• 3 minutes to Highway 190 (also known as Highway 14) for quick access to Temple, Killeen/Fort Cavazos, and major employers
This location offers the ideal blend of scenic beauty and unbeatable convenience.
________________________________________
🏫 Top-Tier Belton ISD Schools
Families benefit from being served by the highly regarded Belton Independent School District, known for strong academics and supportive programs.
Zoned schools include:
• Chisholm Trail Elementary
• Belton High School
Belton ISD adds long-term value and peace of mind to your investment.
________________________________________
🏡 Stylish & Welcoming Exterior
4626 Allison features a warm, inviting curb appeal with:
• Smokey River brick and complementary Chatura Gray siding
• A classic Craftsman 1-Lite entry door in Urbane Bronze for a bold, modern entry
• Driftwood dimensional shingles for durability and style
The result is a home that feels timeless, welcoming, and beautifully integrated into the natural surroundings of Three Creeks.
________________________________________
🌟 A Home That Brings Everything Together
4626 Allison Dr is ideal for buyers who want:
• A smart, functional floor plan
• Access to unmatched outdoor amenities
• A peaceful community surrounded by nature
• Convenient access to lakes, trails, employers, and nearby towns
• A home in Belton’s most desirable master-planned community
With Phase 9 nearly complete and the final phase underway, opportunities like this are limited—making this home an exceptional find.
Top 5 Features
- Grand Shower
- Quartz Countertops
- Spacious Dining Room
- Walk-In Closets Throughout
- Covered Patio

Mortgage Calculator
Totals
The Total Monthly Payment includes your loan principal & interest with estimated monthly property taxes and insurance payment.
Home Price:
$0
Down Payment:
$0
Principal & Interest:
$0
Monthly Taxes:
$0
Insurance:
$0
Mortgage Insurance*:
$0
Estimated Monthly Payment:
$0
National Average Mortgage Rates
The mortgage calculator used throughout this website is provided for informational and illustrative purposes only. Omega does not warrant or guarantee the accuracy of the information provided and makes no representations associated with the use of this mortgage calculator as it is not intended to constitute financial, legal, tax, or mortgage lending advice. Use of this mortgage calculator does not constitute a quote or an offer of any type. Omega Builders encourages you to seek the advice of professionals in making any determination regarding, financial, legal, tax, or mortgage decisions as only an informed professional can appropriately advise you based upon the circumstances unique to your situation.
Community Overview
Three Creeks
Discover the perfect blend of scenic beauty and modern living at Three Creeks in Belton, Texas. Nestled near Stillhouse Hollow Lake and the Lampasas River, this master-planned community offers residents private access to miles of hiking and biking trails, serene waterfalls, and the tranquil Chalk Ridge Falls Park. Enjoy a resort-like atmosphere with a community pavilion, picnic areas, and abundant green spaces. Families benefit from being part of the highly regarded Belton Independent School District, with nearby schools such as Chisholm Trail Elementary and Belton High School. Conveniently located near Killeen-Fort Hood, Temple, and Salado, Three Creeks provides easy access to shopping, dining, and major employers. Whether you're looking for outdoor adventure or peaceful surroundings, Three Creeks delivers a lifestyle rooted in nature and community.
Get Started Today
Sable Floor Plan – 3-Bedroom, 2-Bathroom Single-Story Home with Open Layout and Efficient Design
The Sable floor plan offers a thoughtfully designed single-story layout, featuring three bedrooms and two full bathrooms across 1,404 square feet. This home emphasizes open-concept living, making it ideal for families seeking both comfort and functionality.
The expansive family room seamlessly connects to the kitchen and dining areas, creating an inviting space for gatherings and daily activities. The kitchen boasts a large island and granite countertops, enhancing the home's practicality.
The primary suite provides a private retreat with a well-appointed bathroom and a generous walk-in closet. Two additional bedrooms offer flexibility for family members, guests, or a home office setup.
A covered patio extends the living space outdoors, perfect for relaxing evenings or weekend gatherings. The Sable floor plan combines practicality with elegant design, making it an excellent choice for those seeking a comfortable and versatile home.
}', 33='{type=string, value=This 3 bedroom 2 bath floor plan has 1404 square feet on a single story}', 34='{type=list, value=[{id=1, name='1200 - 1499', order=0, label='1200 - 1499'}]}', 35='{type=image, value=Image{width=1500,height=1000,url='https://www.omegabuilders.com/hubfs/content/photos/north-point/2840-sitka-dr-sophie-400/2840-sitka-dr-020-VS.jpg',altText='2840-sitka-dr-020-VS',fileId=185148898143}}', 36='{type=image, value=Image{width=1500,height=1000,url='https://www.omegabuilders.com/hubfs/content/photos/north-point/2840-sitka-dr-sophie-400/2840-sitka-dr-017.jpg',altText='2840-sitka-dr-017',fileId=185148792487}}', 37='{type=image, value=Image{width=1500,height=1000,url='https://www.omegabuilders.com/hubfs/content/photos/north-point/2840-sitka-dr-sophie-400/2840-sitka-dr-023.jpg',altText='2840-sitka-dr-023',fileId=185148792481}}', 38='{type=image, value=Image{width=1500,height=1000,url='https://www.omegabuilders.com/hubfs/content/photos/north-point/2840-sitka-dr-sophie-400/2840-sitka-dr-06.jpg',altText='2840-sitka-dr-06',fileId=185146718646}}', 39='{type=image, value=Image{width=1500,height=1000,url='https://www.omegabuilders.com/hubfs/content/photos/north-point/2840-sitka-dr-sophie-400/2840-sitka-dr-024-VS.jpg',altText='2840-sitka-dr-024-VS',fileId=185147628174}}', 40='{type=list, value=[{id=6, name='MudRoom', order=5, label='MudRoom'}, {id=9, name='WalkInClosets', order=8, label='WalkInClosets'}]}', 41='{type=list, value=[{id=31568675489, name='Military Appreciation Savings'}]}', 42='{type=option, value={id=2, name='Down', order=1, label='Down'}}', 43='{type=number, value=1}', 44='{type=number, value=1}', 45='{type=number, value=1}', 46='{type=number, value=1}', 47='{type=number, value=0}', 48='{type=string, value=https://next.focus360.com/launch?app=fp&communityId=24214_A_MedallionSeries&planCode=13}'}] model_home length: 1 model_home_path: three-creeks-model-home-belton-tx lat: 31.0343 long: -97.5223
