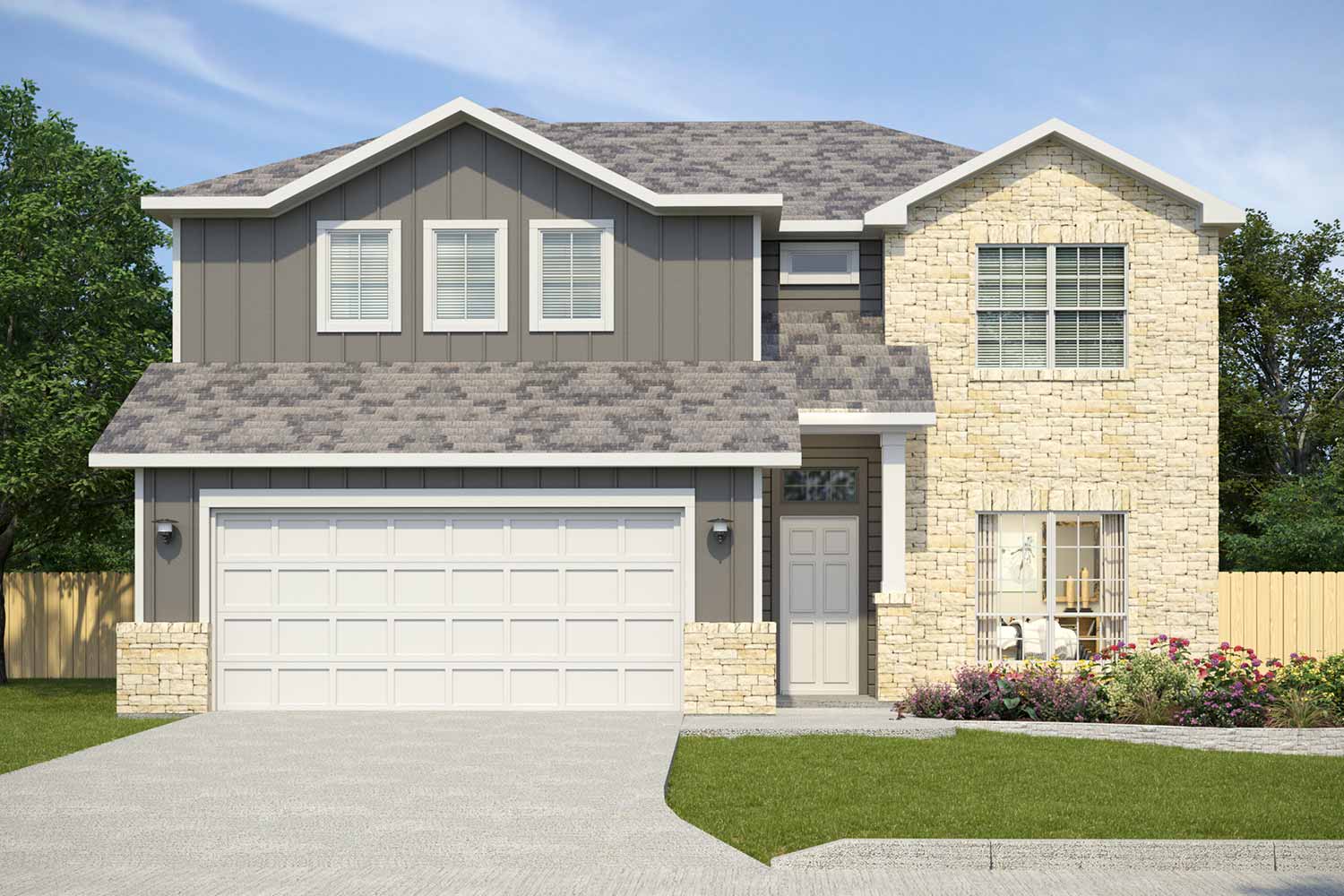
2819 Fox River Dr.
$331,505
$331,505
4 Bds | 3 Ba | 2432 SqFt | Aiden
Photo Gallery
Mortgage Calculator
Totals GO BACK
The Total Monthly Payment includes your loan principal & interest with estimated monthly property taxes and insurance payment.
Home Price:
$0
Down Payment:
$0
Principal & Interest:
$0
Monthly Taxes:
$0
Insurance:
$0
Mortgage Insurance*:
$0
Estimated Monthly Payment:
$0
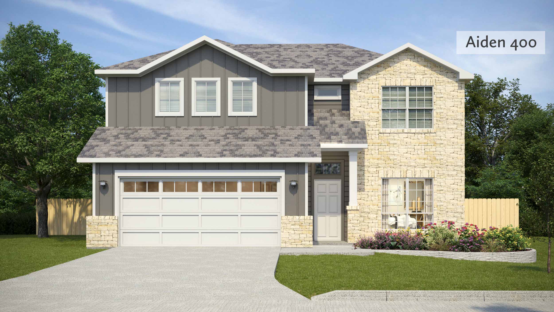
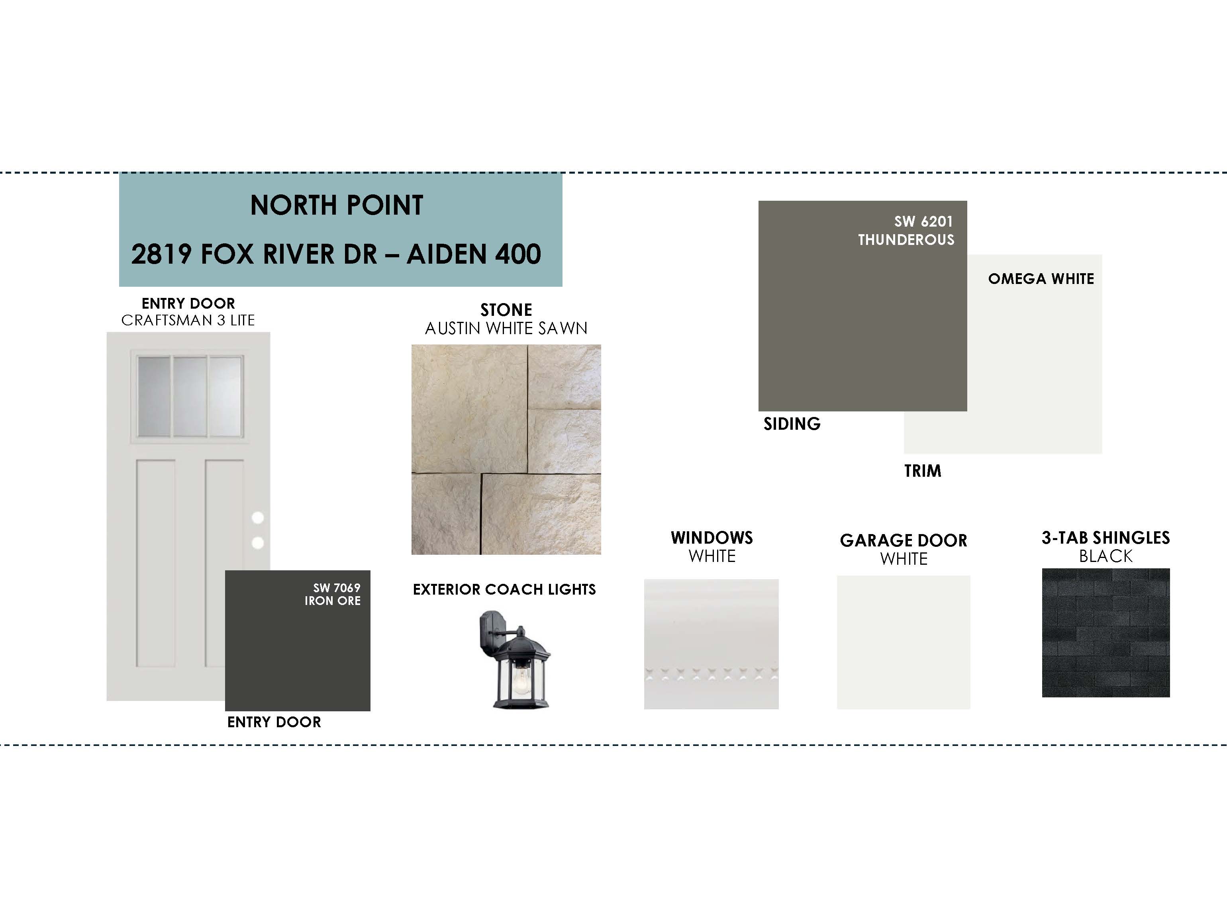
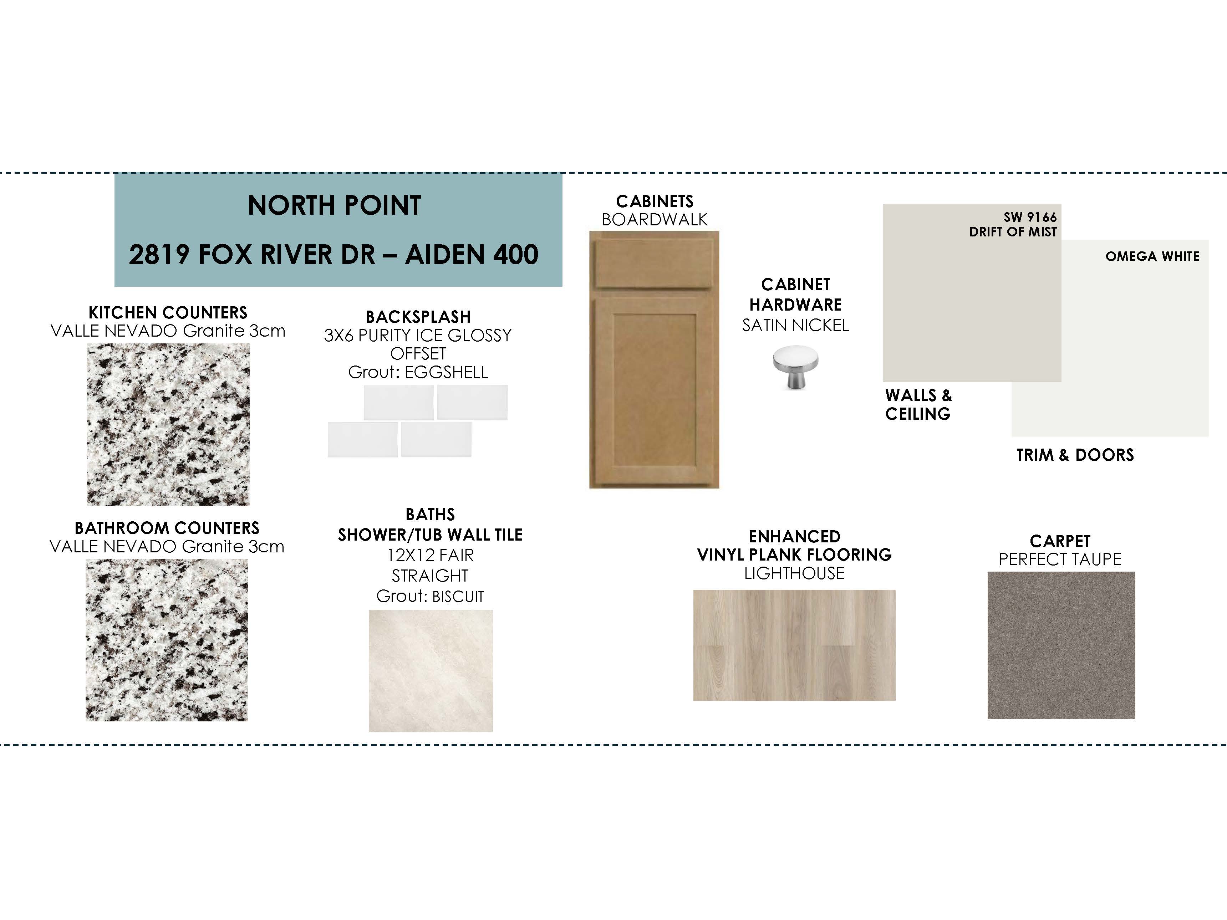
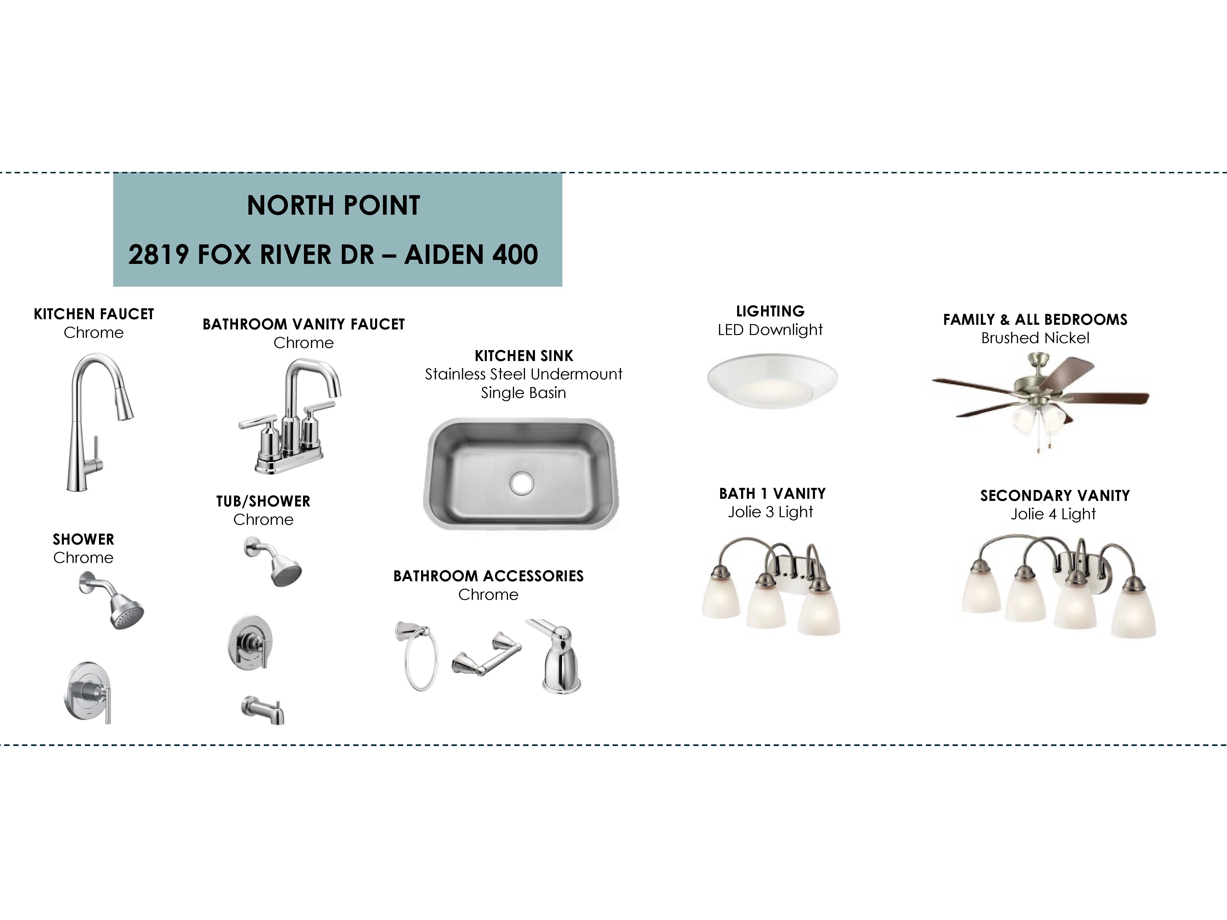
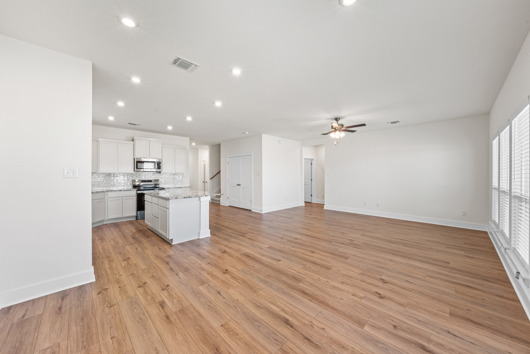
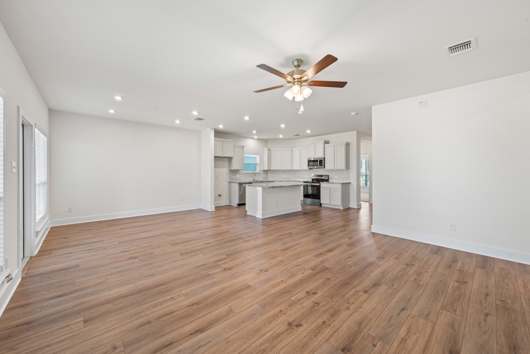
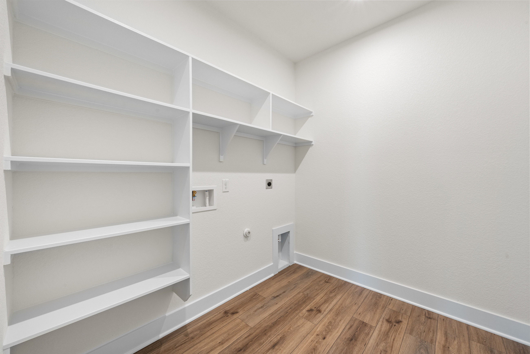
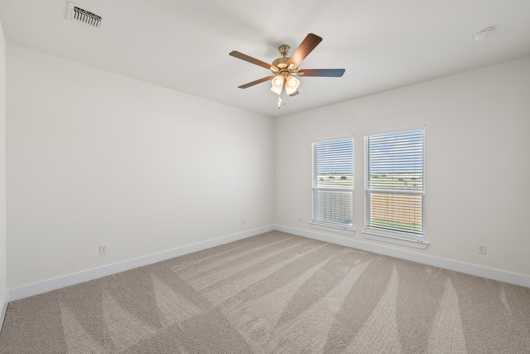
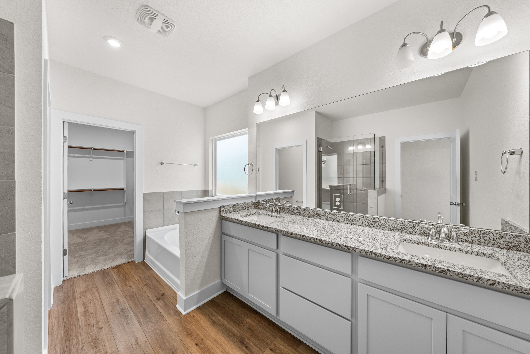
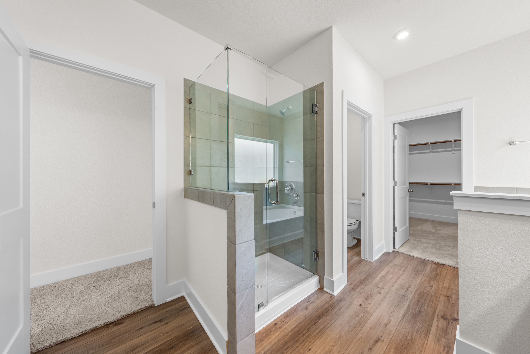
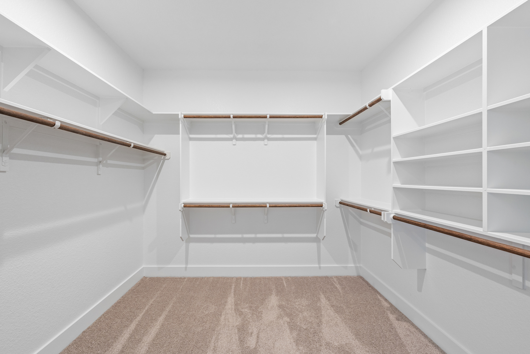
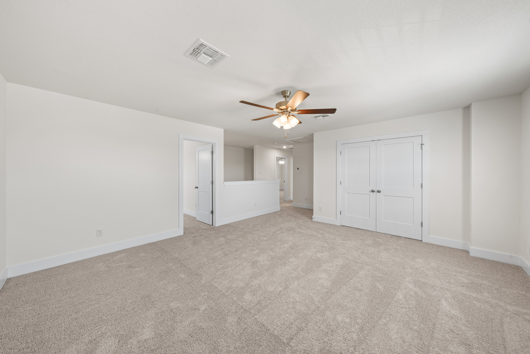
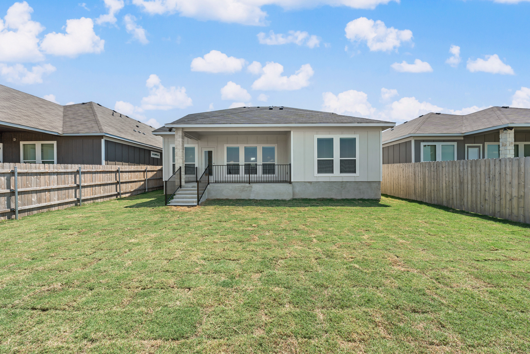
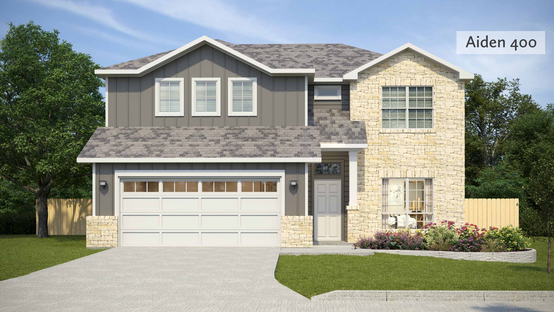
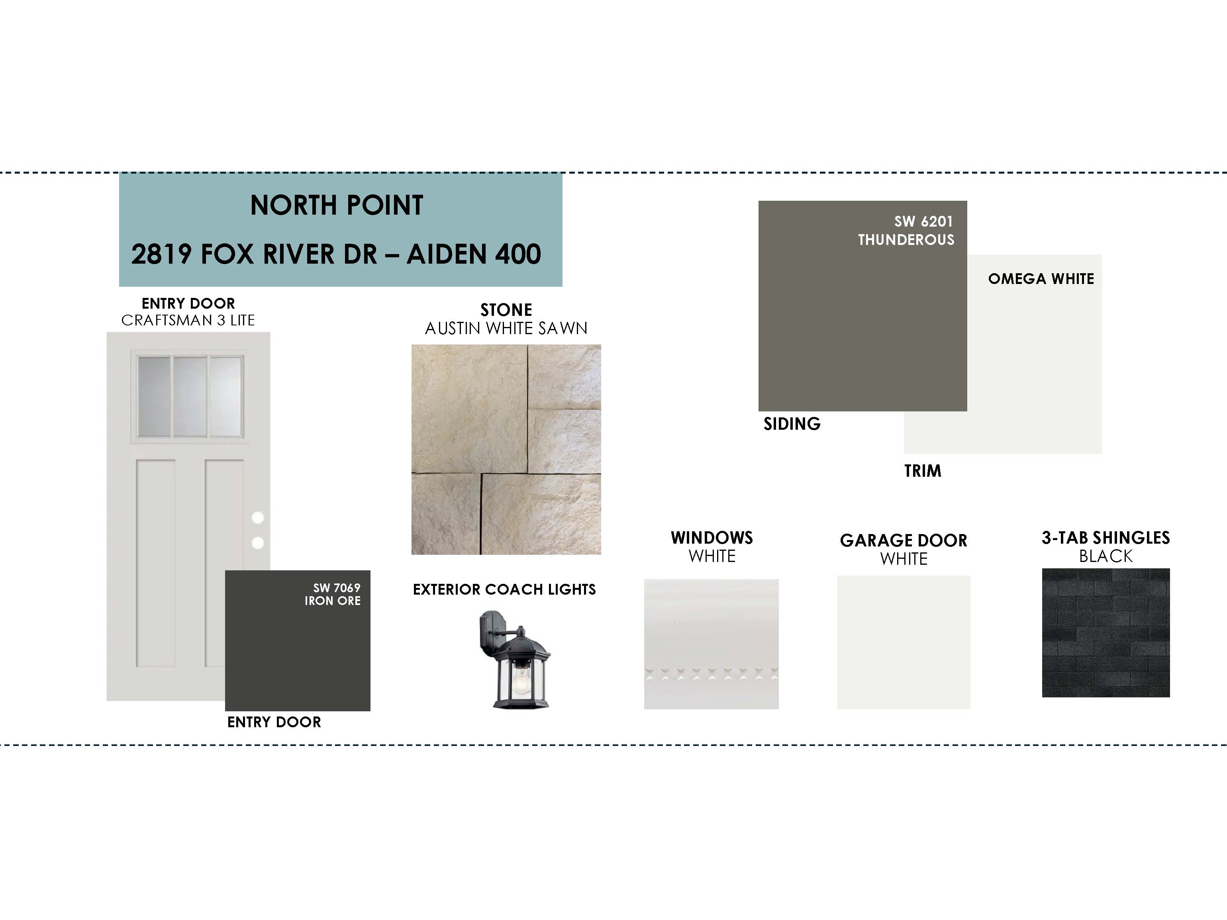
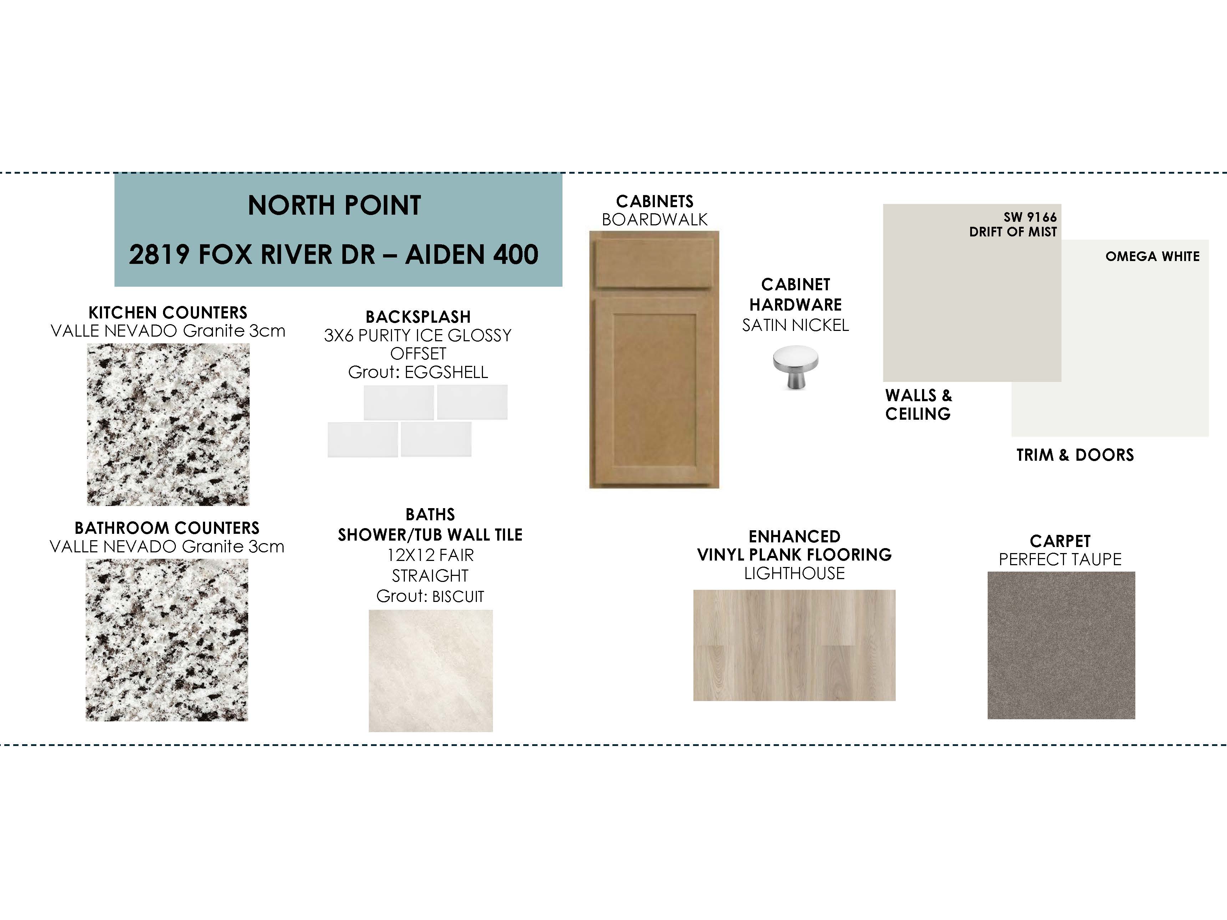
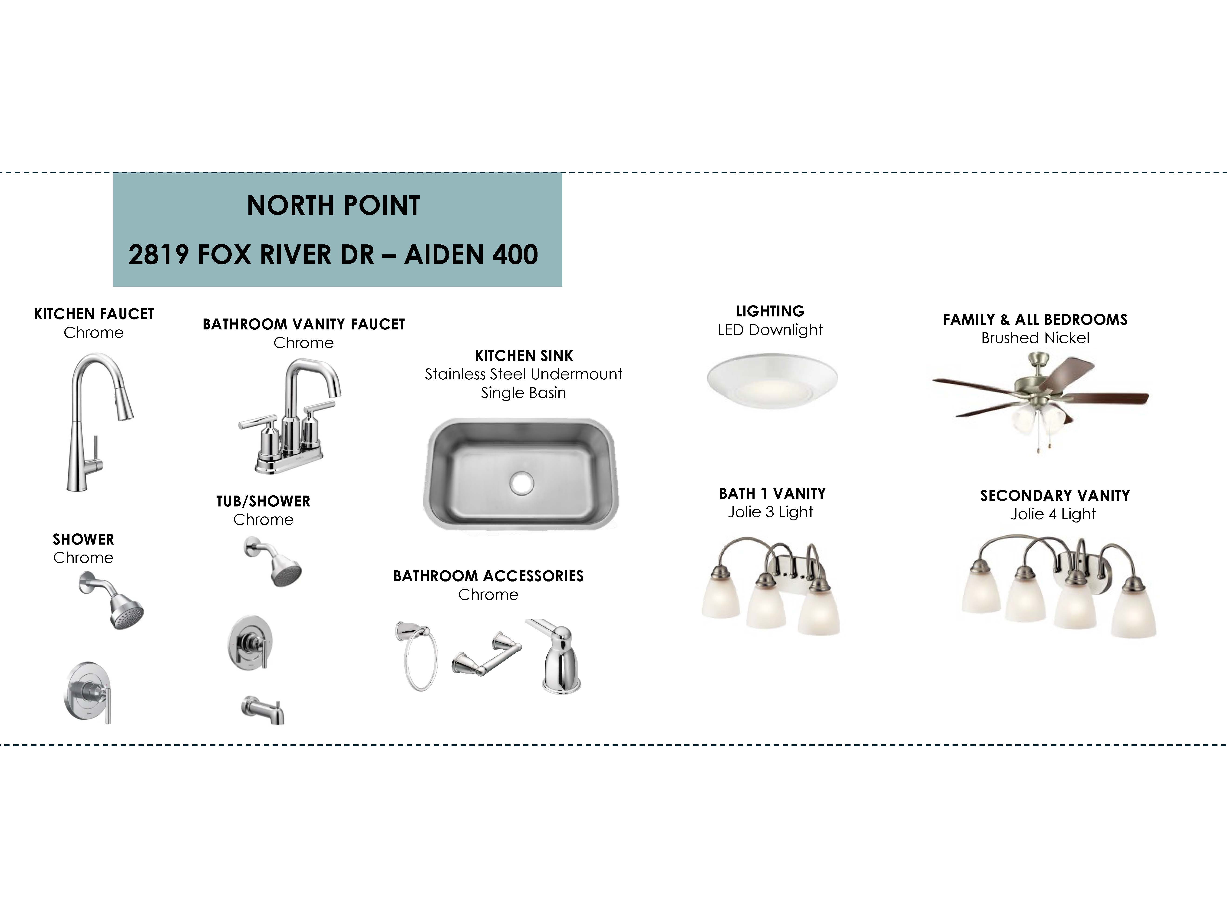
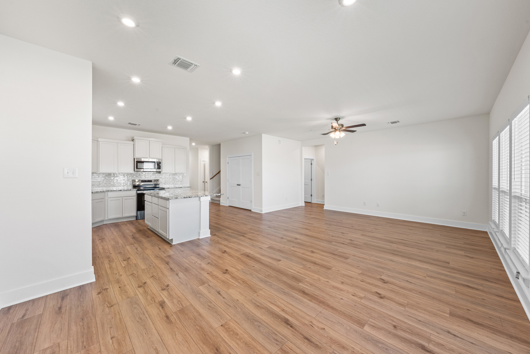
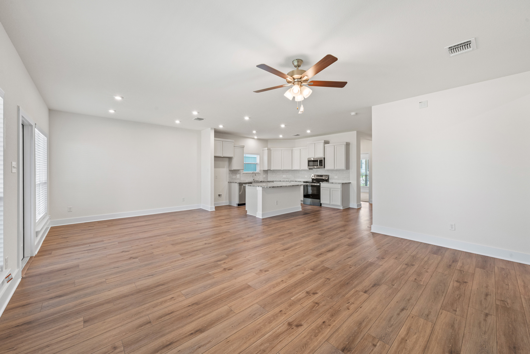
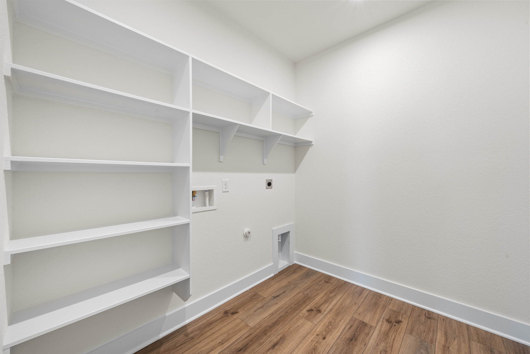
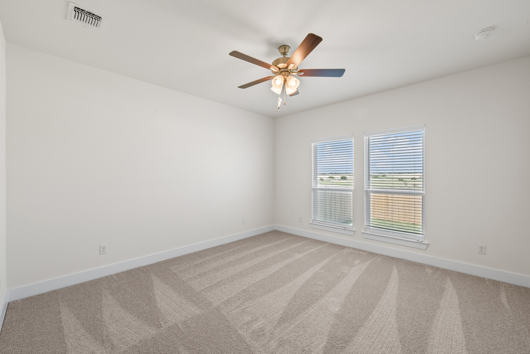
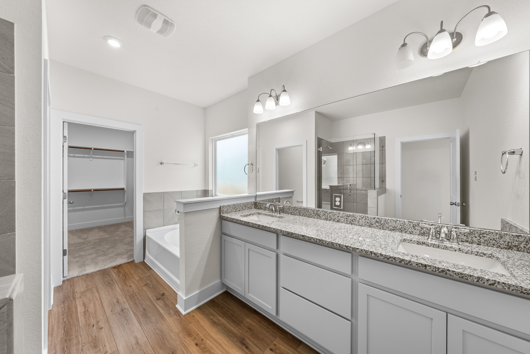
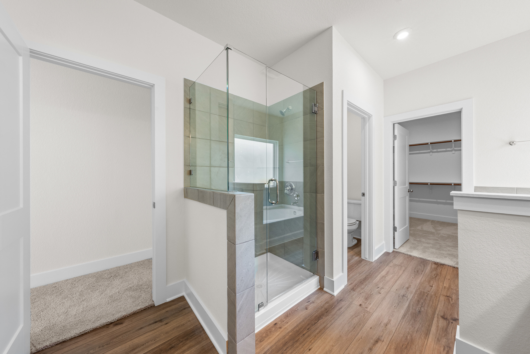
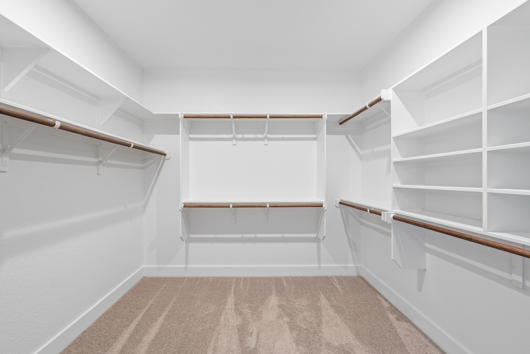
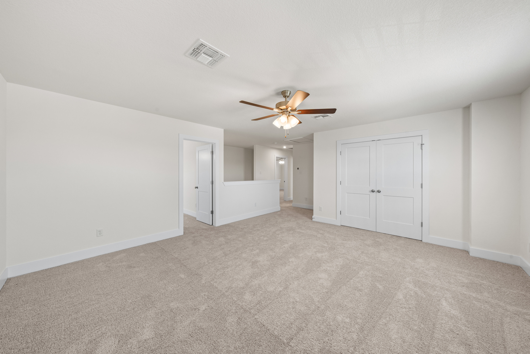
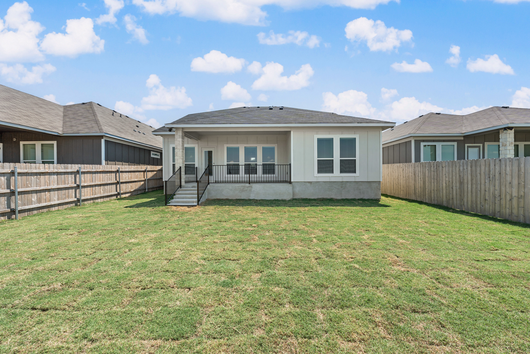
Photos depict the same floor plan, but they may not correspond to the exact address.
Aiden 400
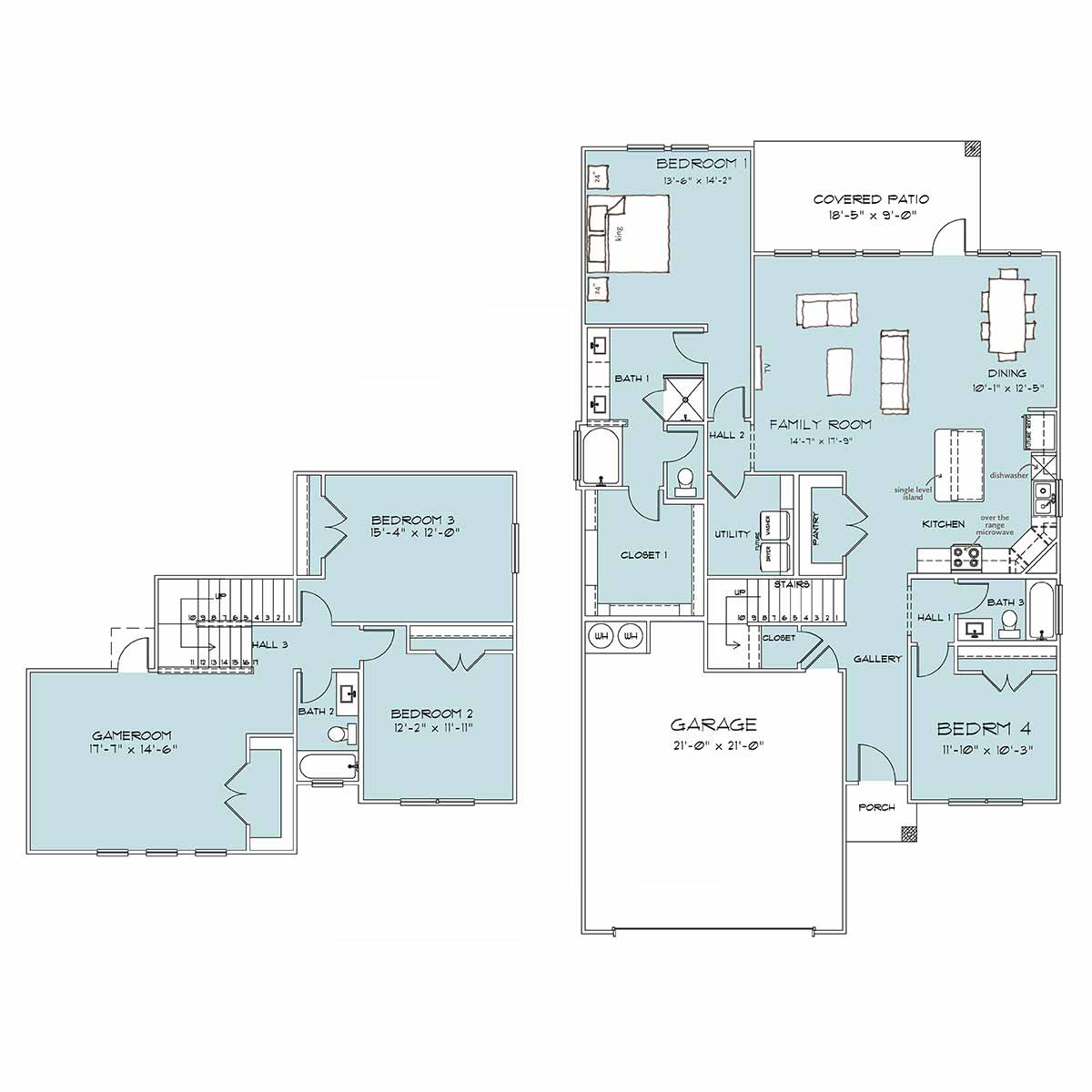
Interactive 3D Tour
Home Details
2819 Fox River Dr. offers 4 bedrooms, 3 baths, and 2,432 square feet of beautifully planned two-story living in Temple’s North Point community. The open-concept main floor features a stylish kitchen with modern cabinetry, sleek countertops, a designer backsplash, and upgraded cabinet hardware for a refined finish. The family and dining areas flow effortlessly together, creating a welcoming space for everyday living or entertaining. Upstairs, the primary suite offers a peaceful retreat with elegant finishes and a spa-inspired bath. The additional bedrooms provide versatility—ideal for guests, kids, or a dedicated home office. Thoughtful design details, durable flooring, and soft neutral tones bring warmth and sophistication throughout. Outside, a covered entry and spacious backyard invite relaxation and gatherings. With nearby shopping, dining, and Baylor Scott & White just minutes away, this home blends comfort, convenience, and modern charm in one perfect package.
Top 5 Features
- Single Level Island
- Cabinet Hardware in Kitchen
- 2-Story
- Game Room Upstairs
- Covered Patio

Mortgage Calculator
Totals
The Total Monthly Payment includes your loan principal & interest with estimated monthly property taxes and insurance payment.
Home Price:
$0
Down Payment:
$0
Principal & Interest:
$0
Monthly Taxes:
$0
Insurance:
$0
Mortgage Insurance*:
$0
Estimated Monthly Payment:
$0
National Average Mortgage Rates
The mortgage calculator used throughout this website is provided for informational and illustrative purposes only. Omega does not warrant or guarantee the accuracy of the information provided and makes no representations associated with the use of this mortgage calculator as it is not intended to constitute financial, legal, tax, or mortgage lending advice. Use of this mortgage calculator does not constitute a quote or an offer of any type. Omega Builders encourages you to seek the advice of professionals in making any determination regarding, financial, legal, tax, or mortgage decisions as only an informed professional can appropriately advise you based upon the circumstances unique to your situation.
Community Overview
North Point
Welcome to North Point, a vibrant community nestled off N Pea Ridge Road in West Temple. This neighborhood offers a harmonious blend of modern living and small-town charm, featuring cottage-style homes designed for today's lifestyles. Families benefit from being part of the highly regarded Belton ISD, with the new James L. Burrell Elementary School just minutes away. Enjoy easy access to shopping, dining, and entertainment options in both Temple and Belton, as well as outdoor activities around Belton Lake. With its strategic location, North Point is a short drive from Killeen/Fort Hood, Waco, Dallas/Fort Worth, and Austin, making it ideal for commuters. Experience the perfect balance of tranquility and accessibility at North Point—your new home awaits.
Get Started Today
Aiden Floor Plan – Versatile 4–5 Bedroom Home with Game Room, Open Living, and Optional 4th Bath
The Aiden floor plan by Omega Builders offers the perfect blend of space, flexibility, and modern design. With 4 to 5 bedrooms, 3 to 4 bathrooms, and an expansive game room, this two-story home is designed to grow with your family.
Spanning approximately 2,432 square feet, the Aiden features a spacious open-concept layout with a large family room that flows effortlessly into the kitchen and dining areas — ideal for entertaining or everyday living. An oversized walk-in pantry, ample bedroom closets, and bonus storage throughout the home provide the organization families need.
Need more space? The Aiden can be built with an optional fifth bedroom and fourth full bathroom, making it a perfect fit for multigenerational living, large families, or those seeking a guest suite or home office.
The upstairs game room offers a versatile retreat for movie nights, playtime, or work-from-home flexibility. Meanwhile, the primary suite includes a private bath and walk-in closet for a peaceful escape at the end of the day.
With its smart layout, flexible design, and generous living space, it’s easy to see why the Aiden is a favorite among homebuyers in Central Texas.
}', 33='{type=string, value=This 2-story cottage style 4 bedroom 3 bath floor plan has 2429 square feet}', 34='{type=list, value=[{id=3, name='2000 - 2499', order=2, label='2000 - 2499'}]}', 35='{type=image, value=Image{width=6008,height=4009,url='https://www.omegabuilders.com/hubfs/2006-westphalia-dr-vs.jpg',altText='2006-westphalia-dr-vs',fileId=231249615580}}', 36='{type=image, value=Image{width=6013,height=4012,url='https://www.omegabuilders.com/hubfs/2006-westphalia-dr-018.jpg',altText='2006-westphalia-dr-018',fileId=220762998469}}', 37='{type=image, value=Image{width=1500,height=1000,url='https://www.omegabuilders.com/hubfs/content/photos/cottonwood-creek/736-jersey-aiden-400/736-jersey-ct-016.jpg',altText='736-jersey-ct-016',fileId=103836667929}}', 38='{type=image, value=Image{width=6009,height=4008,url='https://www.omegabuilders.com/hubfs/2006-westphalia-dr-vs-4.jpg',altText='2006-westphalia-dr-vs-4',fileId=231249615609}}', 39='{type=image, value=Image{width=3937,height=2624,url='https://www.omegabuilders.com/hubfs/2006-westphalia-dr-029.jpg',altText='2006-westphalia-dr-029',fileId=220756587196}}', 40='{type=list, value=[{id=3, name='CoveredPatio', order=2, label='CoveredPatio'}, {id=9, name='WalkInClosets', order=8, label='WalkInClosets'}]}', 41='{type=list, value=[{id=31568675489, name='Military Appreciation Savings'}]}', 42='{type=option, value={id=2, name='Down', order=1, label='Down'}}', 43='{type=number, value=1}', 44='{type=number, value=1}', 45='{type=number, value=1}', 46='{type=number, value=1}', 47='{type=number, value=0}', 48='{type=string, value=https://next.focus360.com/launch?app=fp&communityId=24212_A_CottageSeries&planCode=1}'}] model_home length: 1 model_home_path: north-point-model-home-temple-tx lat: 31.147276 long: -97.42499
