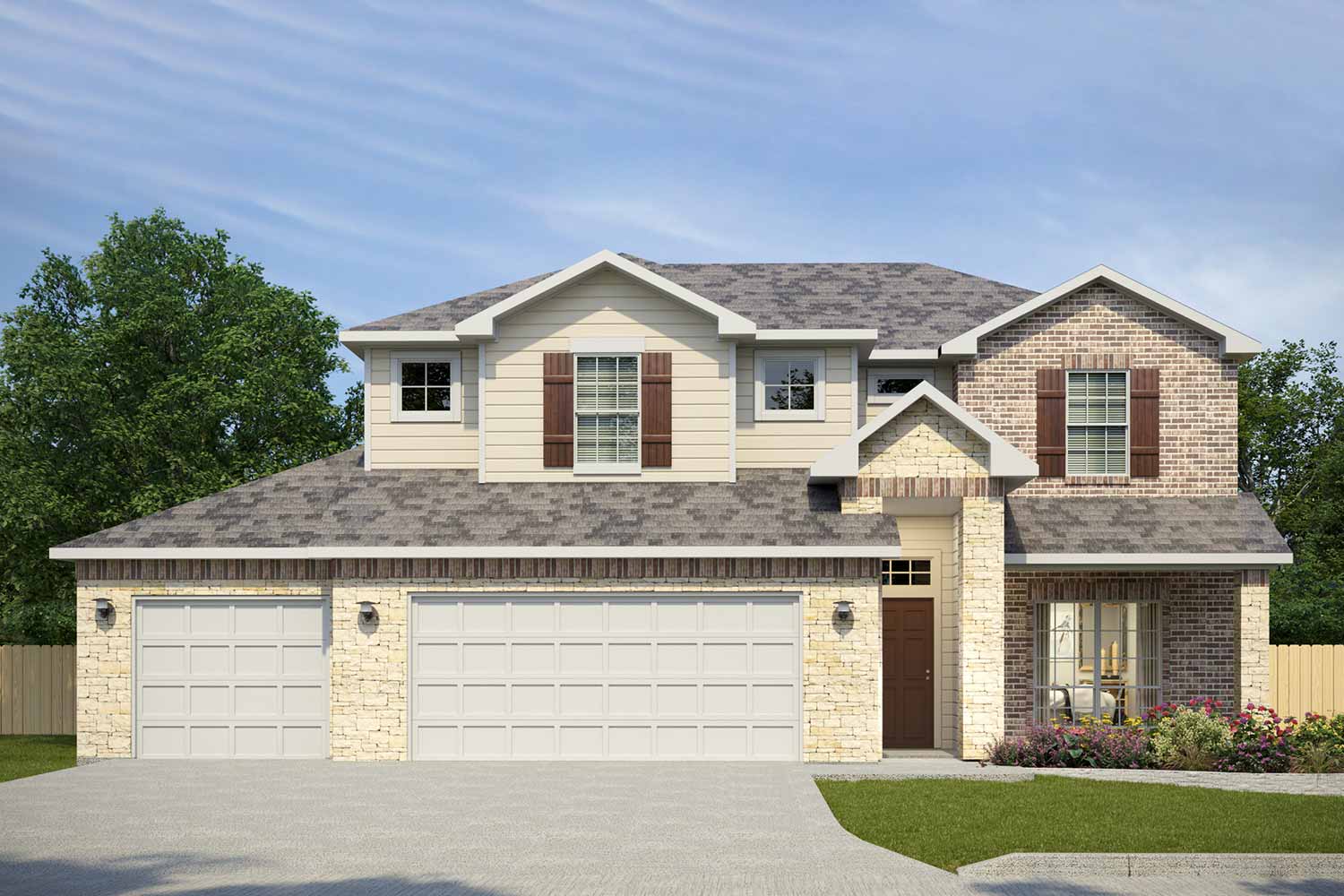
2006 Yarrelton Dr
$366,273
$366,273
4 Bds | 3 Ba | 2449 SqFt | Fuller
Photo Gallery
Mortgage Calculator
Totals GO BACK
The Total Monthly Payment includes your loan principal & interest with estimated monthly property taxes and insurance payment.
Home Price:
$0
Down Payment:
$0
Principal & Interest:
$0
Monthly Taxes:
$0
Insurance:
$0
Mortgage Insurance*:
$0
Estimated Monthly Payment:
$0
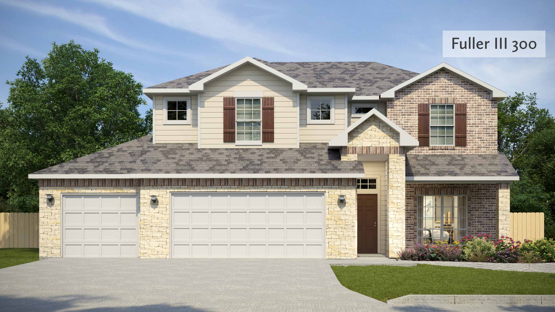
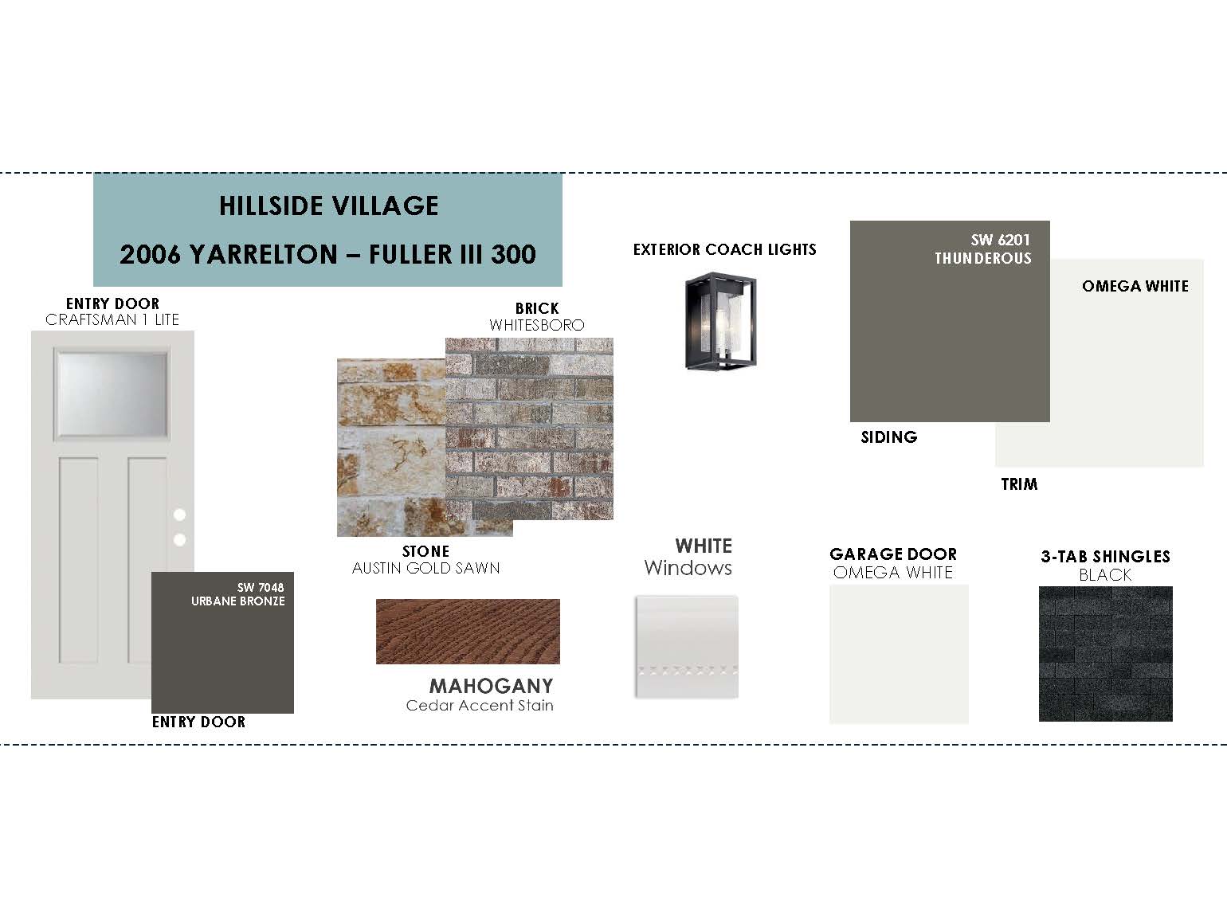
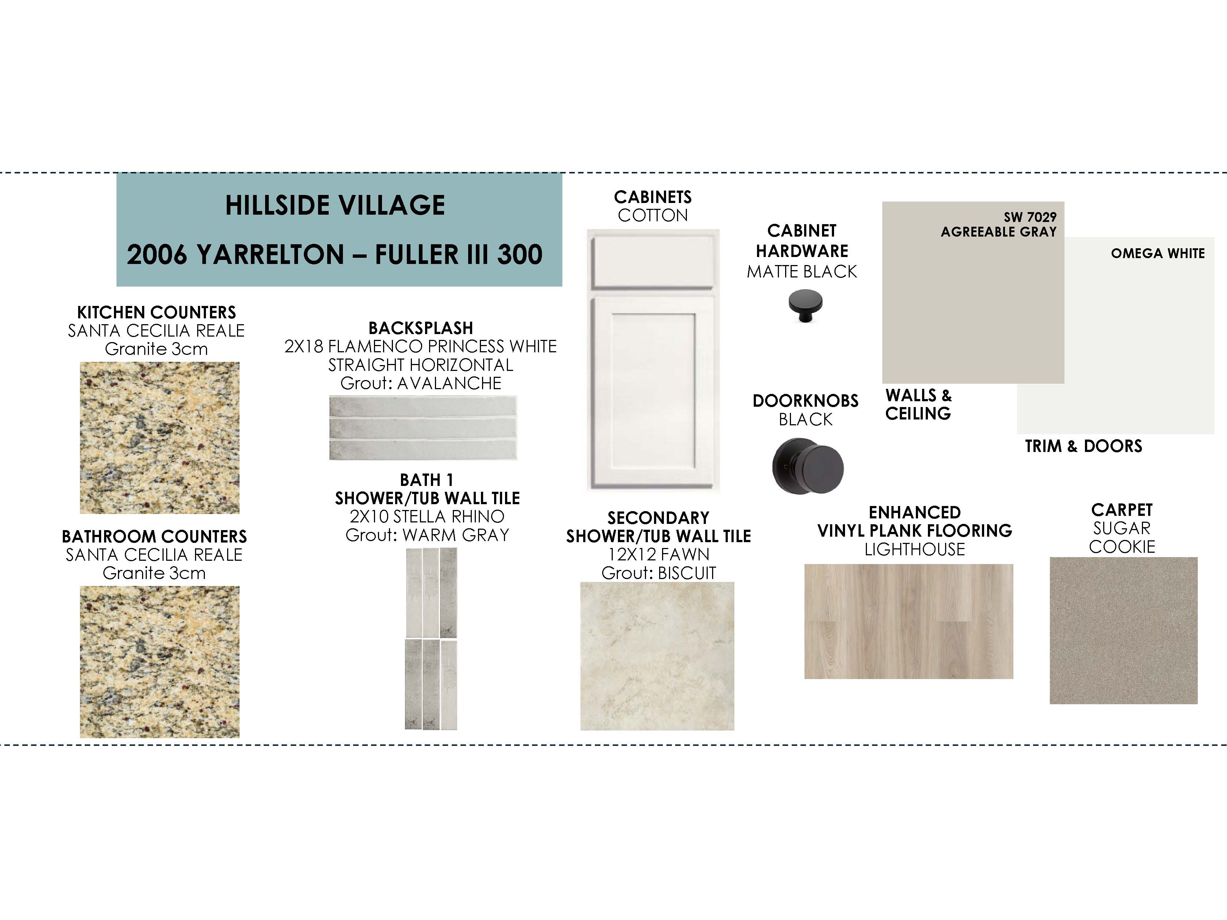
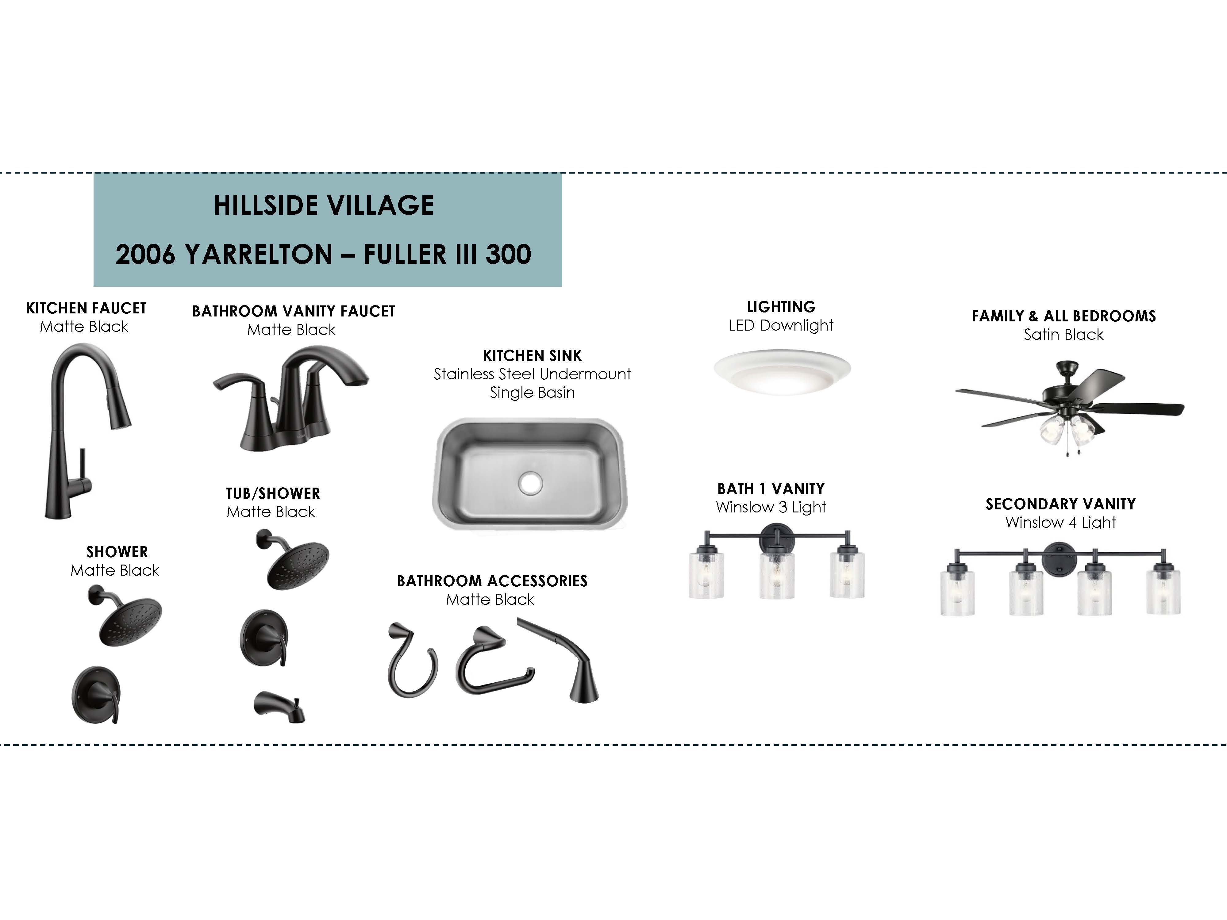
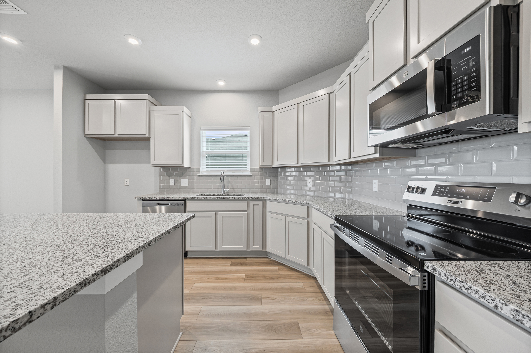
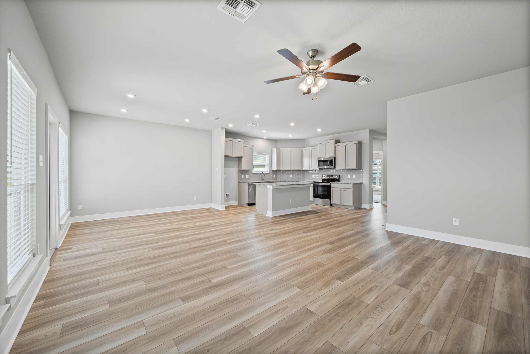
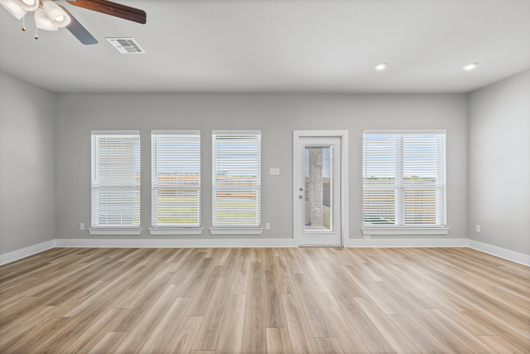
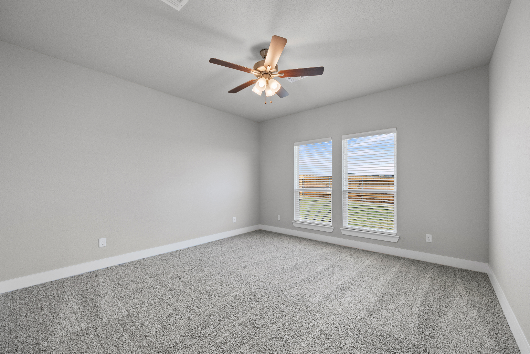
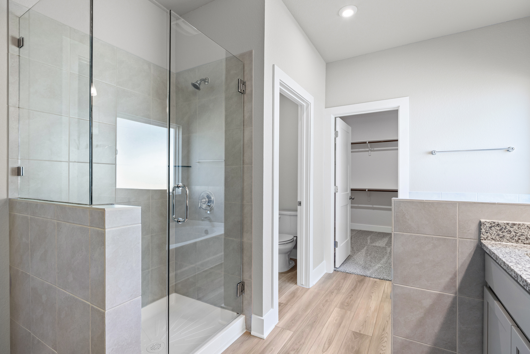
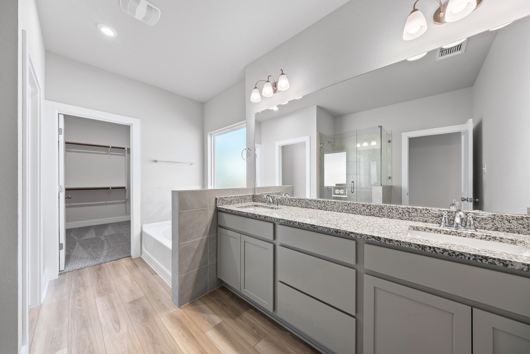
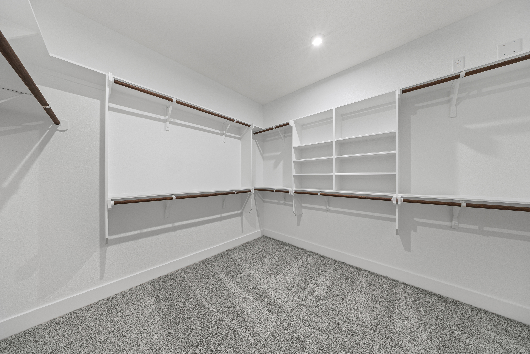
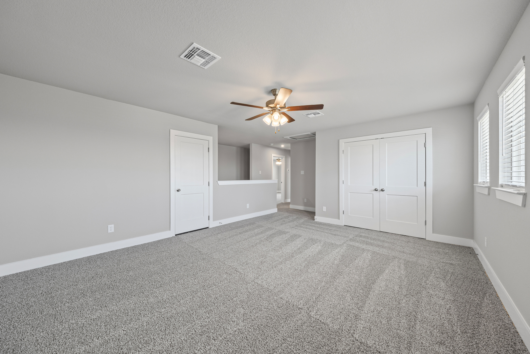
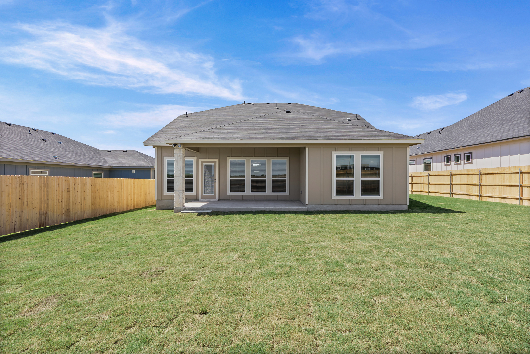
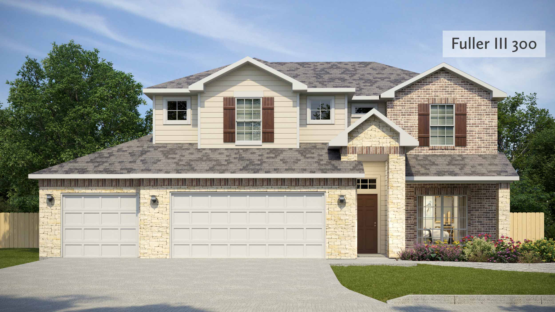
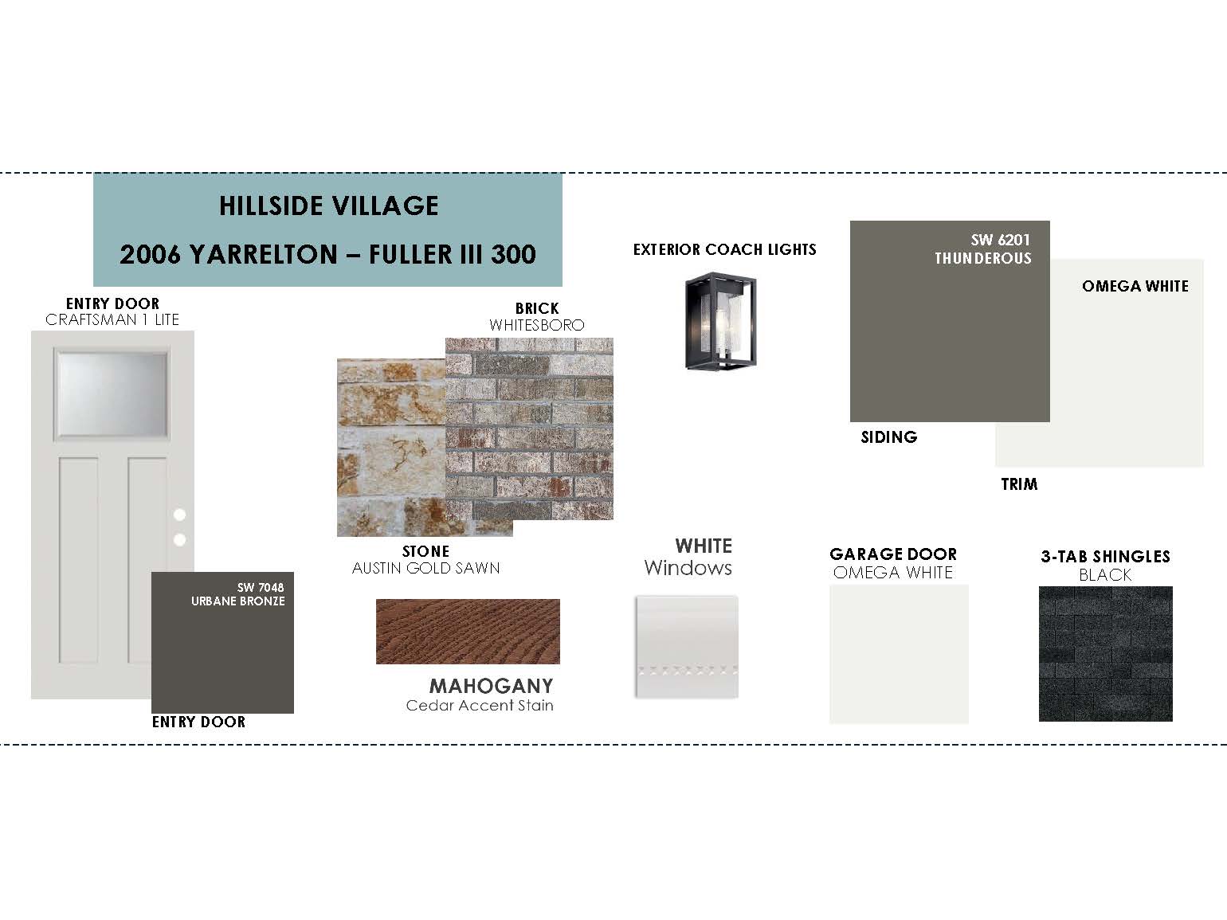
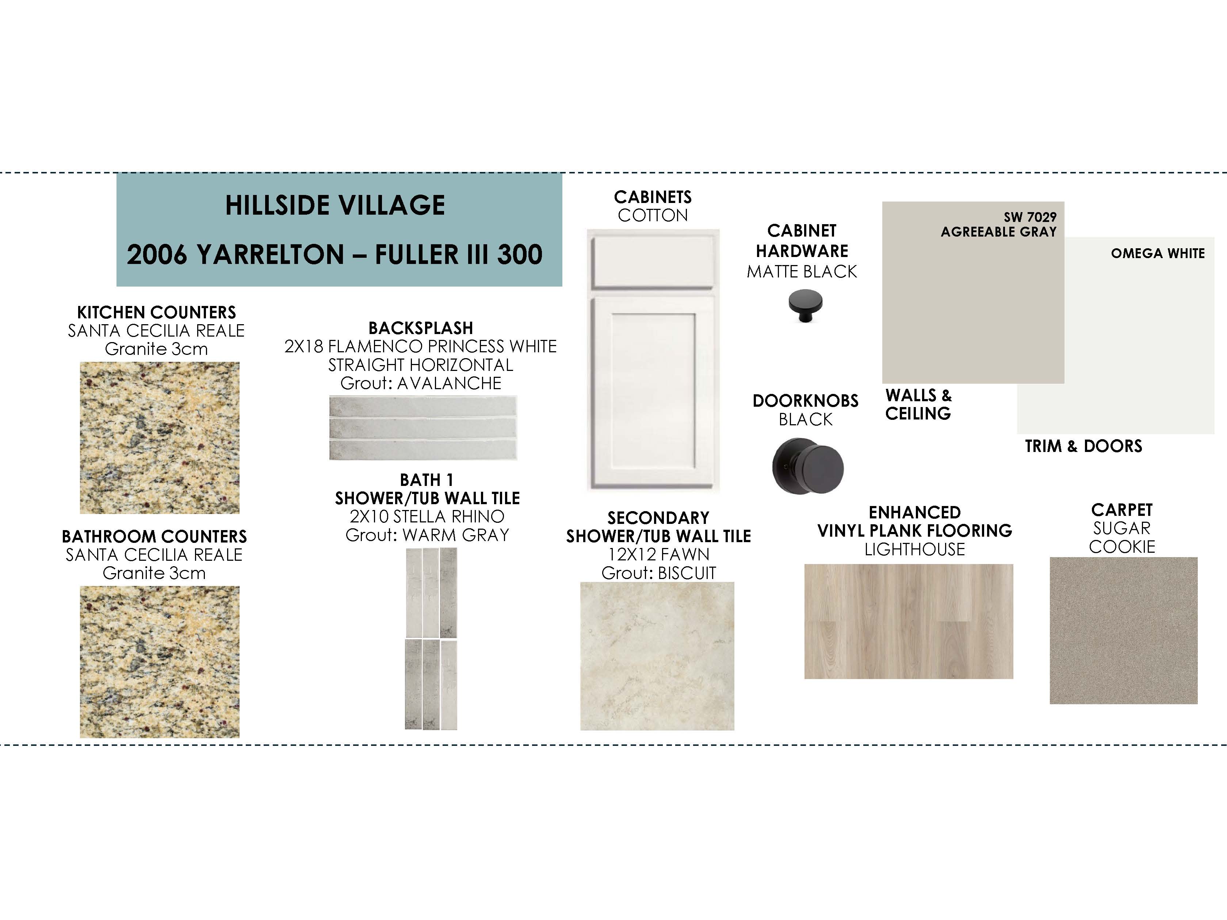
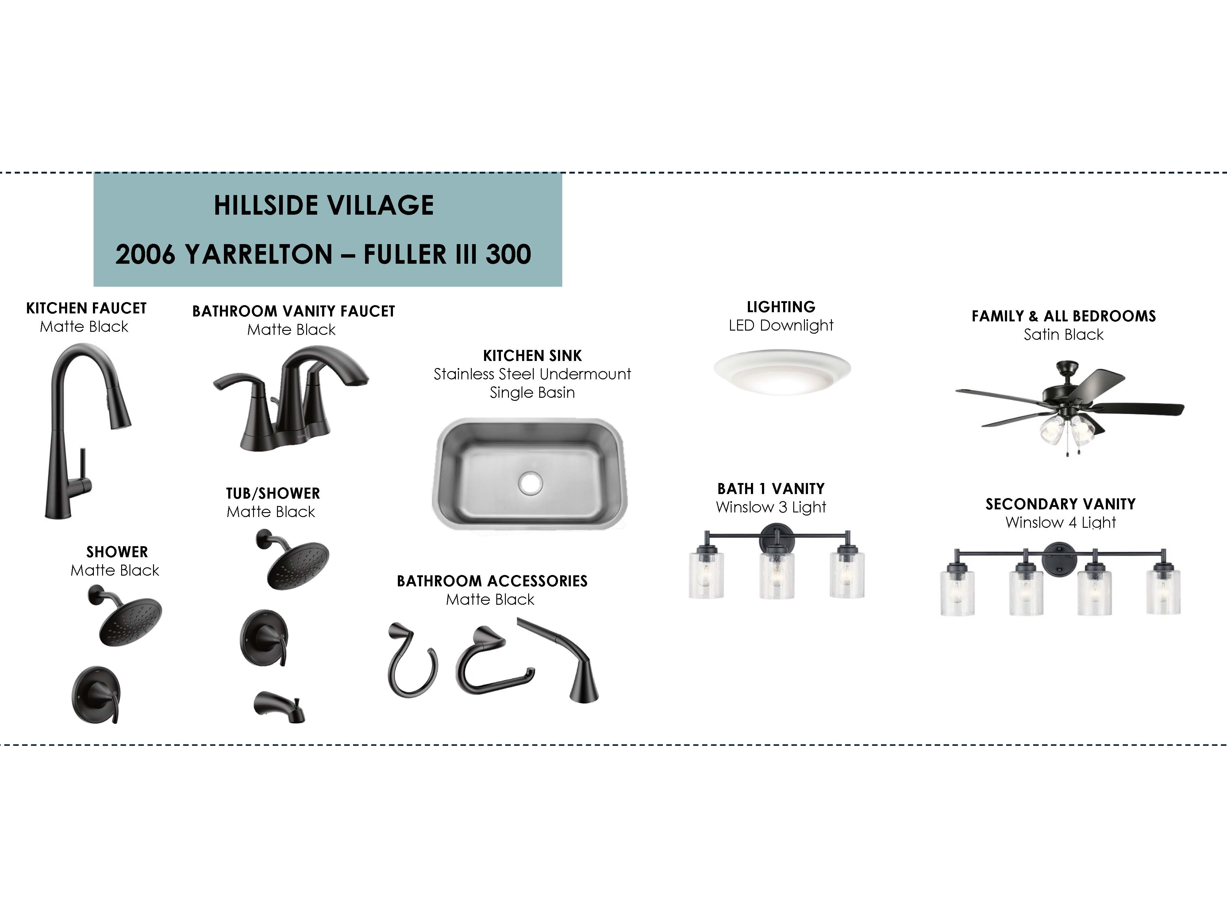
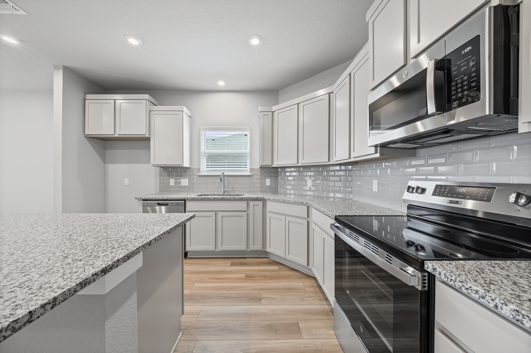
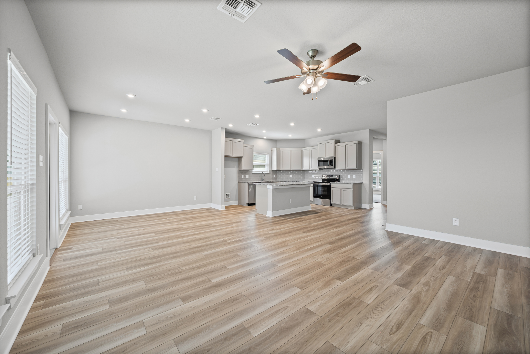
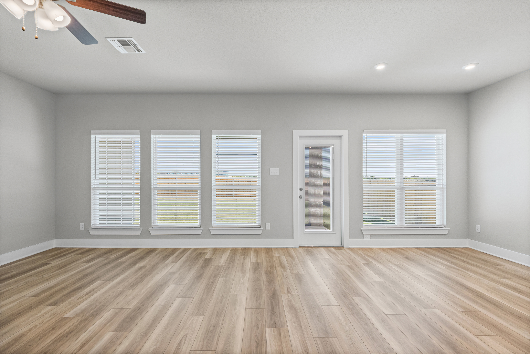
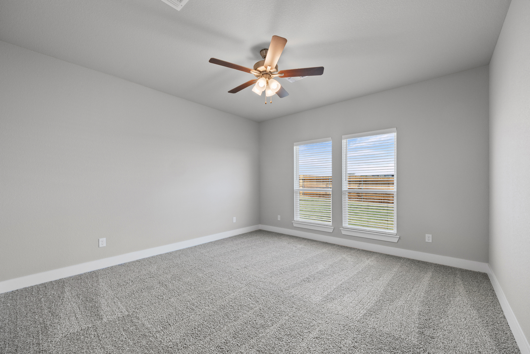
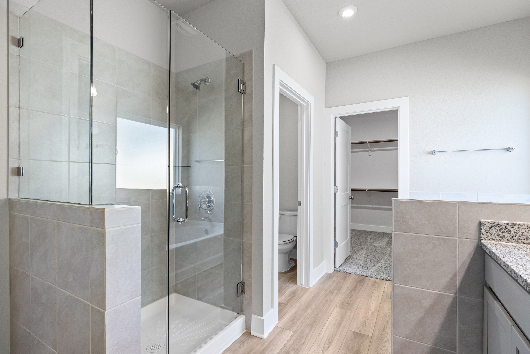
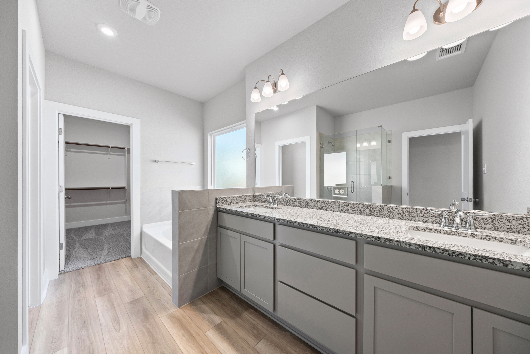
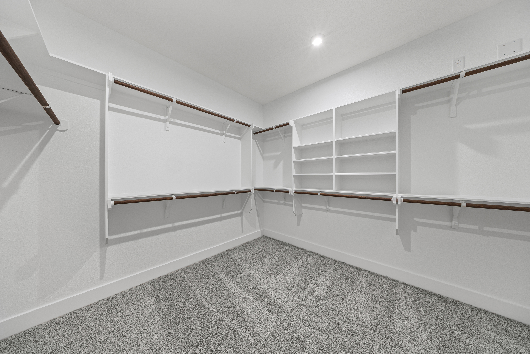
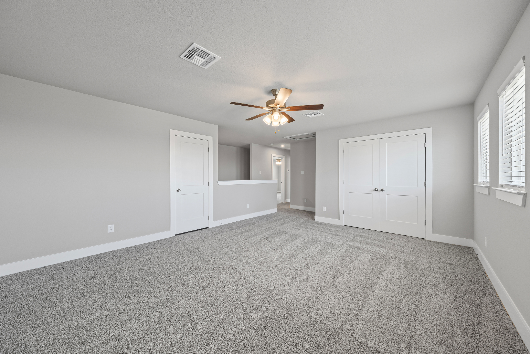
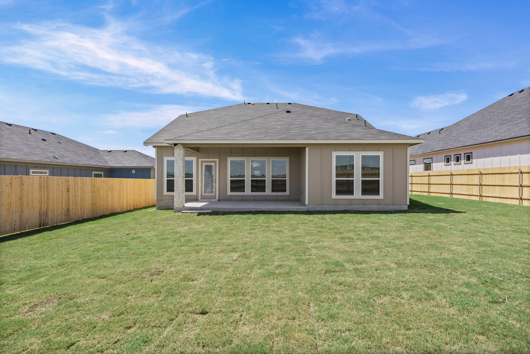
Photos depict the same floor plan, but they may not correspond to the exact address.
Fuller III 300
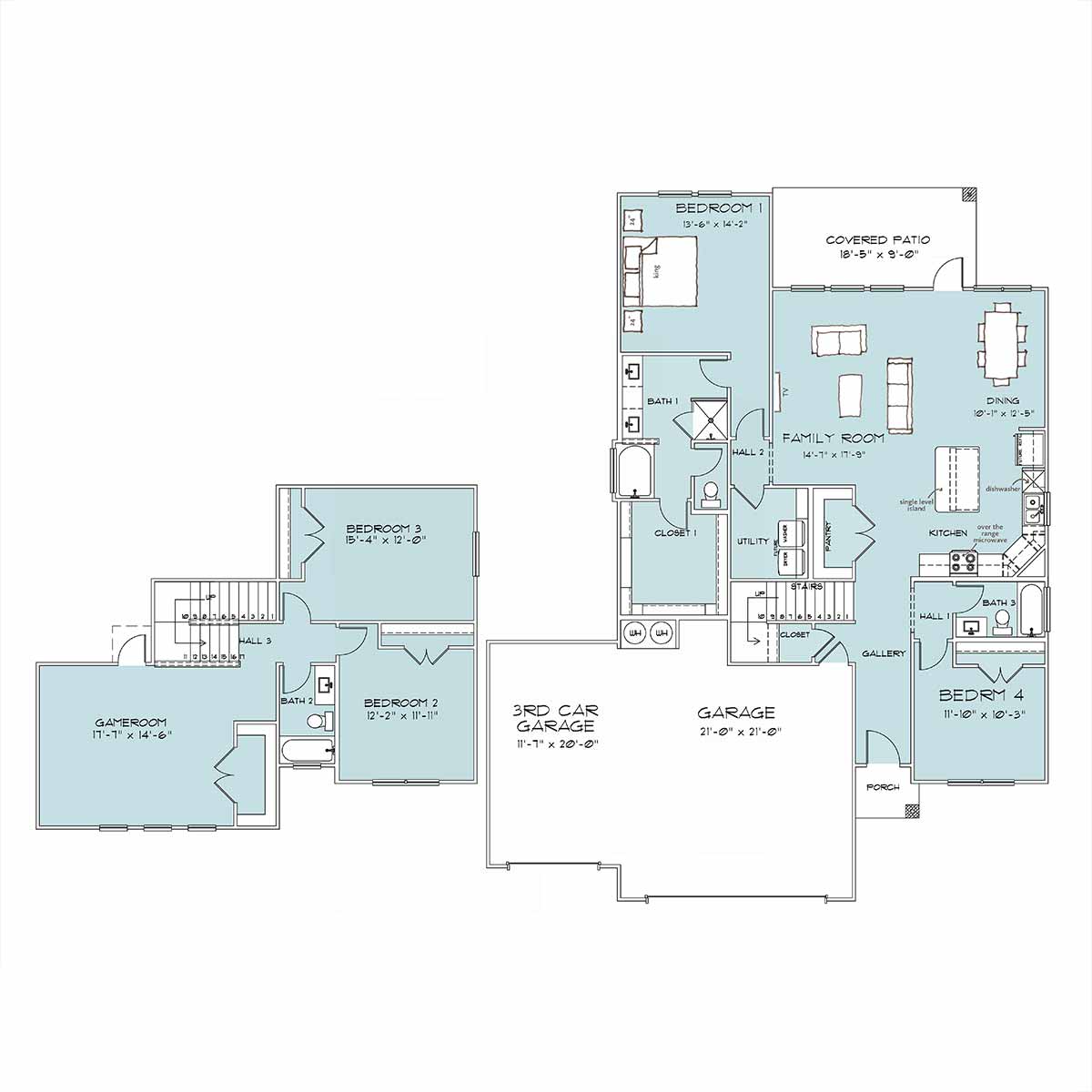
Interactive 3D Tour
Home Details
With 2,449 sqft of well-planned space across two stories, 2006 Yarrelton Dr. in Hillside Village offers both flexibility and comfort in a prime Temple location. This 4-bedroom, 3-bath home features an open-concept layout with stylish touches throughout, including cabinet hardware that adds a refined finish to the modern kitchen. The spacious living and dining areas are ideal for gatherings, while upstairs bedrooms provide privacy and room to spread out. The primary suite includes a generous bath and walk-in closet, and the secondary rooms are perfect for guests, kids, or creative spaces. A 3-car garage ensures plenty of storage and convenience for everyday living. Located in a quiet, growing neighborhood with easy access to I-35, local schools, and shopping, this home blends style, space, and function in a two-story design built for today’s lifestyle.
Top 5 Features
- 2-Story
- Cabinet Hardware in Kitchen
- Game Room Upstairs
- Covered Patio
- 3rd Car Garage

Mortgage Calculator
Totals
The Total Monthly Payment includes your loan principal & interest with estimated monthly property taxes and insurance payment.
Home Price:
$0
Down Payment:
$0
Principal & Interest:
$0
Monthly Taxes:
$0
Insurance:
$0
Mortgage Insurance*:
$0
Estimated Monthly Payment:
$0
National Average Mortgage Rates
The mortgage calculator used throughout this website is provided for informational and illustrative purposes only. Omega does not warrant or guarantee the accuracy of the information provided and makes no representations associated with the use of this mortgage calculator as it is not intended to constitute financial, legal, tax, or mortgage lending advice. Use of this mortgage calculator does not constitute a quote or an offer of any type. Omega Builders encourages you to seek the advice of professionals in making any determination regarding, financial, legal, tax, or mortgage decisions as only an informed professional can appropriately advise you based upon the circumstances unique to your situation.
Community Overview
Hillside Village
Welcome to Hillside Village—where comfort meets convenience in the heart of South Temple. Just minutes from Baylor Scott & White, the VA Hospital, and Temple College, this charming community puts everything you need within easy reach. From everyday essentials to top-rated schools and major employers, it's all right around the corner. Enjoy beautifully designed homes built for modern living, nestled in a neighborhood that feels like home from day one. With nearby parks, shopping, dining, and a friendly, down-to-earth vibe, Hillside Village is perfect for growing families, busy professionals, and anyone looking to plant roots in a connected, peaceful setting. Come experience the best of Temple—right here at Hillside Village.
Get Started Today
Fuller Floor Plan – Versatile 4–5 Bedroom Home with Game Room, Open Living, and Optional 4th Bath
The Fuller floor plan by Omega Builders offers the perfect blend of space, flexibility, and modern design. With 4 to 5 bedrooms, 3 to 4 bathrooms, and an expansive game room, this two-story home is designed to grow with your family.
Spanning approximately 2,432 square feet, the Fuller features a spacious open-concept layout with a large family room that flows effortlessly into the kitchen and dining areas — ideal for entertaining or everyday living. An oversized walk-in pantry and generous closet space in each bedroom ensure ample storage throughout the home.
Need more space? The Fuller can be built with an optional fifth bedroom and fourth full bathroom, making it a perfect fit for multigenerational living, large families, or those seeking a guest suite or home office.
The upstairs game room offers a versatile retreat for movie nights, playtime, or work-from-home flexibility. Meanwhile, the primary suite includes a private bath and walk-in closet for a peaceful escape at the end of the day.
A 2 car garage and a covered patio add functionality and outdoor living opportunities, making the Fuller floor plan a smart, stylish choice for families looking for comfort, efficiency, and room to grow.
}', 33='{type=string, value=This 2-story 4 bedroom 3 bath floor plan has 2432 square feet}', 34='{type=list, value=[{id=3, name='2000 - 2499', order=2, label='2000 - 2499'}]}', 35='{type=image, value=Image{width=1500,height=1000,url='https://www.omegabuilders.com/hubfs/content/photos/legacy-at-park-meadows/11217-solar-st-fuller-100/11217-solar-st-019-VS.jpg',altText='11217-solar-st-019-VS',fileId=131543584129}}', 36='{type=image, value=Image{width=1500,height=1000,url='https://www.omegabuilders.com/hubfs/content/photos/legacy-at-park-meadows/11217-solar-st-fuller-100/11217-solar-st-020-VS.jpg',altText='11217-solar-st-020-VS',fileId=131543278368}}', 37='{type=image, value=Image{width=1500,height=1000,url='https://www.omegabuilders.com/hubfs/content/photos/legacy-at-park-meadows/11217-solar-st-fuller-100/11217-solar-st-015.jpg',altText='11217-solar-st-015',fileId=129114064731}}', 38='{type=image, value=Image{width=1500,height=1000,url='https://www.omegabuilders.com/hubfs/content/photos/parks-at-westfield/7405-garden-glen-fuller-100/7405-garden-glen-029.jpg',altText='7405-garden-glen-029',fileId=75490650028}}', 40='{type=list, value=[{id=3, name='CoveredPatio', order=2, label='CoveredPatio'}, {id=9, name='WalkInClosets', order=8, label='WalkInClosets'}]}', 41='{type=list, value=[{id=31568675489, name='Military Appreciation Savings'}]}', 42='{type=option, value={id=2, name='Down', order=1, label='Down'}}', 43='{type=number, value=1}', 44='{type=number, value=1}', 45='{type=number, value=1}', 46='{type=number, value=1}', 47='{type=number, value=0}', 48='{type=string, value=https://next.focus360.com/launch?app=fp&communityId=24214_A_MedallionSeries&planCode=3}'}] model_home length: 1 model_home_path: hillside-village-model-home-temple-tx lat: 31.046785 long: -97.33881
