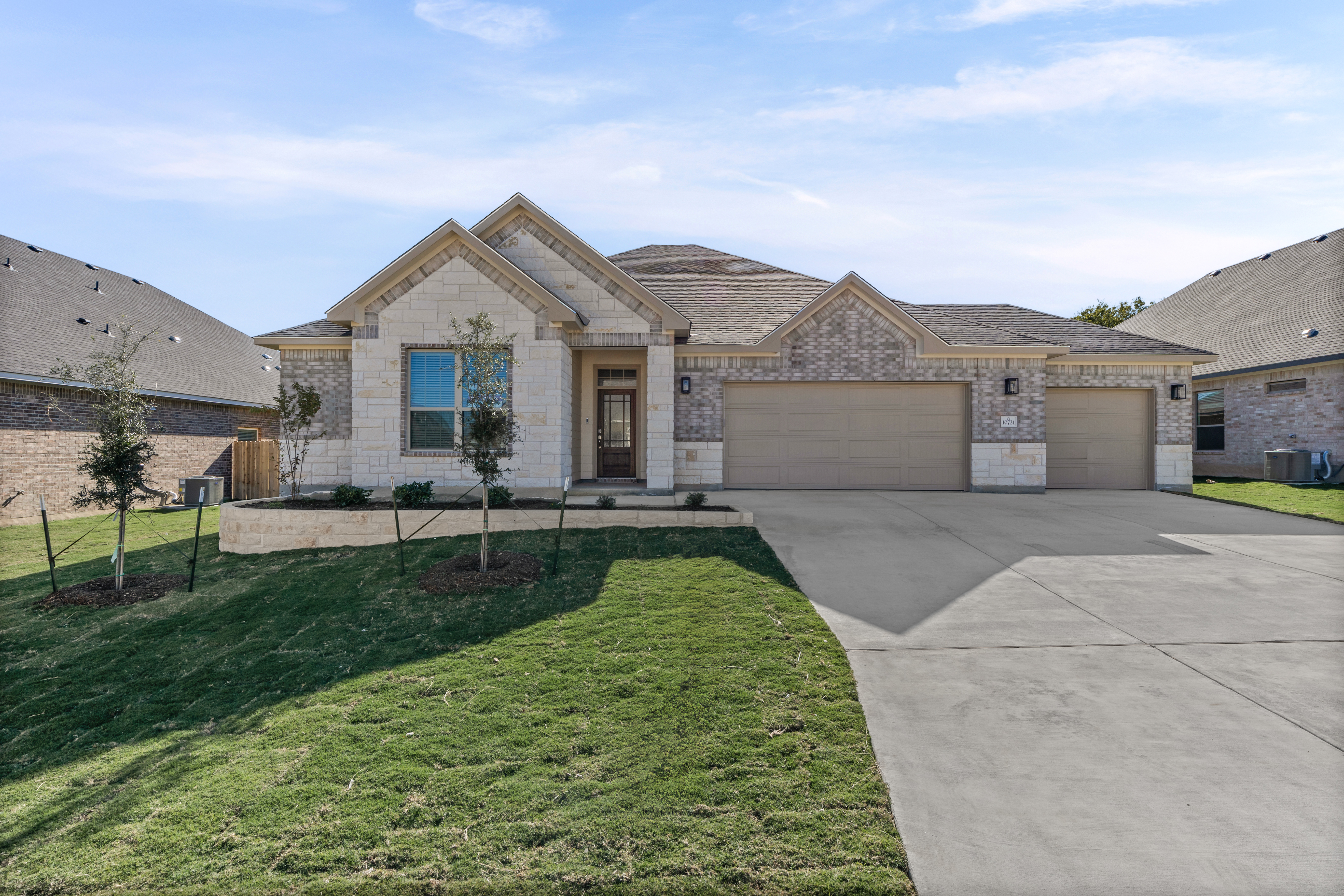
10721 Campsite Cove
$438,852
$438,852
4 Bds | 3 Ba | 2458 SqFt | Nixon
Photo Gallery
Mortgage Calculator
Totals GO BACK
The Total Monthly Payment includes your loan principal & interest with estimated monthly property taxes and insurance payment.
Home Price:
$0
Down Payment:
$0
Principal & Interest:
$0
Monthly Taxes:
$0
Insurance:
$0
Mortgage Insurance*:
$0
Estimated Monthly Payment:
$0
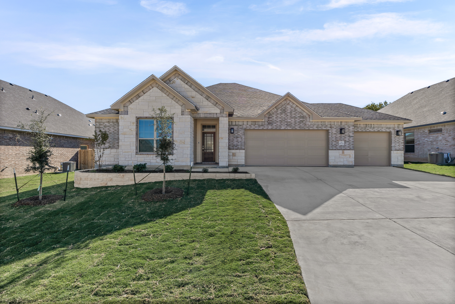
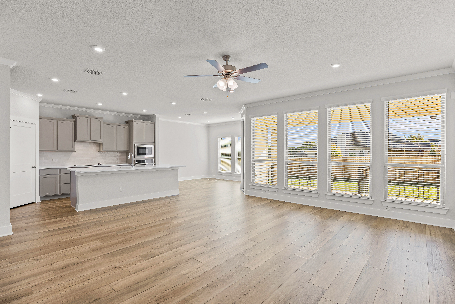
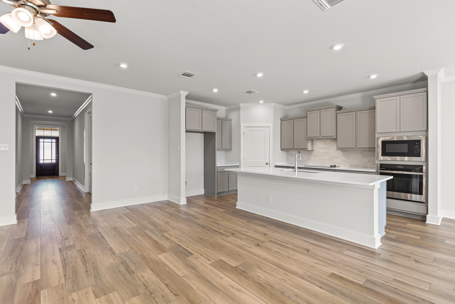
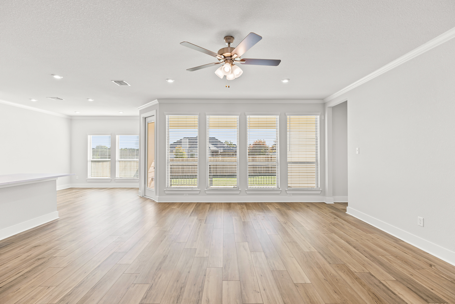

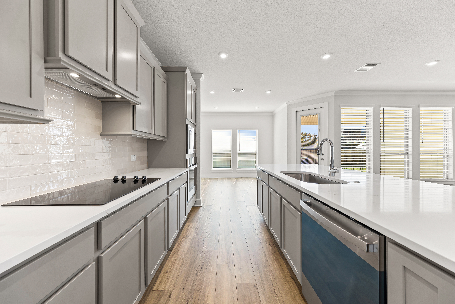
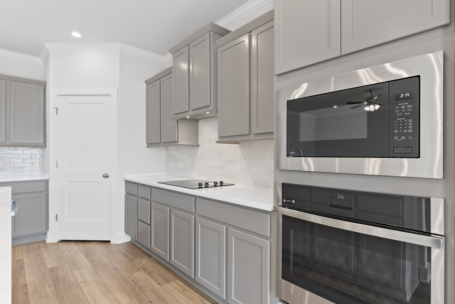
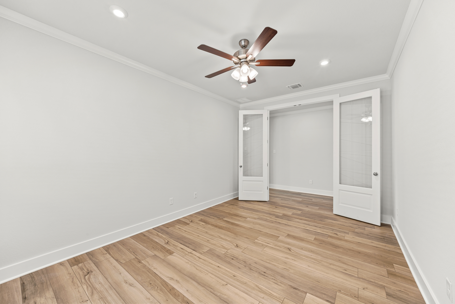
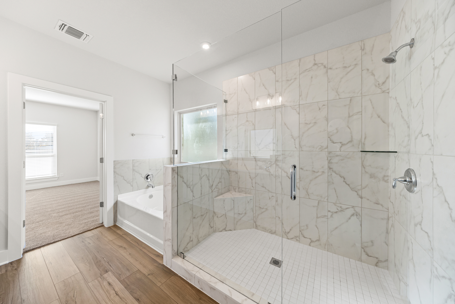


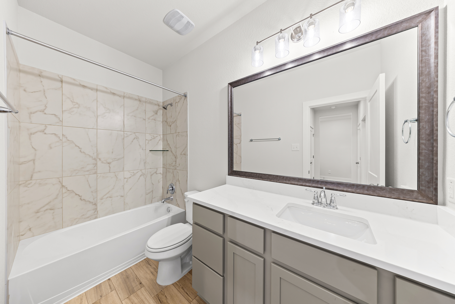
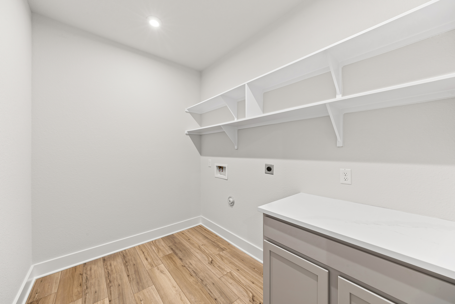
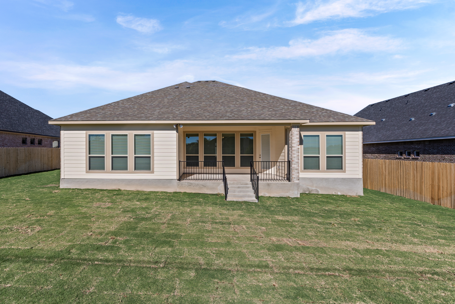
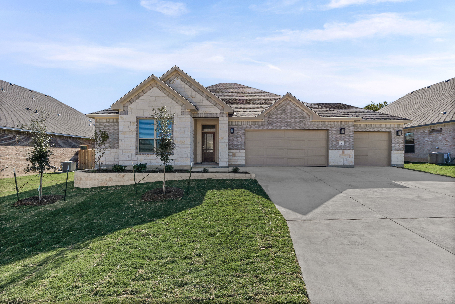
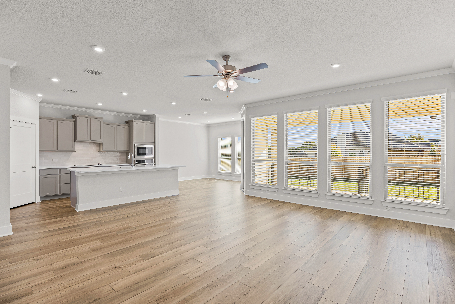
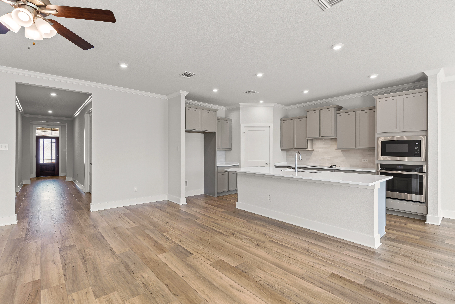
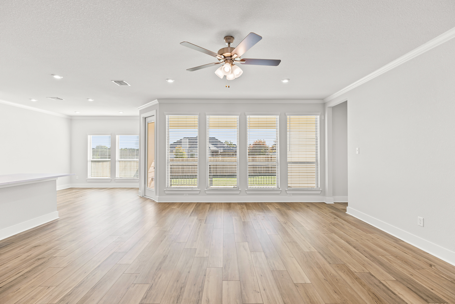
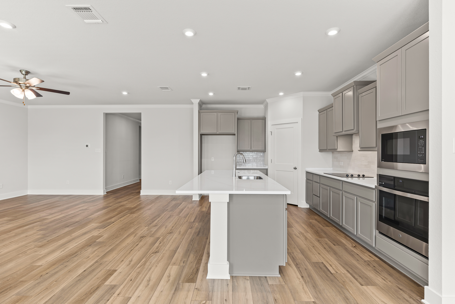
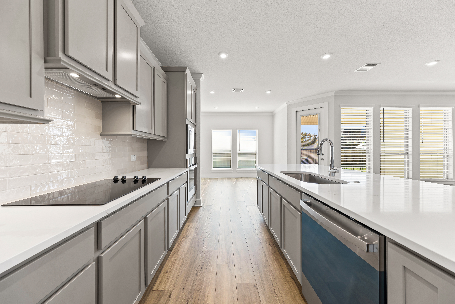
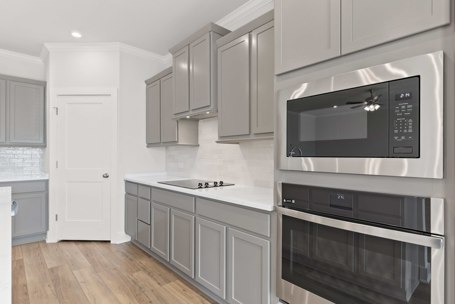
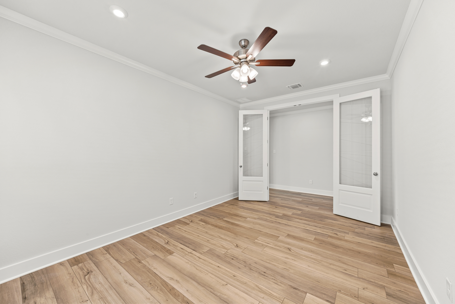
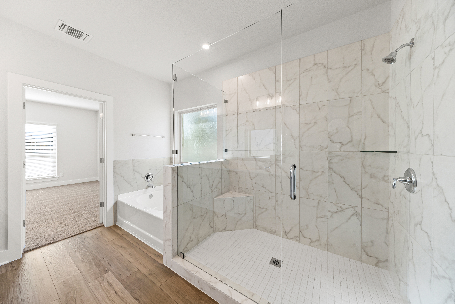
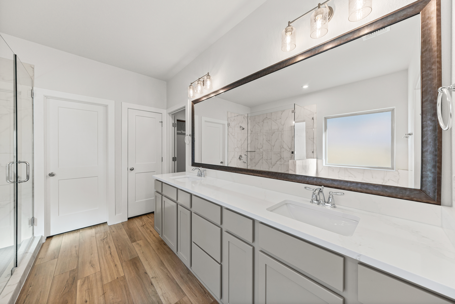
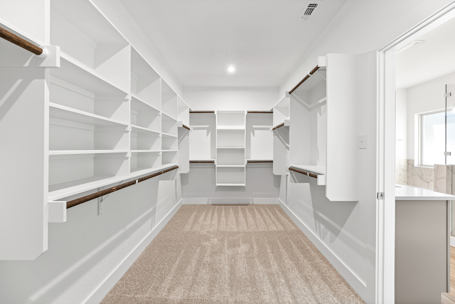
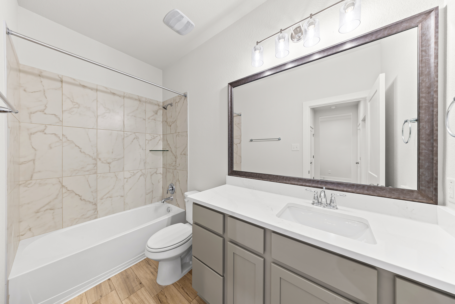
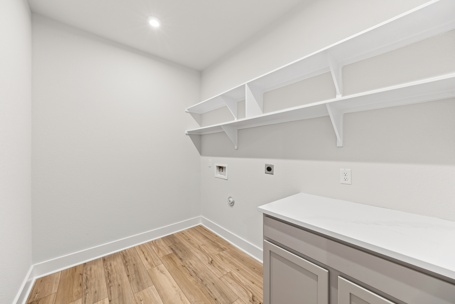
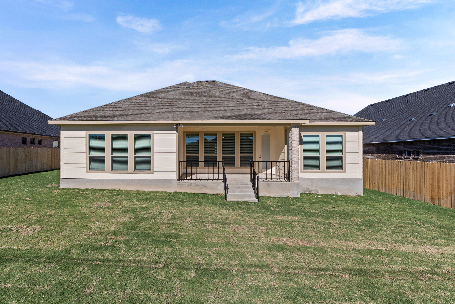
Photos depict the same floor plan, but they may not correspond to the exact address.
Nixon 250

Interactive 3D Tour
Home Details
Top 5 Features
- Study
- Built-In Appliances
- Extra Storage Space
- Large Covered Patio
- 3rd Car Garage

Deja Rush
Mortgage Calculator
Totals
The Total Monthly Payment includes your loan principal & interest with estimated monthly property taxes and insurance payment.
Home Price:
$0
Down Payment:
$0
Principal & Interest:
$0
Monthly Taxes:
$0
Insurance:
$0
Mortgage Insurance*:
$0
Estimated Monthly Payment:
$0
National Average Mortgage Rates
The mortgage calculator used throughout this website is provided for informational and illustrative purposes only. Omega does not warrant or guarantee the accuracy of the information provided and makes no representations associated with the use of this mortgage calculator as it is not intended to constitute financial, legal, tax, or mortgage lending advice. Use of this mortgage calculator does not constitute a quote or an offer of any type. Omega Builders encourages you to seek the advice of professionals in making any determination regarding, financial, legal, tax, or mortgage decisions as only an informed professional can appropriately advise you based upon the circumstances unique to your situation.
Community Overview
Grove West
The Grove at Lakewood Ranch West is a sought-after community in Temple, Texas, offering a harmonious blend of modern living and small-town charm. Located off West Adams Avenue, residents enjoy proximity to shopping, dining, healthcare, and recreational facilities. The community features a range of spacious homes with fully sodded yards, sprinkler systems, and 6' privacy fences included in the sales price . Families benefit from being part of the highly regarded Belton Independent School District, with Lakewood Elementary School within walking distance. Amenities include a community pool, playground, and access to local walking and biking trails, promoting an active and connected lifestyle. With its convenient location and thoughtful design, The Grove at Lakewood Ranch West provides an ideal setting for comfortable and connected living.
Get Started Today
Nixon Floor Plan – 4-Bedroom, 3-Bathroom Single-Story Home with 3-Car Garage, Huge Shower, and Open Layout
The Nixon floor plan offers an expansive and well-appointed single-story home with everything modern homeowners need. Featuring 4 bedrooms, 3 bathrooms, and a 3-car garage, this layout delivers over 2,450 square feet of stylish and functional living space.
Designed for open living and effortless flow, the kitchen, dining area, and family room are seamlessly connected, creating the perfect space for entertaining or relaxed everyday living. The kitchen includes a large center island and an oversized pantry, offering both form and function.
The primary suite is a luxurious private retreat, highlighted by a huge walk-in shower, spacious dual vanities, and a generously sized walk-in closet. Three secondary bedrooms are well-positioned to provide privacy and flexibility for guests, children, or home office needs.
A covered patio extends the living space outdoors, while the 3-car garage offers ample room for vehicles, tools, and storage. With its spacious footprint, elevated finishes, and standout features like the oversized shower, the Nixon floor plan is a smart and stylish choice for those who value comfort and design in equal measure.
}', 33='{type=string, value=This 1 story 4 bedroom 3 bath floor plan has 2458 square feet with a 3 car garage}', 34='{type=list, value=[{id=3, name='2000 - 2499', order=2, label='2000 - 2499'}]}', 35='{type=image, value=Image{width=1500,height=1000,url='https://www.omegabuilders.com/hubfs/content/photos/drakes-landing/1306-brody-way-nixon-250/1306-brody-025-VS.jpg',altText='1306-brody-025-VS',fileId=127225591627}}', 36='{type=image, value=Image{width=1500,height=1000,url='https://www.omegabuilders.com/hubfs/content/photos/drakes-landing/1306-brody-way-nixon-250/1306-brody-027-VS.jpg',altText='1306-brody-027-VS',fileId=127229385045}}', 37='{type=image, value=Image{width=1500,height=1000,url='https://www.omegabuilders.com/hubfs/content/photos/drakes-landing/1306-brody-way-nixon-250/1306-brody-011.jpg',altText='1306-brody-011',fileId=112319746327}}', 38='{type=image, value=Image{width=1500,height=1000,url='https://www.omegabuilders.com/hubfs/content/photos/drakes-landing/1306-brody-way-nixon-250/1306-brody-010.jpg',altText='1306-brody-010',fileId=112318505250}}', 39='{type=image, value=Image{width=1500,height=1000,url='https://www.omegabuilders.com/hubfs/content/photos/drakes-landing/1306-brody-way-nixon-250/1306-brody-028.jpg',altText='1306-brody-028',fileId=112317999409}}', 40='{type=list, value=[{id=2, name='BreakfastArea', order=1, label='BreakfastArea'}, {id=3, name='CoveredPatio', order=2, label='CoveredPatio'}, {id=9, name='WalkInClosets', order=8, label='WalkInClosets'}]}', 41='{type=list, value=[{id=31568675489, name='Military Appreciation Savings'}]}', 42='{type=option, value={id=2, name='Down', order=1, label='Down'}}', 43='{type=number, value=1}', 44='{type=number, value=1}', 45='{type=number, value=1}', 46='{type=number, value=1}', 47='{type=number, value=0}', 48='{type=string, value=https://next.focus360.com/launch?app=fp&communityId=24211_A_PrincetonSeries&planCode=6}'}] model_home length: 1 model_home_path: lakewood-ranch-model-home-temple-tx lat: 31.132265 long: -97.45483
