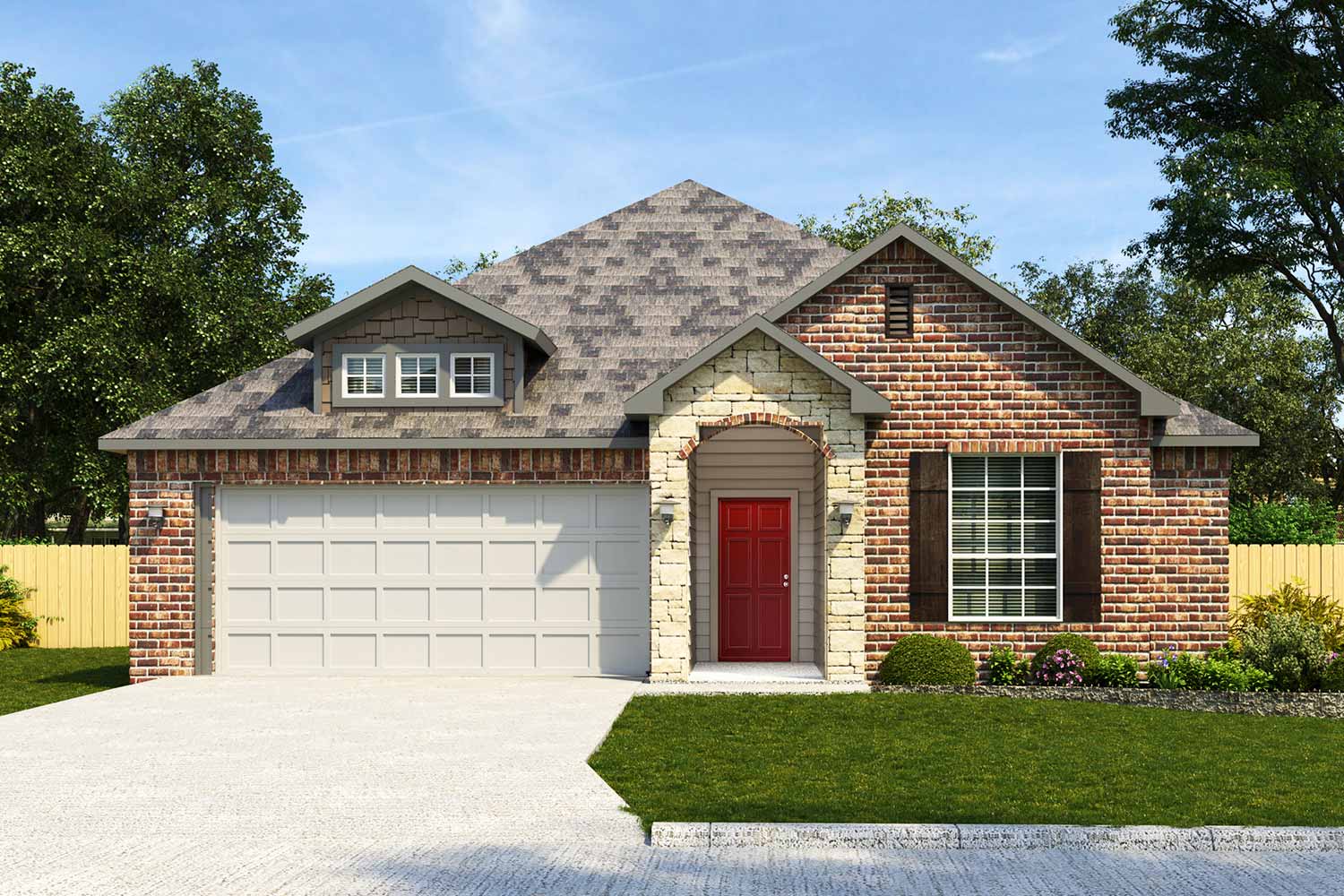
1337 Logan Blvd.
$393,842
$393,842
4 Bds | 2 Ba | 2284 SqFt | Westin II
Photo Gallery
Mortgage Calculator
Totals GO BACK
The Total Monthly Payment includes your loan principal & interest with estimated monthly property taxes and insurance payment.
Home Price:
$0
Down Payment:
$0
Principal & Interest:
$0
Monthly Taxes:
$0
Insurance:
$0
Mortgage Insurance*:
$0
Estimated Monthly Payment:
$0
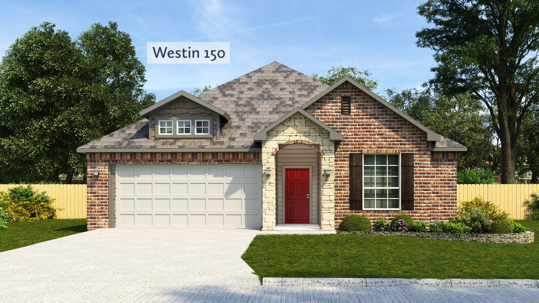
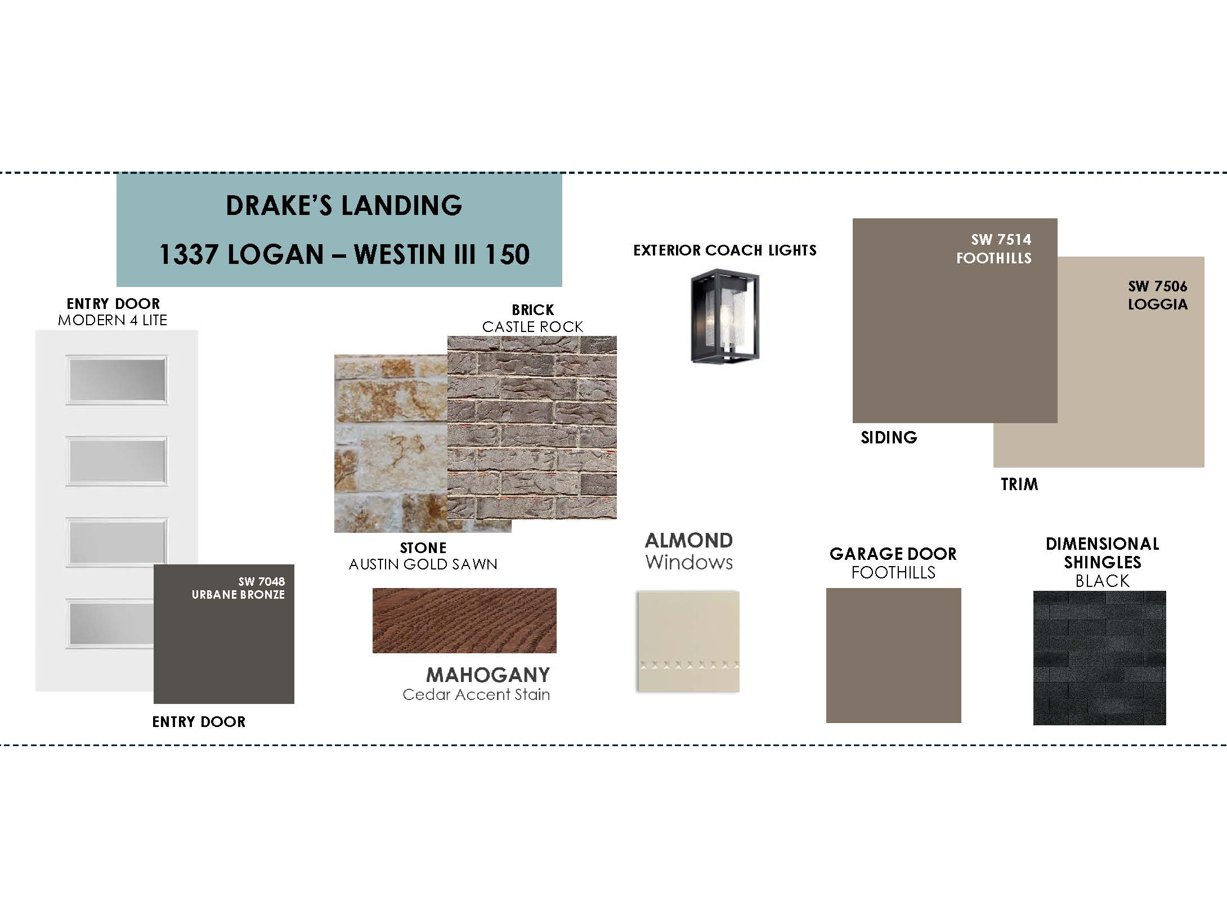
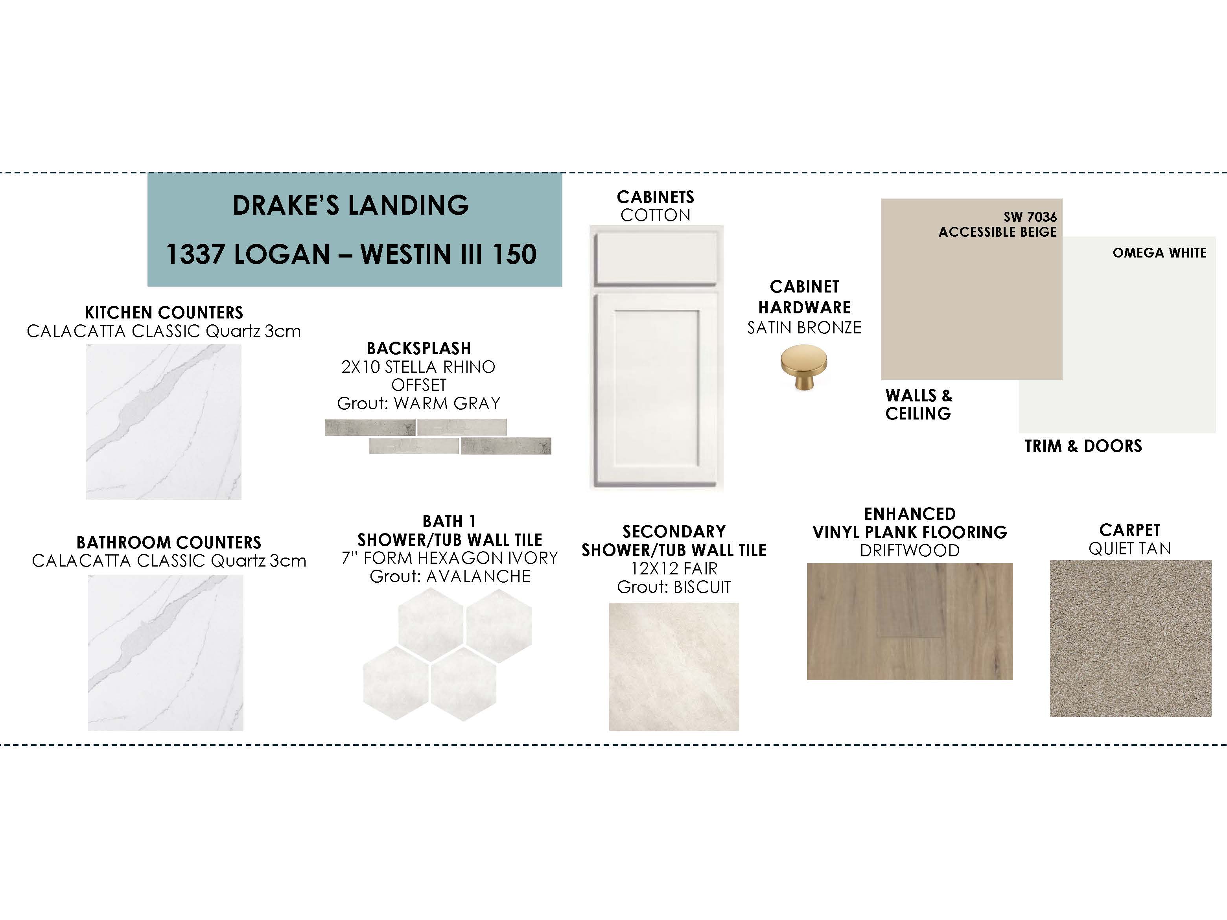
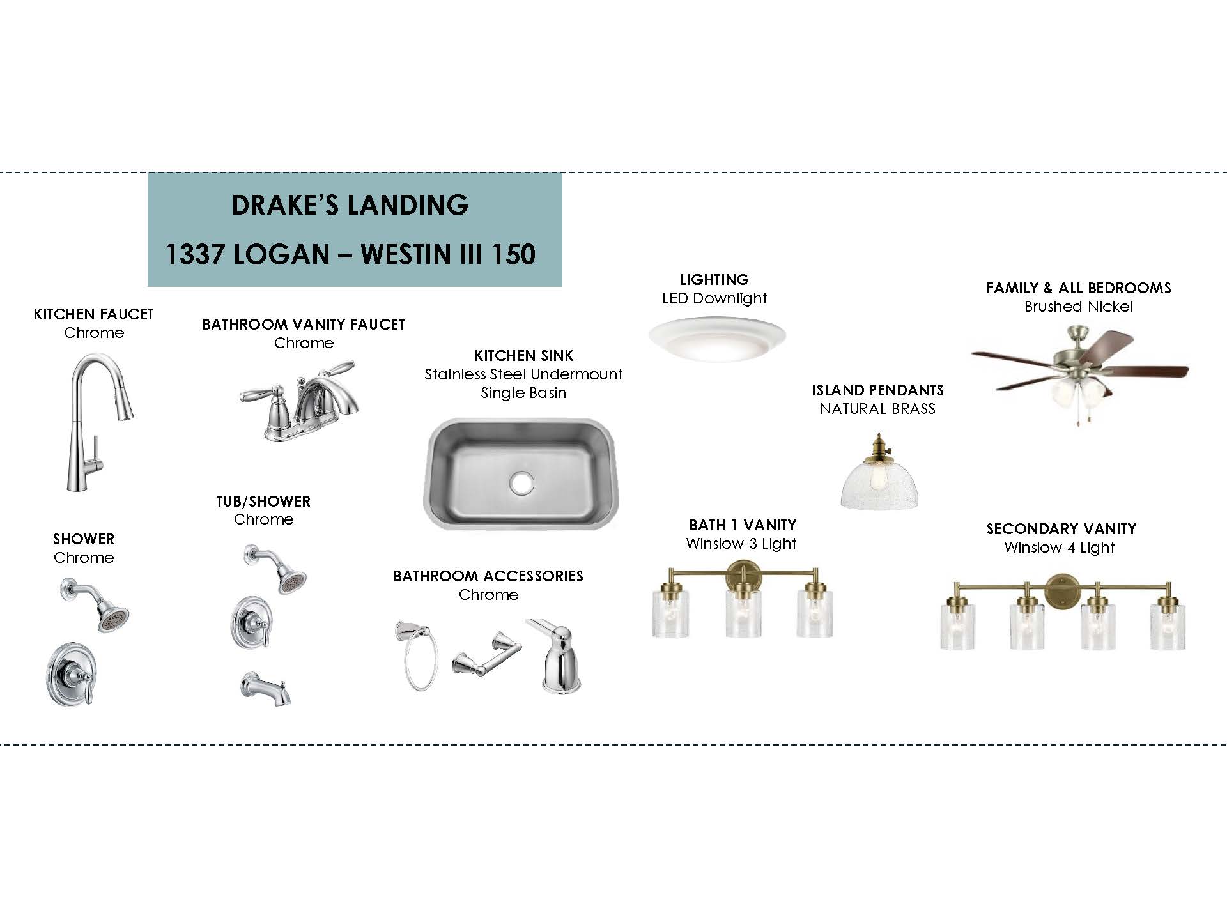
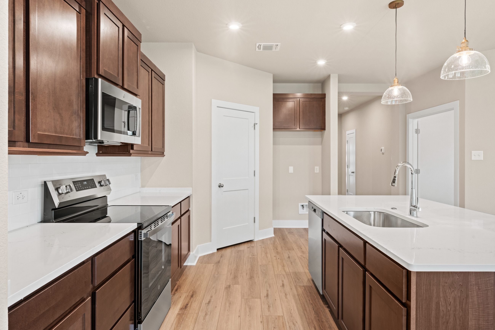
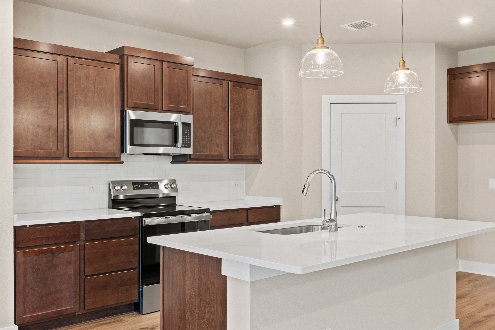
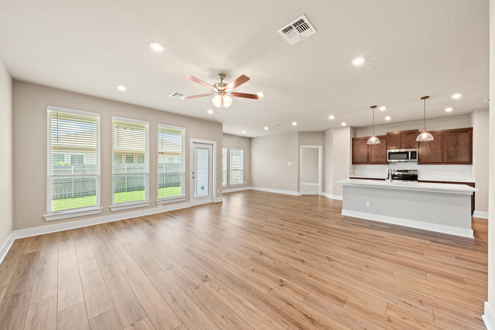
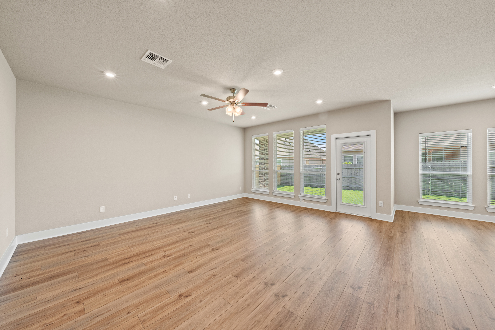
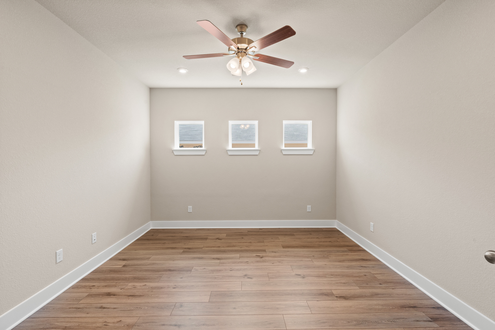
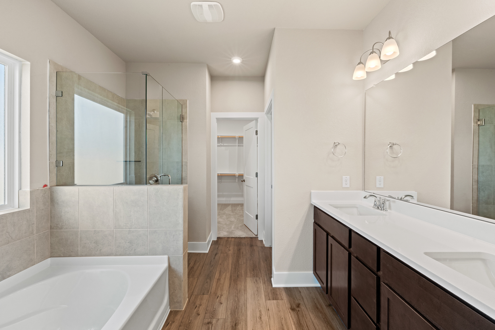
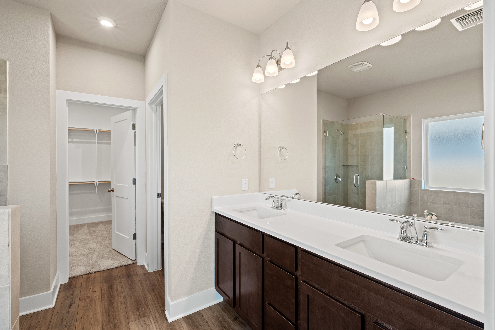
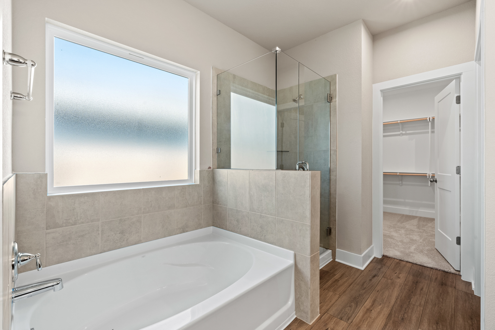
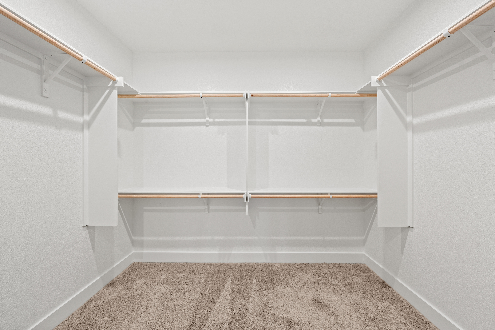
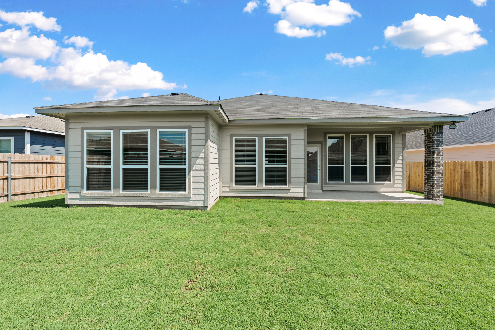
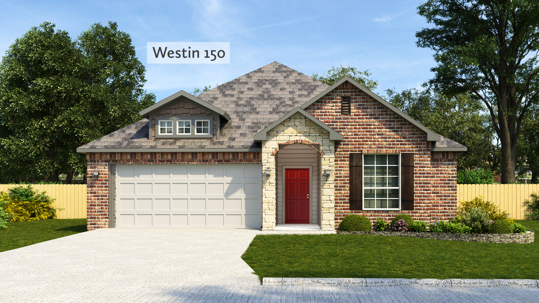
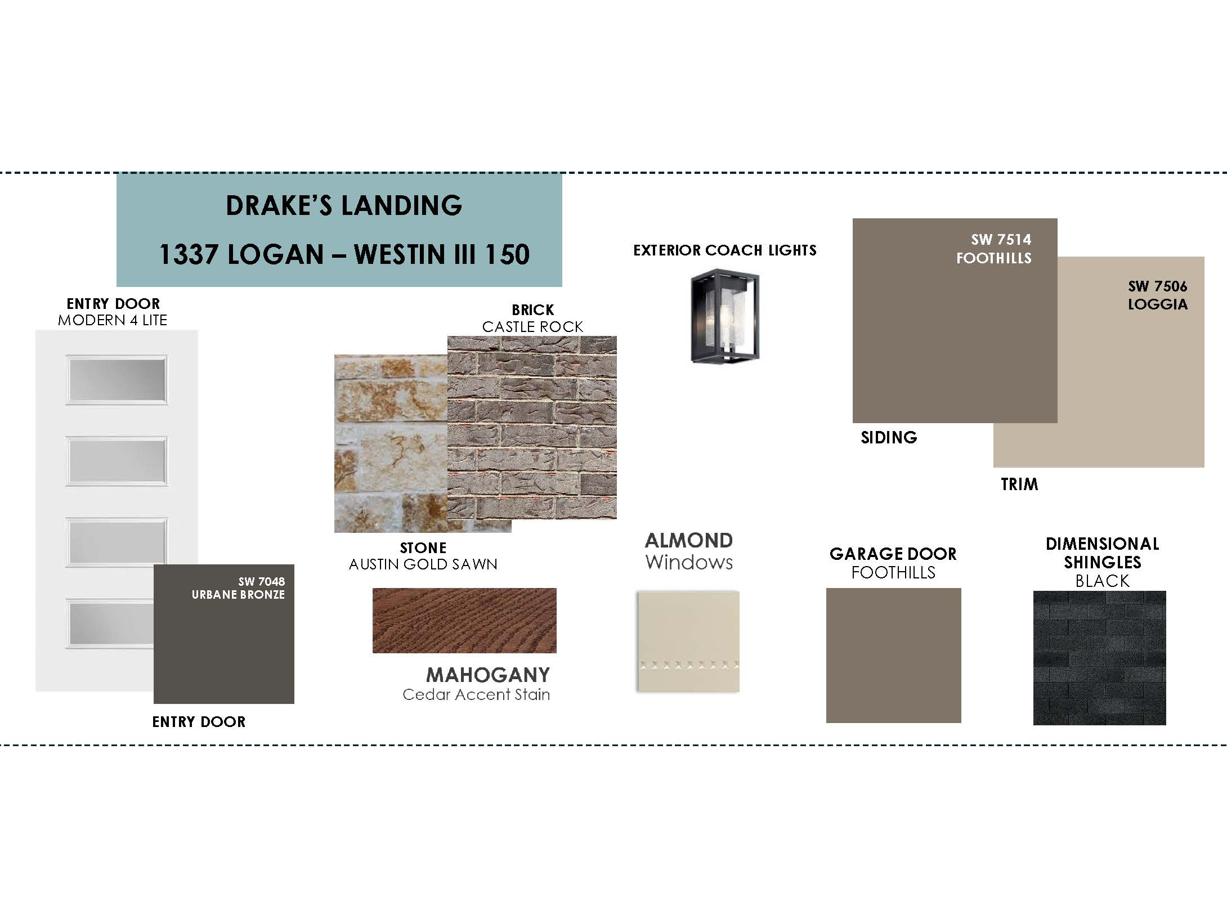
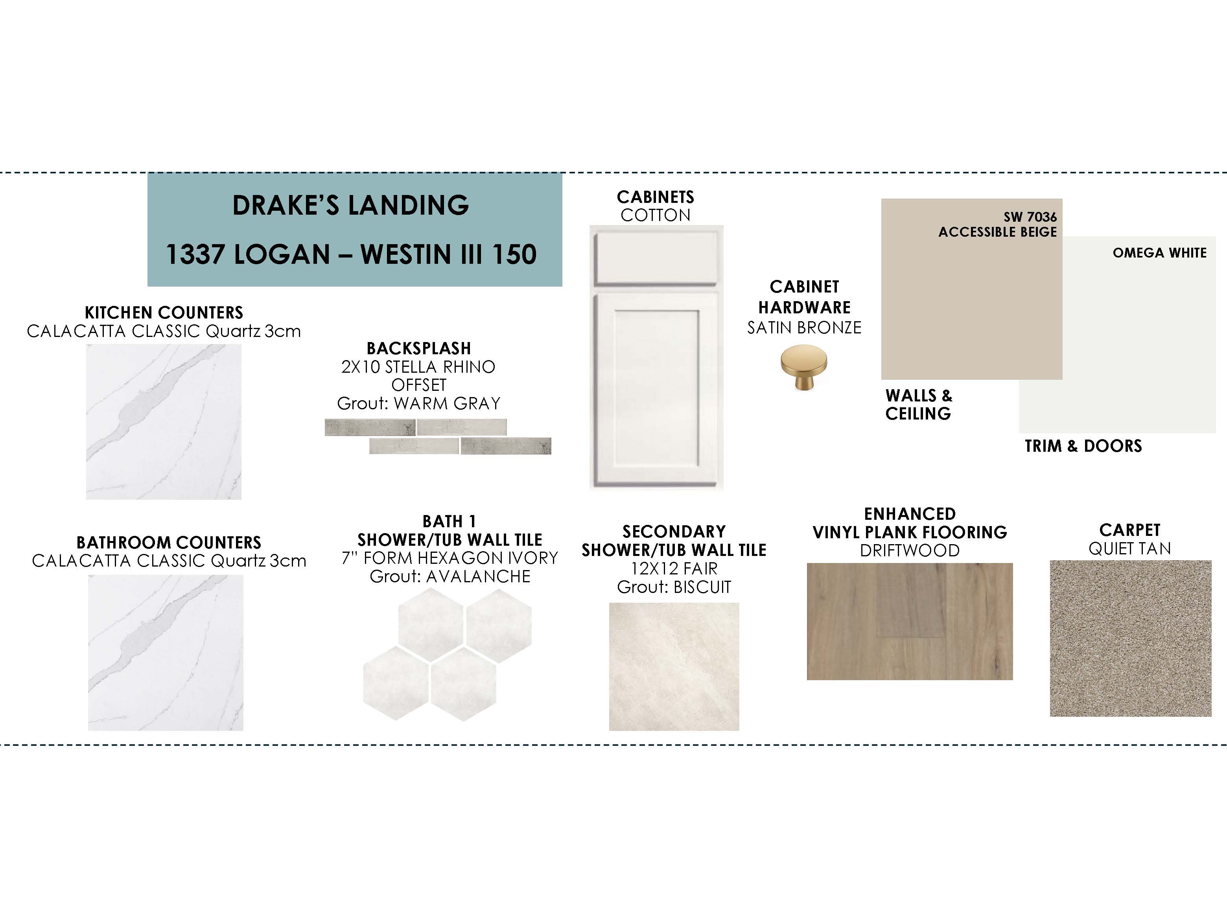
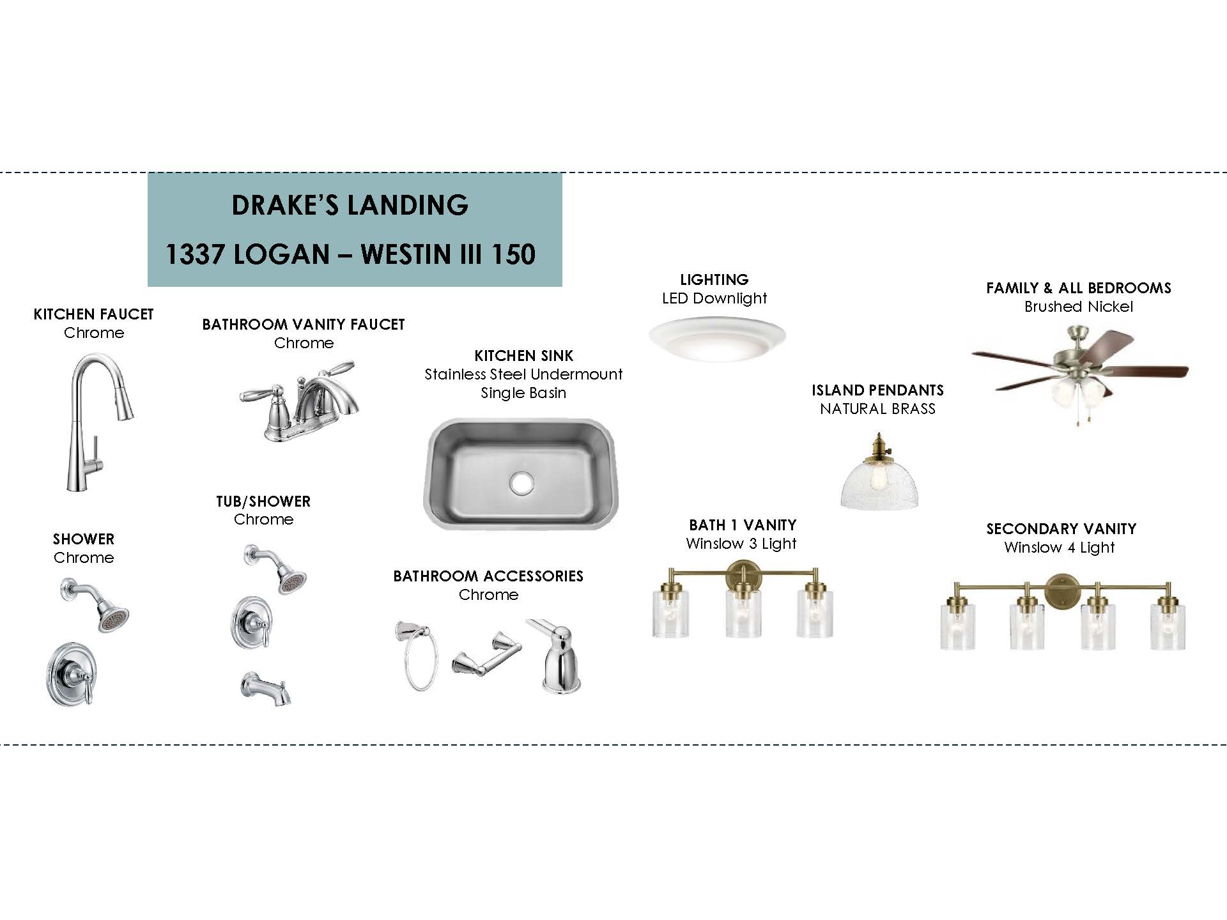
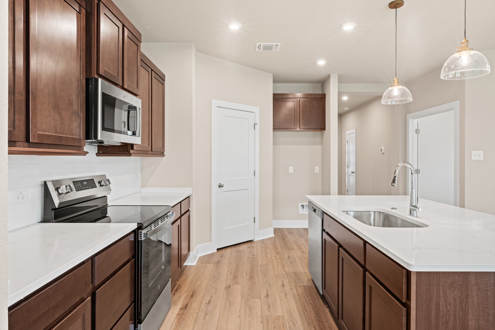
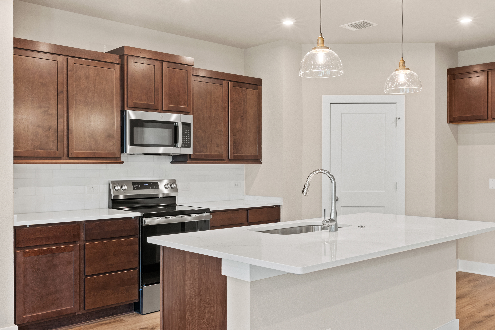
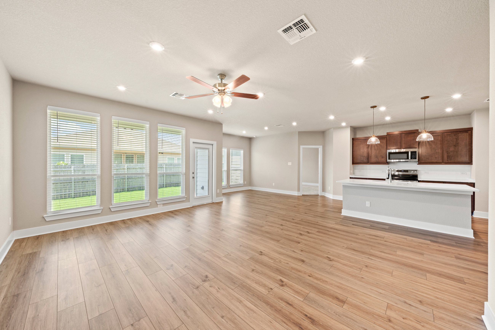
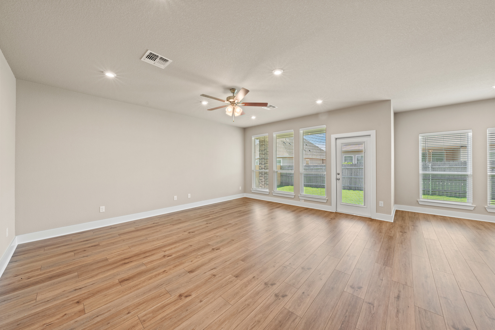
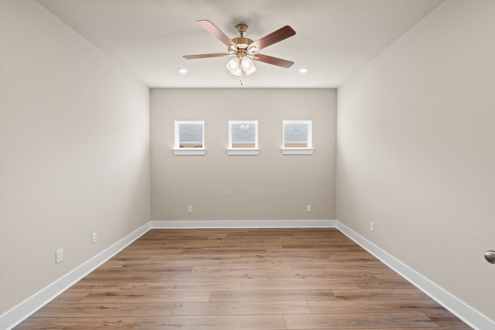
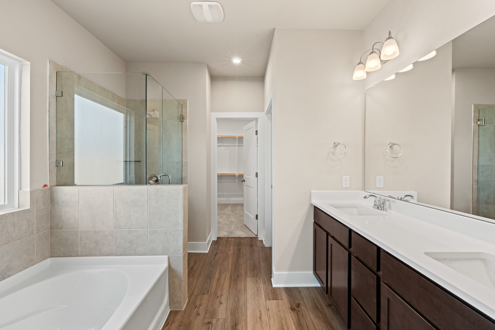
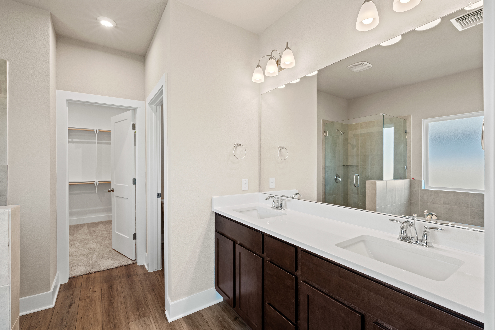
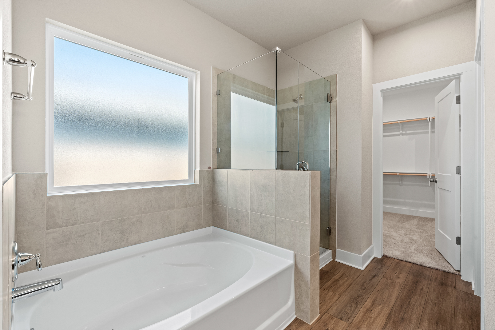
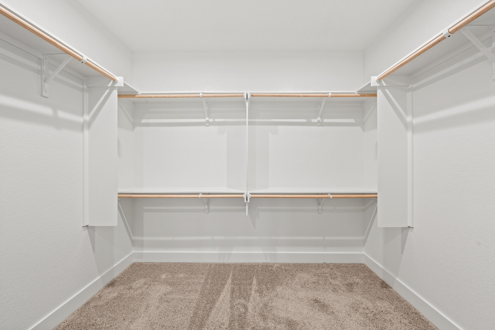
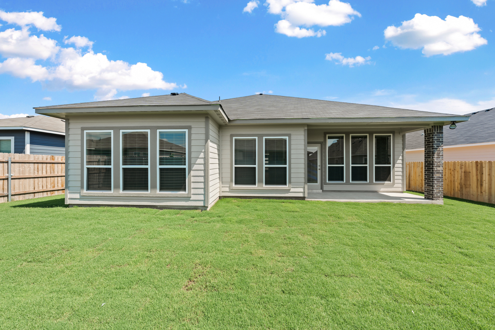
Photos depict the same floor plan, but they may not correspond to the exact address.
Westin III 150
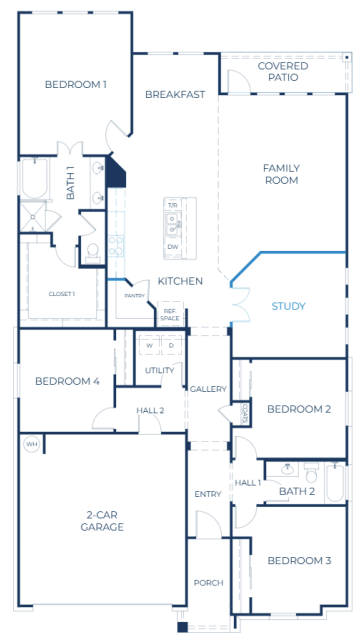
Interactive 3D Tour
Home Details
Top 5 Features
- Study
- Walk-In Corner Pantry
- Built-In Appliances
- 3rd Car Garage
- Covered Patio

Mortgage Calculator
Totals
The Total Monthly Payment includes your loan principal & interest with estimated monthly property taxes and insurance payment.
Home Price:
$0
Down Payment:
$0
Principal & Interest:
$0
Monthly Taxes:
$0
Insurance:
$0
Mortgage Insurance*:
$0
Estimated Monthly Payment:
$0
National Average Mortgage Rates
The mortgage calculator used throughout this website is provided for informational and illustrative purposes only. Omega does not warrant or guarantee the accuracy of the information provided and makes no representations associated with the use of this mortgage calculator as it is not intended to constitute financial, legal, tax, or mortgage lending advice. Use of this mortgage calculator does not constitute a quote or an offer of any type. Omega Builders encourages you to seek the advice of professionals in making any determination regarding, financial, legal, tax, or mortgage decisions as only an informed professional can appropriately advise you based upon the circumstances unique to your situation.
Community Overview
Drake's Landing
Welcome to Drake’s Landing, a peaceful and welcoming community located in the heart of Salado, Texas. Ideally positioned between Austin and Waco, this charming neighborhood offers the perfect escape from the bustle of city life—without sacrificing convenience.
Residents enjoy easy access to Salado’s vibrant Main Street, home to unique boutiques, local art galleries, historic landmarks, and award-winning restaurants. Spend your weekends wine tasting at local vineyards, exploring scenic hiking trails along Salado Creek, or attending beloved events like the annual Salado Stroll and Art Fair.
Families benefit from top-rated schools in the Salado ISD, and commuters appreciate the quick access to I-35. Plus, homes in Drake’s Landing are connected to city sewage—so there’s no need to deal with septic systems or the hassle of ongoing maintenance.
Drake’s Landing combines natural beauty, small-town charm, and modern comfort—making it a place you’ll love to call home.
Get Started Today
Westin II Floor Plan – 4-Bedroom, 2-Bathroom Single-Story Home with 3-Car Garage and Optional Study
The Westin II floor plan offers a spacious and thoughtfully designed single-story layout, featuring four bedrooms and two full bathrooms across 2,284 square feet. This home emphasizes open-concept living, making it ideal for families seeking both comfort and functionality.
The expansive family room seamlessly connects to the kitchen and dining areas, creating an inviting space for gatherings and daily activities. The kitchen boasts a large island and an oversized pantry, enhancing the home's practicality.
The primary suite provides a private retreat with a well-appointed bathroom and a generous walk-in closet. Three additional bedrooms offer flexibility for family members, guests, or a home office setup. An optional study adds versatility, catering to remote work or creative pursuits.
A large covered patio extends the living space outdoors, perfect for relaxing evenings or weekend gatherings. The three-car garage adds convenience and extra storage capacity, accommodating vehicles and recreational equipment.
The Westin II floor plan combines practicality with elegant design, making it an excellent choice for those seeking a comfortable and versatile home.
}', 33='{type=string, value=This open concept floor plan has 4 bedrooms, 2 baths and 2 dining rooms with 2284 square feet}', 34='{type=list, value=[{id=3, name='2000 - 2499', order=2, label='2000 - 2499'}]}', 35='{type=image, value=Image{width=6003,height=4007,url='https://www.omegabuilders.com/hubfs/9516-swenson-ln-vs1.jpg',altText='9516-swenson-ln-vs1',fileId=231897852628}}', 36='{type=image, value=Image{width=6010,height=4004,url='https://www.omegabuilders.com/hubfs/9516-swenson-ln-023.jpg',altText='9516-swenson-ln-023',fileId=231897852651}}', 37='{type=image, value=Image{width=1500,height=1001,url='https://www.omegabuilders.com/hubfs/content/photos/hartrick-ranch/9516-swenson-ln-millstoneII-200/9516-swenson-ln-024.jpg',altText='9516-swenson-ln-024',fileId=147854031125}}', 38='{type=image, value=Image{width=1500,height=1000,url='https://www.omegabuilders.com/hubfs/content/photos/hartrick-ranch/9516-swenson-ln-millstoneII-200/9516-swenson-ln-09.jpg',altText='9516-swenson-ln-09',fileId=147854444579}}', 39='{type=image, value=Image{width=1500,height=1000,url='https://www.omegabuilders.com/hubfs/content/photos/hills-of-westwood/1532-cobble-hill-westin-450/1532-cobble-hill-024.jpg',altText='',fileId=null}}', 40='{type=list, value=[{id=2, name='BreakfastArea', order=1, label='BreakfastArea'}, {id=3, name='CoveredPatio', order=2, label='CoveredPatio'}, {id=9, name='WalkInClosets', order=8, label='WalkInClosets'}]}', 41='{type=list, value=[{id=31568675489, name='Military Appreciation Savings'}]}', 42='{type=option, value={id=2, name='Down', order=1, label='Down'}}', 43='{type=number, value=1}', 44='{type=number, value=1}', 45='{type=number, value=1}', 46='{type=number, value=1}', 47='{type=number, value=0}', 48='{type=string, value=https://www.omegabuilders.com/hubfs/content/floor-plans/westin.jpg}'}] model_home length: 1 model_home_path: north-point-model-home-temple-tx lat: 30.943832 long: -97.524345
