Porter II
4 Bds | 2 Ba | 2 Car | 2029 SqFt
Interactive Floor Plan
Photo Gallery
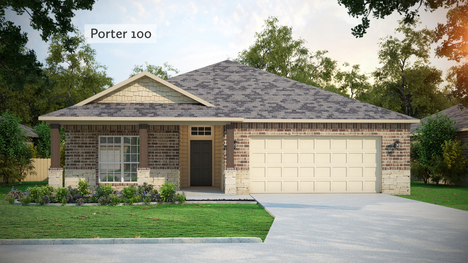
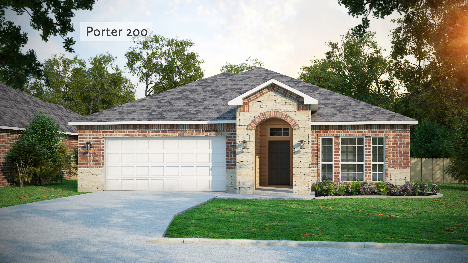
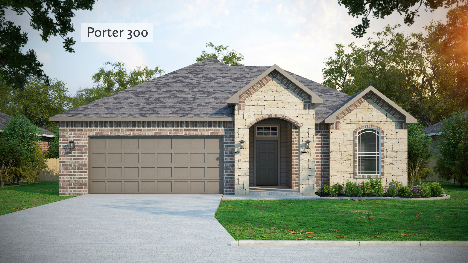
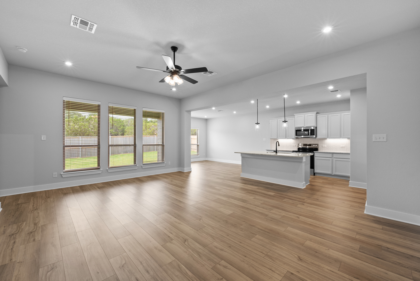
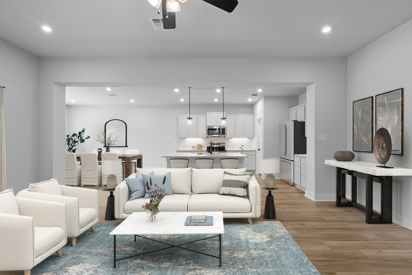
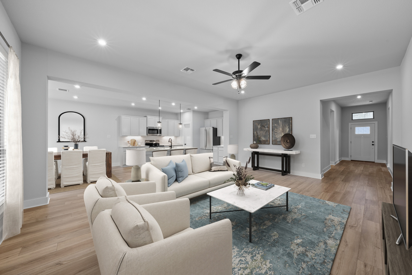
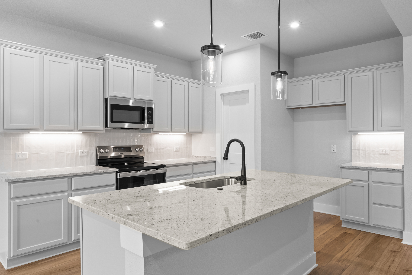
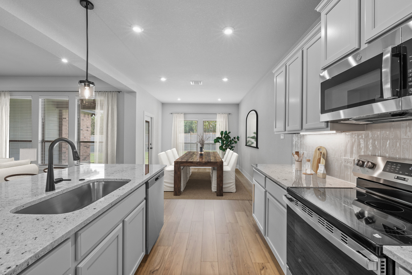
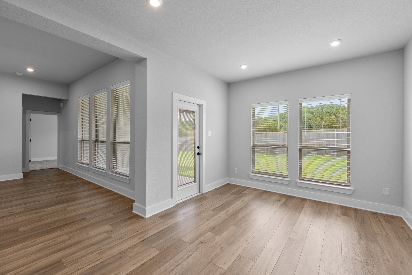
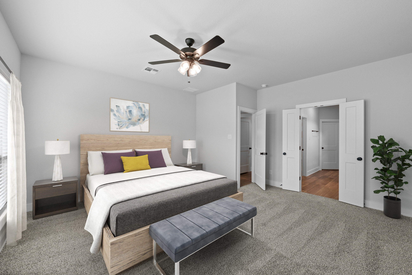
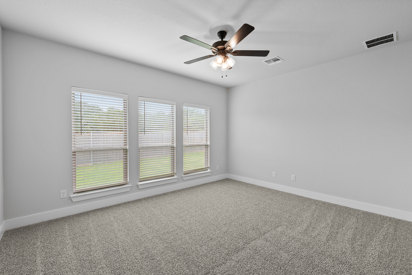
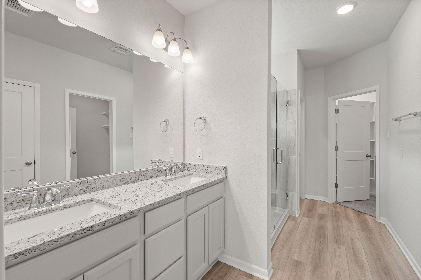
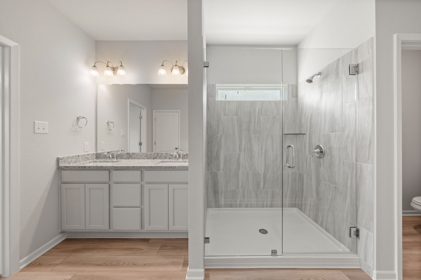
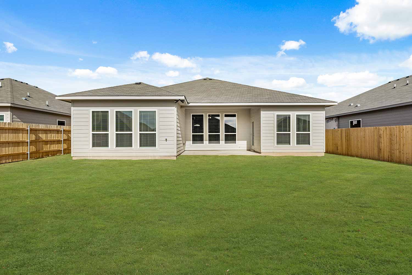
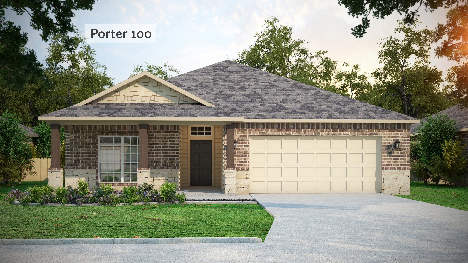
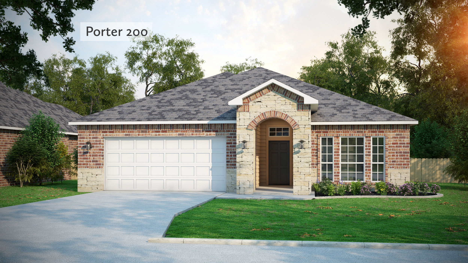
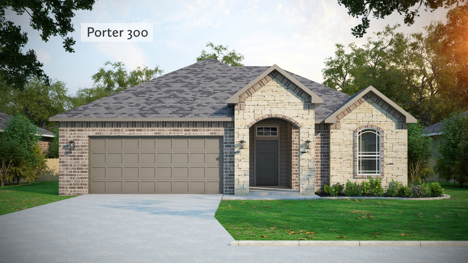
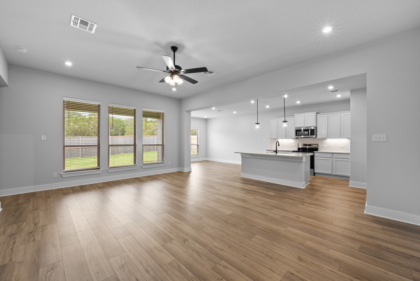
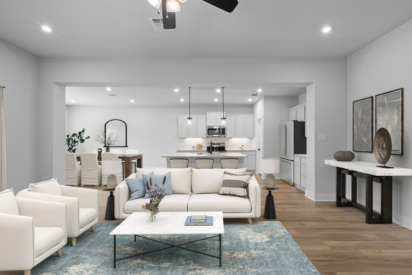
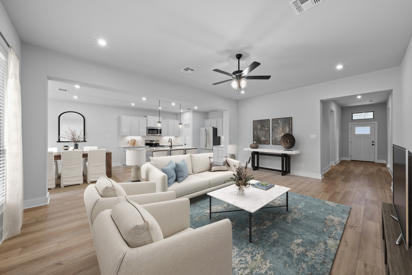
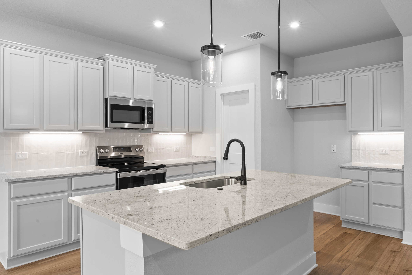
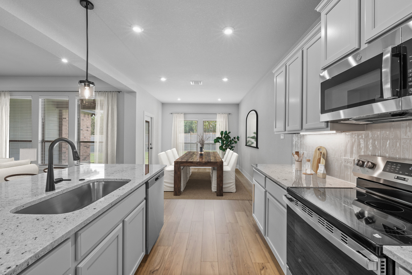
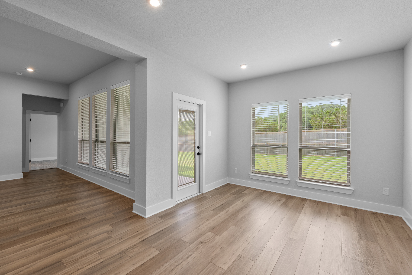
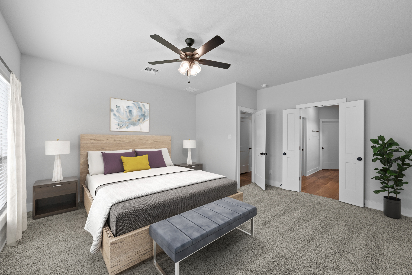
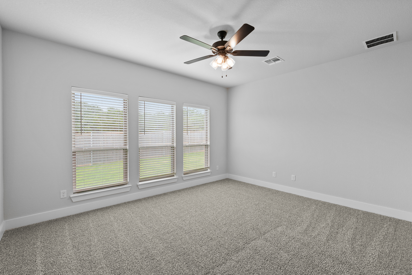
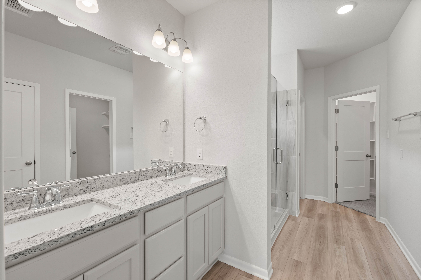
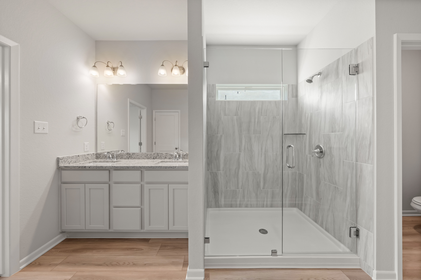
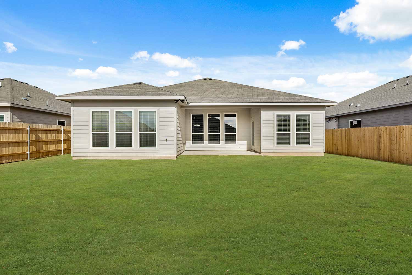
About This Plan
Porter II Floor Plan – 4-Bedroom, 2–3-Bathroom Single-Story Home with Open Layout and Optional Third Bathroom
The Porter II floor plan offers a spacious and thoughtfully designed single-story layout, featuring four bedrooms and two full bathrooms across 2,029 square feet. This home emphasizes open-concept living, making it ideal for families seeking both comfort and functionality.
The expansive family room seamlessly connects to the kitchen and dining areas, creating an inviting space for gatherings and daily activities. The kitchen boasts a large island and an oversized pantry, enhancing the home's practicality.
The primary suite provides a private retreat with a well-appointed bathroom and a generous walk-in closet. Three additional bedrooms offer flexibility for family members, guests, or a home office setup. The fourth bedroom includes an activity nook, perfect for a home office or hobby workspace.
A covered patio extends the living space outdoors, perfect for relaxing evenings or weekend gatherings. For added convenience, an optional third bathroom can be included, offering additional functionality for larger families or guests.
The Porter II floor plan combines practicality with elegant design, making it an excellent choice for those seeking a comfortable and versatile home.
