Palmer III
4 Bds | 3 Ba | 3 Car | 2801 SqFt
Interactive Floor Plan
Photo Gallery
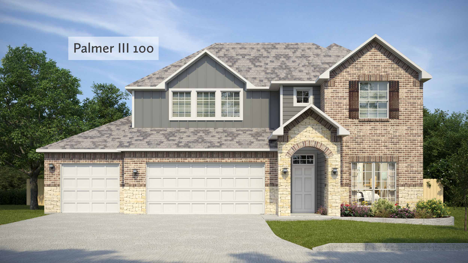
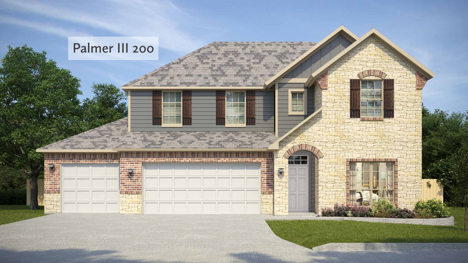
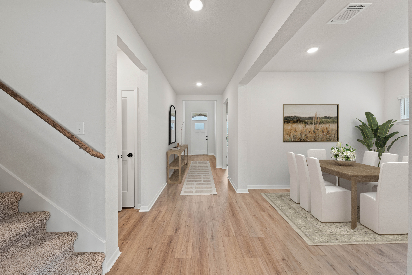
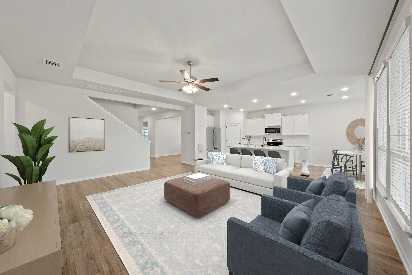
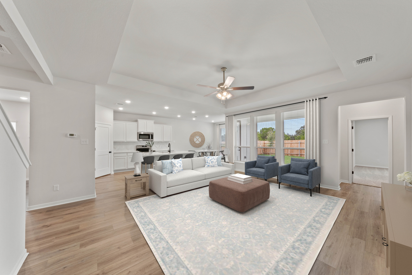
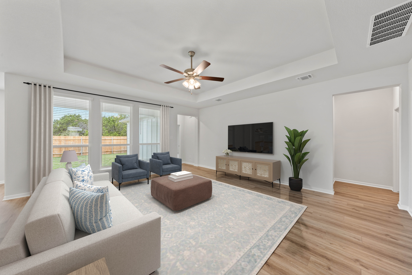
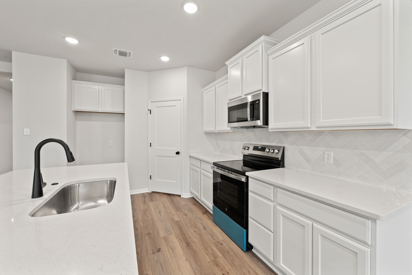
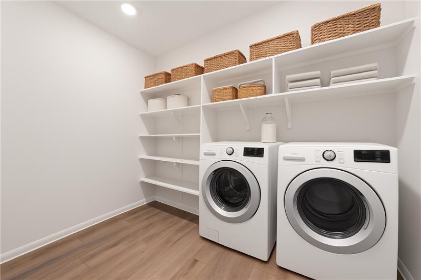
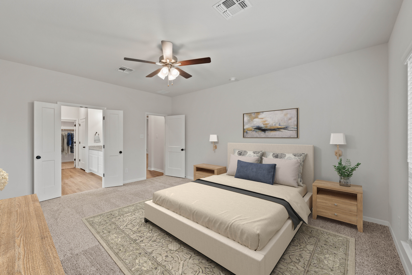
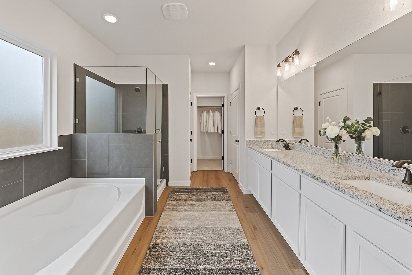
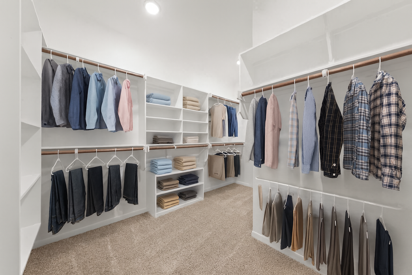
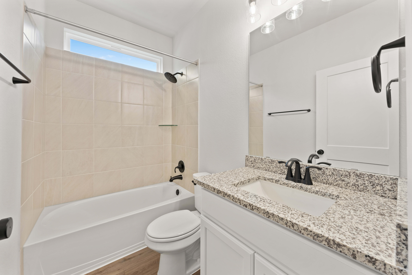
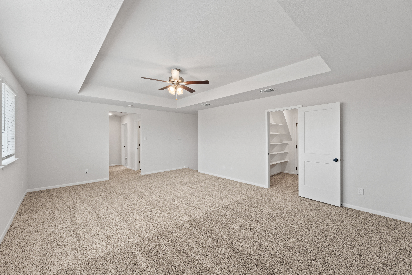
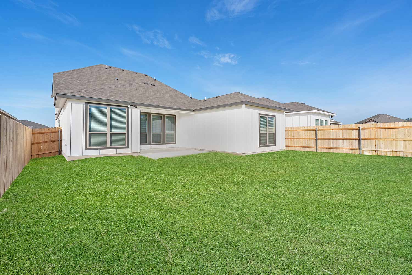
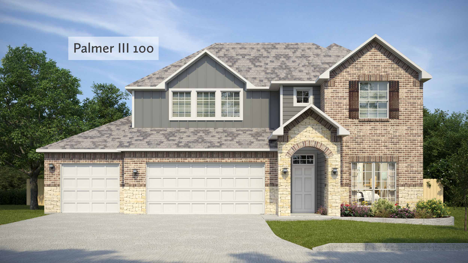
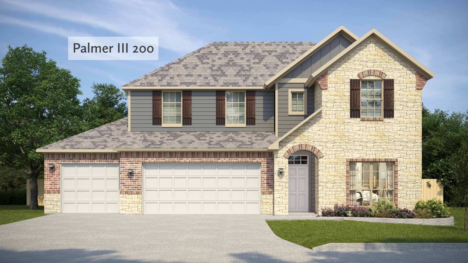
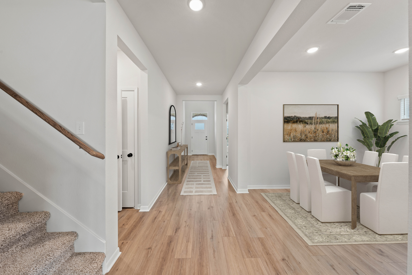
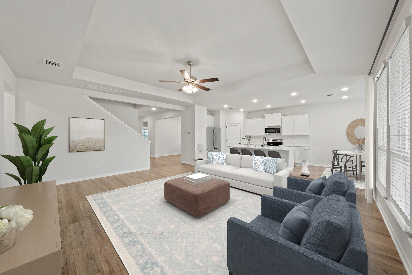
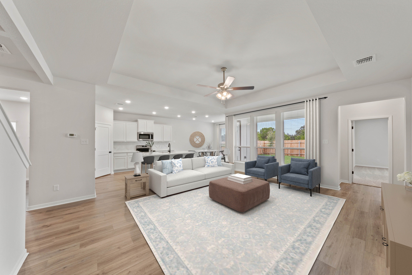
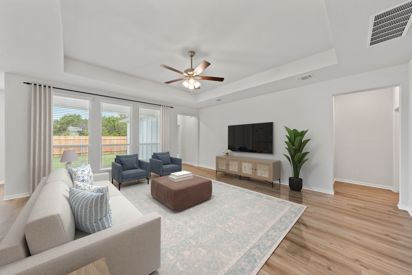
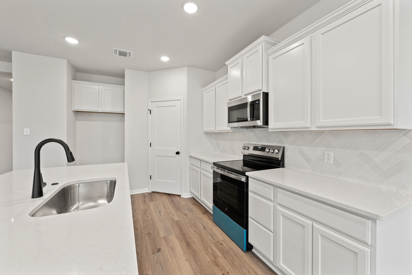
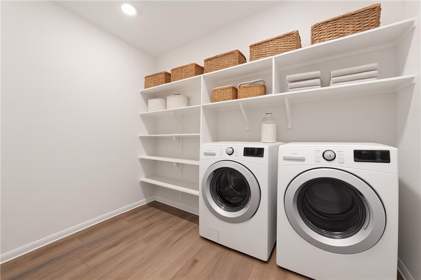
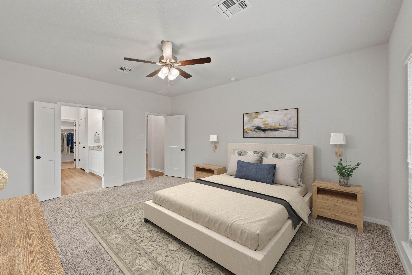
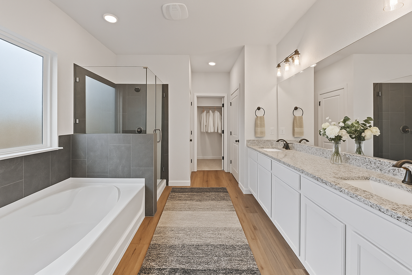
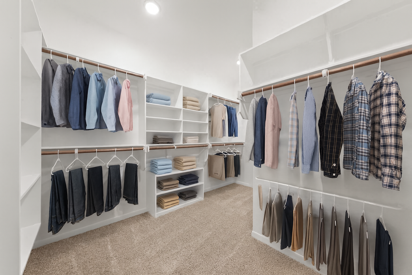
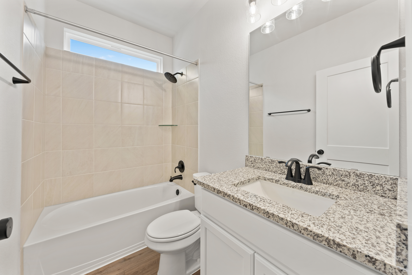
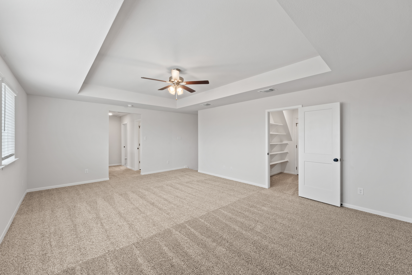
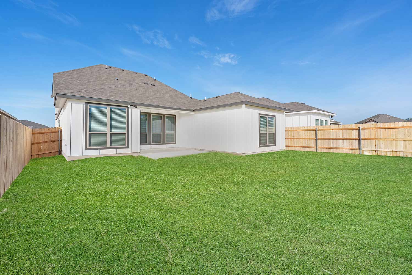
About This Plan
Palmer III Floor Plan – 4-Bedroom, 3-Bathroom Two-Story Home with Game Room and 3-Car Garage
The Palmer III floor plan delivers spacious, two-story living designed to meet the needs of today’s modern families. Featuring 4 bedrooms, 3 bathrooms, a game room, and a 3-car garage, this home offers over 2,800 square feet of flexible and well-organized space.
An open-concept layout anchors the main floor, where the kitchen, dining area, and family room flow together to create a bright, welcoming environment for both everyday life and entertaining. The kitchen features a large center island and oversized pantry, providing plenty of storage and prep space.
The primary suite serves as a private retreat with a spacious bathroom and walk-in closet. Three additional bedrooms offer flexibility for children, guests, or home office needs. Upstairs, a game room provides a versatile second living space perfect for movie nights, homework zones, or play areas.
A covered patio extends the living space outdoors, while the 3-car garage adds ample room for vehicles, tools, and recreational gear. With its balanced layout and expansive features, the Palmer III floor plan is ideal for homeowners who want both space and smart design in a beautifully crafted two-story home.
