Nixon
4 Bds | 3 Ba | 3 Car | 2459 SqFt
Interactive Floor Plan
Photo Gallery
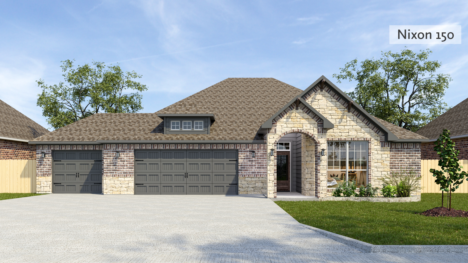
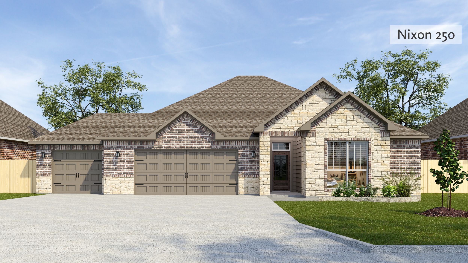
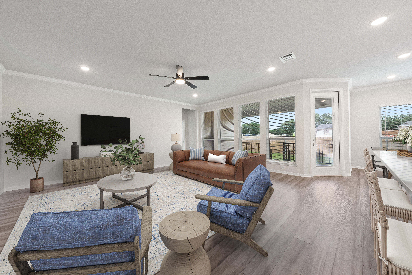
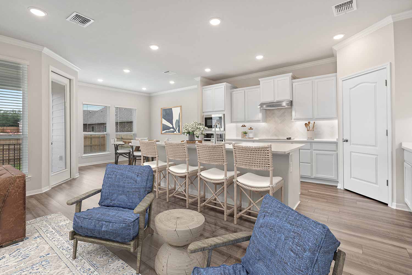
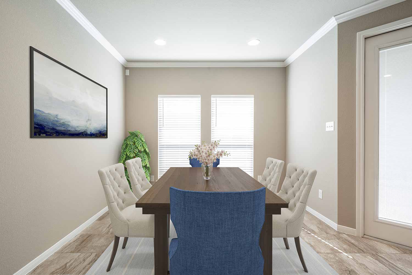
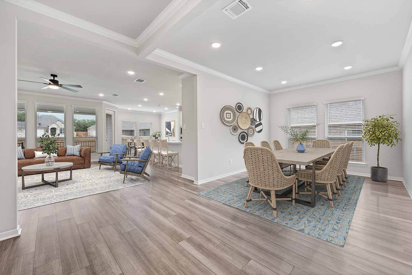
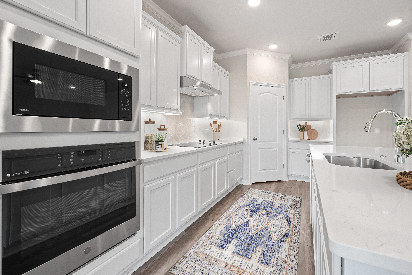
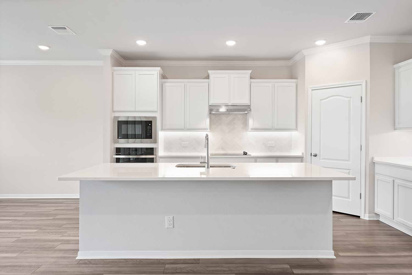
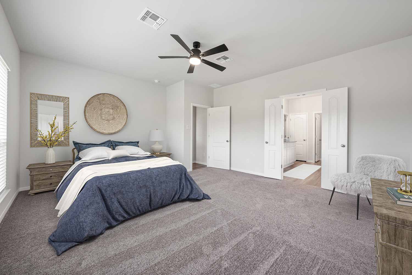
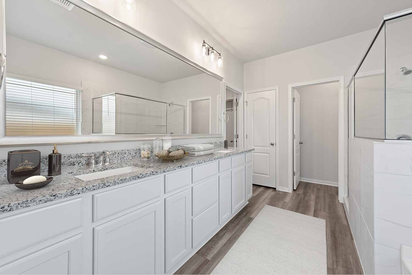
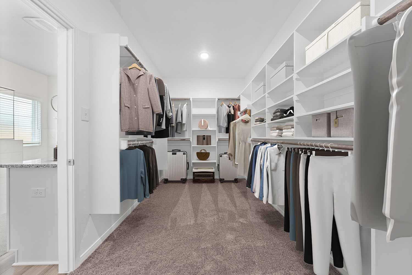
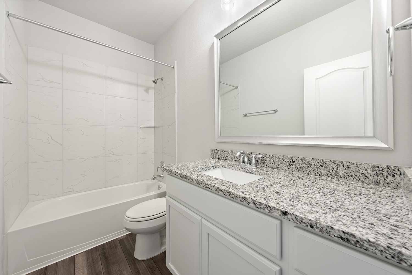
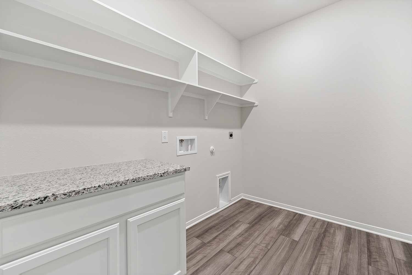
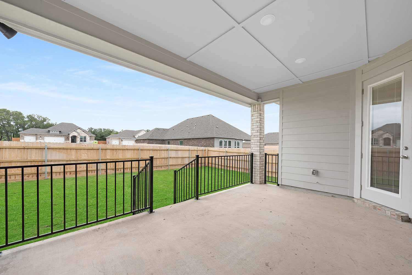
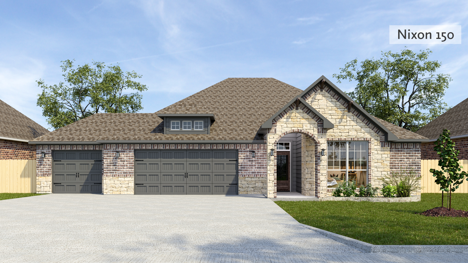
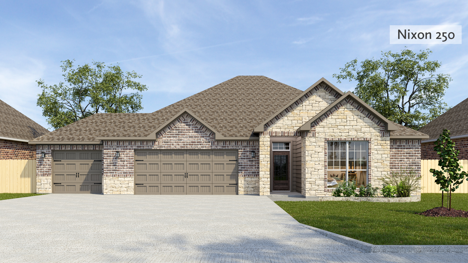
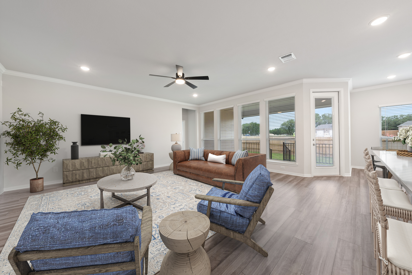
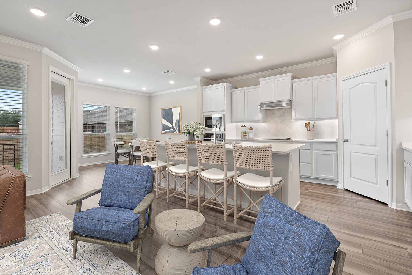
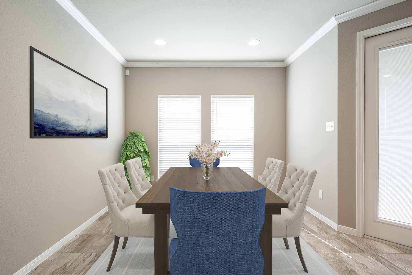
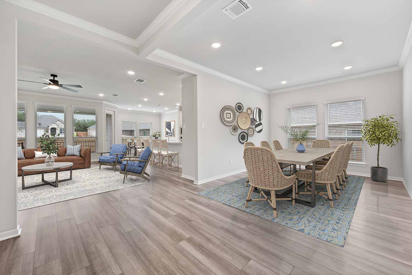
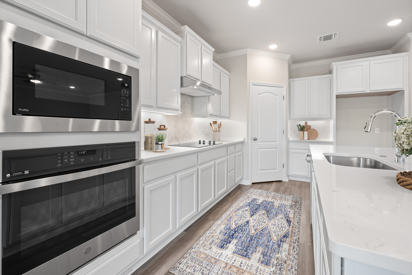
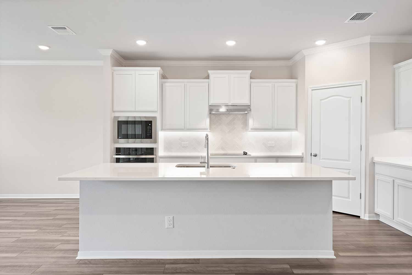
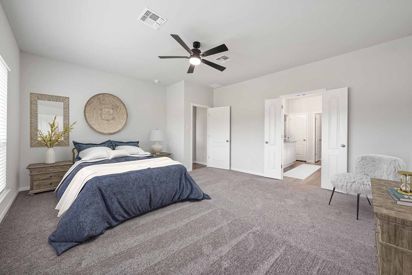
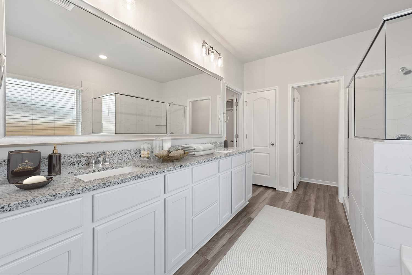
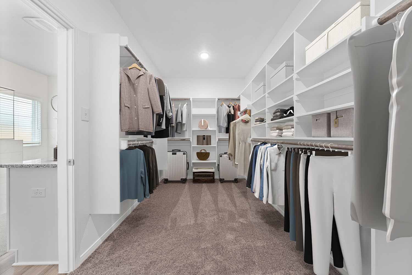
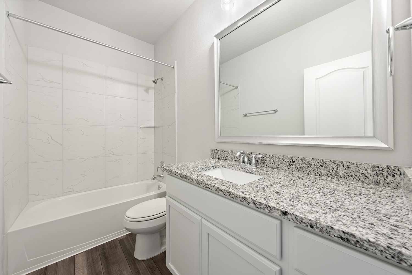
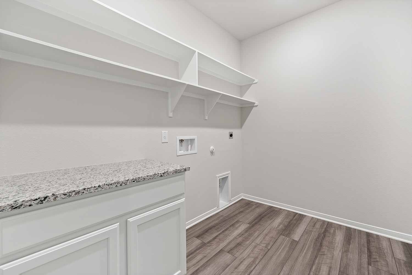
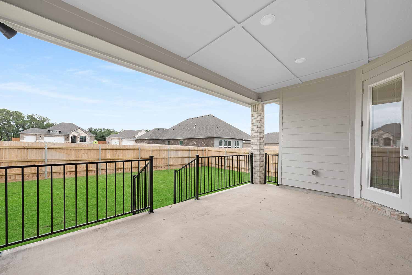
About This Plan
Nixon Floor Plan – 4-Bedroom, 3-Bathroom Single-Story Home with 3-Car Garage, Huge Shower, and Open Layout
The Nixon floor plan offers an expansive and well-appointed single-story home with everything modern homeowners need. Featuring 4 bedrooms, 3 bathrooms, and a 3-car garage, this layout delivers over 2,450 square feet of stylish and functional living space.
Designed for open living and effortless flow, the kitchen, dining area, and family room are seamlessly connected, creating the perfect space for entertaining or relaxed everyday living. The kitchen includes a large center island and an oversized pantry, offering both form and function.
The primary suite is a luxurious private retreat, highlighted by a huge walk-in shower, spacious dual vanities, and a generously sized walk-in closet. Three secondary bedrooms are well-positioned to provide privacy and flexibility for guests, children, or home office needs.
A covered patio extends the living space outdoors, while the 3-car garage offers ample room for vehicles, tools, and storage. With its spacious footprint, elevated finishes, and standout features like the oversized shower, the Nixon floor plan is a smart and stylish choice for those who value comfort and design in equal measure.
