Griffon II
4 Bds | 2 Ba | 2 Car | 2,157 SqFt
Interactive Floor Plan
Photo Gallery
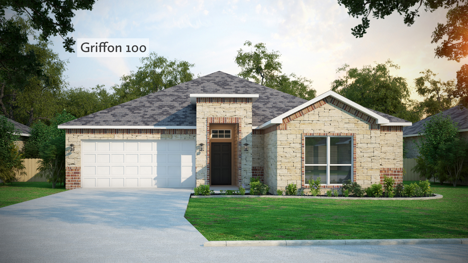
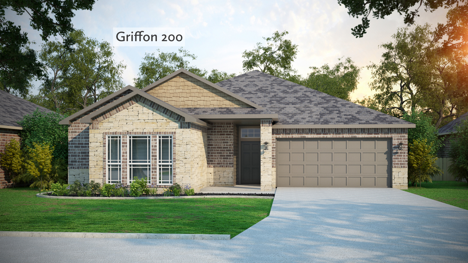
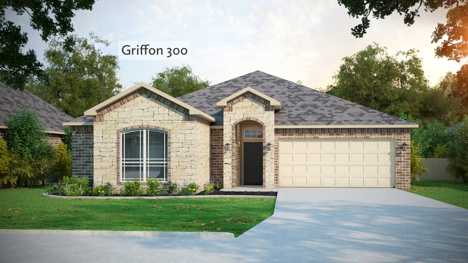
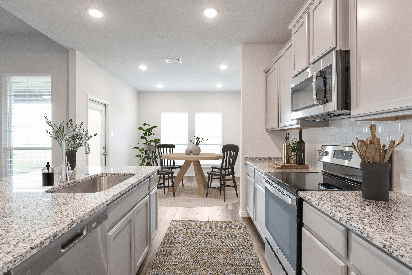
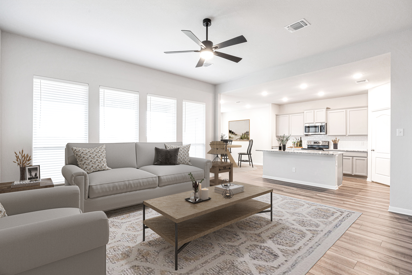
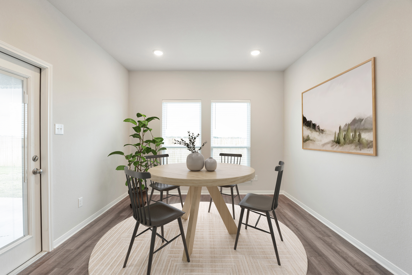
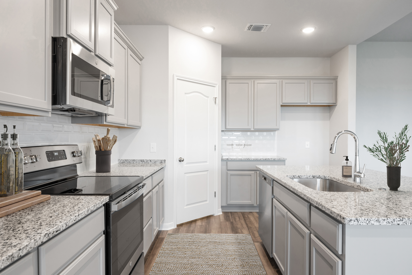
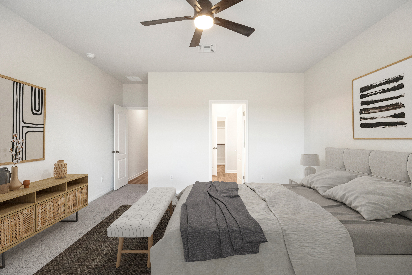
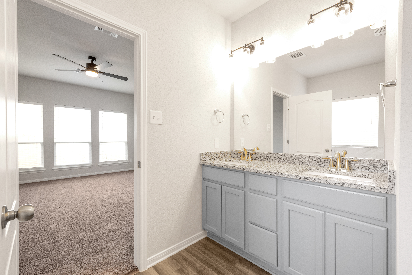
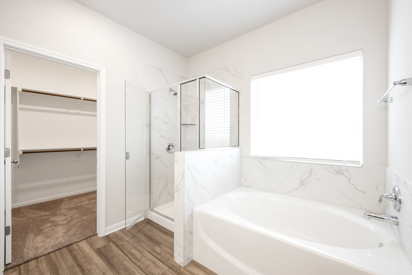
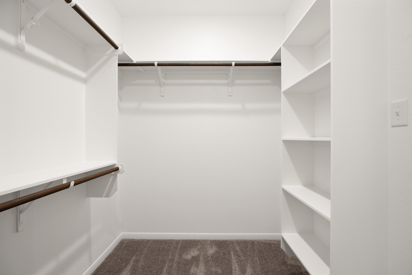
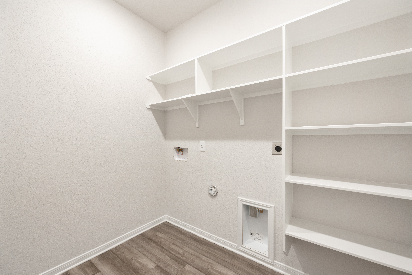
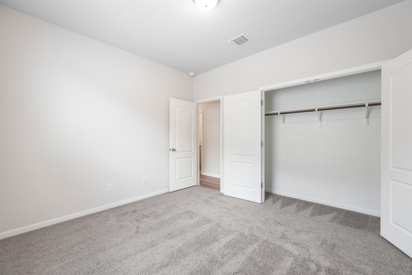
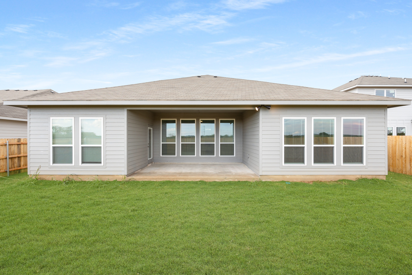
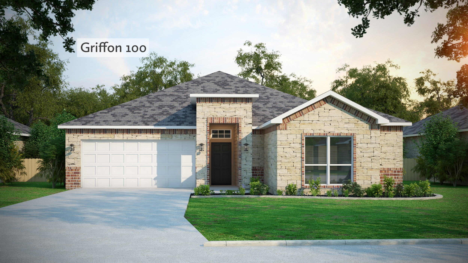
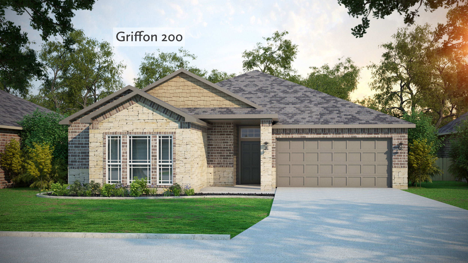
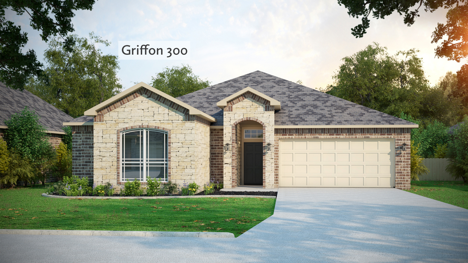
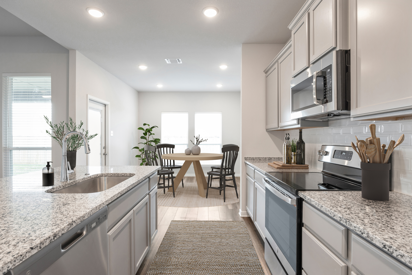
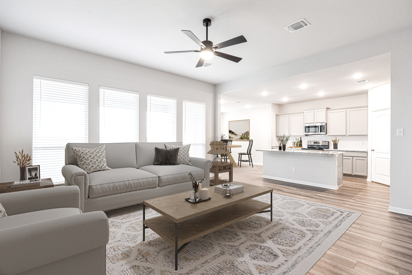
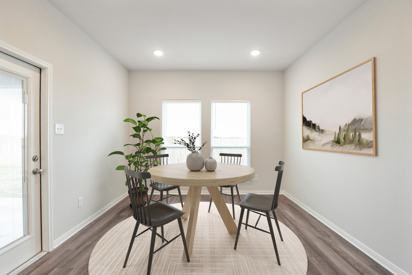
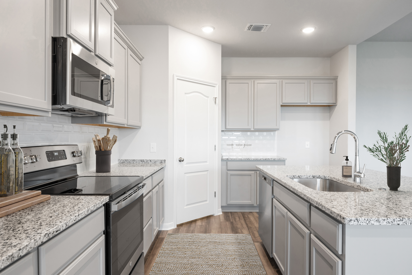
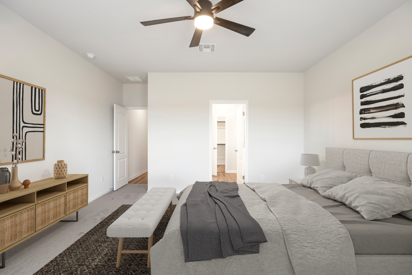
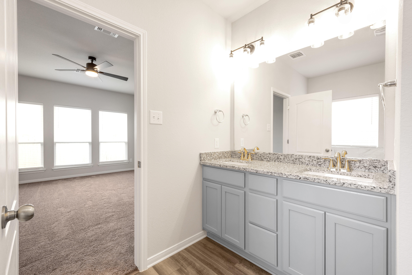
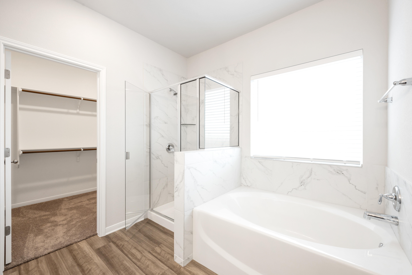
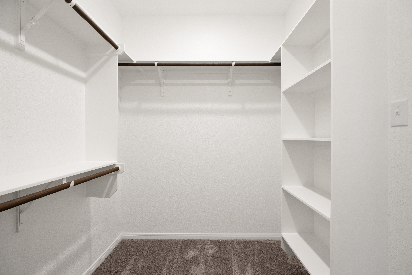
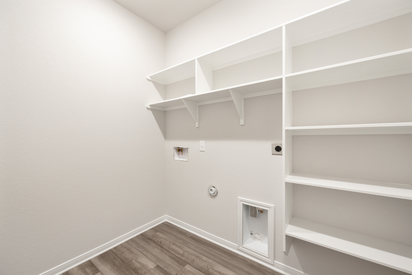
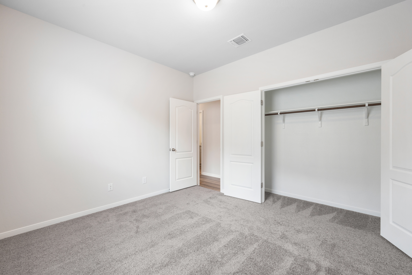
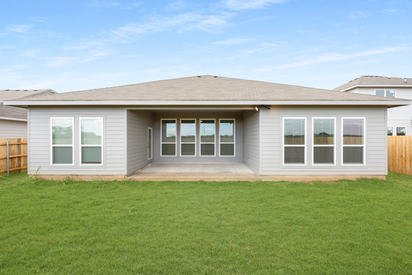
About This Plan
Griffon II Floor Plan – 4-Bedroom, 2-Bathroom Single-Story Home with Expanded Layout and Smart Storage
The Griffon II floor plan is a spacious and thoughtfully expanded version of the original Griffon design. With 4 bedrooms, 2 bathrooms, and over 2,150 square feet of single-story living, this home offers generous space, modern flow, and enhanced storage for today’s families.
At the center of the home is a wide-open living area that brings together the kitchen, dining space, and family room, creating a bright and connected environment ideal for everyday living and entertaining. The kitchen features a large corner pantry, ample cabinetry, and countertop space designed for both function and ease.
The primary suite offers a peaceful retreat with a spacious bathroom and walk-in closet, while three additional bedrooms provide flexibility for guests, children, or a home office. Thoughtful storage is integrated throughout the home, including oversized bedroom closets, a service closet, coat closet, and dedicated laundry room storage.
A covered patio expands the living space outdoors, perfect for relaxing evenings or hosting friends and family. With its increased square footage, functional layout, and added convenience, the Griffon II floor plan is a top choice for homeowners who want a comfortable, flexible, and beautifully designed home.
