Florence III
5 Bds | 3 Ba | 3 Car | 2924 SqFt
Interactive Floor Plan
Photo Gallery
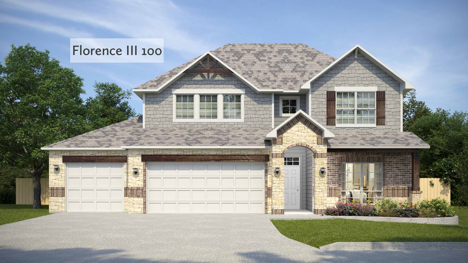
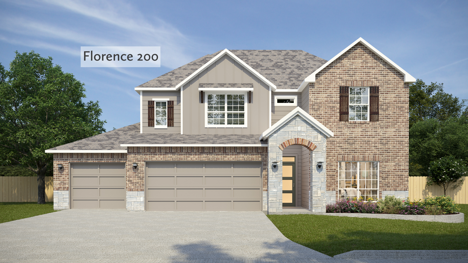
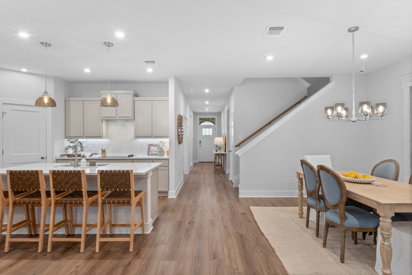
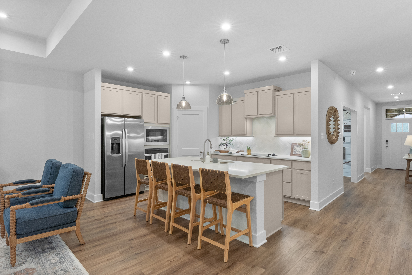
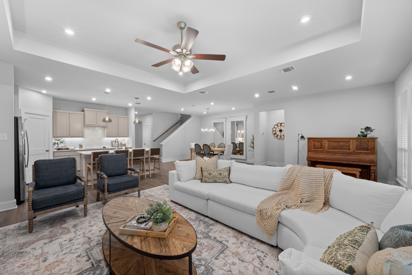
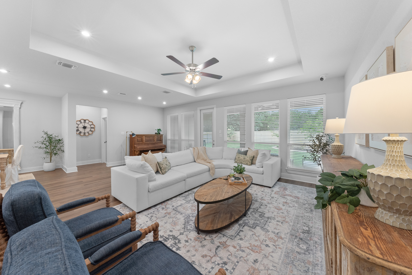
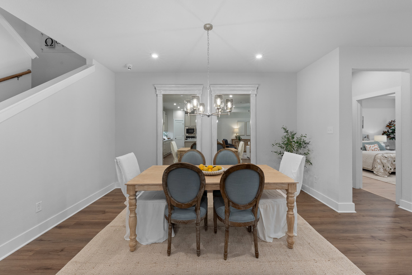
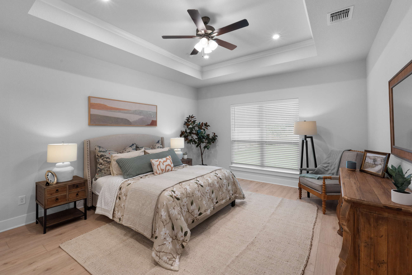
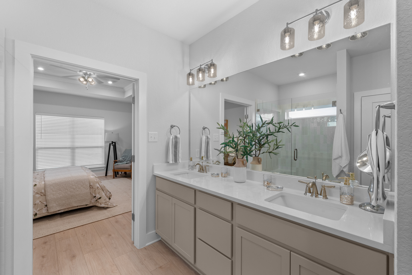
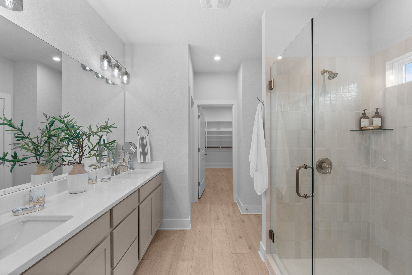
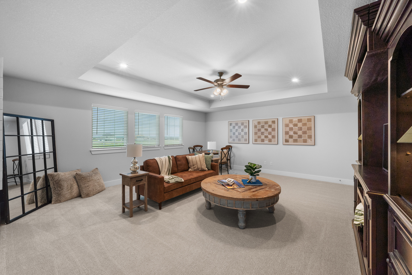
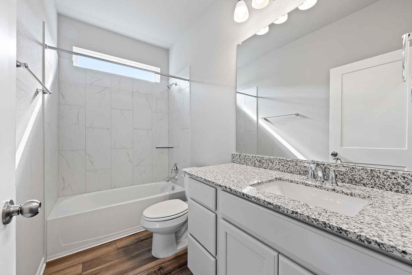
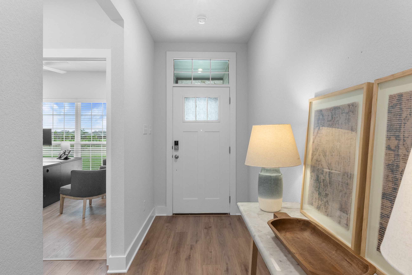
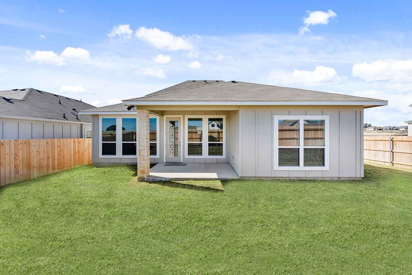
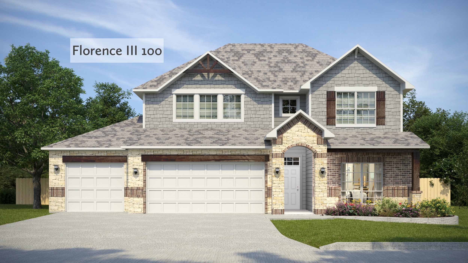
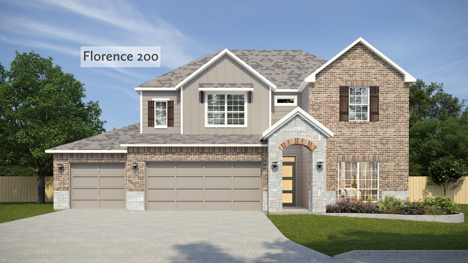
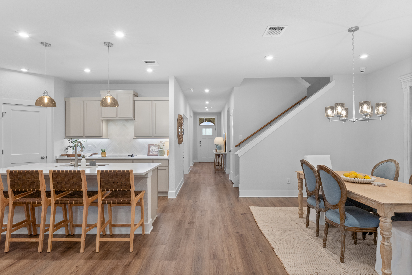
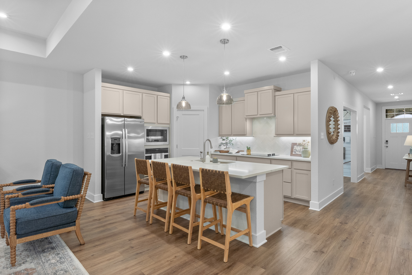
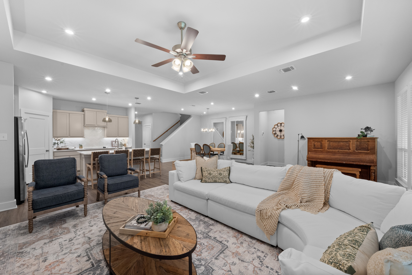
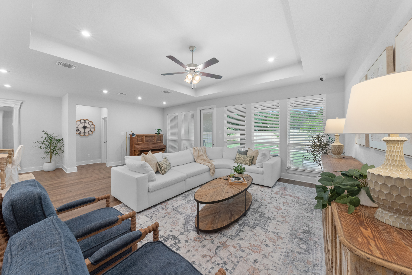
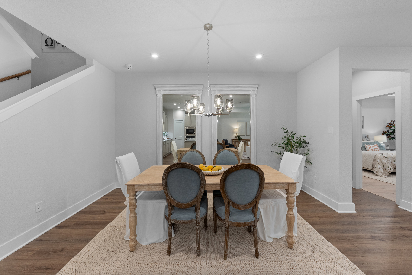
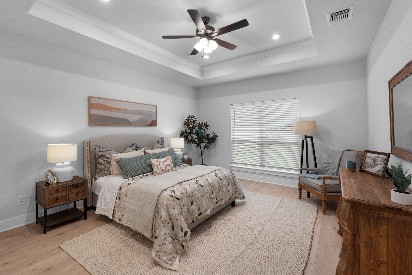
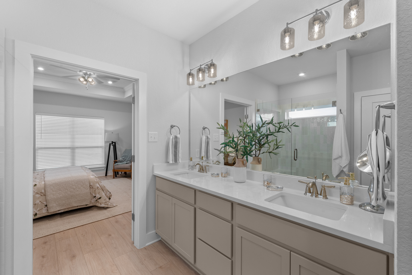
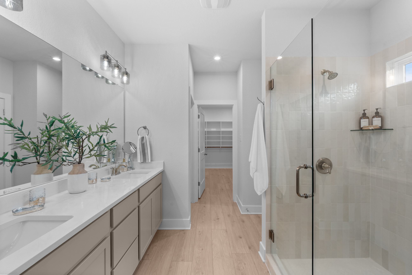
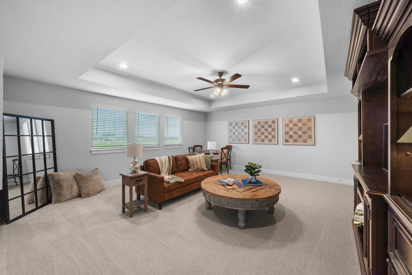
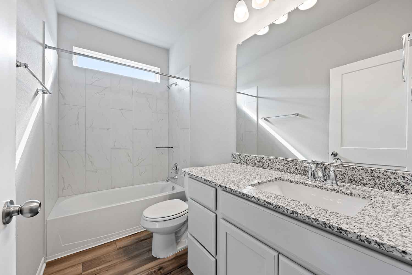
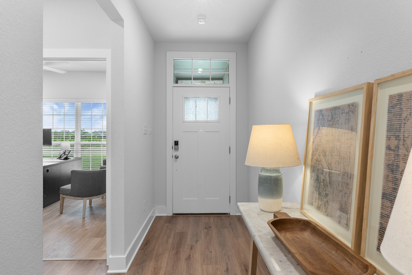
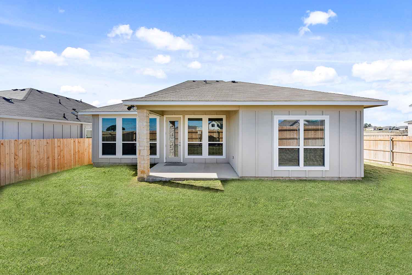
About This Plan
Florence III Floor Plan – 5-Bedroom, 3-Bathroom Two-Story Home with 3-Car Garage, Game Room, Optional Study, and Dual Dining Areas
The Florence floor plan offers expansive two-story living with smart design and modern flexibility. Featuring 5 bedrooms, 3 bathrooms, and a 3-car garage, this spacious home delivers nearly 3,000 square feet of thoughtfully arranged space ideal for growing families and busy lifestyles.
The open-concept layout brings together the kitchen, dining area, and family room, creating a bright and connected living space perfect for both everyday routines and entertaining. A dedicated game room upstairs adds extra room for relaxation, recreation, or a second living area, while dual dining spaces offer options for casual and formal meals.
The primary suite provides a private retreat with a large walk-in closet and a spacious, well-appointed bathroom. Four additional bedrooms are generously sized to accommodate family members, guests, or flexible use like a home gym or craft space. The floor plan also offers the option to include a private study, perfect for remote work or quiet productivity.
A covered front porch and covered back patio extend the living area outdoors, ideal for enjoying year-round outdoor moments. The addition of a 3-car garage provides ample storage space for vehicles, tools, or recreational gear.
With its versatile layout, extra garage capacity, and high-functioning living spaces, the Florence floor plan is a perfect match for homeowners who want style, space, and smart design all in one.
