Finley
5 Bds | 3 Ba | 2 Car | 2924 SqFt
Interactive Floor Plan
Photo Gallery
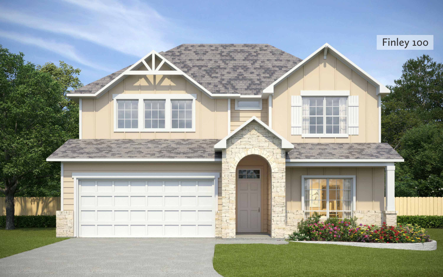
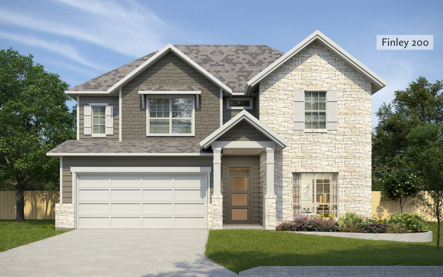
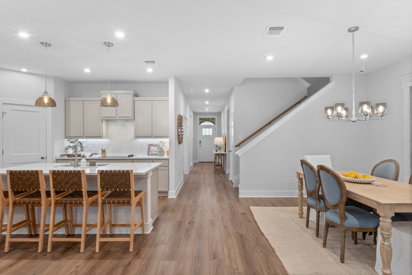
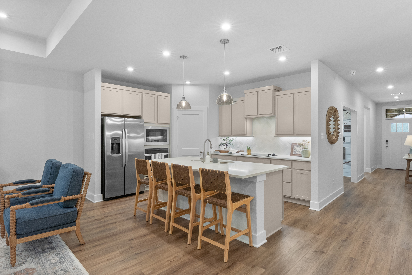
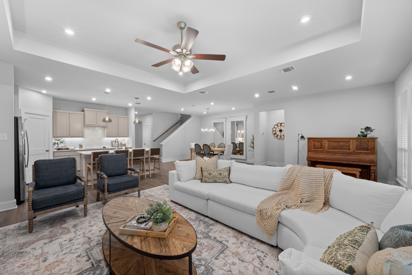
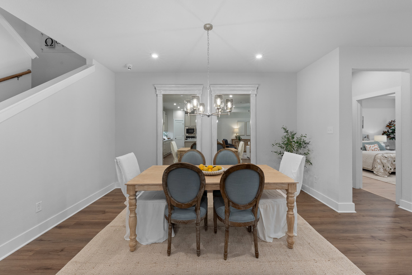
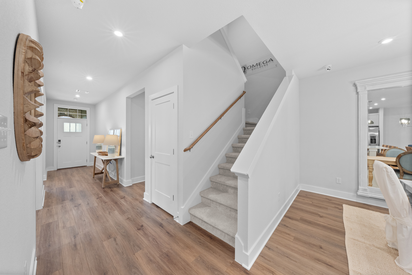
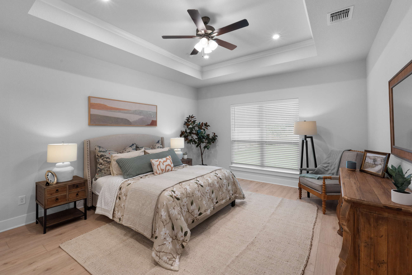
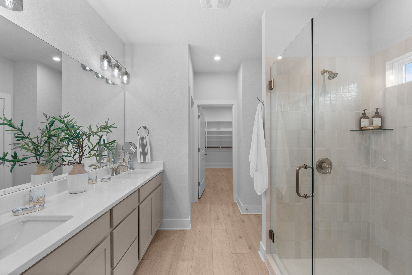
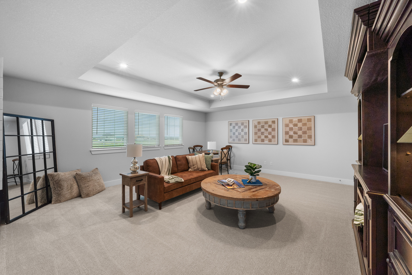
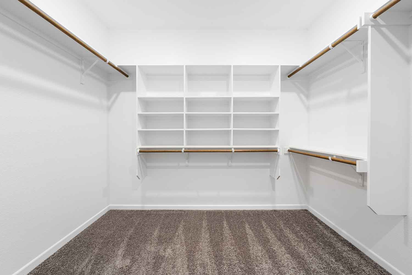
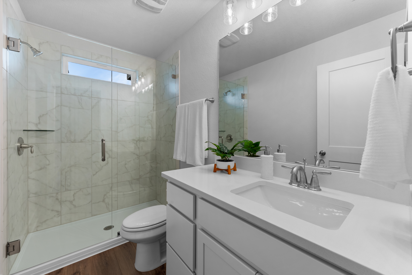
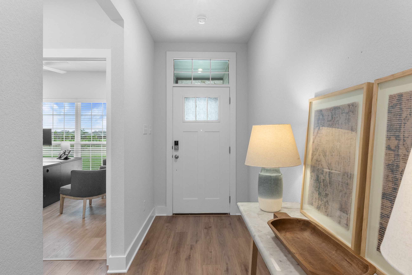
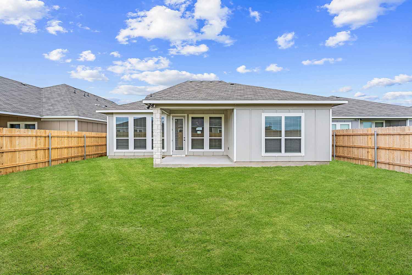
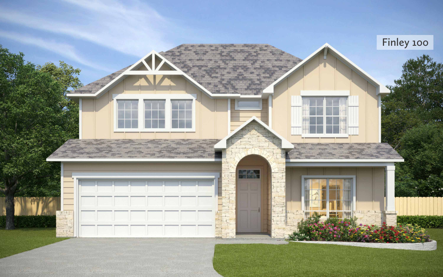
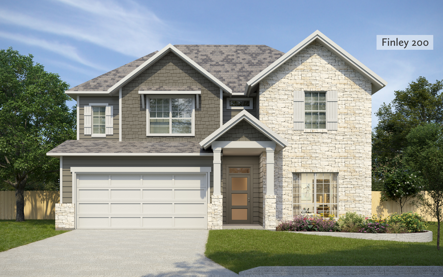
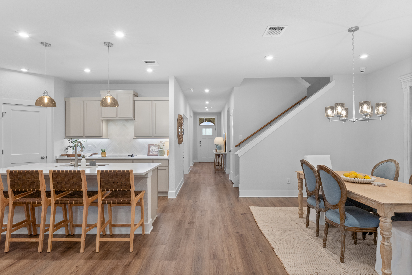
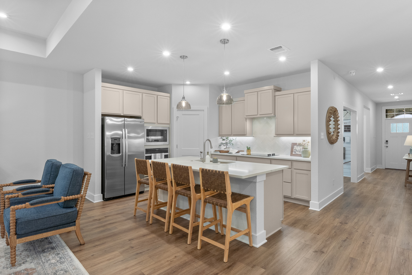
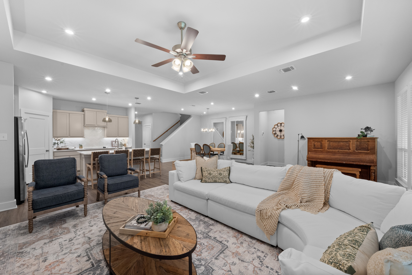
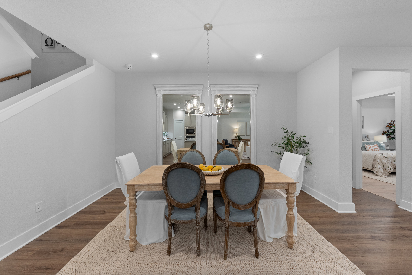
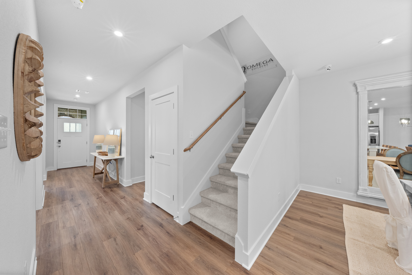
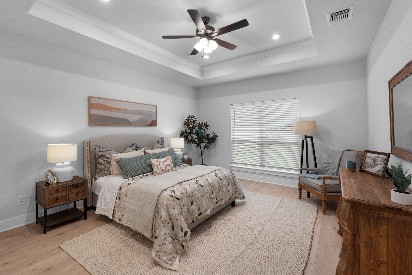
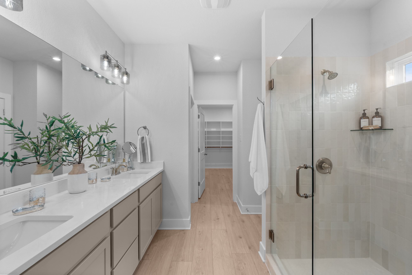
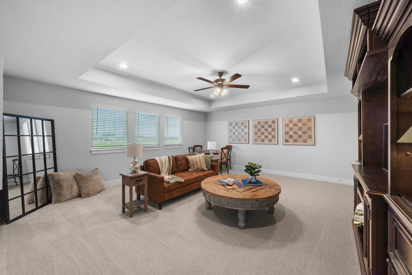
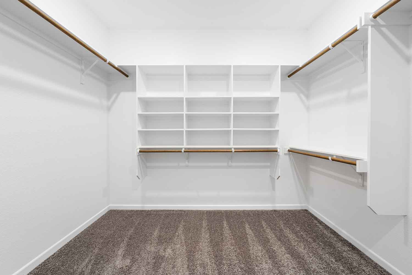
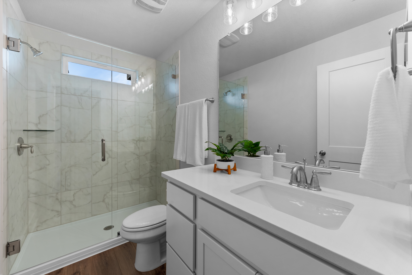
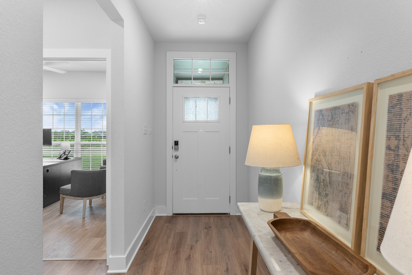
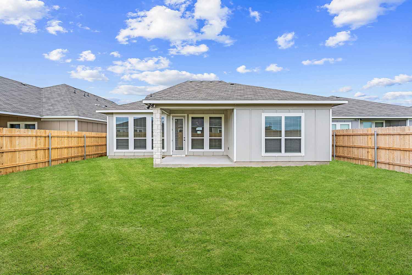
About This Plan
Finley Floor Plan – 5-Bedroom, 3-Bathroom Two-Story Home with Game Room, Optional Study, and Dual Dining Areas
The Finley floor plan delivers spacious two-story living with flexibility and comfort built in. Featuring 5 bedrooms and 3 bathrooms across nearly 3,000 square feet, this home is thoughtfully designed for families who need room to grow and spaces that adapt to their lifestyle.
The open-concept main floor brings together the kitchen, dining area, and family room, creating a bright and functional hub for daily life and entertaining. A dedicated game room upstairs offers additional living space for recreation or relaxation, while dual dining areas provide options for casual meals or more formal gatherings.
The primary suite is a true retreat, complete with a spacious walk-in closet and a well-appointed bathroom. Four secondary bedrooms offer flexibility for kids, guests, or creative use. The floor plan also includes the option to add a private study, perfect for working from home, managing household tasks, or creating a quiet reading space.
Outdoor living is enhanced with both a covered front porch and a covered back patio, ideal for enjoying fresh air in any season. With its large footprint, smart layout, and customizable options, the Finley floor plan meets the demands of modern family living with style and ease.
