Blakely
4 Bds | 2 Ba | 2 Car | 1604 SqFt
Interactive Floor Plan
Photo Gallery
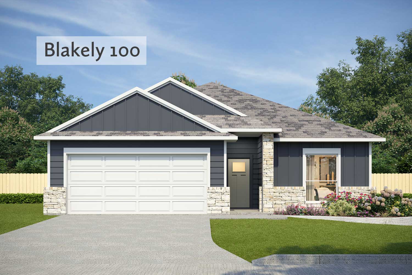
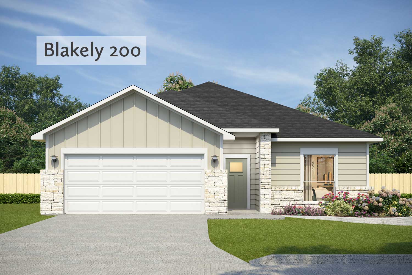
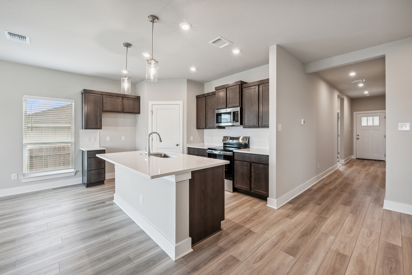
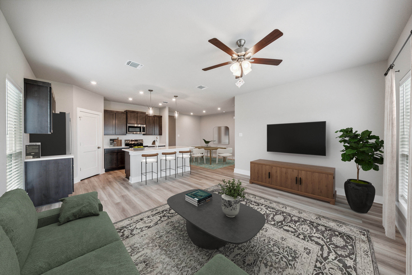
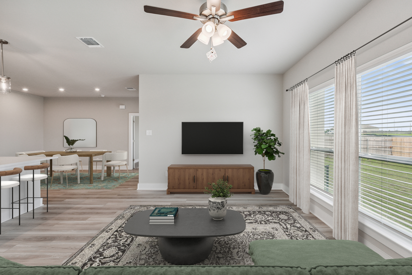
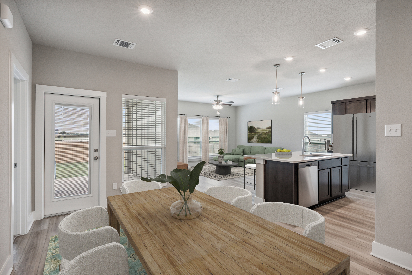
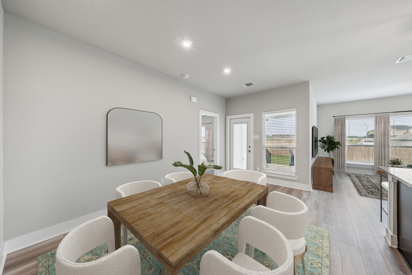
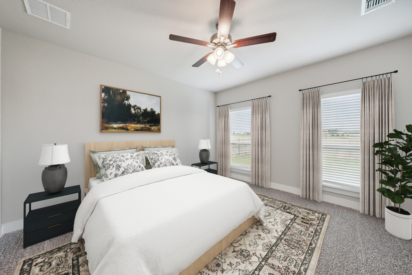
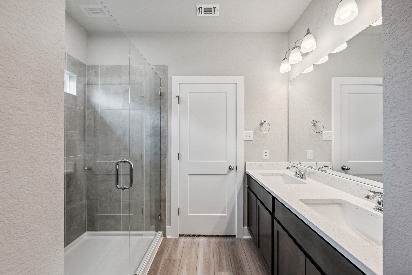
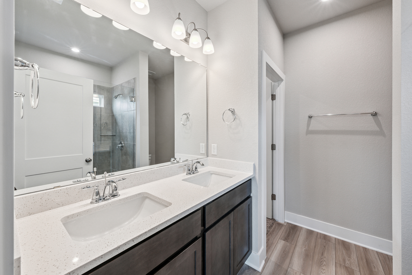
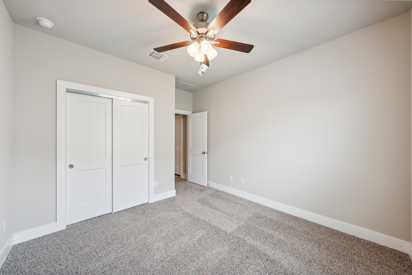
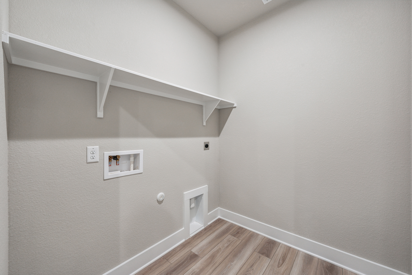
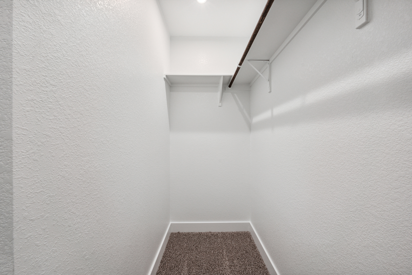
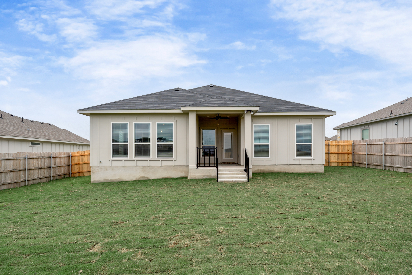
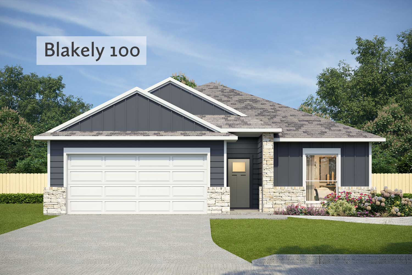
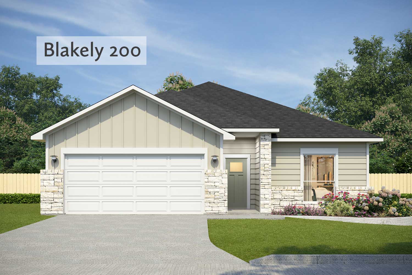
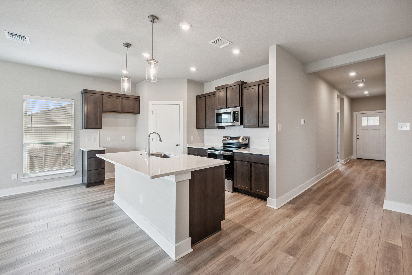
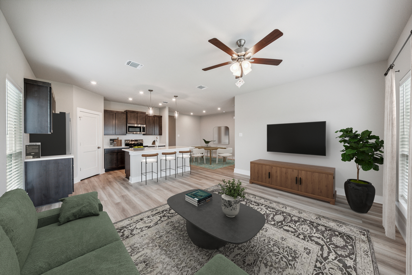
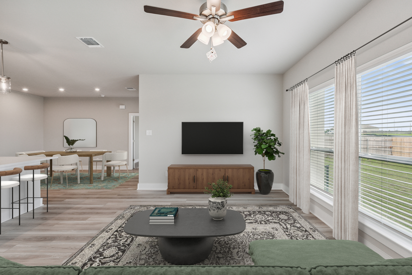
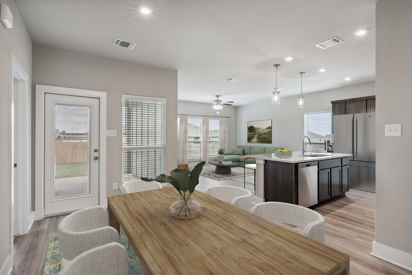
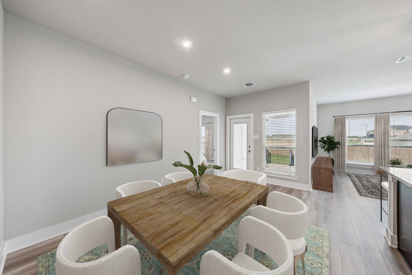
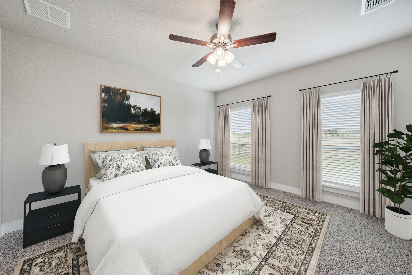
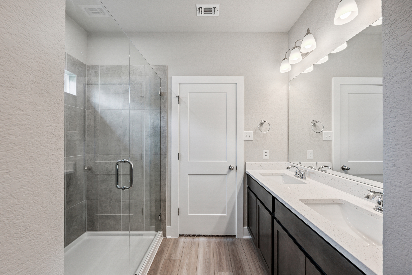
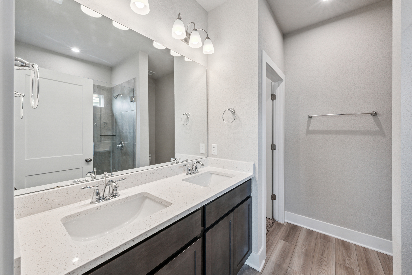
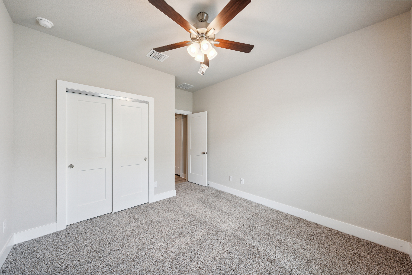
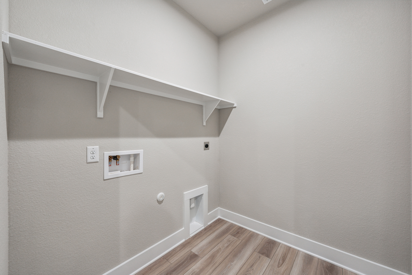
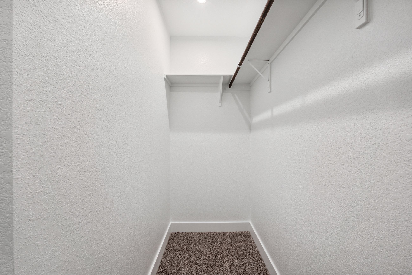
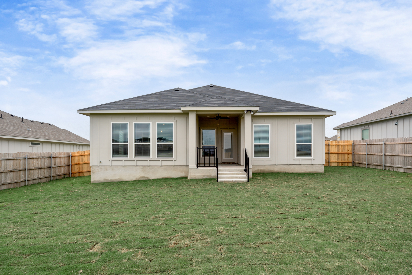
About This Plan
Blakely Floor Plan – 4-Bedroom, 2-Bathroom Cottage-Style Home with Open Living
The Blakely floor plan by Omega Builders offers an ideal combination of charm, efficiency, and open-concept design. With 4 bedrooms, 2 bathrooms, and a spacious 1,604 sq ft layout, this single-story cottage-style home is perfectly suited for families, first-time buyers, or those looking to downsize without compromise.
At the heart of the home is a bright and open living area, where the family room, kitchen, and dining space flow effortlessly together. This open design encourages connection and creates a warm, welcoming environment for everyday living or hosting guests. The covered back patio expands your living space outdoors — ideal for weekend barbecues or morning coffee.
The primary suite offers a peaceful retreat, featuring a well-appointed ensuite and a large walk-in closet. Three additional bedrooms provide flexibility for growing families, overnight guests, or a dedicated home office or hobby room. A 2-car garage adds convenience and extra storage space, completing the functionality of this thoughtfully crafted home.
With its stylish design and efficient use of space, the Blakely floor plan is a smart choice for buyers seeking comfort, value, and timeless appeal in Central Texas.
