Amelyn III
5 Bds | 3.5 Ba | 3 Car | 3115 SqFt
Interactive Floor Plan
Photo Gallery
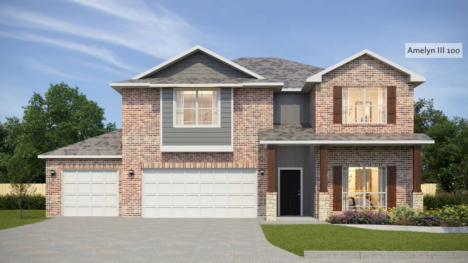
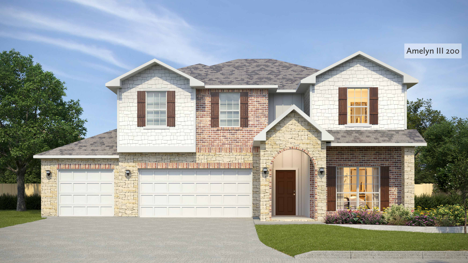
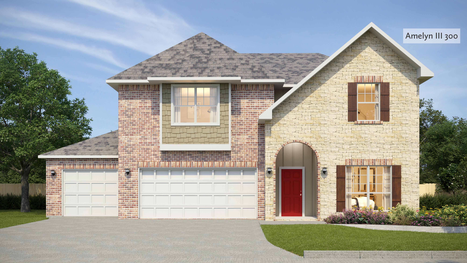
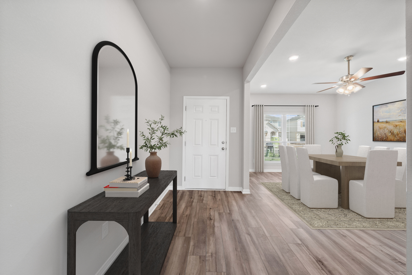
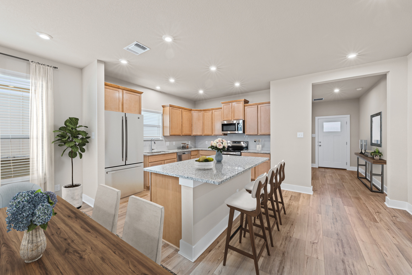
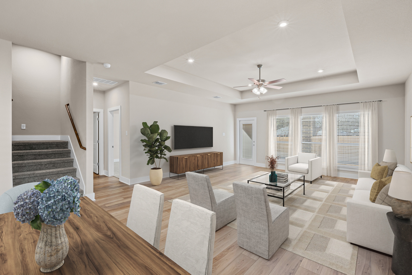
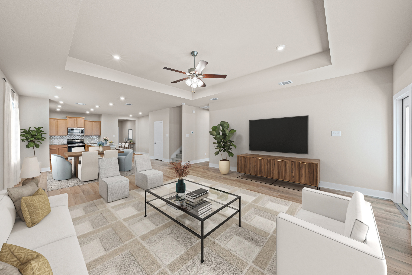
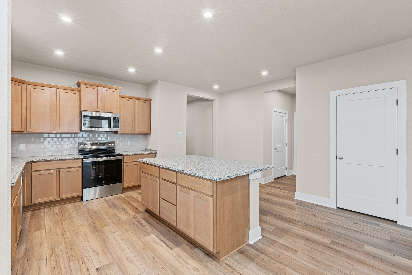
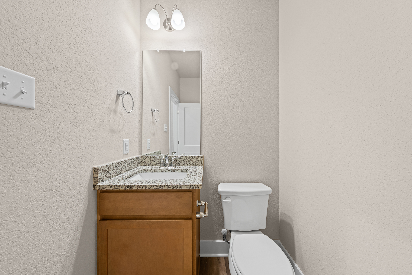
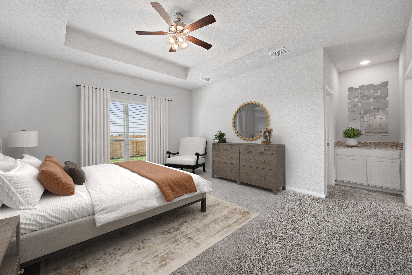
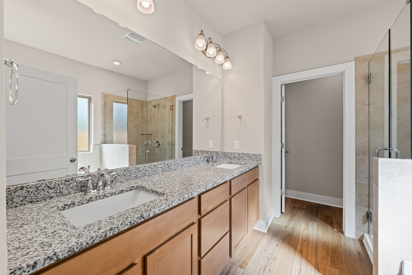
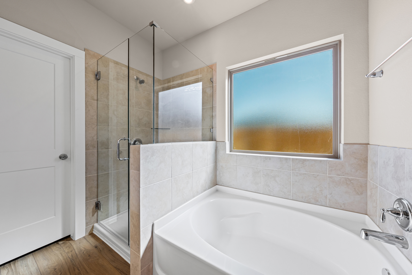
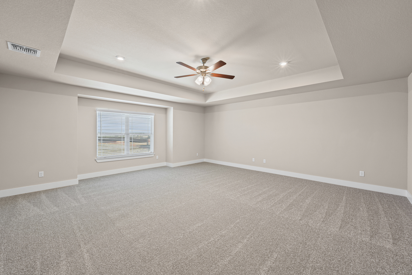
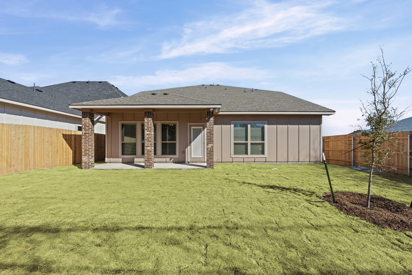
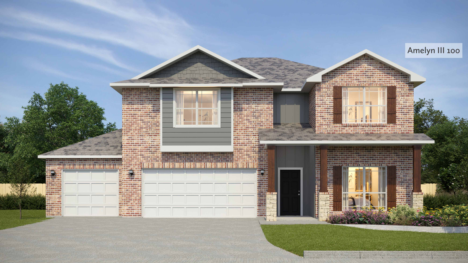
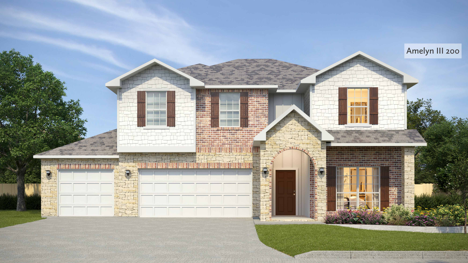
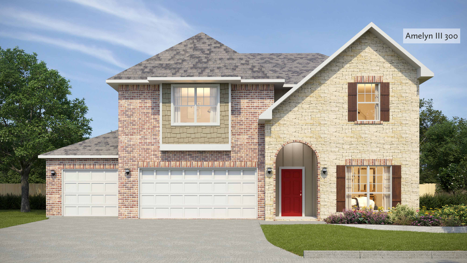
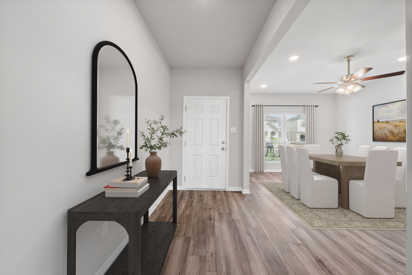
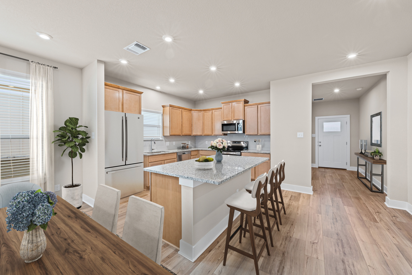
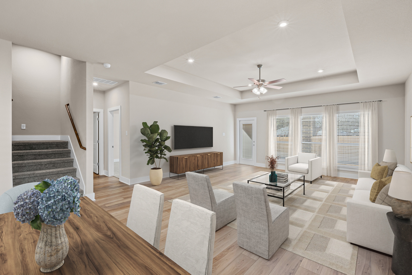
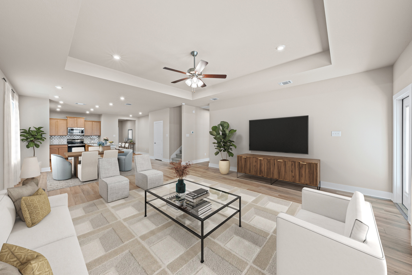
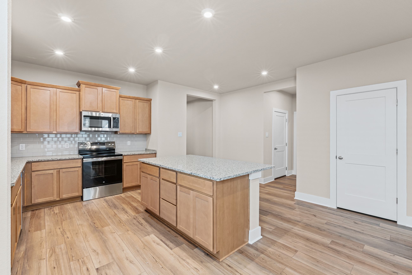
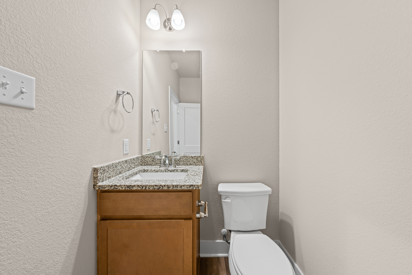
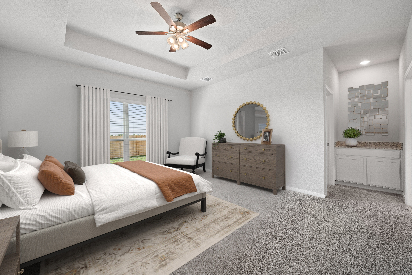
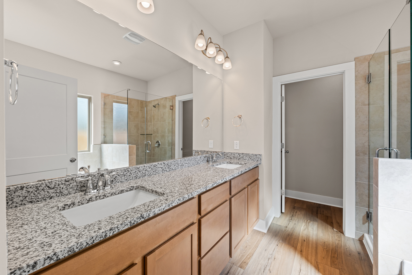
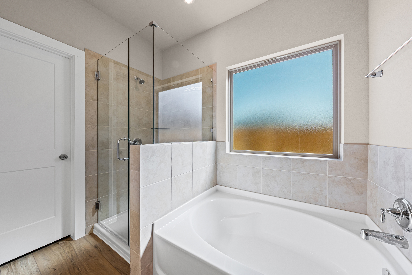
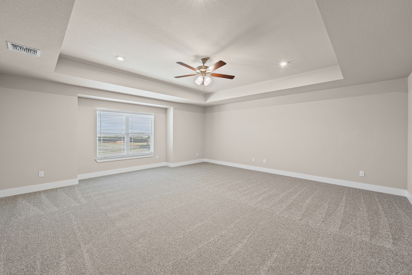
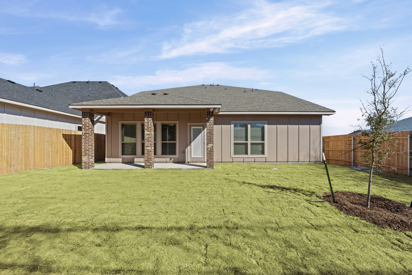
About This Plan
The Amelyn Floor Plan – 5–6 Bedroom Home with Game Room, Flex Space & 3-Car Garage
Designed for growing families and modern lifestyles, the Amelyn floor plan delivers impressive space, flexibility, and convenience — now with a 3-car garage for even more storage and functionality. With 5 bedrooms, 3.5 bathrooms, a game room, and an open-concept layout, this home is perfect for entertaining, relaxing, and everything in between.
A spacious flex room offers endless possibilities: create a private home office, media space, or convert it into a 6-bedroom, 4.5-bathroom home to meet your unique needs. The primary suite is thoughtfully designed with a bonus nook — perfect for a coffee bar, vanity, or safe — plus an elongated walk-in closet for maximum storage.
The heart of the home features a large family room that flows seamlessly into the kitchen and dining areas, making daily life and hosting effortless. Storage is abundant, with a walk-in pantry, under-stair closet, utility room shelving, and extra linen and closet space upstairs.
Upstairs, a secondary bedroom with its own ensuite bathroom makes the perfect private retreat for teens, in-laws, or guests, while the 3-car garage provides plenty of room for vehicles, tools, bikes, or a workshop.
Enjoy year-round outdoor living with both a covered front porch and covered back patio. Whether you’re looking for more space, smarter storage, or family-friendly functionality, the Amelyn with 3-car garage is one of Omega Builders’ most versatile and popular floor plans.
