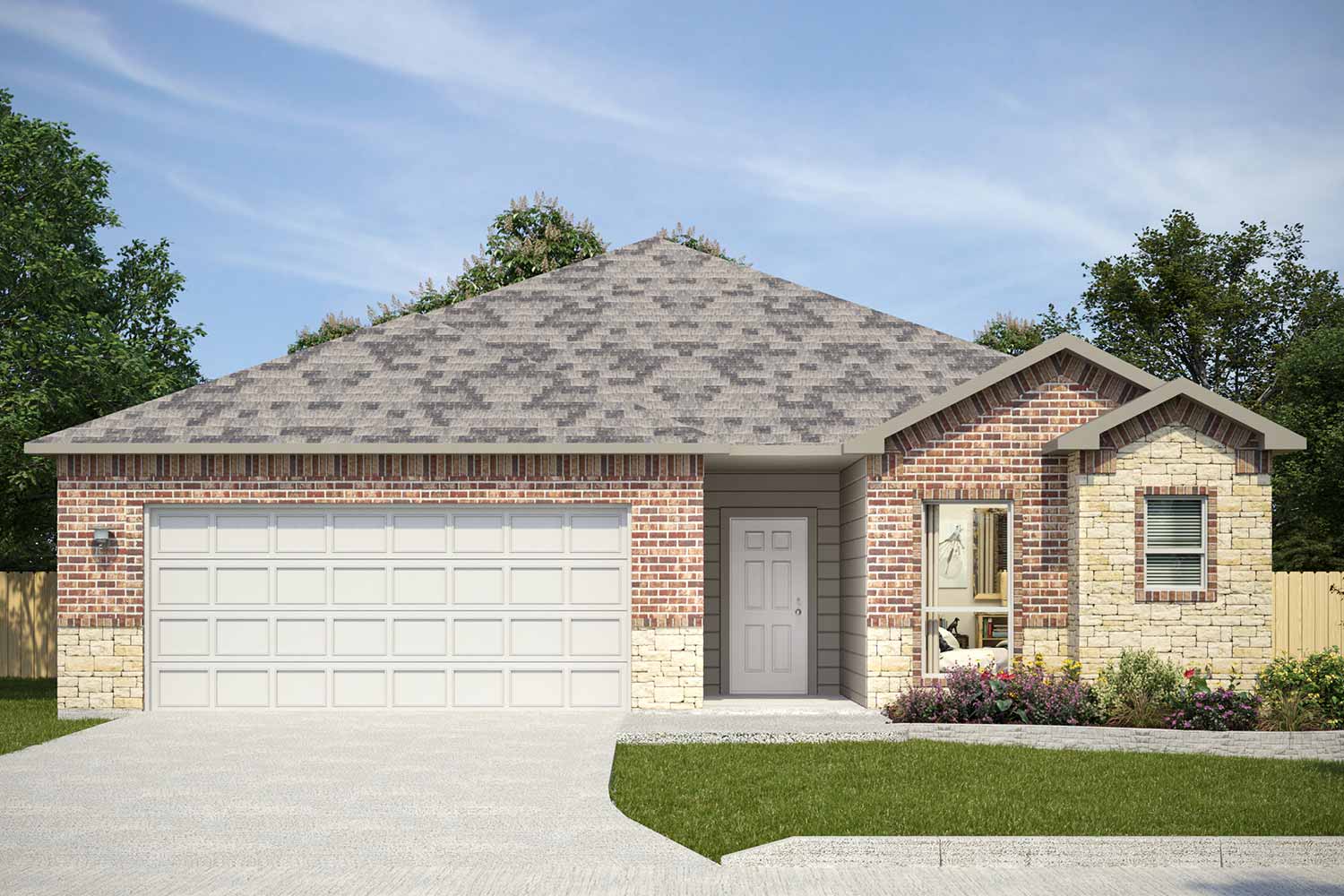2034 Zabcikville Dr
$326,254
4 Bds | 3 Ba | 2 Car | 1801 SqFt
Photo Gallery
Mortgage Calculator
Totals GO BACK
The Total Monthly Payment includes your loan principal & interest with estimated monthly property taxes and insurance payment.
Home Price:
$0
Down Payment:
$0
Principal & Interest:
$0
Monthly Taxes:
$0
Insurance:
$0
Mortgage Insurance*:
$0
Estimated Monthly Payment:
$0








Home Details
Top 5 Features
- Grand Shower
- Oversize Pantry
- Full 3rd Bath
- Laundry Room w/ Storage
- Large Covered Patio

Mortgage Calculator
Totals
The Total Monthly Payment includes your loan principal & interest with estimated monthly property taxes and insurance payment.
Home Price:
$0
Down Payment:
$0
Principal & Interest:
$0
Monthly Taxes:
$0
Insurance:
$0
Mortgage Insurance*:
$0
Estimated Monthly Payment:
$0
National Average Mortgage Rates
The mortgage calculator used throughout this website is provided for informational and illustrative purposes only. Omega does not warrant or guarantee the accuracy of the information provided and makes no representations associated with the use of this mortgage calculator as it is not intended to constitute financial, legal, tax, or mortgage lending advice. Use of this mortgage calculator does not constitute a quote or an offer of any type. Omega Builders encourages you to seek the advice of professionals in making any determination regarding, financial, legal, tax, or mortgage decisions as only an informed professional can appropriately advise you based upon the circumstances unique to your situation.
Floor Plan
The floor plan for this home is the Fulton 200

Community Overview
Hillside Village
Welcome home to Hillside Village! Located in south Temple minutes from Baylor Scott & White Medical Center, the VA Hospital and Temple College. Featuring some of our most popular floor plans, there’s a perfect fit waiting for you!

