1123 Carnaby Dr.
$414,858
$414,858
4 Bds | 3 Ba | 2801 SqFt | Palmer III
Photo Gallery
Mortgage Calculator
Totals GO BACK
The Total Monthly Payment includes your loan principal & interest with estimated monthly property taxes and insurance payment.
Home Price:
$0
Down Payment:
$0
Principal & Interest:
$0
Monthly Taxes:
$0
Insurance:
$0
Mortgage Insurance*:
$0
Estimated Monthly Payment:
$0
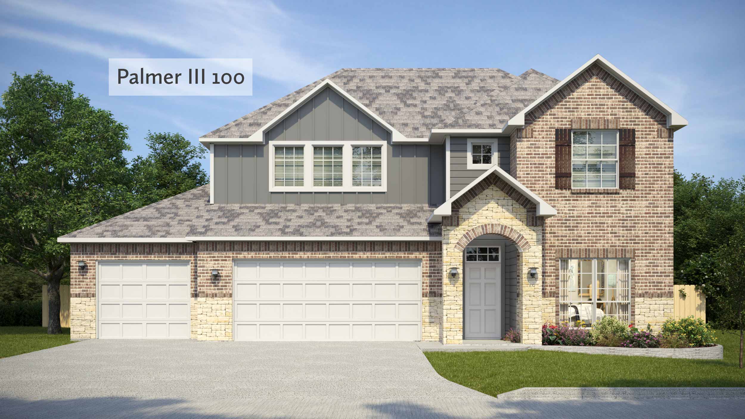
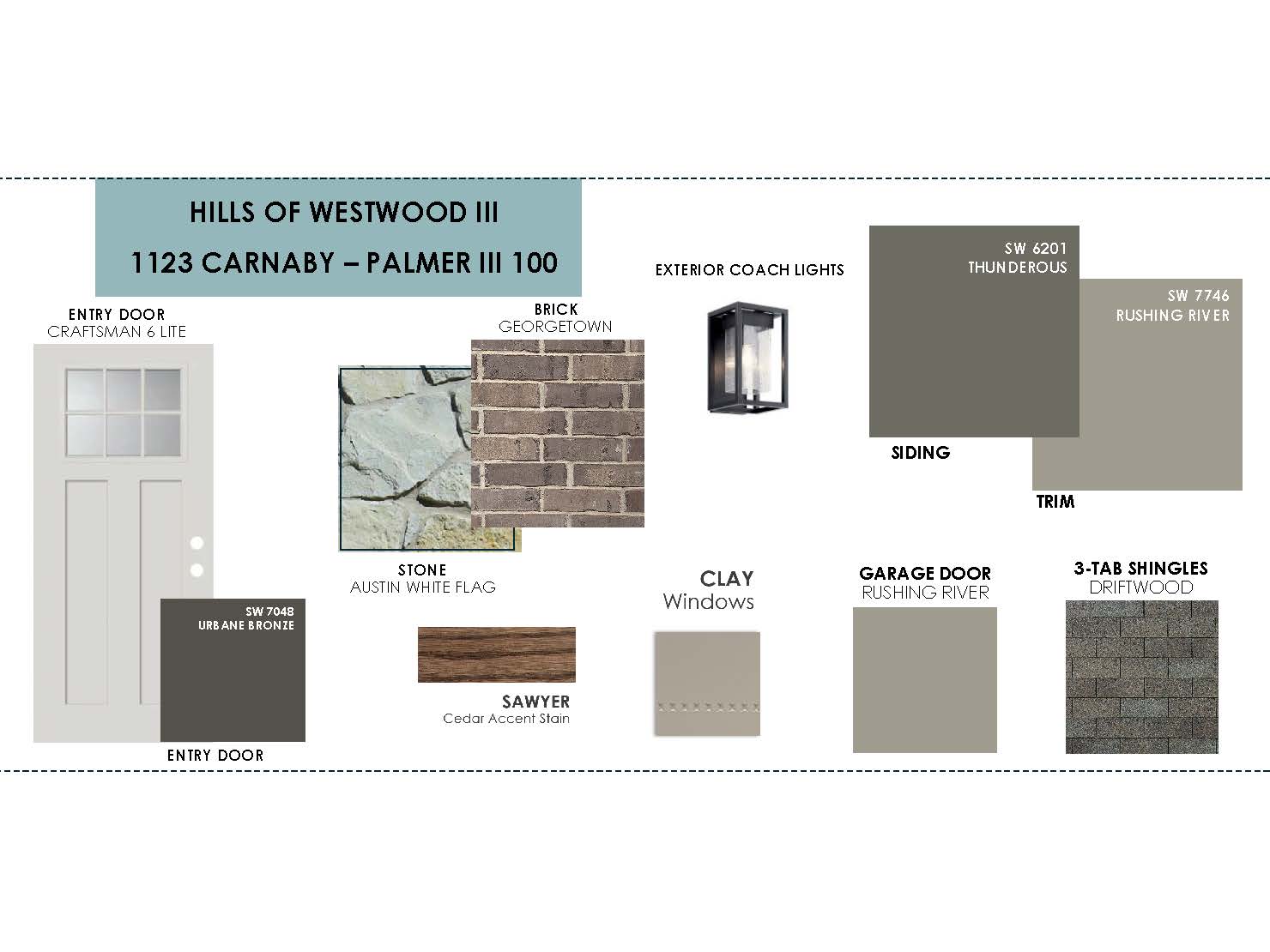
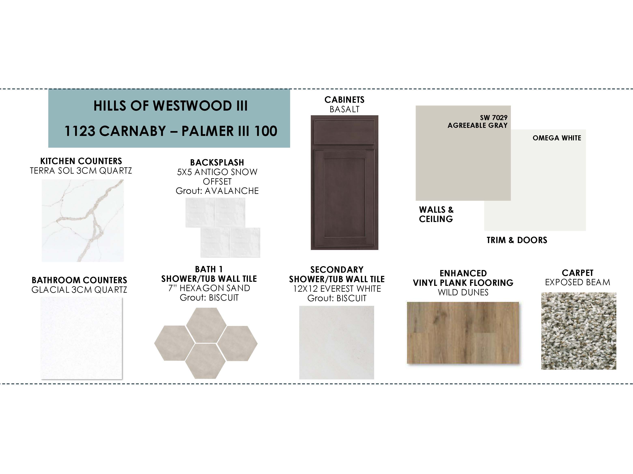
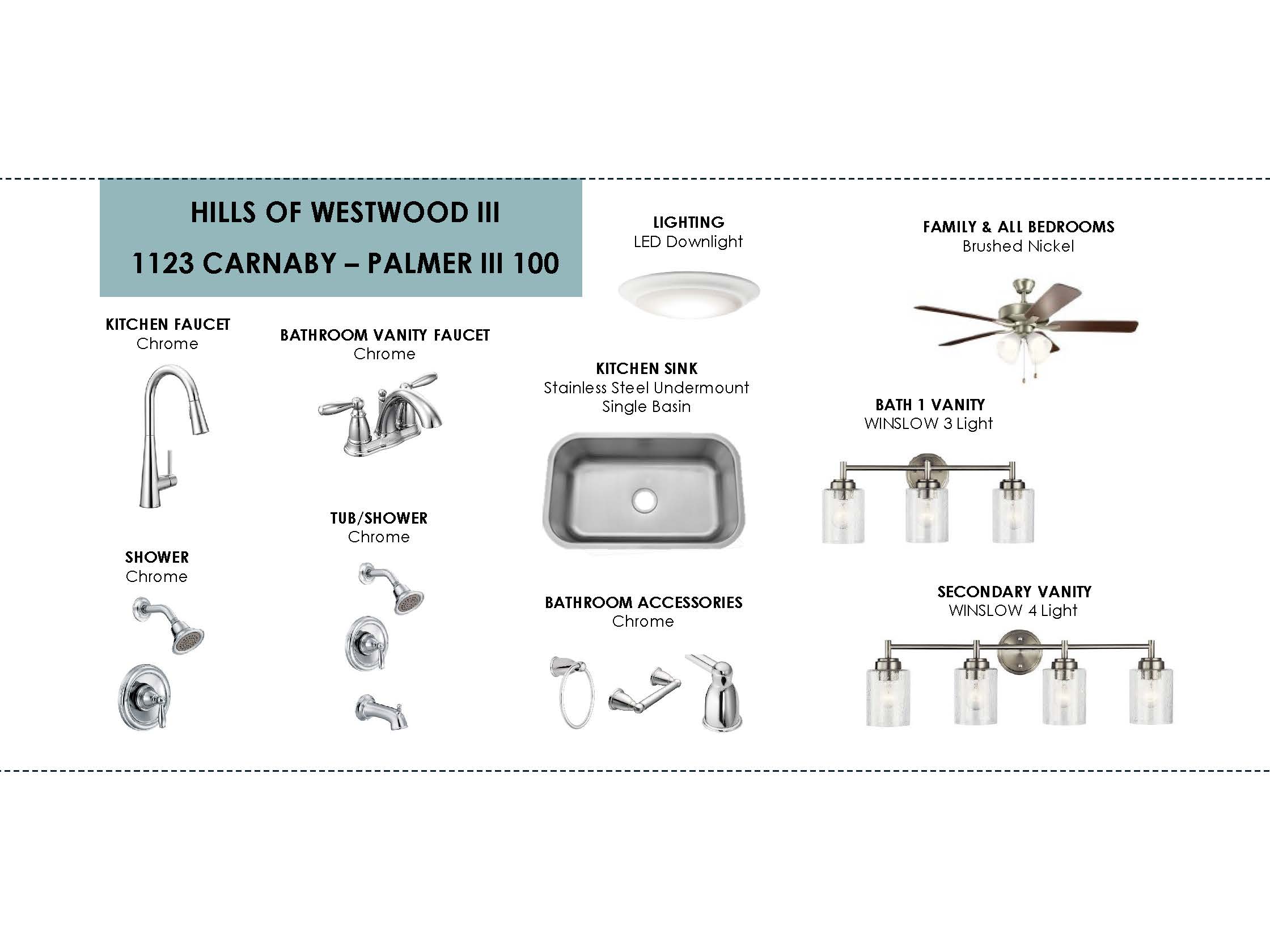
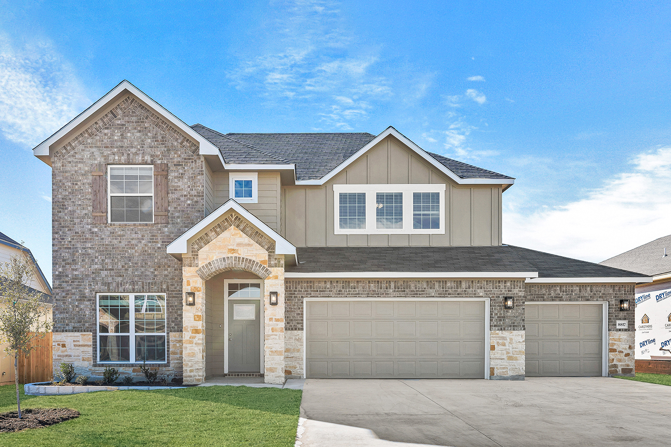
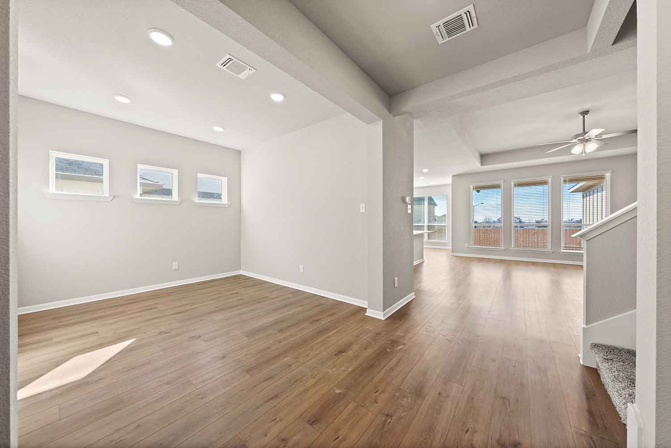
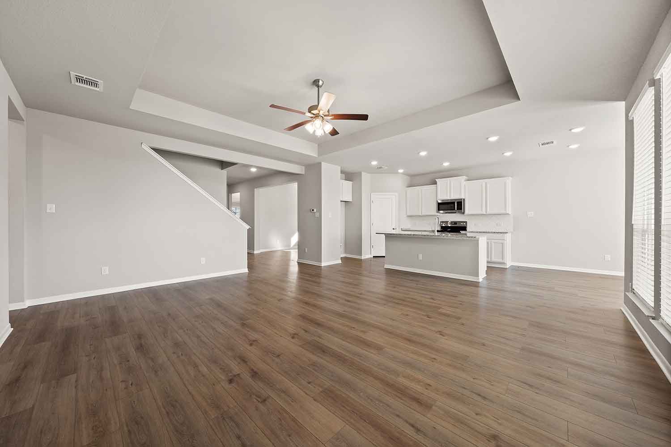
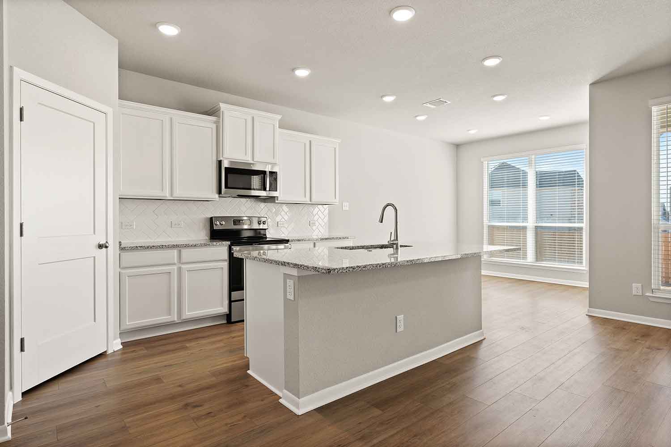
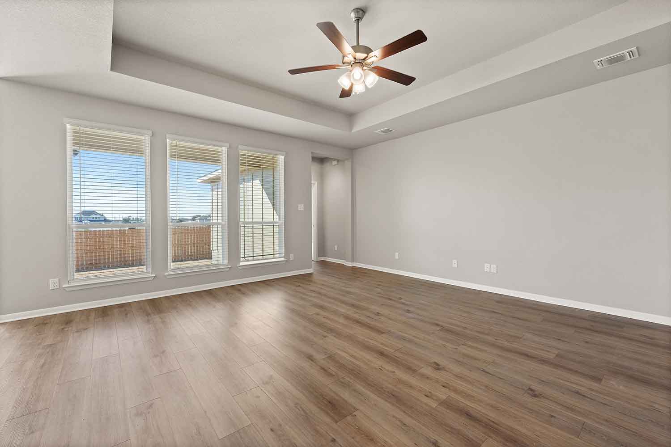
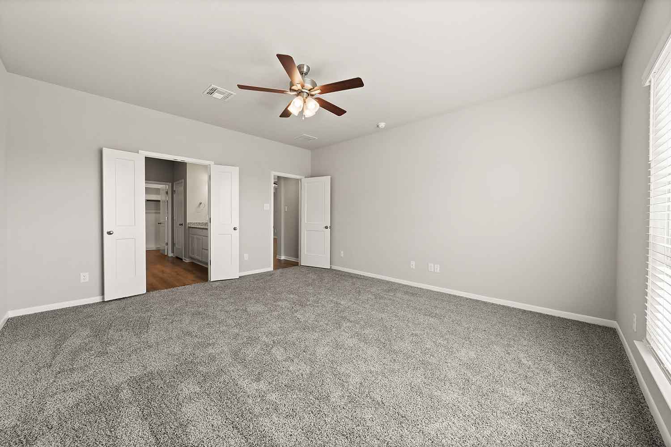
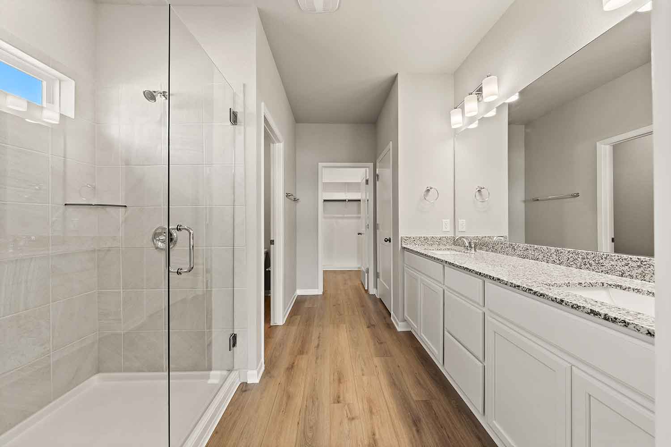
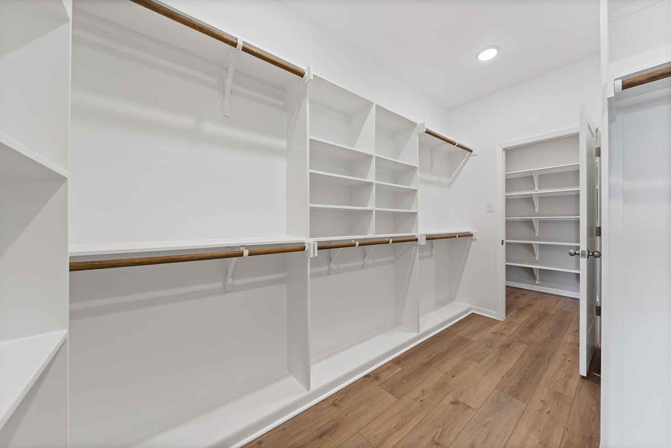
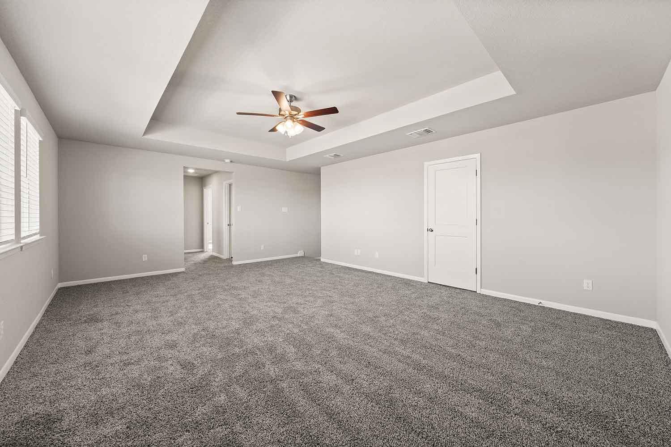
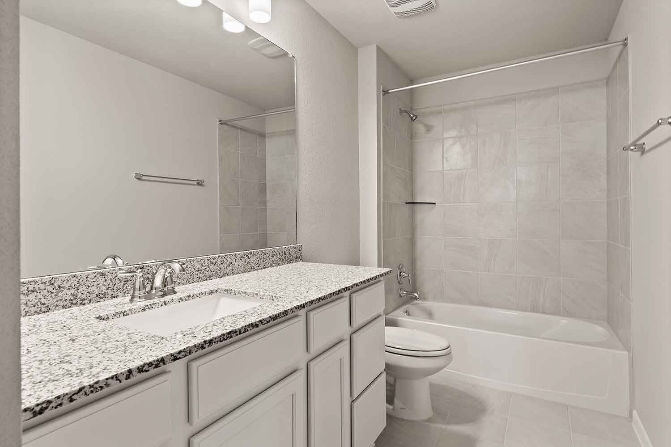














Photos depict the same floor plan, but they may not correspond to the exact address.
Palmer III 100
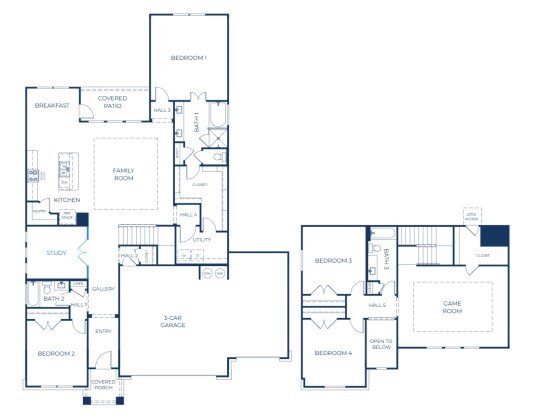
Home Details
This layout of this Palmer III 100 maximizes functionality with laundry access from the primary suite, a study, game room, and a three car garage! Enjoy modern finishes inside paired with durable vinyl flooring that is perfect for any family.
Top 5 Features
- Study
- Quartz Countertops
- Garage Keypad
- Game Room Upstairs
- 3rd Car Garage

Joey Smith
Communities Served:
Hills of Westwood Grove East Grove West Hills of Westwood Phase IV Hillside Village Hartrick RanchCall/Text 254-944-3060
Interactive 3D Tour
Mortgage Calculator
Totals
The Total Monthly Payment includes your loan principal & interest with estimated monthly property taxes and insurance payment.
Home Price:
$0
Down Payment:
$0
Principal & Interest:
$0
Monthly Taxes:
$0
Insurance:
$0
Mortgage Insurance*:
$0
Estimated Monthly Payment:
$0
National Average Mortgage Rates
The mortgage calculator used throughout this website is provided for informational and illustrative purposes only. Omega does not warrant or guarantee the accuracy of the information provided and makes no representations associated with the use of this mortgage calculator as it is not intended to constitute financial, legal, tax, or mortgage lending advice. Use of this mortgage calculator does not constitute a quote or an offer of any type. Omega Builders encourages you to seek the advice of professionals in making any determination regarding, financial, legal, tax, or mortgage decisions as only an informed professional can appropriately advise you based upon the circumstances unique to your situation.
Community Overview
Hills of Westwood Phase IV
Don’t miss your opportunity to live in the new gated section of this popular west Temple master planned community, featuring oversized cul-de-sac lots and three car garages. Amenities include community pool with pavilion, playground, access to hike & bike trails, and just minutes from shopping, dining, recreation & more!

