910 Bending Branch Way
$435,913
$435,913
4 Bds | 3 Ba | 2300 SqFt | Everhart
Photo Gallery
Mortgage Calculator
Totals GO BACK
The Total Monthly Payment includes your loan principal & interest with estimated monthly property taxes and insurance payment.
Home Price:
$0
Down Payment:
$0
Principal & Interest:
$0
Monthly Taxes:
$0
Insurance:
$0
Mortgage Insurance*:
$0
Estimated Monthly Payment:
$0
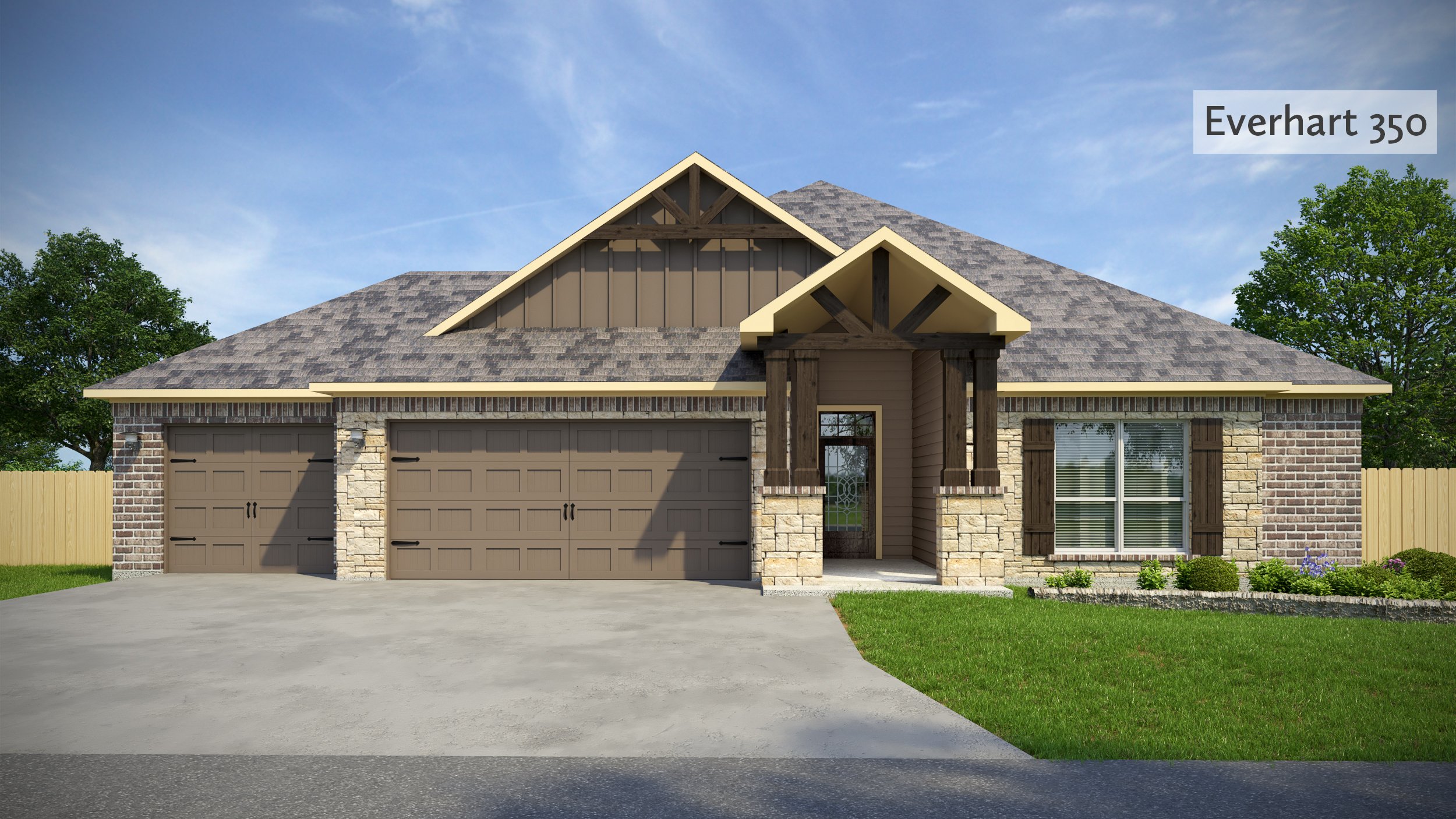
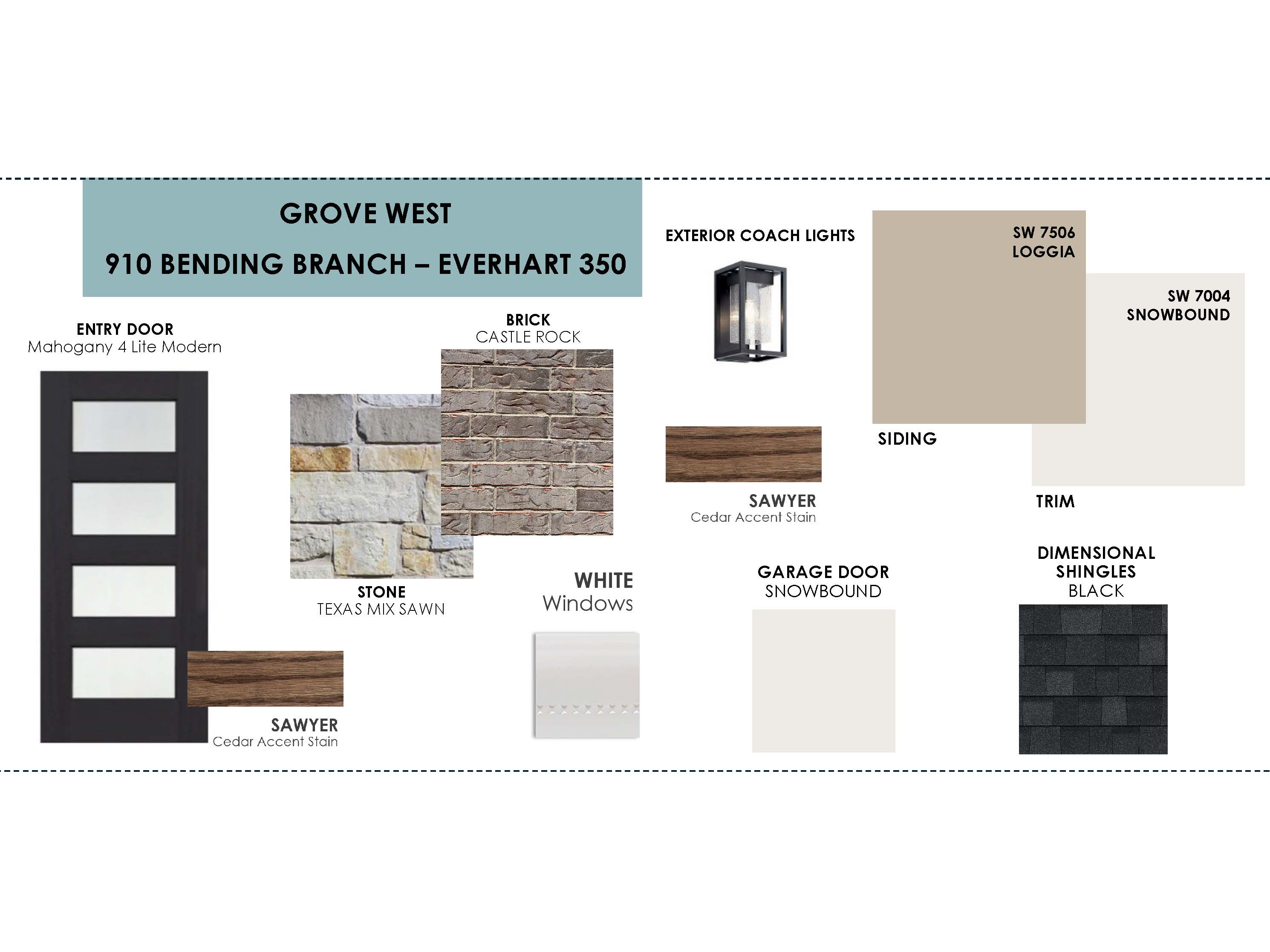
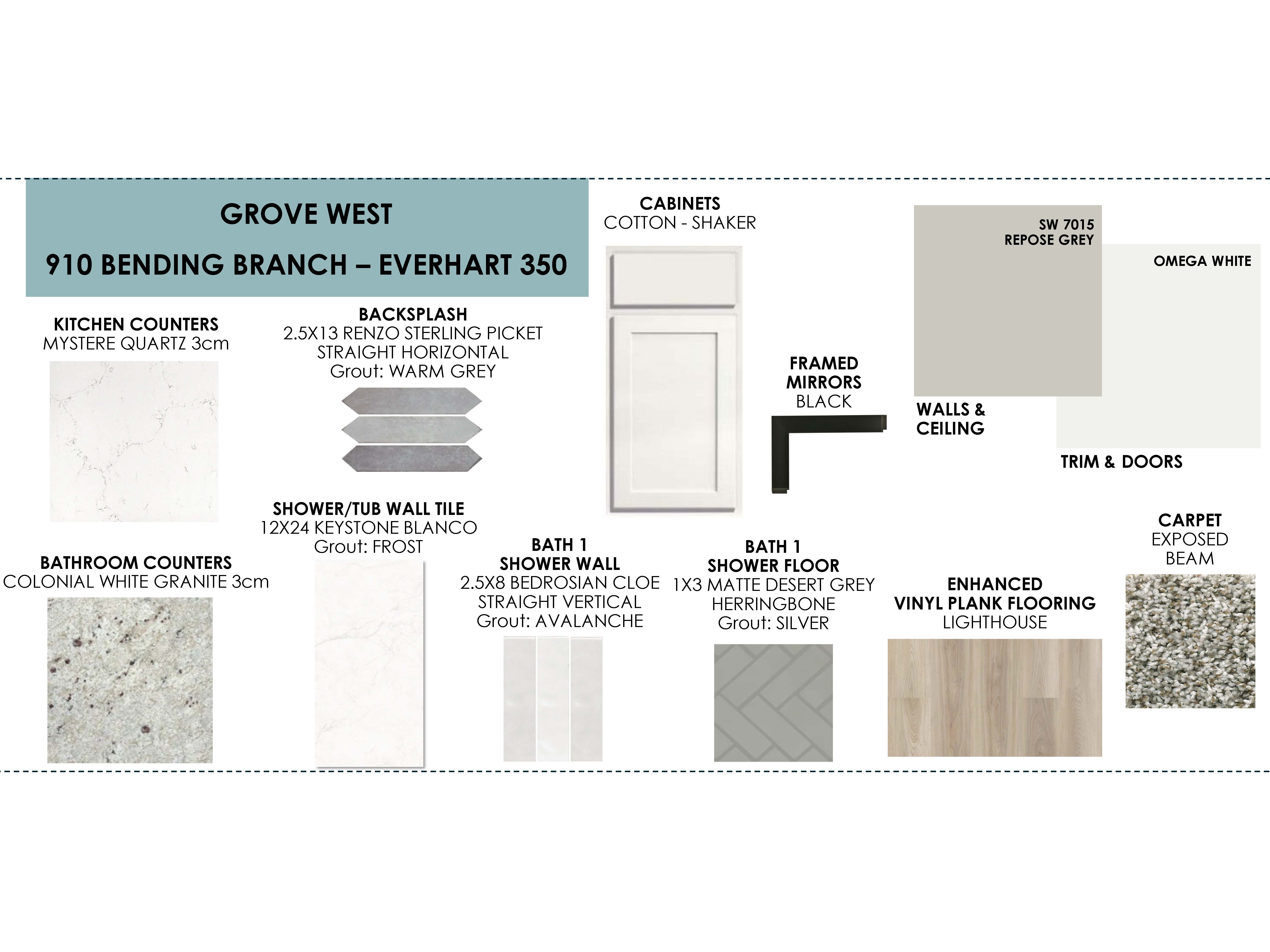
.jpg)
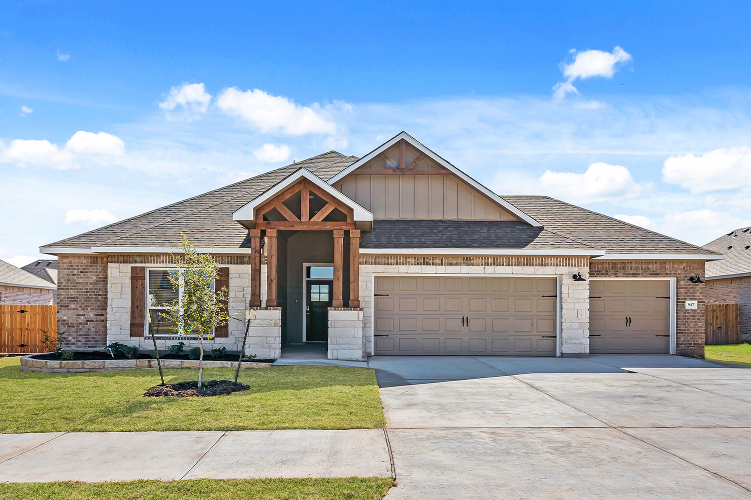
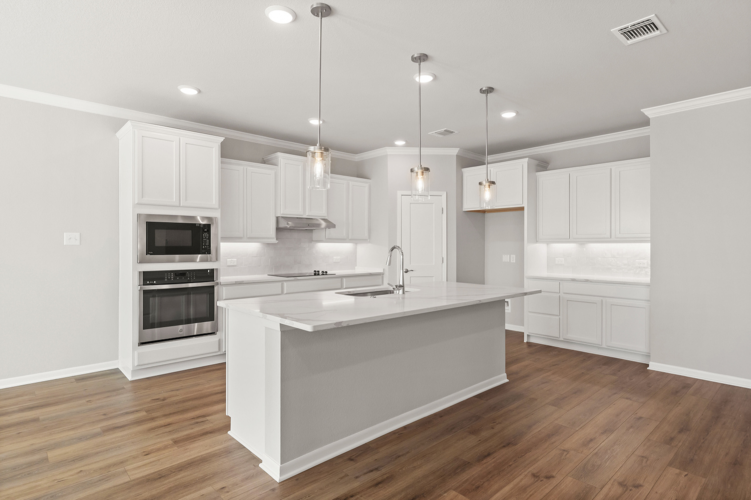
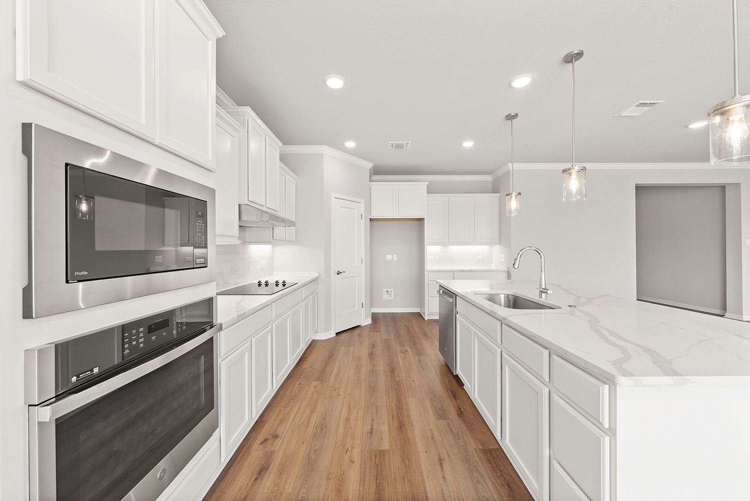
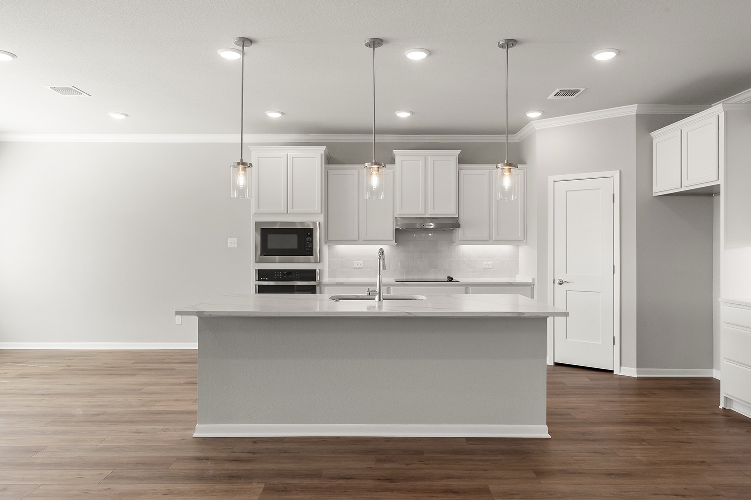
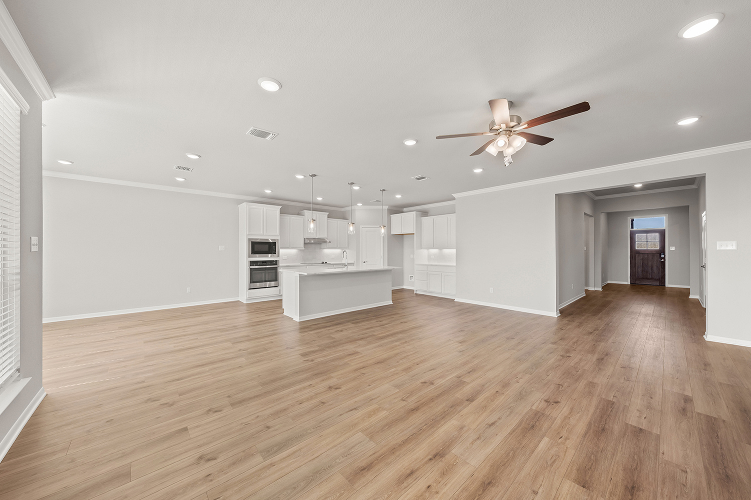
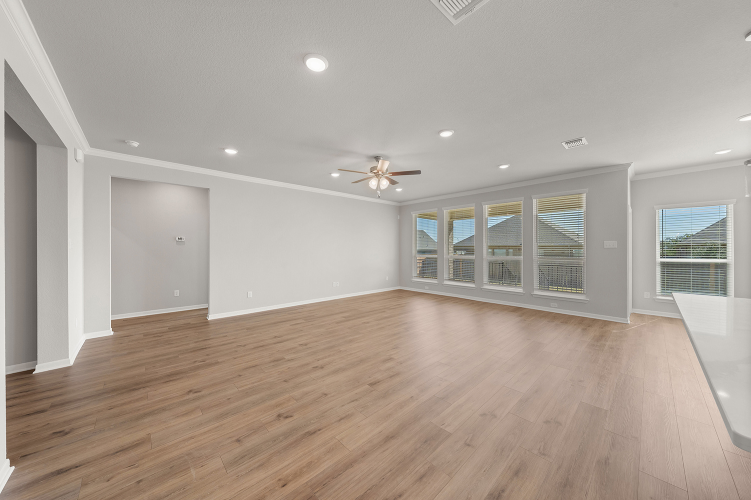
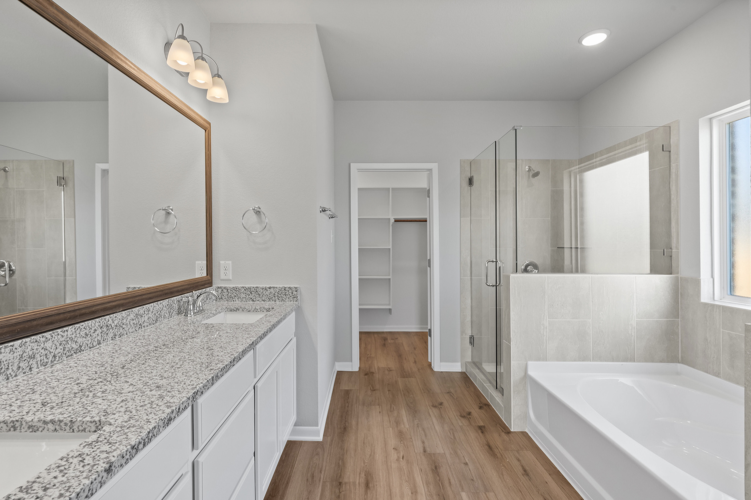
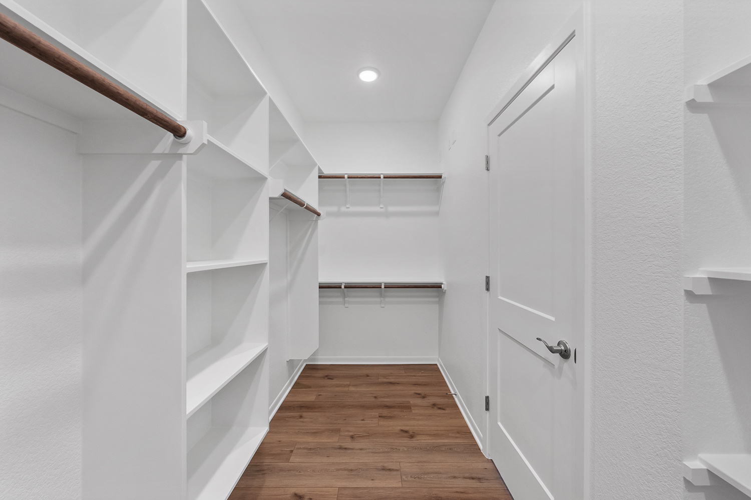
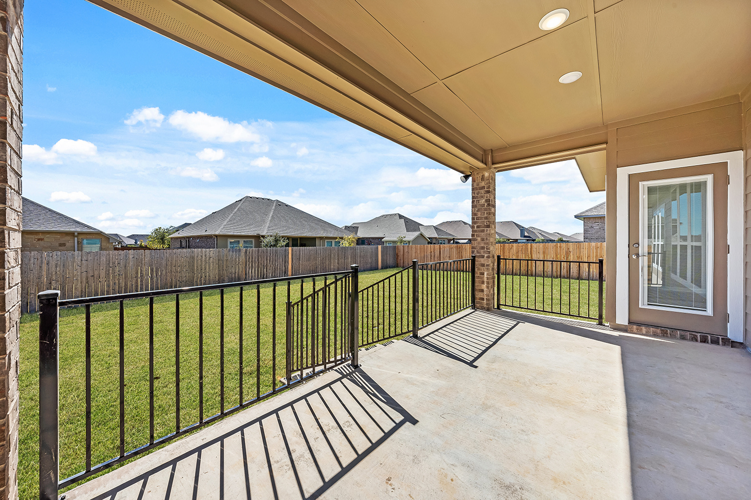
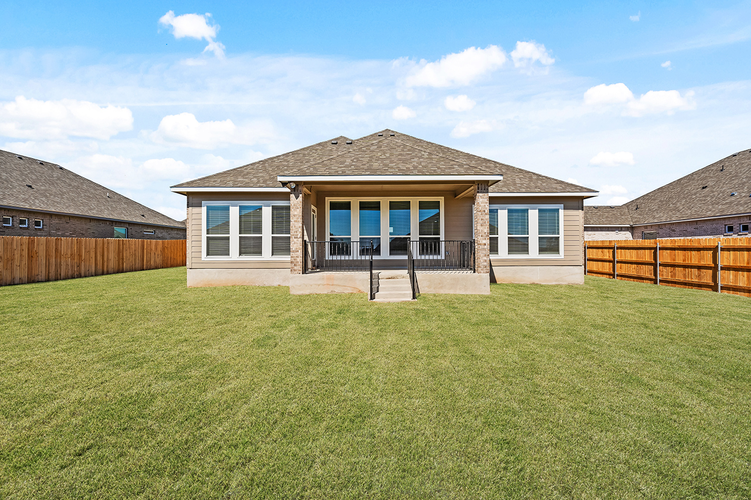



.jpg)










Photos depict the same floor plan, but they may not correspond to the exact address.
Everhart 350
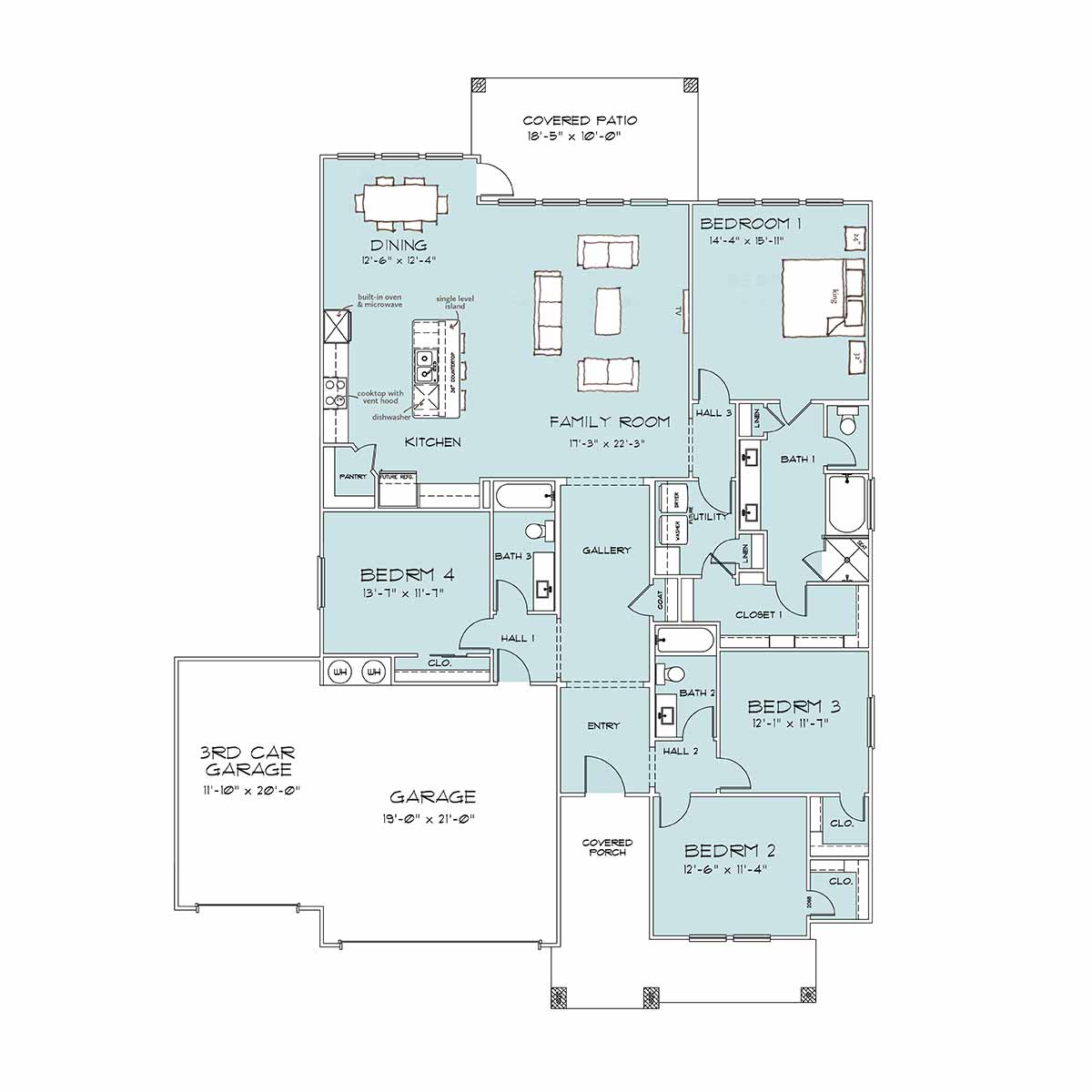
Home Details
Beautiful 4-Bed, 3-Bath Home with Modern Touches
Welcome to this stunning 2,300 sq. ft. home in the desirable Grove West community, offering 4 bedrooms and 3 bathrooms. Thoughtfully designed with modern finishes and a functional layout, this home is perfect for both everyday living and entertaining.
The exterior boasts a stylish combination of Loggia siding, Castle Rock brick, and Texas Mix Sawn stone, creating a sophisticated and timeless look. The modern Mahogany 4-lite entry door adds warmth, while the Snowbound garage door and trim provide a crisp, clean contrast. Black dimensional shingles and sleek exterior coach lights complete the striking façade.
Inside, the open-concept floor plan features enhanced vinyl plank flooring in Lighthouse throughout the main living areas. Soft Repose Grey walls and ceilings create a bright and inviting atmosphere. The gourmet kitchen is equipped with Cotton Shaker cabinets, elegant Mystere Quartz countertops, and a stylish 2.5x13 Renzo Sterling Picket backsplash with Warm Grey grout. A stainless steel undermount single-basin sink with a modern chrome faucet pairs beautifully with three Avery 1-light brushed nickel pendant lights over the island, adding a touch of sophistication.
The primary suite offers a spa-like retreat with a large shower featuring 2.5x8 Bedrosian Cloe wall tiles in a vertical pattern with Avalanche grout. The shower floor is finished in 1x3 Matte Desert Grey herringbone tiles with Silver grout, adding texture and visual interest. The primary bath also includes Colonial White Granite countertops and a sleek Winslow 3-light vanity fixture. Secondary bathrooms feature matching finishes and are enhanced by Winslow 4-light fixtures for a cohesive look.
All bedrooms and family spaces are fitted with plush Exposed Beam carpet, and the home is illuminated by energy-efficient LED downlights and brushed nickel fixtures. Bathrooms feature modern chrome faucets and accessories for a polished finish.
Additional features include a spacious two-car garage and a thoughtfully designed floor plan that blends comfort and style. With high-end finishes and a modern layout, this home offers the perfect combination of luxury and convenience. Don’t miss the opportunity to make it yours!
Top 5 Features
- Built-in Appliances
- Single Level Island
- Two linen Closets
- Laundry Access from Primary Closet
- 3rd Car Garage

Joey Smith
Communities Served:
Hills of Westwood Grove East Grove West Hills of Westwood Phase IVCall/Text 254-239-0367
Interactive 3D Tour
Mortgage Calculator
Totals
The Total Monthly Payment includes your loan principal & interest with estimated monthly property taxes and insurance payment.
Home Price:
$0
Down Payment:
$0
Principal & Interest:
$0
Monthly Taxes:
$0
Insurance:
$0
Mortgage Insurance*:
$0
Estimated Monthly Payment:
$0
National Average Mortgage Rates
| Program | Rates | APR |
|---|---|---|
| 30 Year Fixed Conforming | 7.053% | 7.075% |
| 15 Year Fixed Conforming | 6.138% | 6.173% |
| 5/1 Year ARM Conforming | 6.371% | 6.385% |
| Last Updated: 10/10/2024 | ||
The mortgage calculator used throughout this website is provided for informational and illustrative purposes only. Omega does not warrant or guarantee the accuracy of the information provided and makes no representations associated with the use of this mortgage calculator as it is not intended to constitute financial, legal, tax, or mortgage lending advice. Use of this mortgage calculator does not constitute a quote or an offer of any type. Omega Builders encourages you to seek the advice of professionals in making any determination regarding, financial, legal, tax, or mortgage decisions as only an informed professional can appropriately advise you based upon the circumstances unique to your situation.
Community Overview
Grove West
Grove West features a community pool and soccer fields and is just minutes from Lakewood Elementary, one of the most sought-after schools in Belton ISD. Grove West is only 5 minutes from Belton Lake and the Westfield Market, where you will find great dining, shopping and more. It has easy access to I-35 which makes it a short drive to Waco, Dallas/Fort Worth & Austin. Like the other phases, we don't expect availability to last long!
