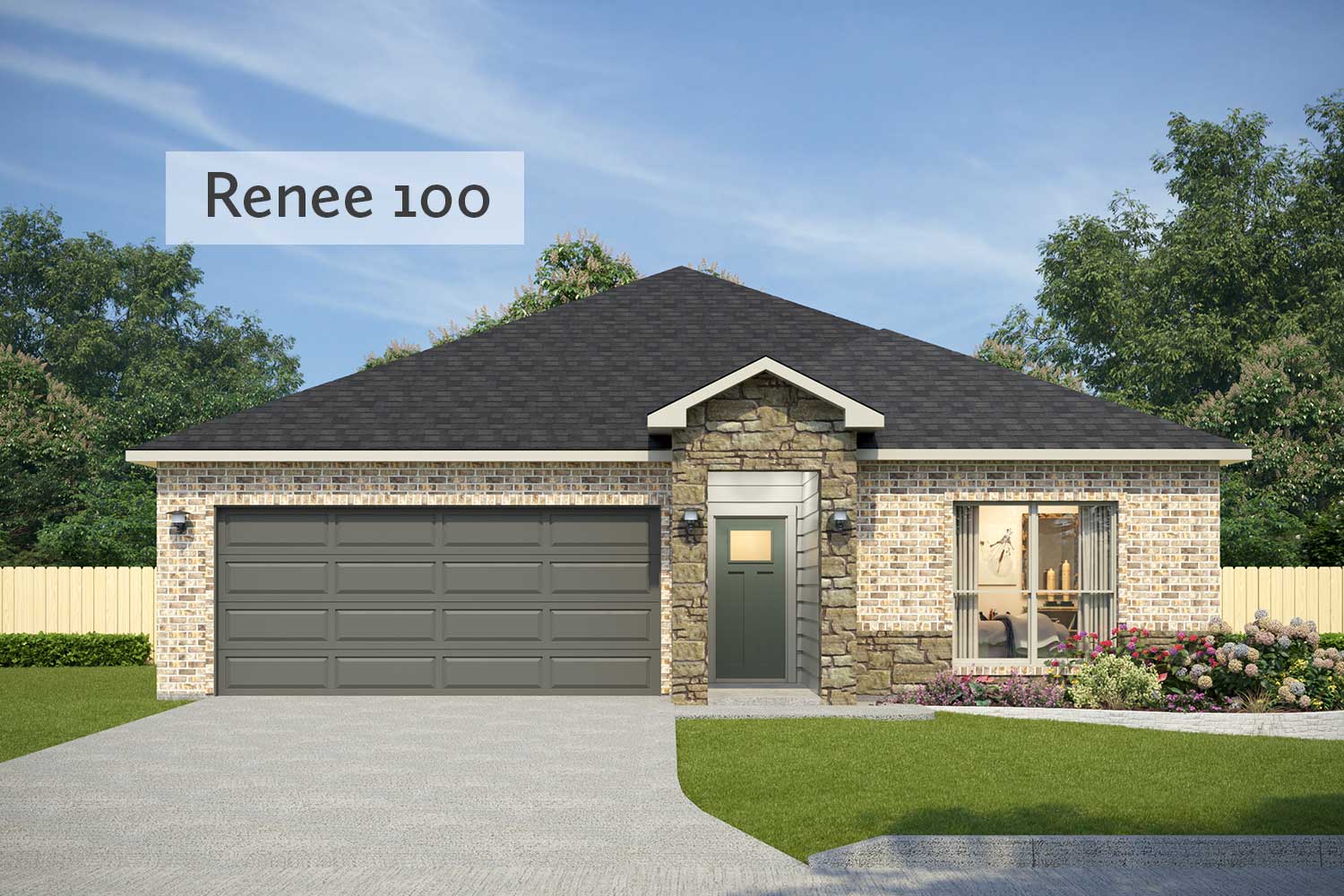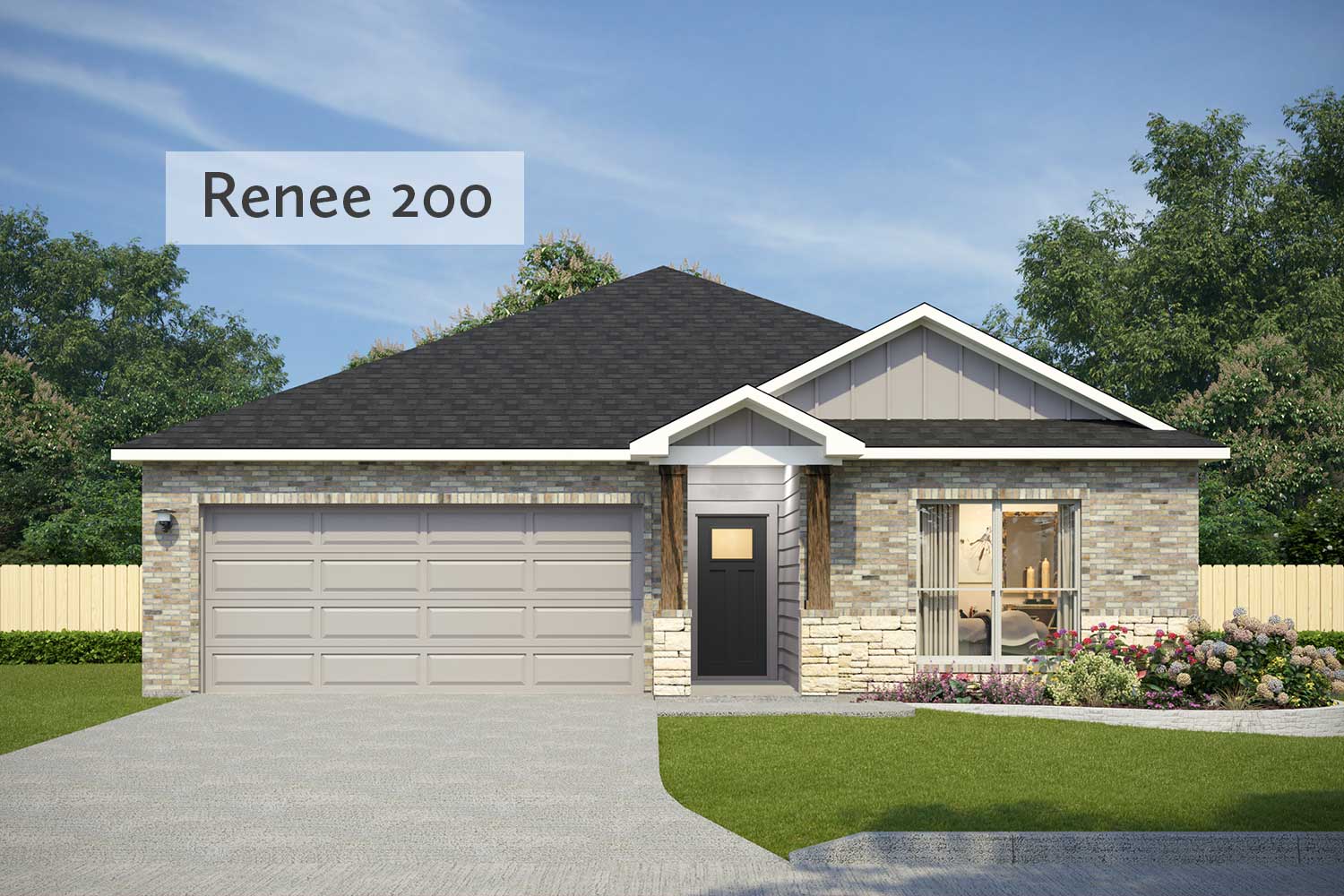Renee
3 Bds | 2 Ba | 2 Car | 1358 SqFt
Interactive Floor Plan
Easily customize your space—add showers, tubs, patios, fireplaces, and more! Drag, drop, and resize furniture to scale for accurate planning. Measure with precision, take notes, and compare layouts side by side to find the perfect design.
Photo Gallery




About This Plan
Welcome to the new Renee floor plan! Imagine having meals outside on the patio on a cool fall evening - this home makes that dream a reality! A large kitchen paired with a grand family room and spacious dining room are great for indoor entertaining, while the large covered patio welcomes you outside.
