Aiden
4 Bds | 3 Ba | 2 Car | 2432 SqFt
Interactive Floor Plan
Photo Gallery
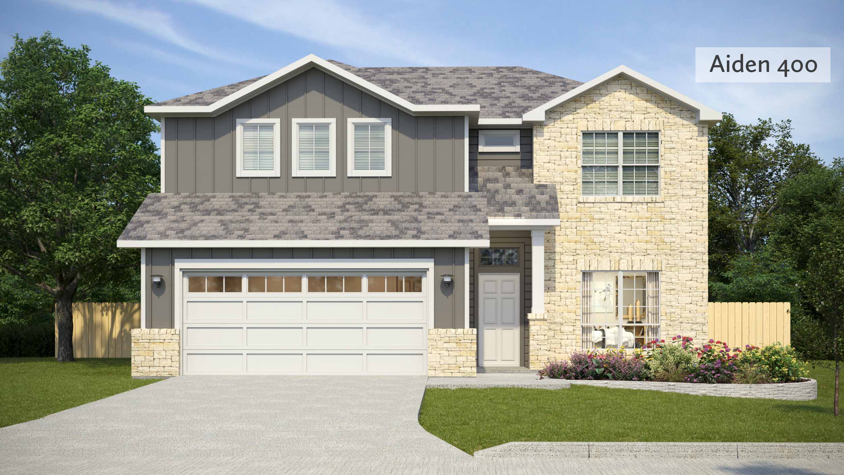
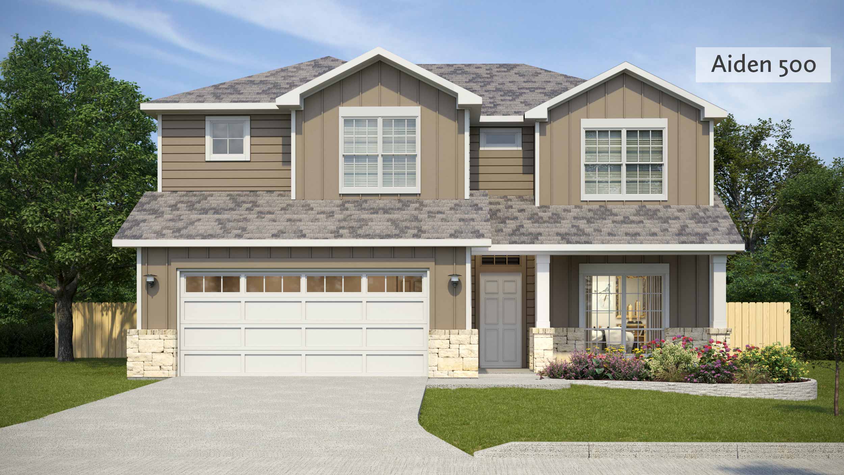
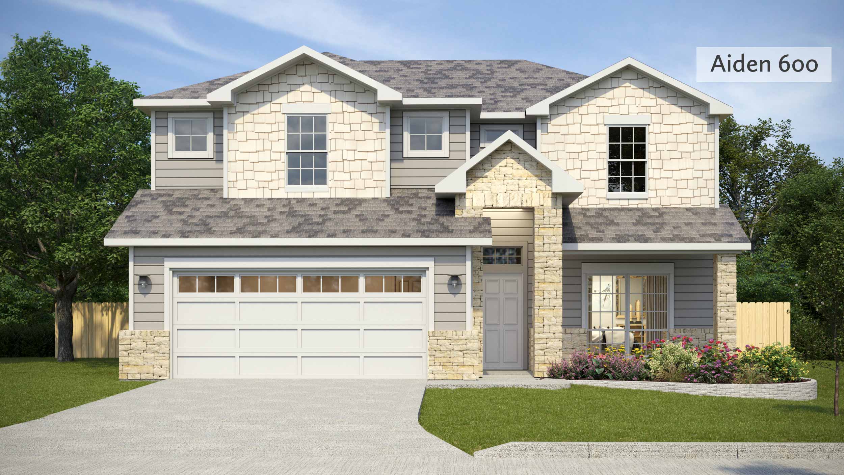

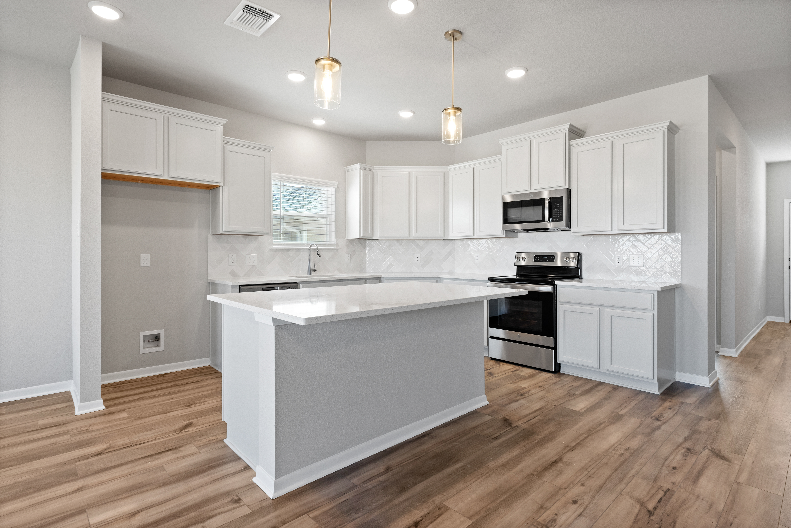


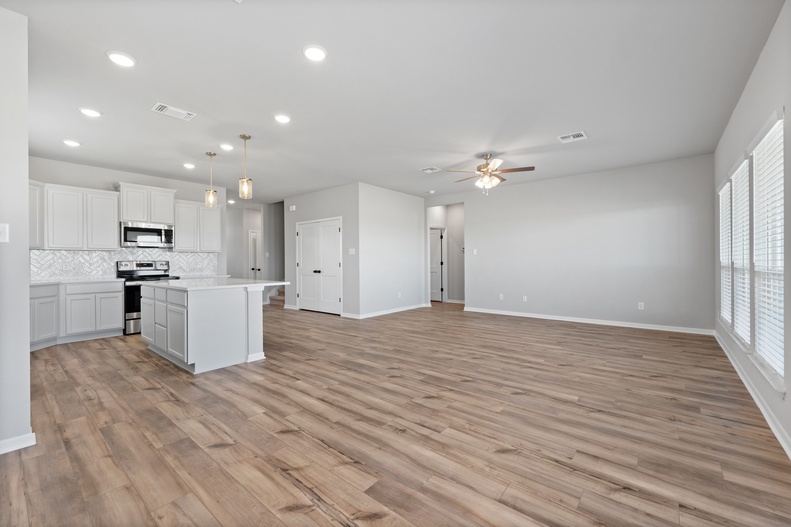

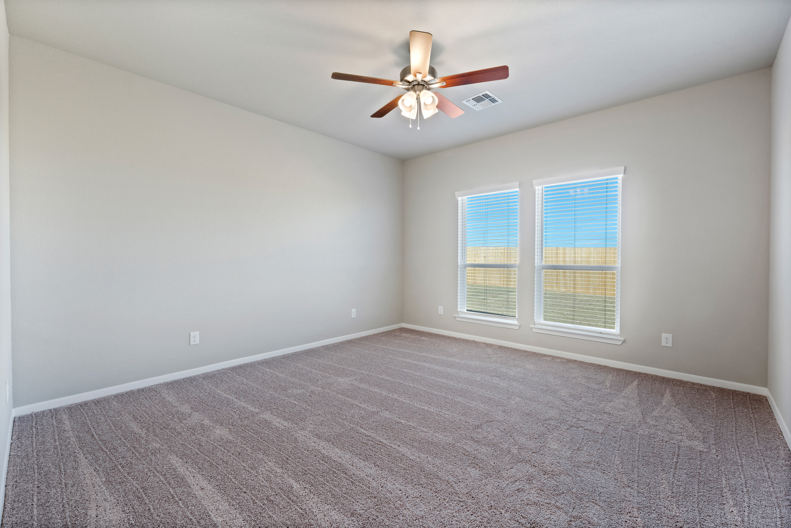

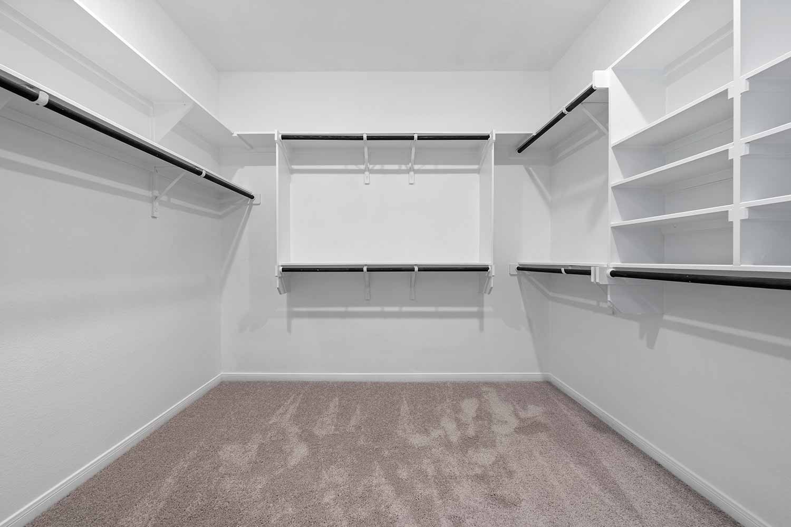
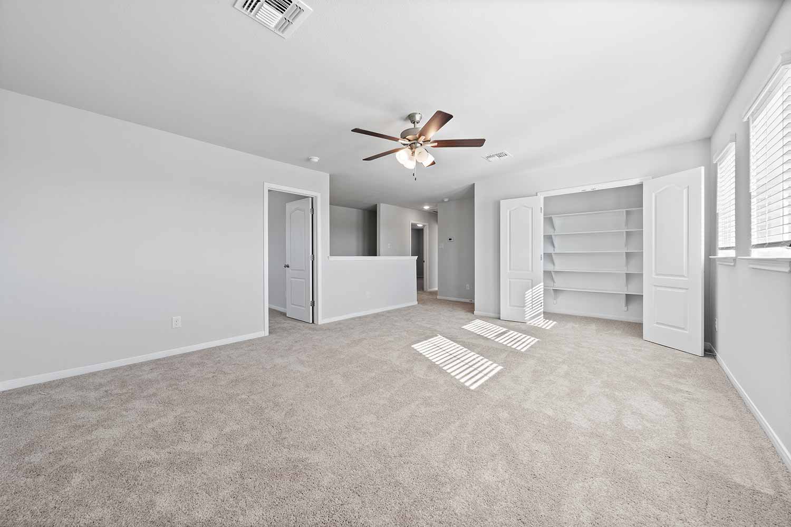
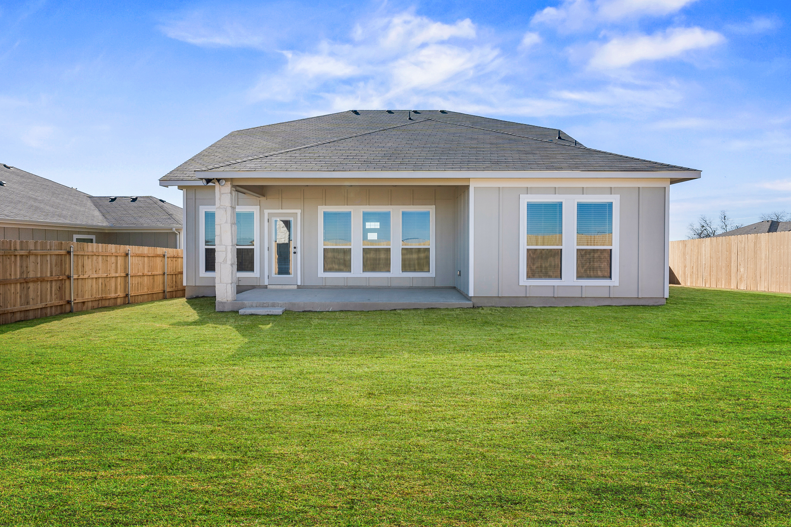














About This Plan
Aiden Floor Plan – Versatile 4–5 Bedroom Home with Game Room, Open Living, and Optional 4th Bath
The Aiden floor plan by Omega Builders offers the perfect blend of space, flexibility, and modern design. With 4 to 5 bedrooms, 3 to 4 bathrooms, and an expansive game room, this two-story home is designed to grow with your family.
Spanning approximately 2,432 square feet, the Aiden features a spacious open-concept layout with a large family room that flows effortlessly into the kitchen and dining areas — ideal for entertaining or everyday living. An oversized walk-in pantry, ample bedroom closets, and bonus storage throughout the home provide the organization families need.
Need more space? The Aiden can be built with an optional fifth bedroom and fourth full bathroom, making it a perfect fit for multigenerational living, large families, or those seeking a guest suite or home office.
The upstairs game room offers a versatile retreat for movie nights, playtime, or work-from-home flexibility. Meanwhile, the primary suite includes a private bath and walk-in closet for a peaceful escape at the end of the day.
With its smart layout, flexible design, and generous living space, it’s easy to see why the Aiden is a favorite among homebuyers in Central Texas.
