
2708 Wasilla Dr.
$333,078
$333,078
4 Bds | 3 Ba | 2445 SqFt | Aiden
Photo Gallery
Mortgage Calculator
Totals GO BACK
The Total Monthly Payment includes your loan principal & interest with estimated monthly property taxes and insurance payment.
Home Price:
$0
Down Payment:
$0
Principal & Interest:
$0
Monthly Taxes:
$0
Insurance:
$0
Mortgage Insurance*:
$0
Estimated Monthly Payment:
$0
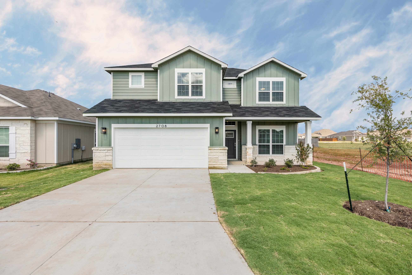
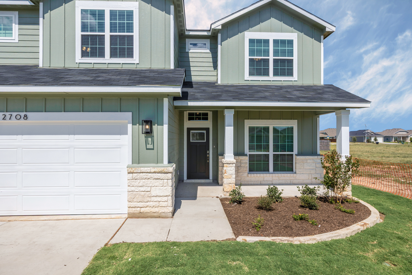
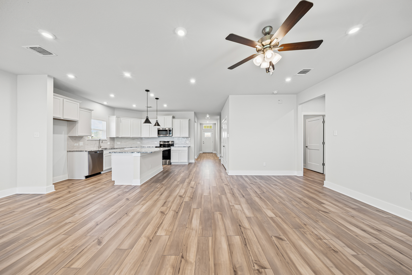
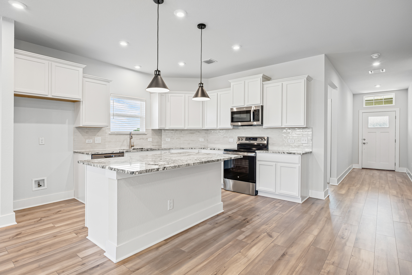
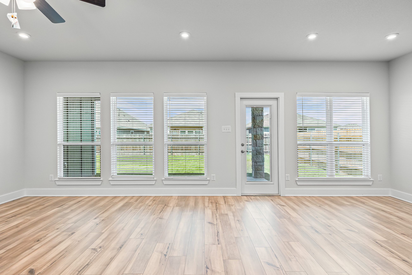
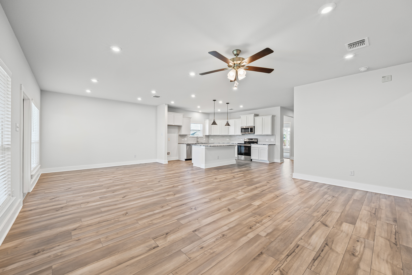
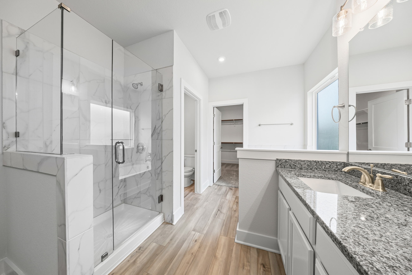
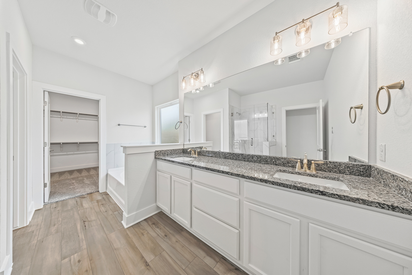
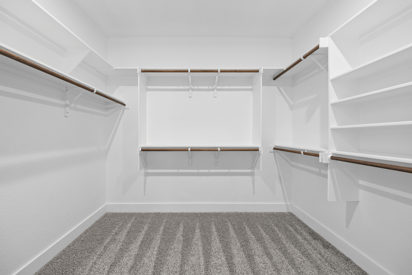
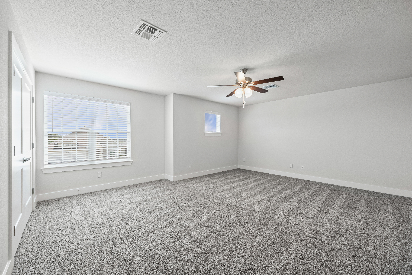
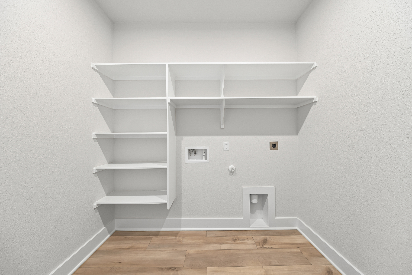
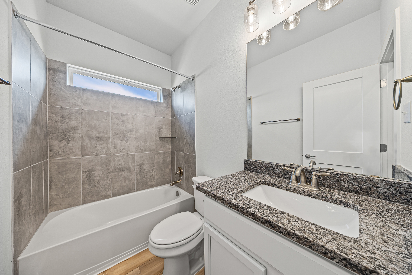
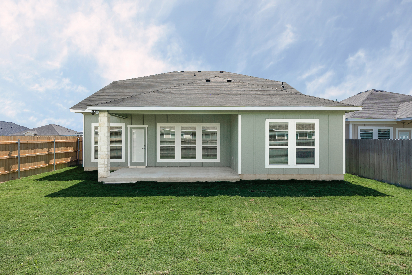
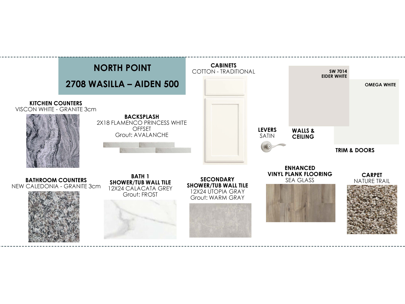
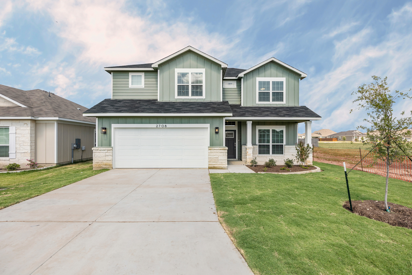
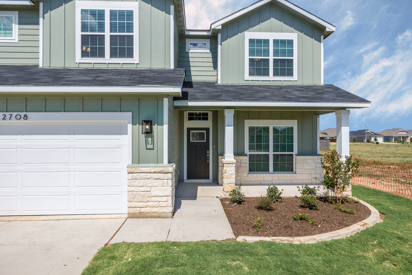
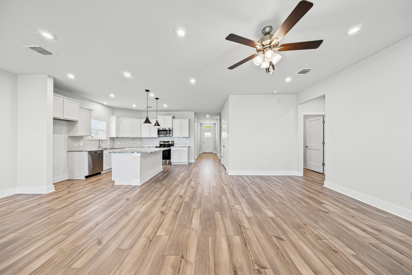
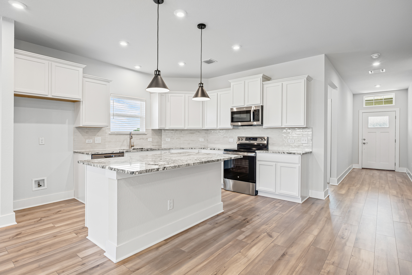
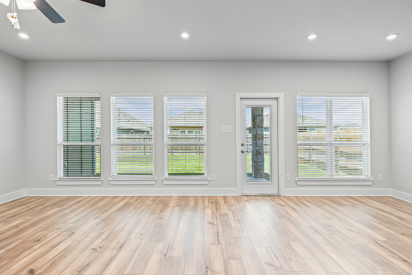
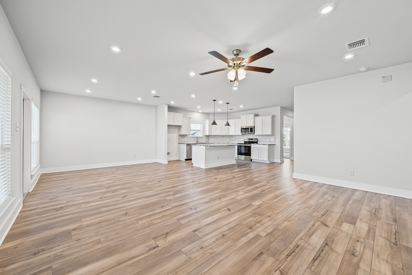
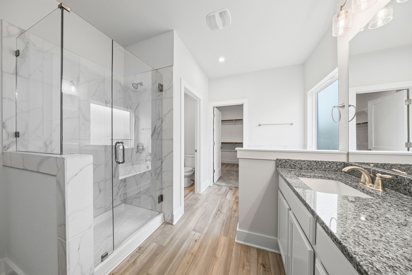
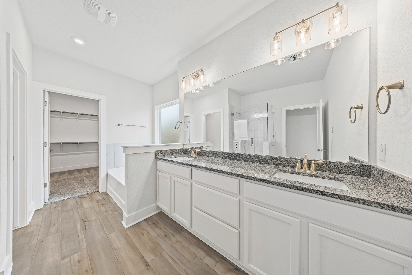
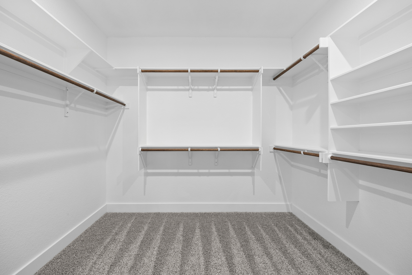
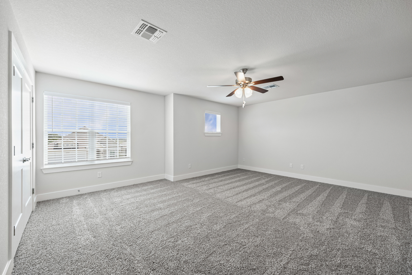
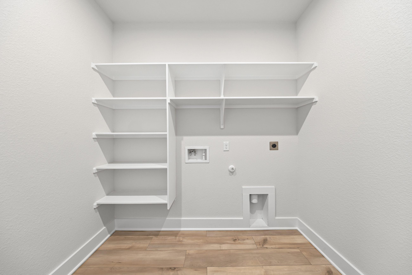
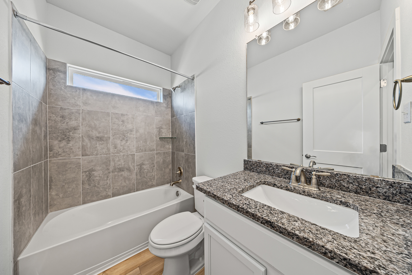
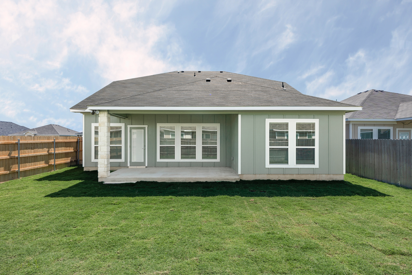
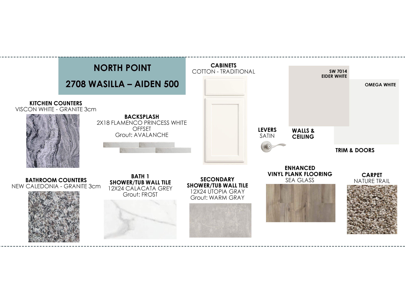
Photos depict the same floor plan, but they may not correspond to the exact address.
Aiden 500
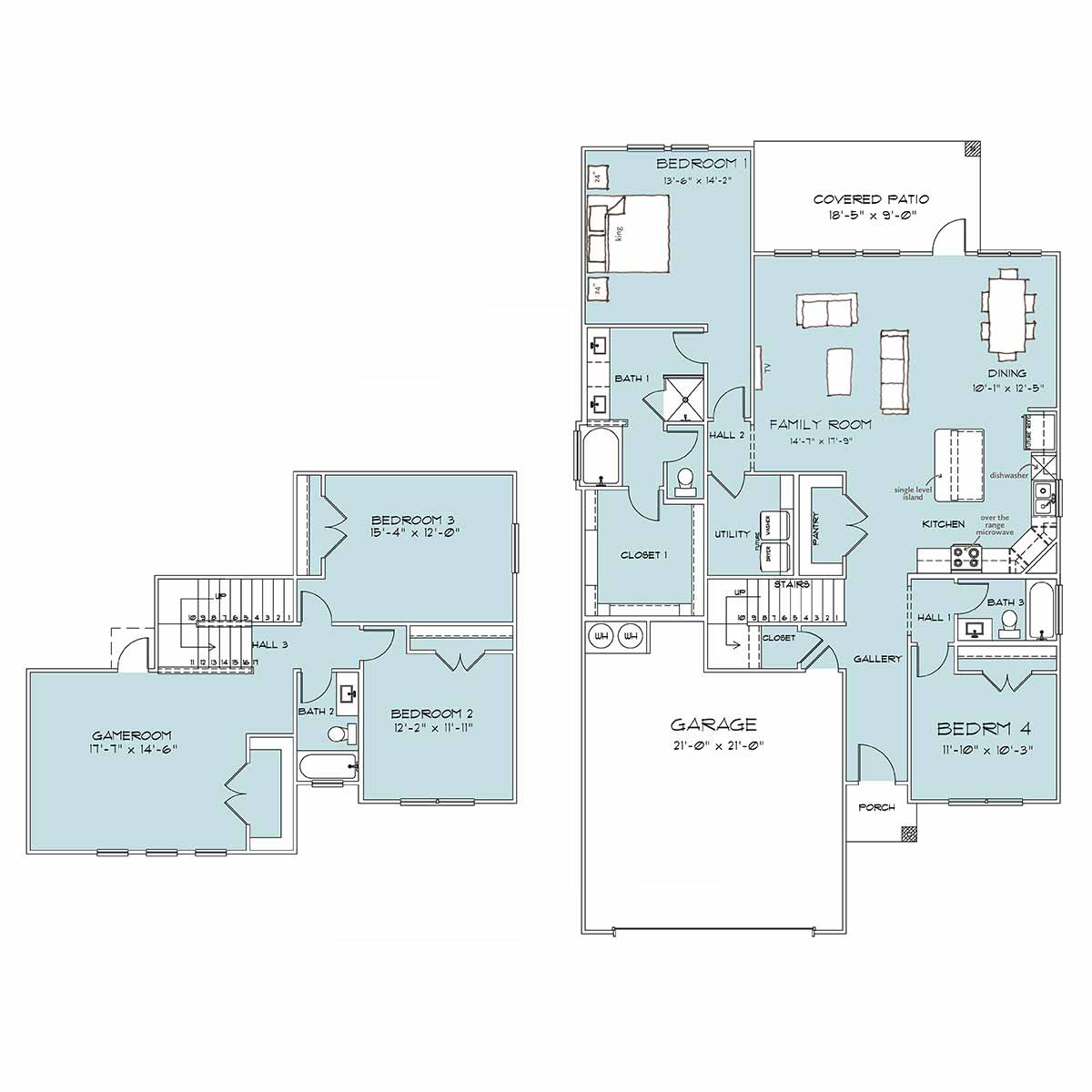
Home Details
Stylish and spacious, this 4-bedroom, 3-bath home in Temple’s North Point community offers 2,445 square feet of comfortable living with refined finishes throughout. Inside, you'll find Cotton traditional cabinetry, Viscon White granite countertops, and enhanced vinyl plank flooring. The kitchen pairs form and function with a Princess White Flamenco backsplash, stainless-steel undermount sink, and brushed nickel fixtures under chic Zailey pendant lighting. Brushed nickel fixtures also extend into the bathrooms, where New Caledonia granite counters and Calacata Grey tile bring a modern touch to the primary suite, while Utopia Gray tile accents the secondary baths. Light bounces off walls painted in Eider White, trimmed in crisp Omega White, and soft carpet in a Nature Trail tone brings warmth to the bedrooms. Outside, the Evergreen Fog siding and Urbane Bronze Craftsman door create a welcoming presence, anchored by Austin White Sawn stone for timeless curb appeal.
Top 5 Features
- 2-Story
- Game Room Upstairs
- Satin Nickel Plumbing & Fixtures
- Single Level Island
- Covered Patio

Mikaela Vaughan
Interactive 3D Tour
Mortgage Calculator
Totals
The Total Monthly Payment includes your loan principal & interest with estimated monthly property taxes and insurance payment.
Home Price:
$0
Down Payment:
$0
Principal & Interest:
$0
Monthly Taxes:
$0
Insurance:
$0
Mortgage Insurance*:
$0
Estimated Monthly Payment:
$0
National Average Mortgage Rates
The mortgage calculator used throughout this website is provided for informational and illustrative purposes only. Omega does not warrant or guarantee the accuracy of the information provided and makes no representations associated with the use of this mortgage calculator as it is not intended to constitute financial, legal, tax, or mortgage lending advice. Use of this mortgage calculator does not constitute a quote or an offer of any type. Omega Builders encourages you to seek the advice of professionals in making any determination regarding, financial, legal, tax, or mortgage decisions as only an informed professional can appropriately advise you based upon the circumstances unique to your situation.
Community Overview
North Point
Welcome to North Point, a vibrant community nestled off N Pea Ridge Road in West Temple. This neighborhood offers a harmonious blend of modern living and small-town charm, featuring cottage-style homes designed for today's lifestyles. Families benefit from being part of the highly regarded Belton ISD, with the new James L. Burrell Elementary School just minutes away. Enjoy easy access to shopping, dining, and entertainment options in both Temple and Belton, as well as outdoor activities around Belton Lake. With its strategic location, North Point is a short drive from Killeen/Fort Hood, Waco, Dallas/Fort Worth, and Austin, making it ideal for commuters. Experience the perfect balance of tranquility and accessibility at North Point—your new home awaits.

