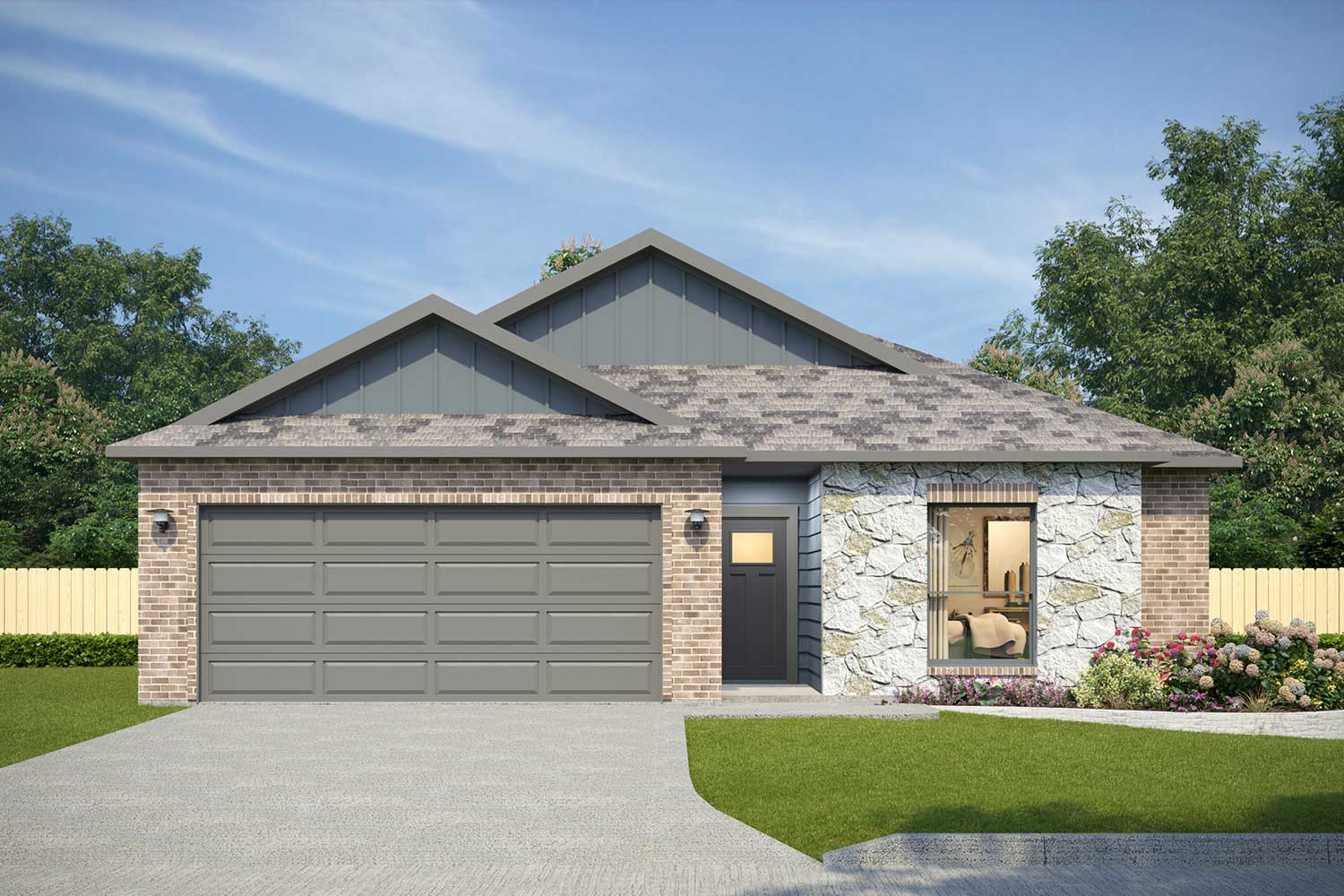
5302 Lyle Place
$287,300
$287,300
4 Bds | 2 Ba | 1545 SqFt | Coda
Photo Gallery
Mortgage Calculator
Totals GO BACK
The Total Monthly Payment includes your loan principal & interest with estimated monthly property taxes and insurance payment.
Home Price:
$0
Down Payment:
$0
Principal & Interest:
$0
Monthly Taxes:
$0
Insurance:
$0
Mortgage Insurance*:
$0
Estimated Monthly Payment:
$0
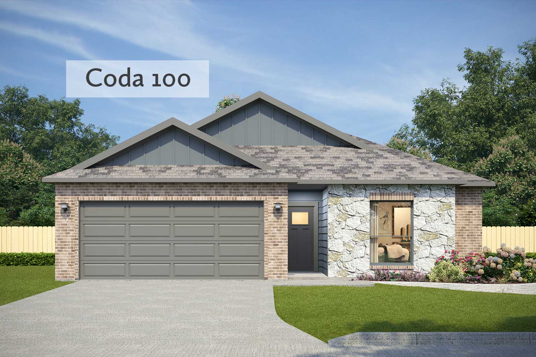
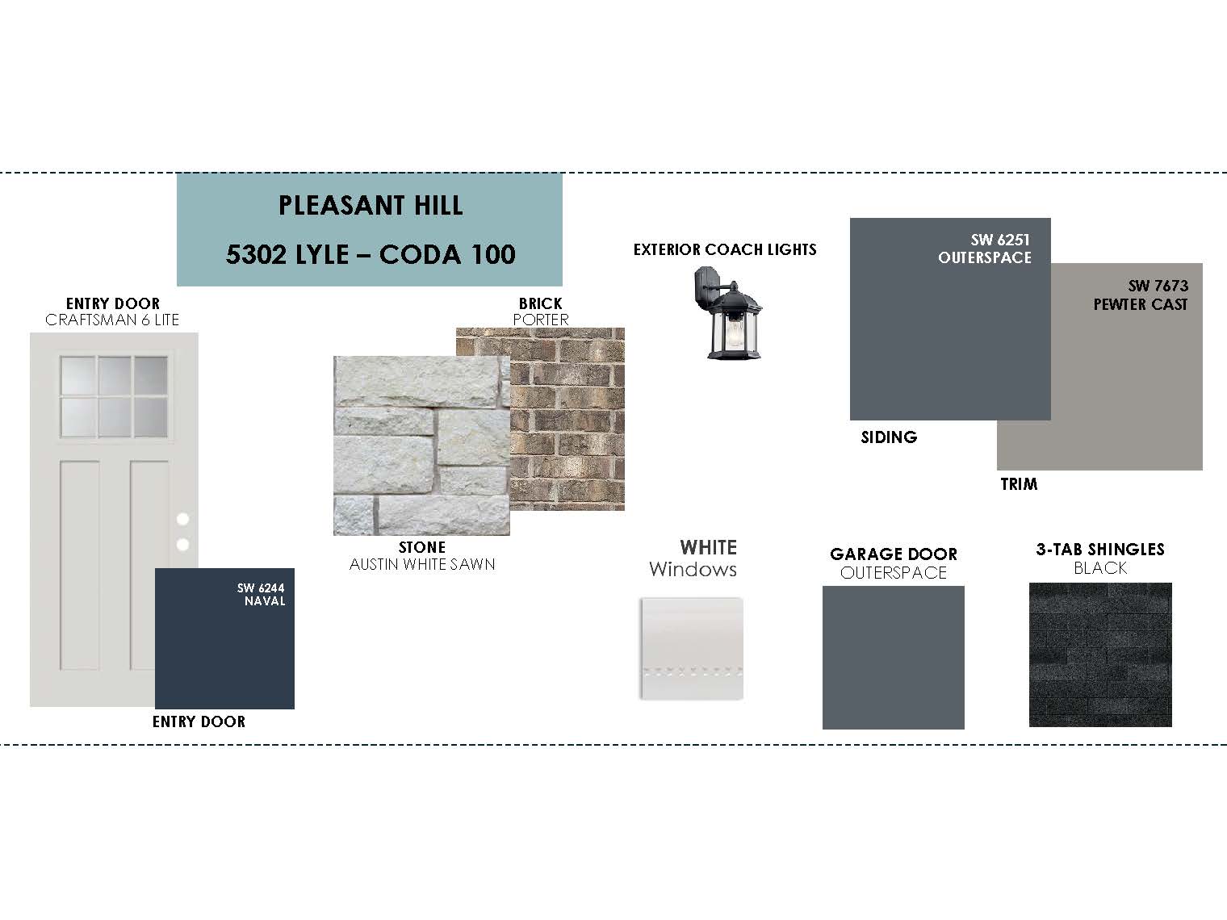
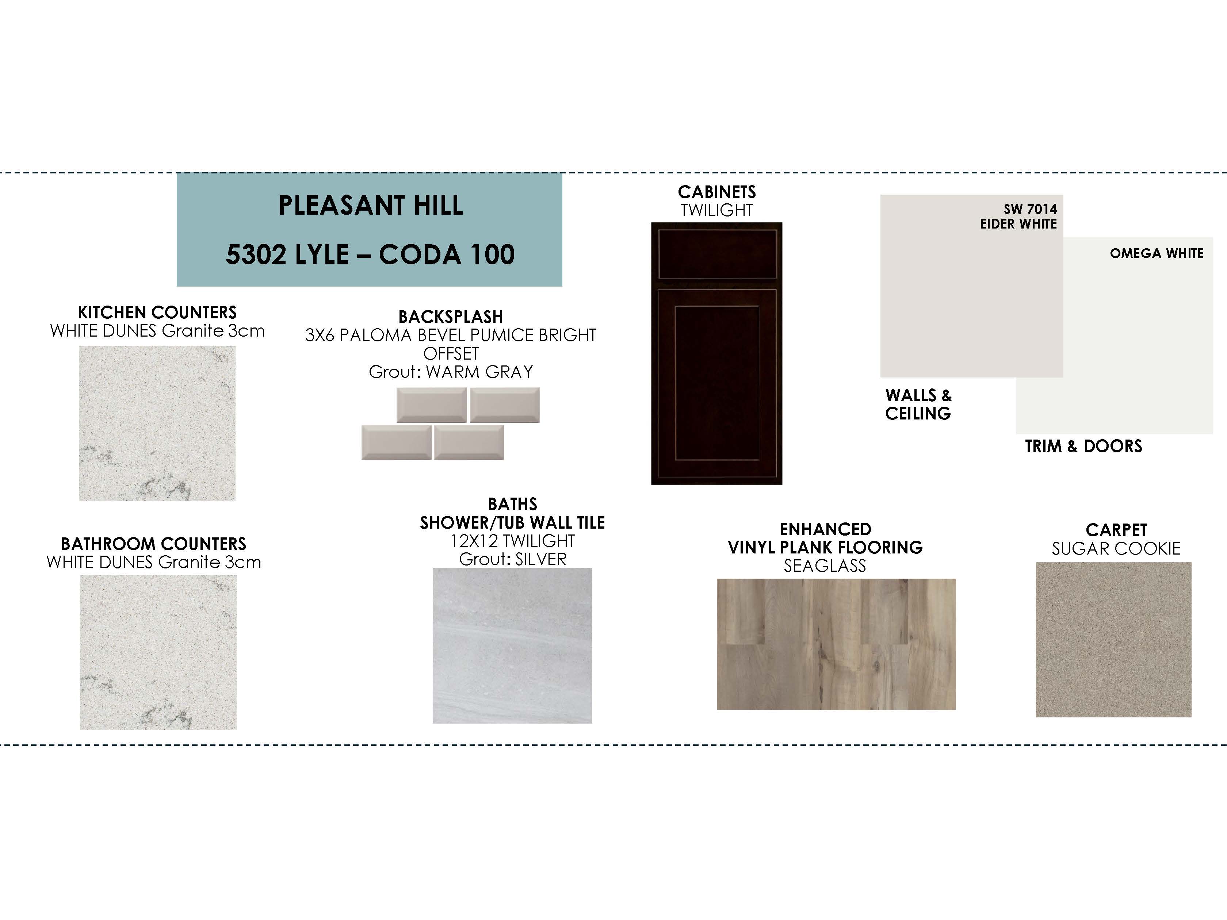
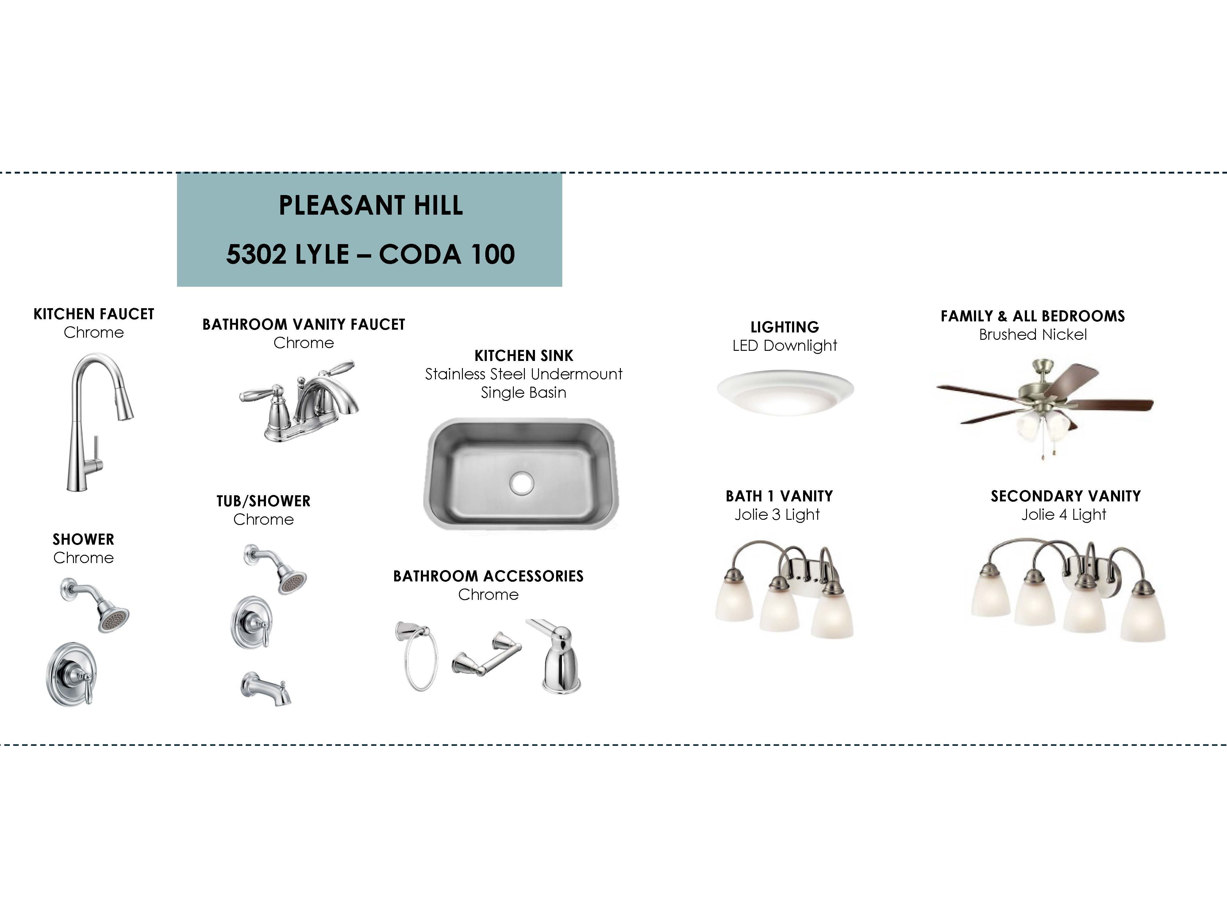
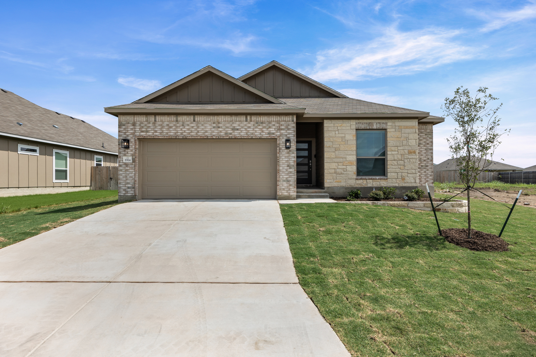
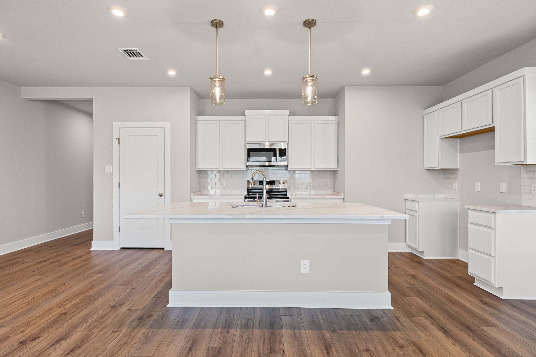
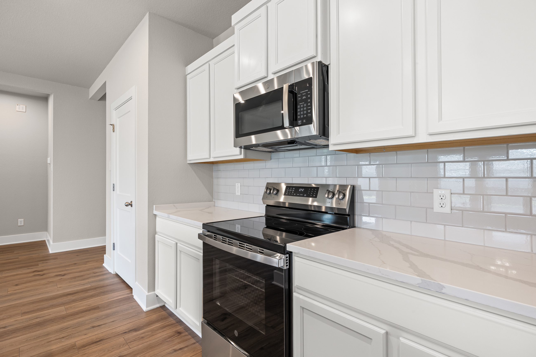
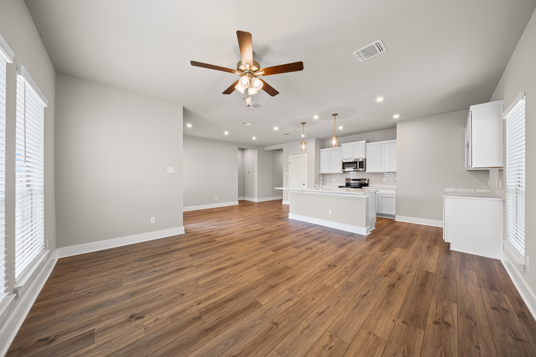
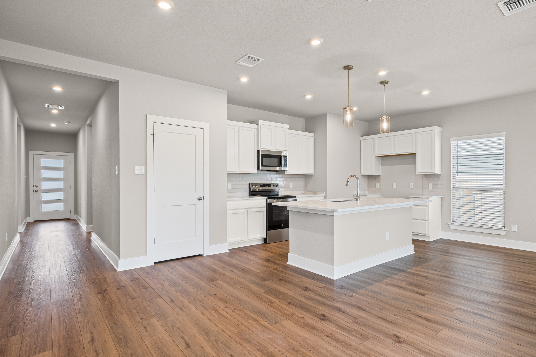
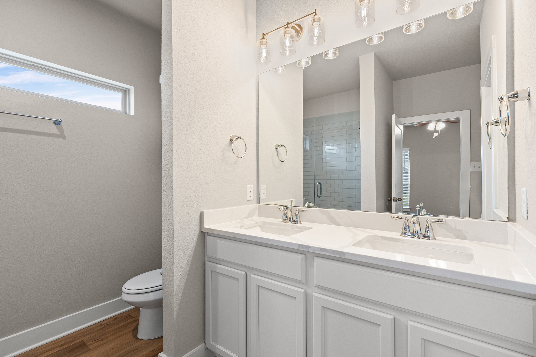
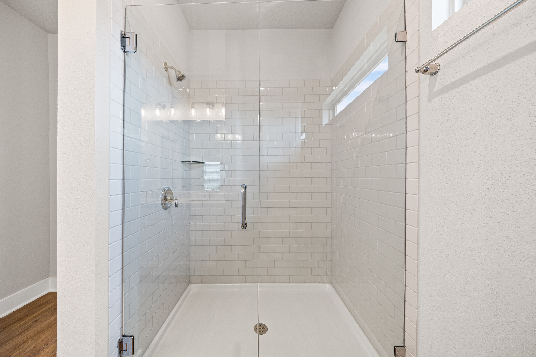
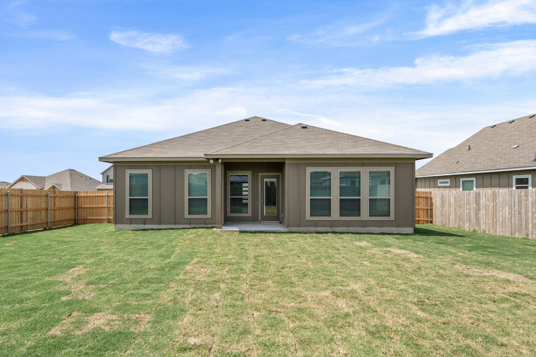
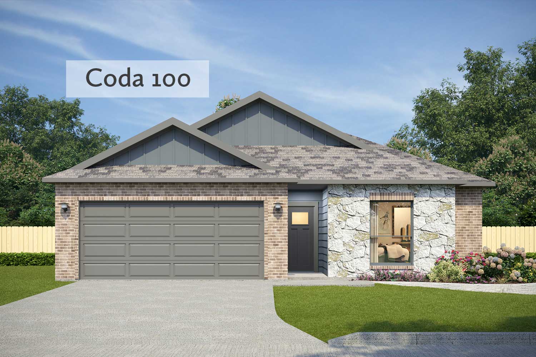
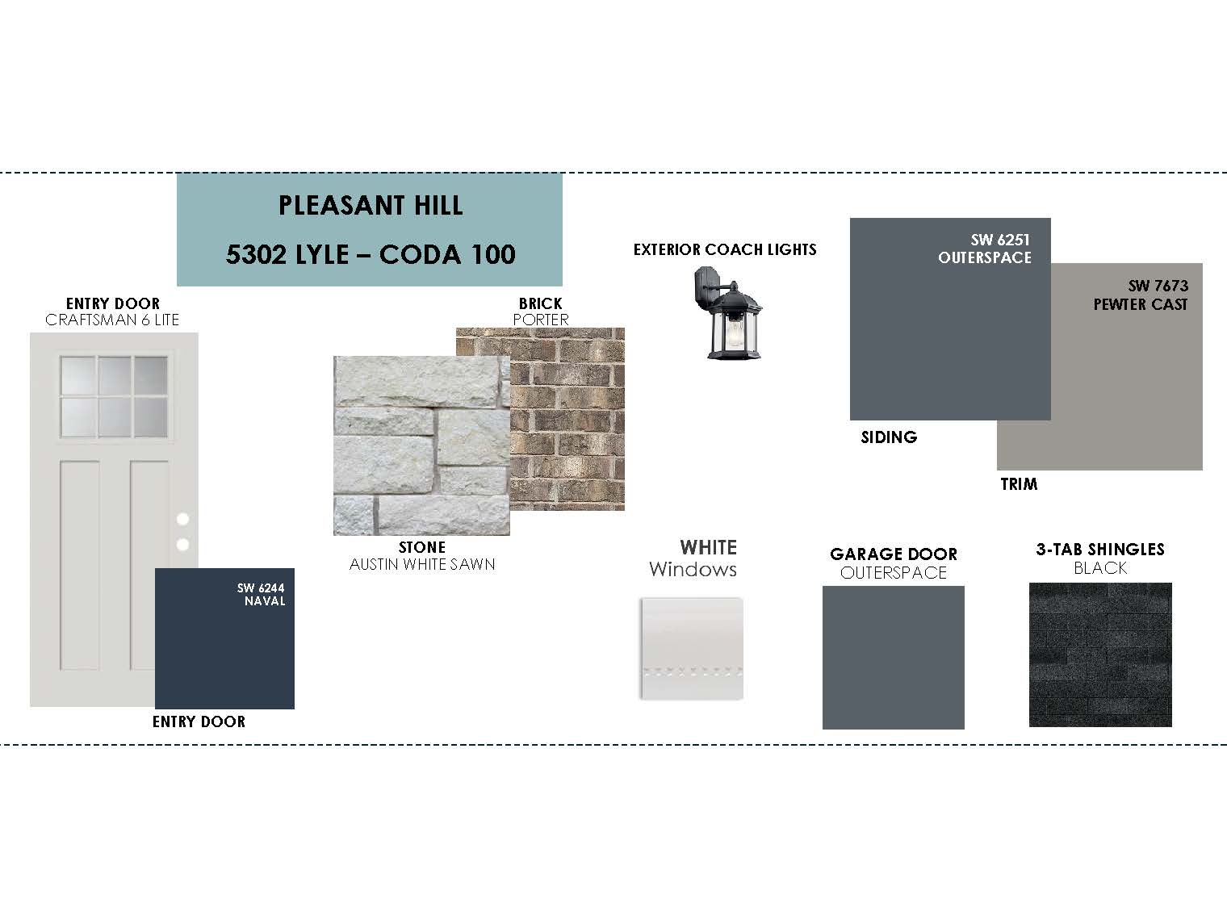
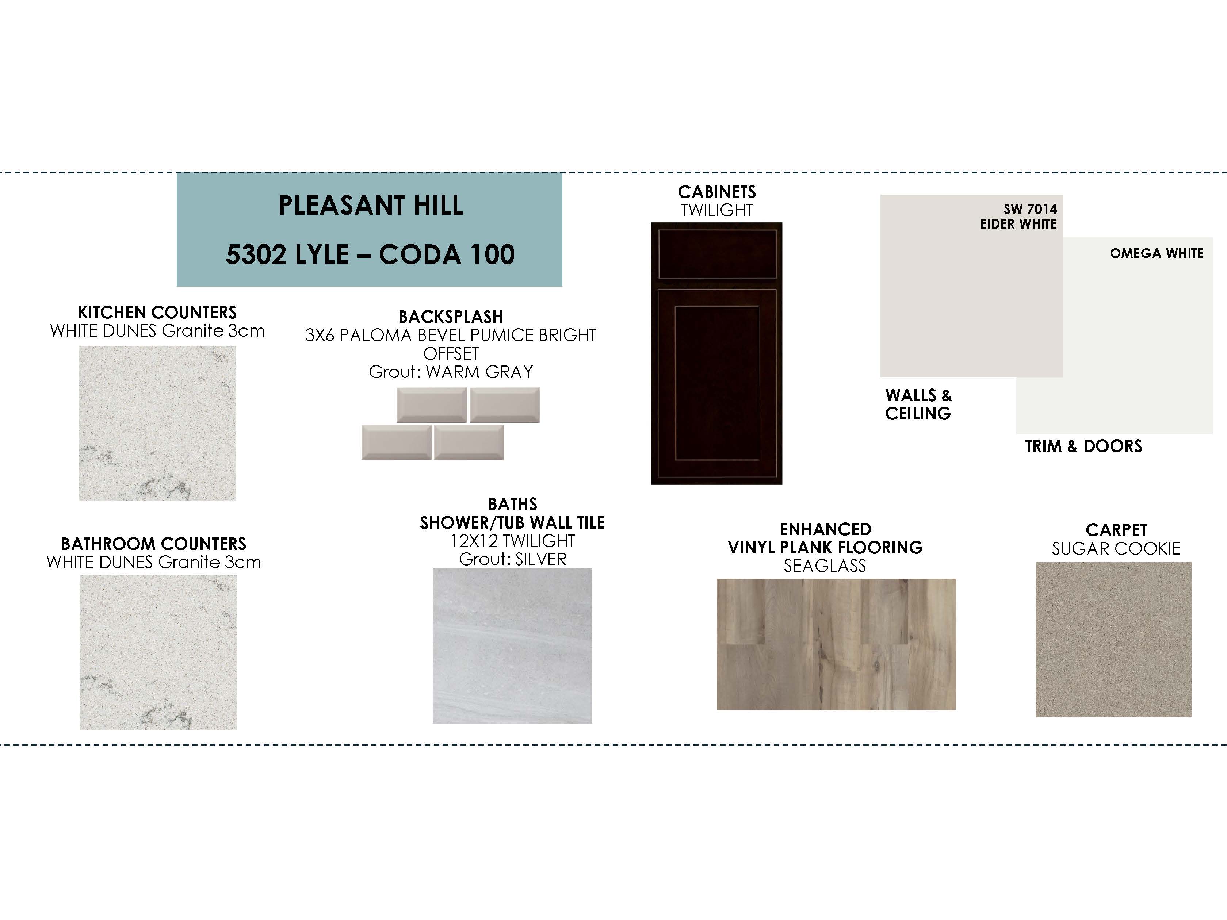
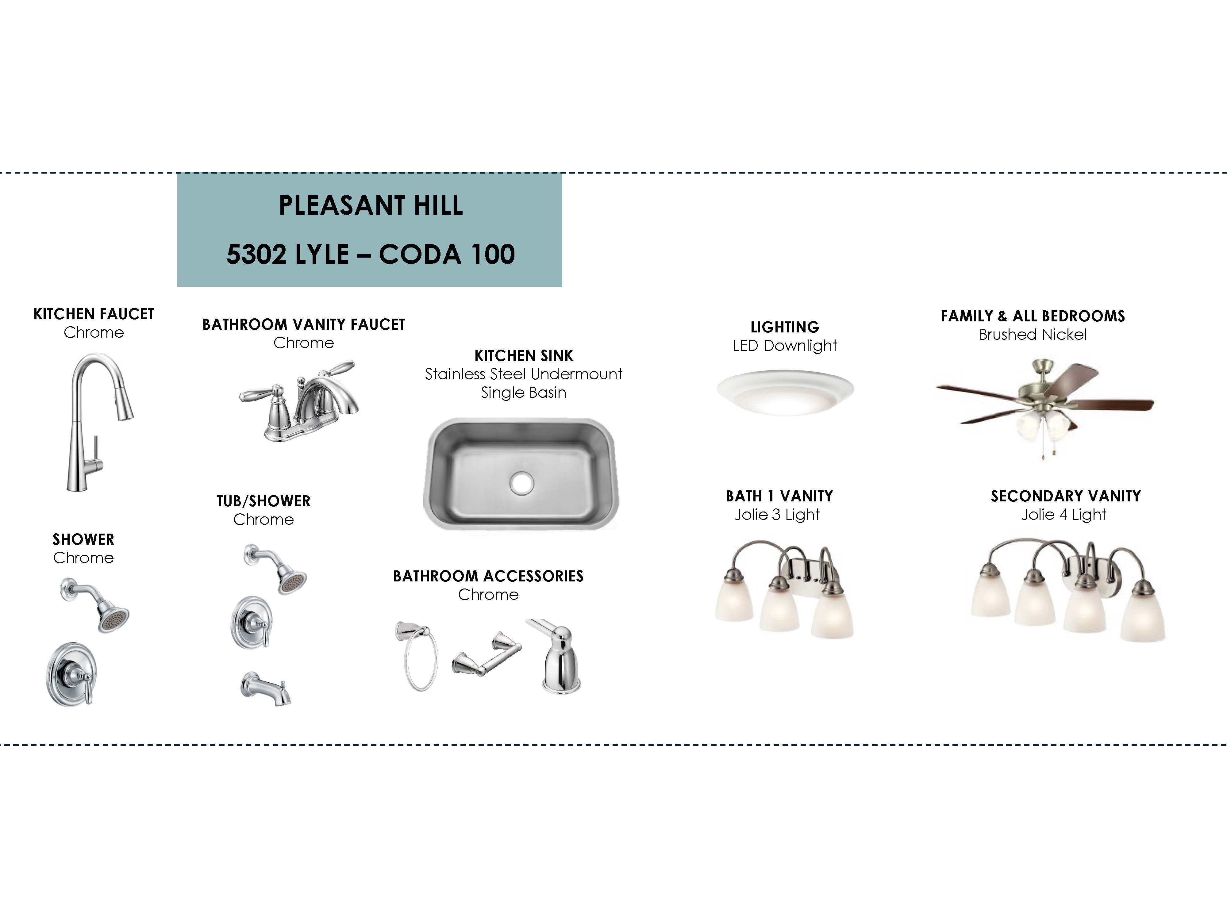
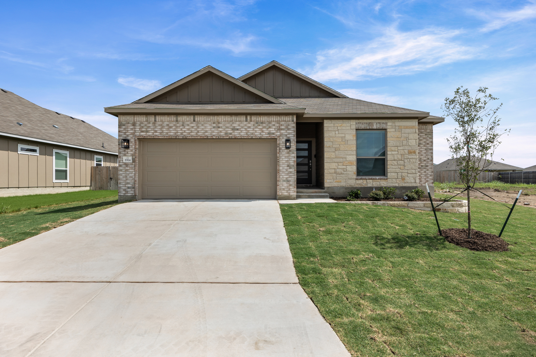
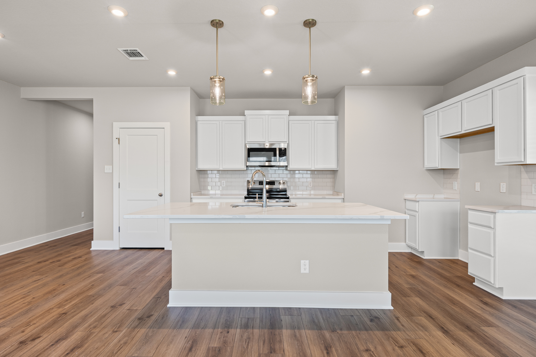
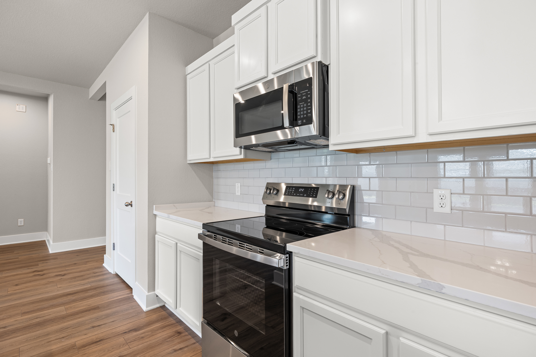
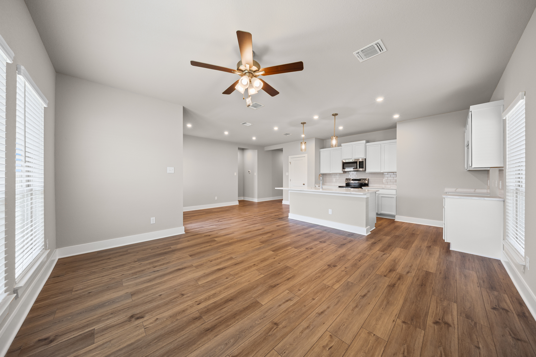
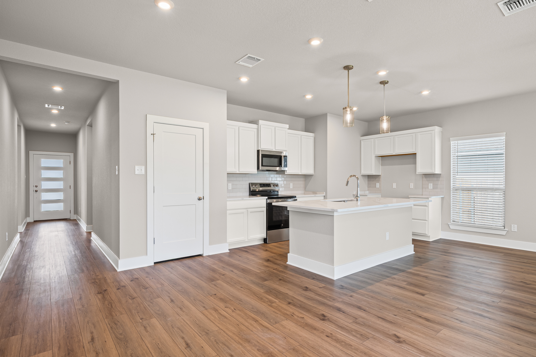
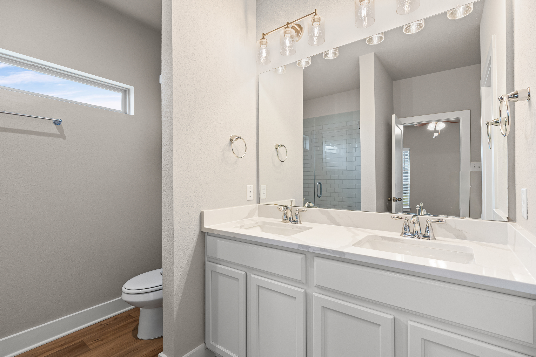
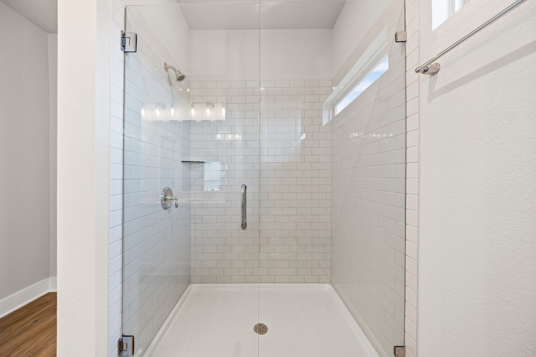
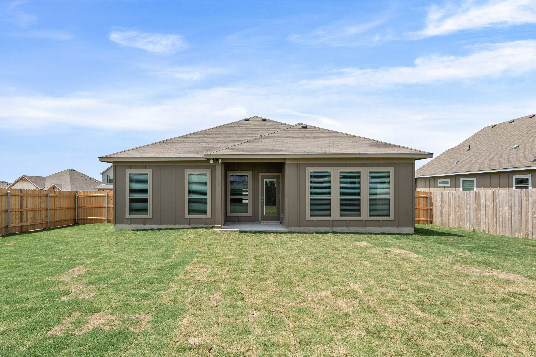
Photos depict the same floor plan, but they may not correspond to the exact address.
Coda 100
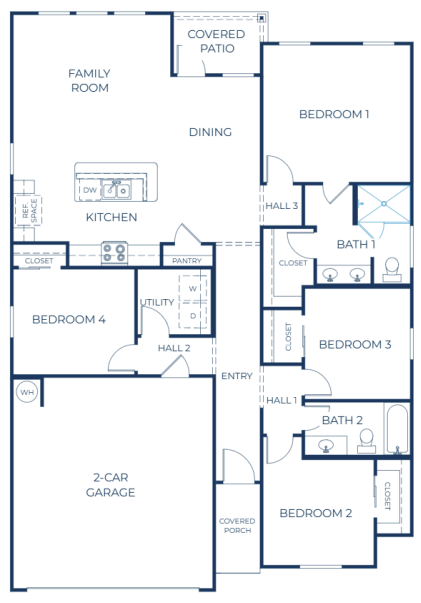
Home Details
Discover comfort and style in this 4-bedroom, 2-bath home in Bryan’s Pleasant Hill community, offering 1,545 sq ft of thoughtfully designed living space. The open-concept layout centers around a spacious family room, where a striking ceiling pop-up adds architectural charm and a sense of volume. The kitchen is perfectly positioned for entertaining, with generous counter space and modern finishes that make cooking a pleasure. Retreat to the private primary suite, where the grand shower offers a spa-inspired escape at the end of the day. Three additional bedrooms provide flexibility for guests, an office, or hobbies. Natural light flows throughout, highlighting the home’s inviting atmosphere. With its blend of functional design and elevated details, this home is ready to welcome you into a life of comfort and convenience.
Top 5 Features
- Large Windows Throughout
- Ceiling Pop-Up in the Family Room
- Grand Shower in Primary Bath
- Walk-in Closets in All Bedrooms
- Covered Patio

Interactive 3D Tour
Mortgage Calculator
Totals
The Total Monthly Payment includes your loan principal & interest with estimated monthly property taxes and insurance payment.
Home Price:
$0
Down Payment:
$0
Principal & Interest:
$0
Monthly Taxes:
$0
Insurance:
$0
Mortgage Insurance*:
$0
Estimated Monthly Payment:
$0
National Average Mortgage Rates
The mortgage calculator used throughout this website is provided for informational and illustrative purposes only. Omega does not warrant or guarantee the accuracy of the information provided and makes no representations associated with the use of this mortgage calculator as it is not intended to constitute financial, legal, tax, or mortgage lending advice. Use of this mortgage calculator does not constitute a quote or an offer of any type. Omega Builders encourages you to seek the advice of professionals in making any determination regarding, financial, legal, tax, or mortgage decisions as only an informed professional can appropriately advise you based upon the circumstances unique to your situation.
Community Overview
Pleasant Hill
Pleasant Hill is a thoughtfully designed community in Bryan, Texas, offering a blend of comfort and convenience. Located just off Harvey Mitchell Parkway, residents enjoy easy access to downtown Bryan, Lake Bryan, and all that the Bryan/College Station area has to offer. The neighborhood features a variety of single-family homes and a welcoming, family-friendly atmosphere. Families benefit from being part of the Bryan Independent School District, with nearby schools such as Kemp Elementary, Jane Long Intermediate, and Bryan High School. Community amenities include a pool, pavilion, and scenic nature trails, encouraging outdoor fun and connection among neighbors. Whether you're looking for a peaceful place to put down roots or a convenient location close to city attractions, Pleasant Hill delivers on lifestyle and value.

