711 Winscott Ave
$270,663
$270,663
3 Bds | 2 Ba | 1412 SqFt | Sophie
Photo Gallery
Mortgage Calculator
Totals GO BACK
The Total Monthly Payment includes your loan principal & interest with estimated monthly property taxes and insurance payment.
Home Price:
$0
Down Payment:
$0
Principal & Interest:
$0
Monthly Taxes:
$0
Insurance:
$0
Mortgage Insurance*:
$0
Estimated Monthly Payment:
$0
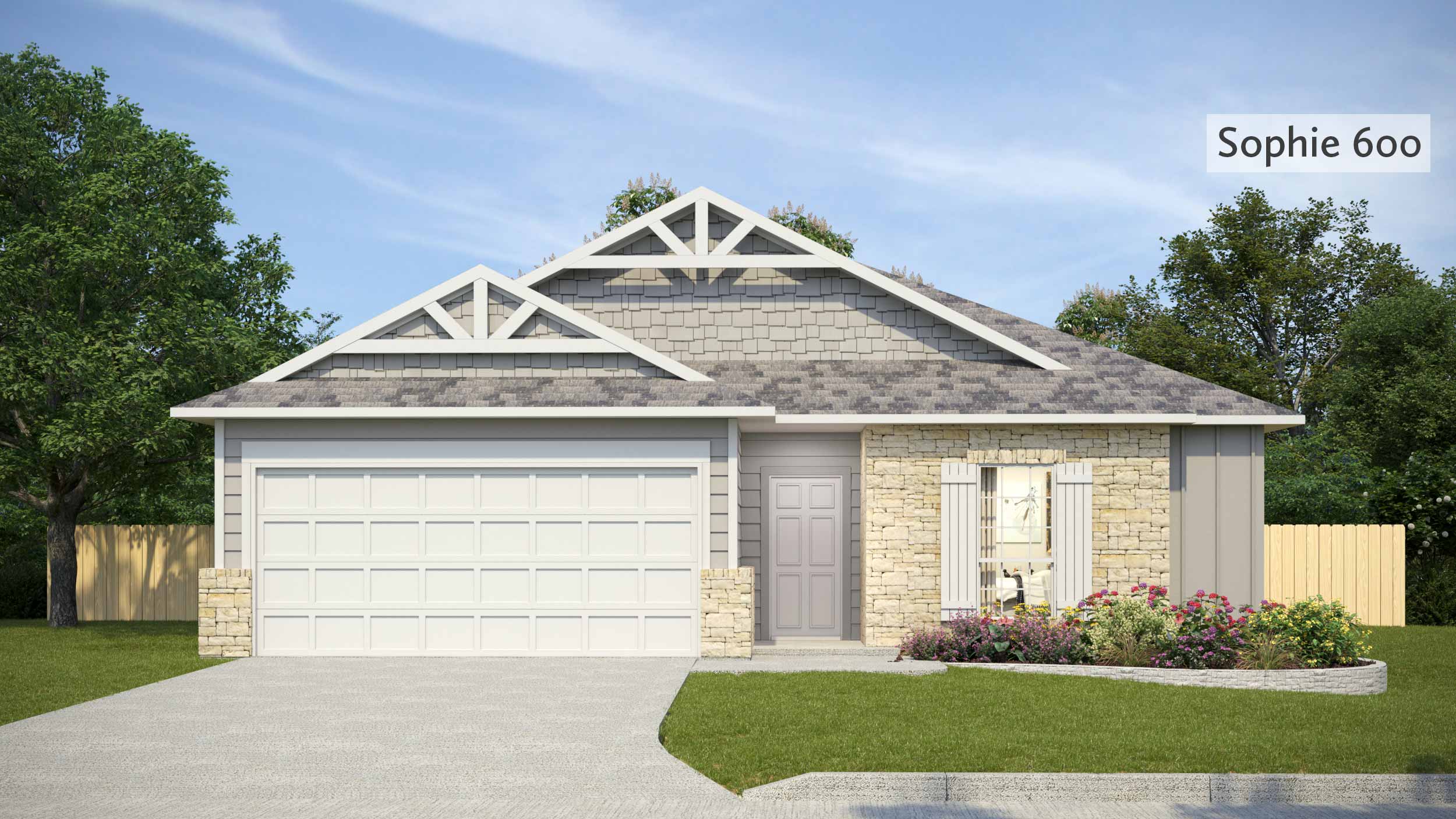
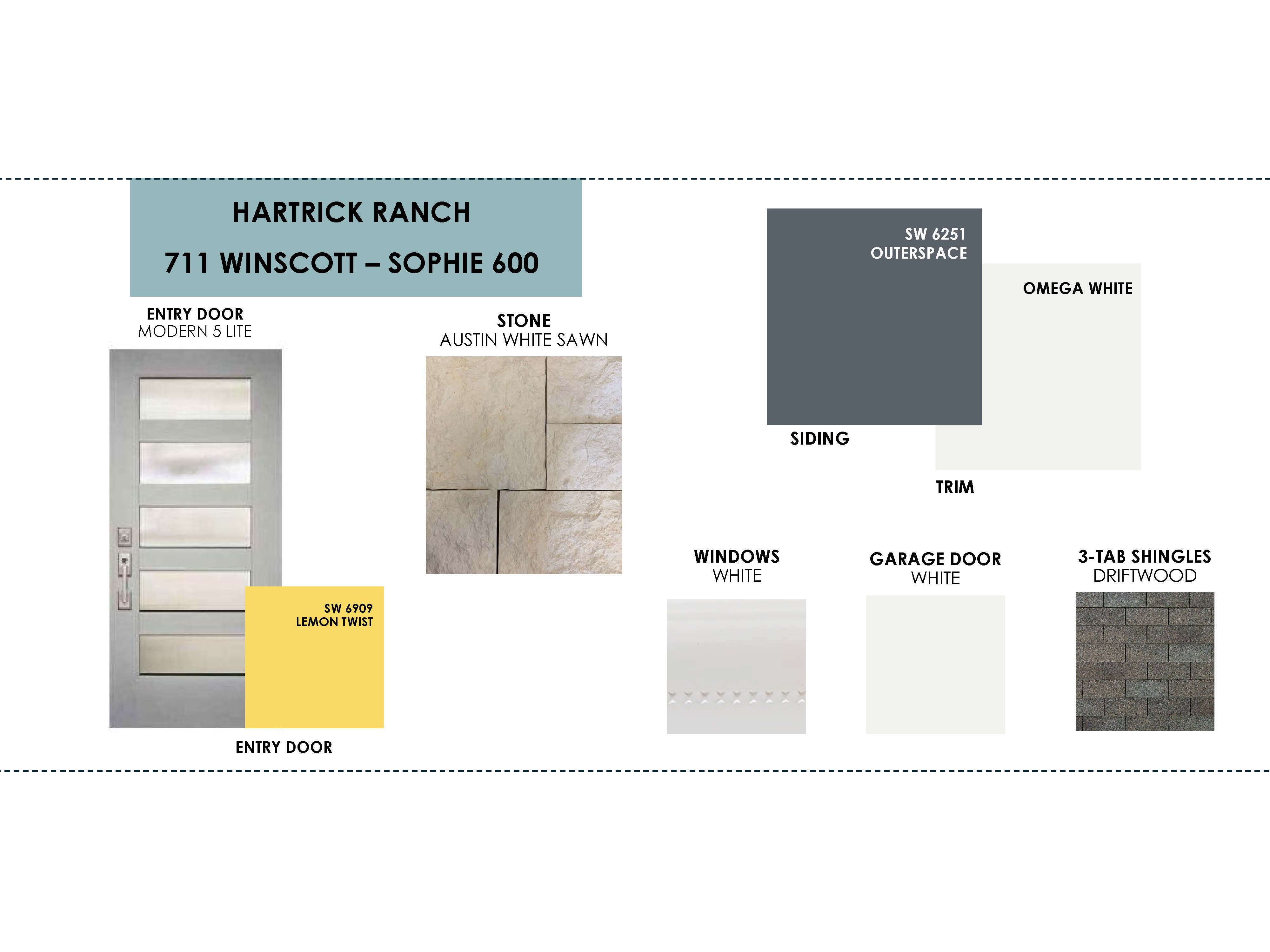
.jpg)
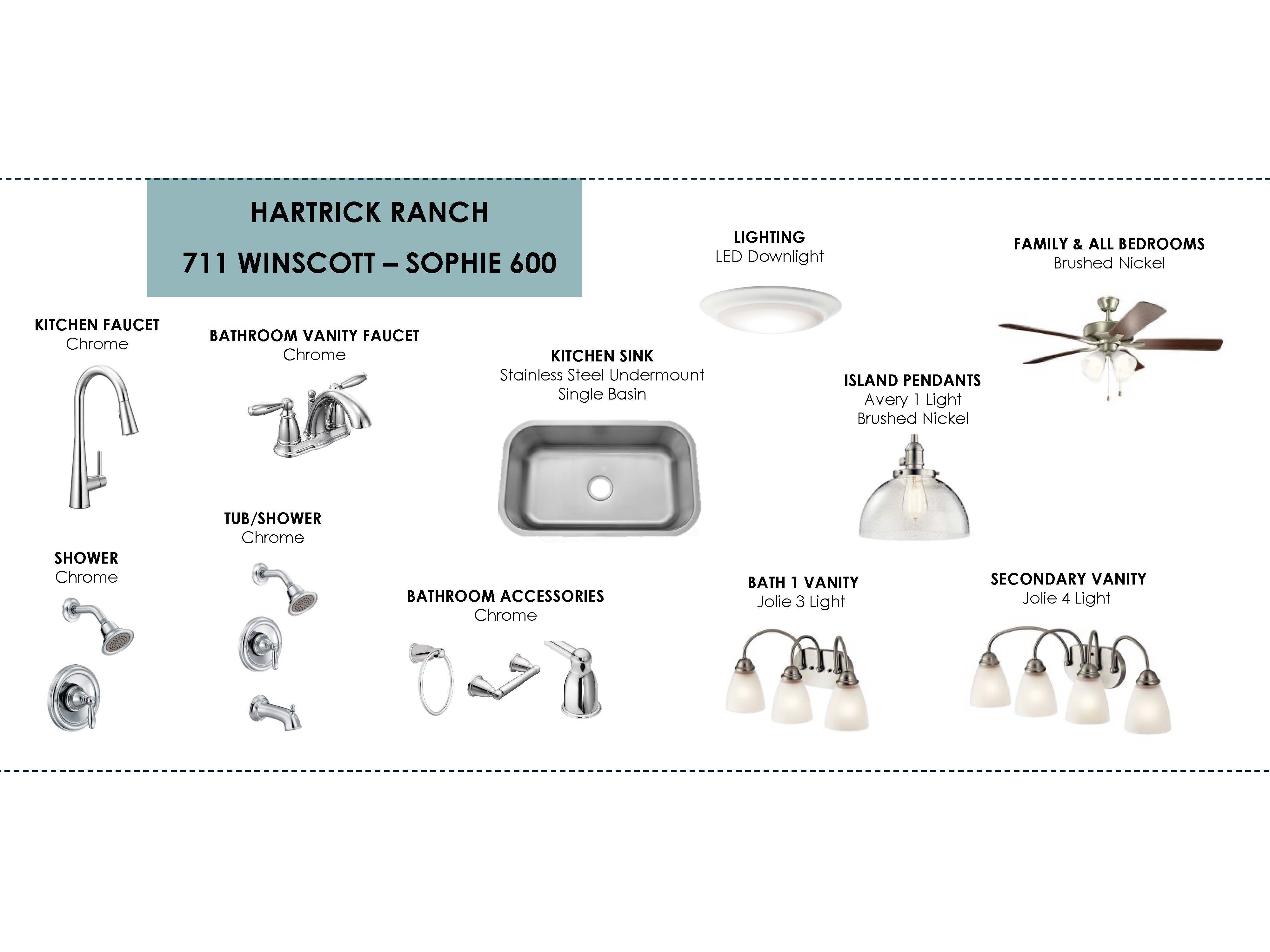
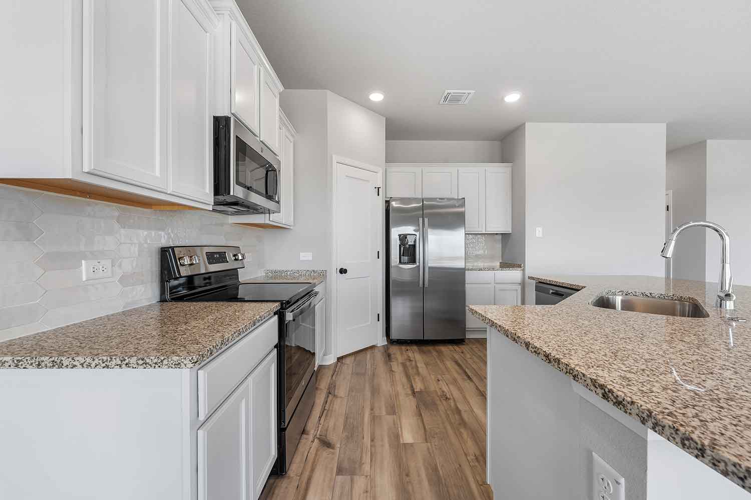
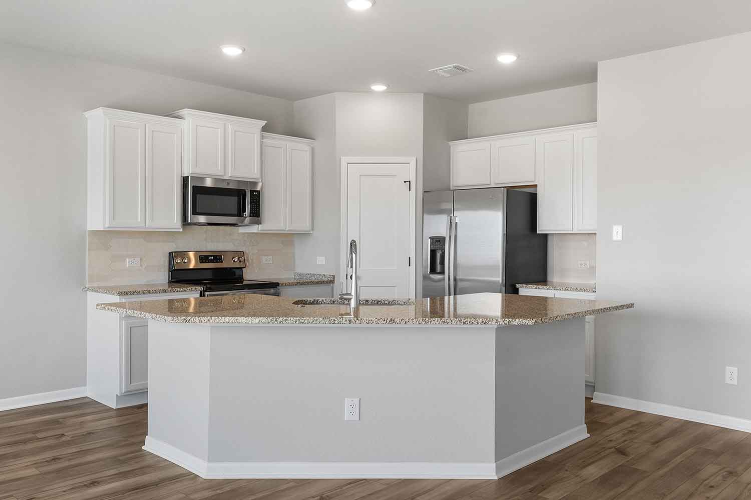
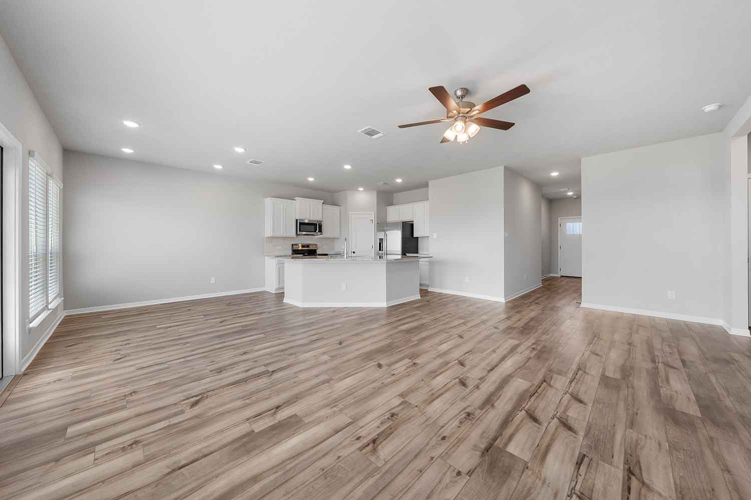
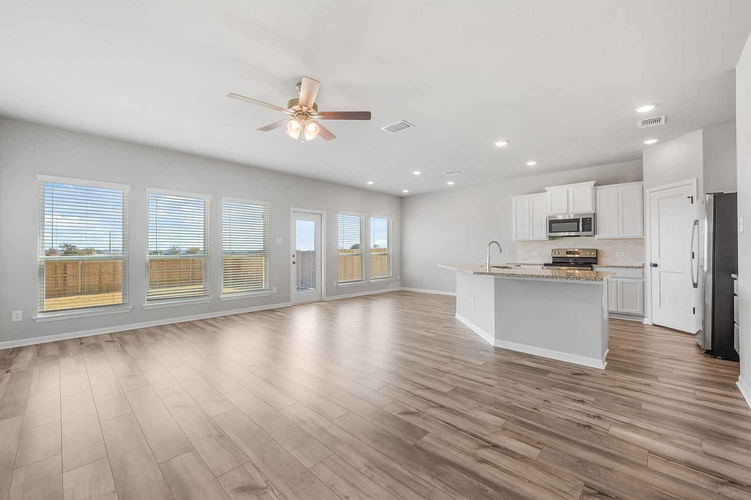
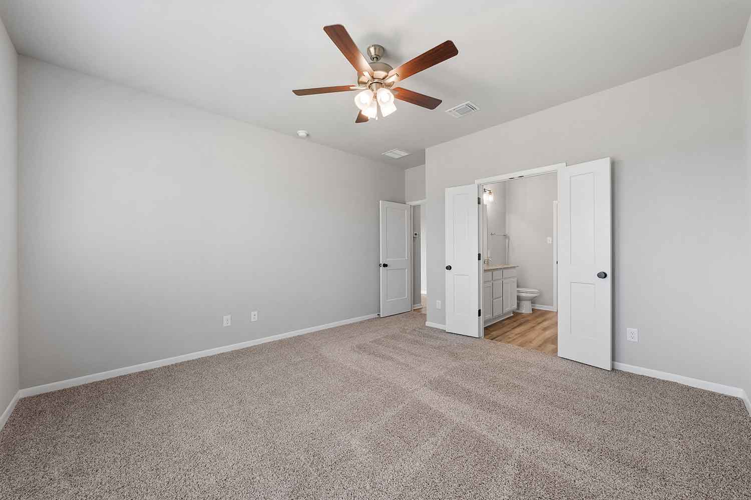
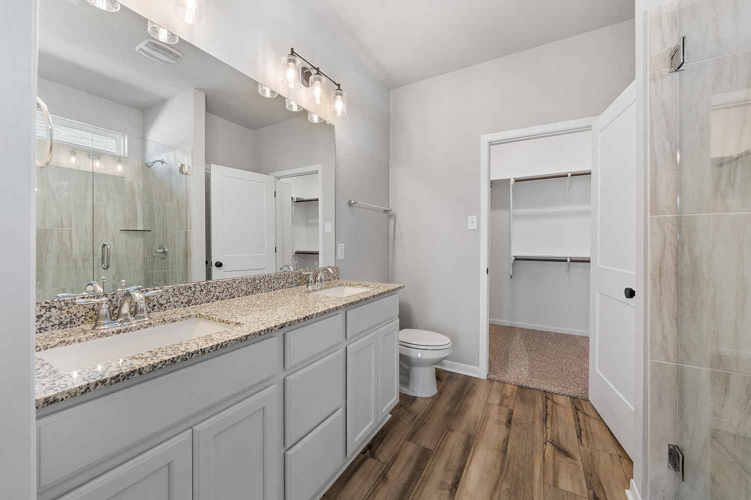
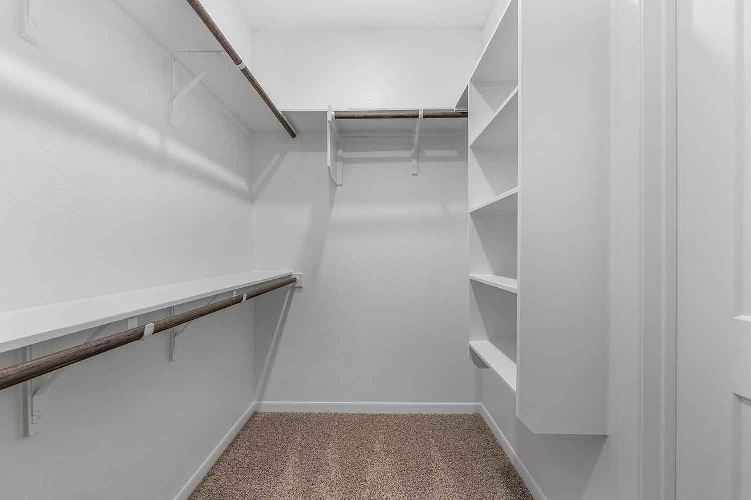
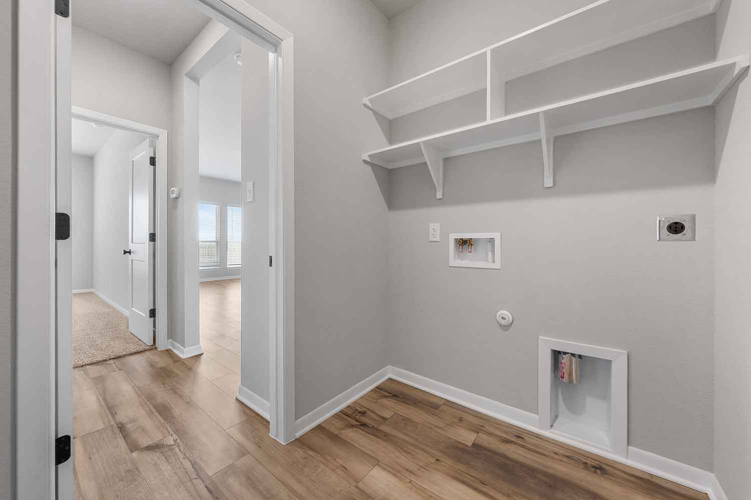
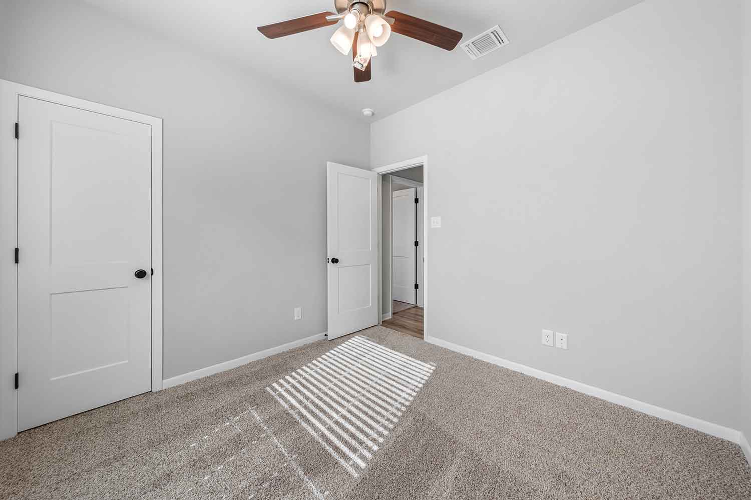
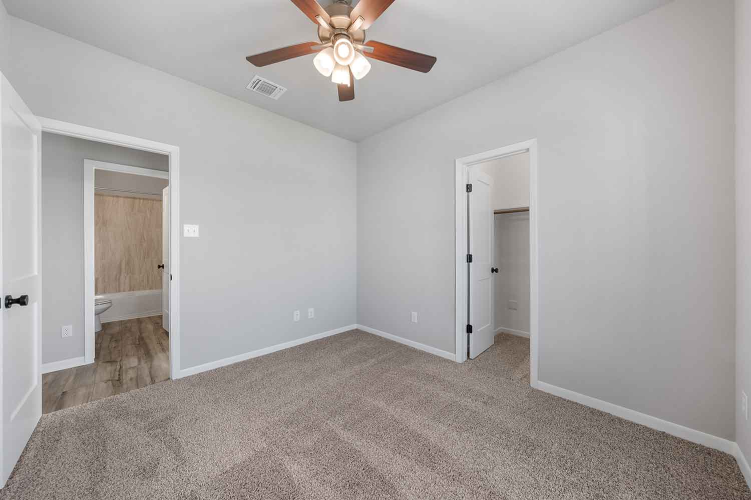


.jpg)











Photos depict the same floor plan, but they may not correspond to the exact address.
Sophie 600
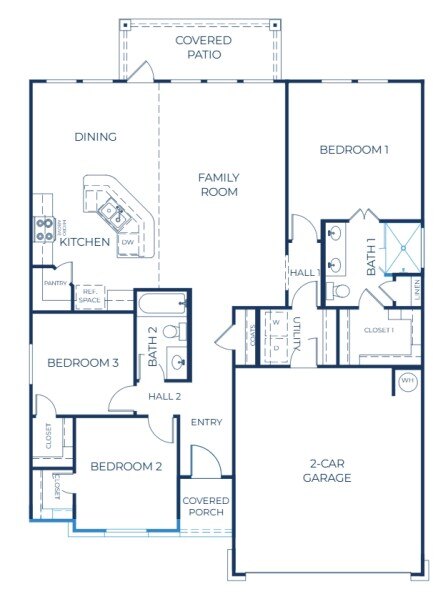
Home Details
Beautiful 3-Bed, 2-Bath Home with Grand Shower
Discover modern comfort and thoughtful design in this charming 1,404 sq. ft. home, featuring 3 bedrooms and 2 bathrooms in the desirable Hartrick Ranch community. This single-story home blends contemporary finishes with a functional layout, perfect for relaxed living and entertaining.
The exterior showcases Outerspace siding with crisp Omega White trim and elegant Austin White Sawn stone accents. A modern 5-lite entry door in Urbane Bronze creates a striking first impression, complemented by a white garage door and white windows. The roof is finished with durable Driftwood 3-tab shingles for a clean and cohesive look.
Step inside to an open-concept floor plan highlighted by enhanced vinyl plank flooring in Driftwood. The walls and ceilings are painted in soft Alabaster, creating a bright and welcoming atmosphere. The gourmet kitchen features sleek Steel Grey Shaker cabinets, luxurious Terra Luna Quartz 3cm countertops, and a stylish 2.5x8 Bedrosian Cloe backsplash with Avalanche grout. A stainless steel undermount single-basin sink with a modern chrome faucet is paired with two Avery 1-light brushed nickel pendant lights over the island, adding warmth and elegance to the space.
The primary suite is a private retreat with a spacious grand shower featuring 12x24 Utopia Grey wall tile with Warm Grey grout and a matching White Sand Quartz 3cm countertop. The secondary bathroom includes coordinating finishes and a sleek Jolie 4-light vanity fixture. Plush Exposed Beam carpet adds comfort to all bedrooms, while brushed nickel fixtures and LED downlights provide a modern, energy-efficient touch.
Bathrooms are finished with chrome faucets and bathroom accessories, ensuring a cohesive modern style throughout. The home also includes a spacious two-car garage and an inviting outdoor space, perfect for relaxation or entertaining.
With high-end finishes, a functional layout, and thoughtful design details, this home offers the perfect balance of modern luxury and everyday comfort. Don't miss the opportunity to make it yours!
Top 5 Features
- Single Level Island
- Spacious Dining Room
- Walk-in Closets Throughout
- Extra Shelving in Laundry Room
- Covered Patio

Kyler Roehling
Interactive 3D Tour
Mortgage Calculator
Totals
The Total Monthly Payment includes your loan principal & interest with estimated monthly property taxes and insurance payment.
Home Price:
$0
Down Payment:
$0
Principal & Interest:
$0
Monthly Taxes:
$0
Insurance:
$0
Mortgage Insurance*:
$0
Estimated Monthly Payment:
$0
National Average Mortgage Rates
The mortgage calculator used throughout this website is provided for informational and illustrative purposes only. Omega does not warrant or guarantee the accuracy of the information provided and makes no representations associated with the use of this mortgage calculator as it is not intended to constitute financial, legal, tax, or mortgage lending advice. Use of this mortgage calculator does not constitute a quote or an offer of any type. Omega Builders encourages you to seek the advice of professionals in making any determination regarding, financial, legal, tax, or mortgage decisions as only an informed professional can appropriately advise you based upon the circumstances unique to your situation.
Community Overview
Hartrick Ranch
Located off Hartrick Bluff Rd just south of W Farm to Market 93, minutes from Scott & White Medical Center & the VA Hospital, enjoy the charm of country living just minutes from shopping, dining and more!

