423 Winscott Ave
$366,512
$366,512
5 Bds | 4 Ba | 2661 SqFt | Aiden
Photo Gallery
Mortgage Calculator
Totals GO BACK
The Total Monthly Payment includes your loan principal & interest with estimated monthly property taxes and insurance payment.
Home Price:
$0
Down Payment:
$0
Principal & Interest:
$0
Monthly Taxes:
$0
Insurance:
$0
Mortgage Insurance*:
$0
Estimated Monthly Payment:
$0
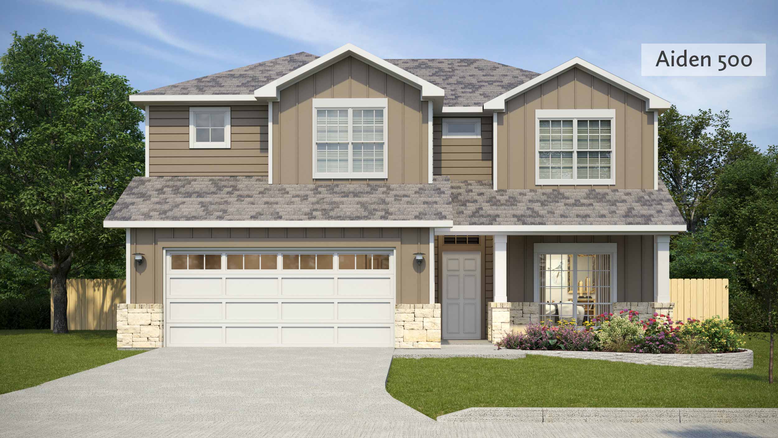
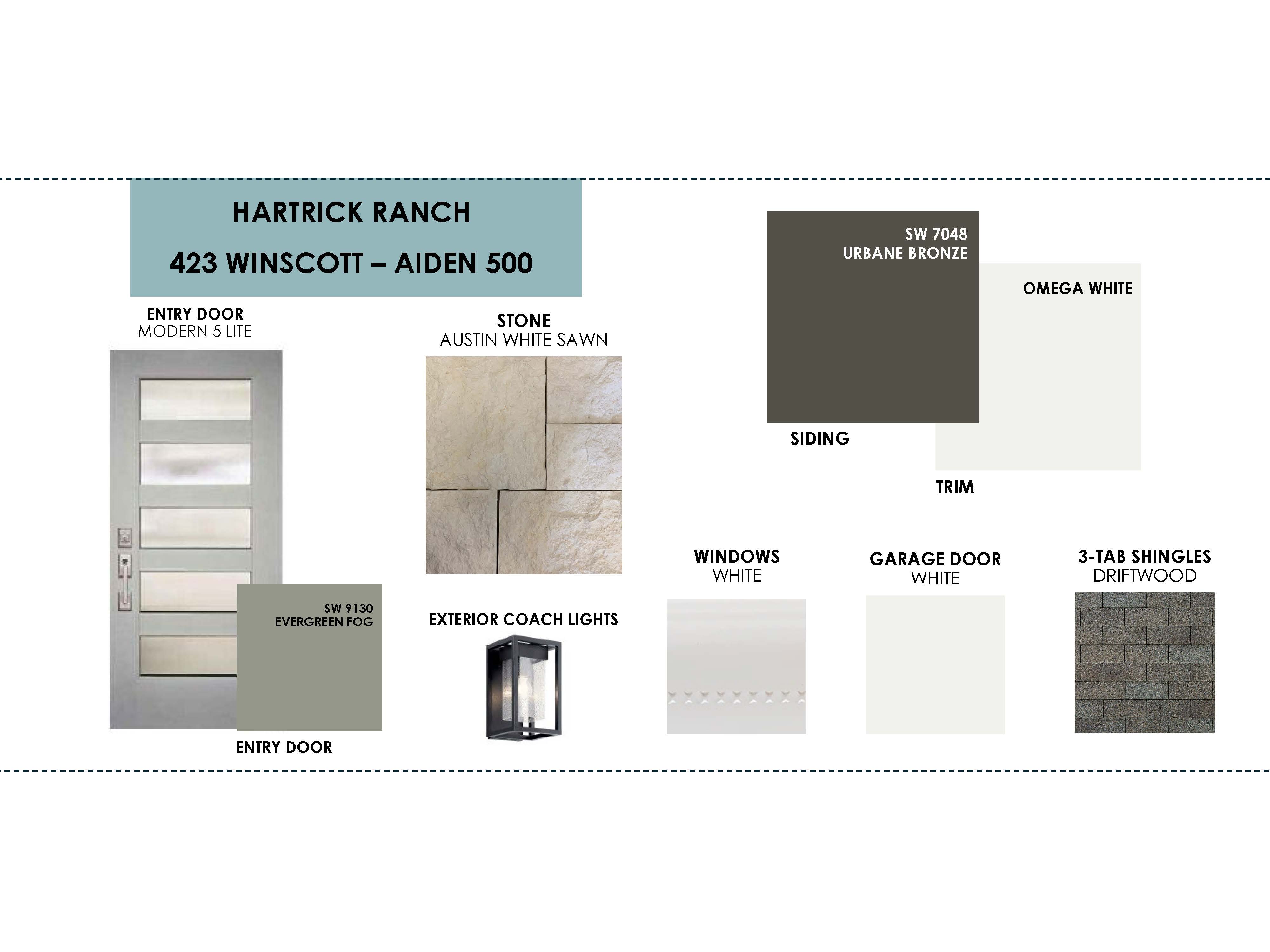
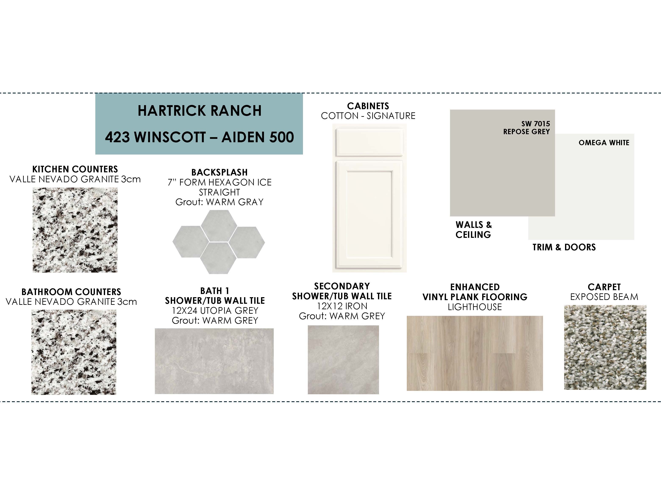
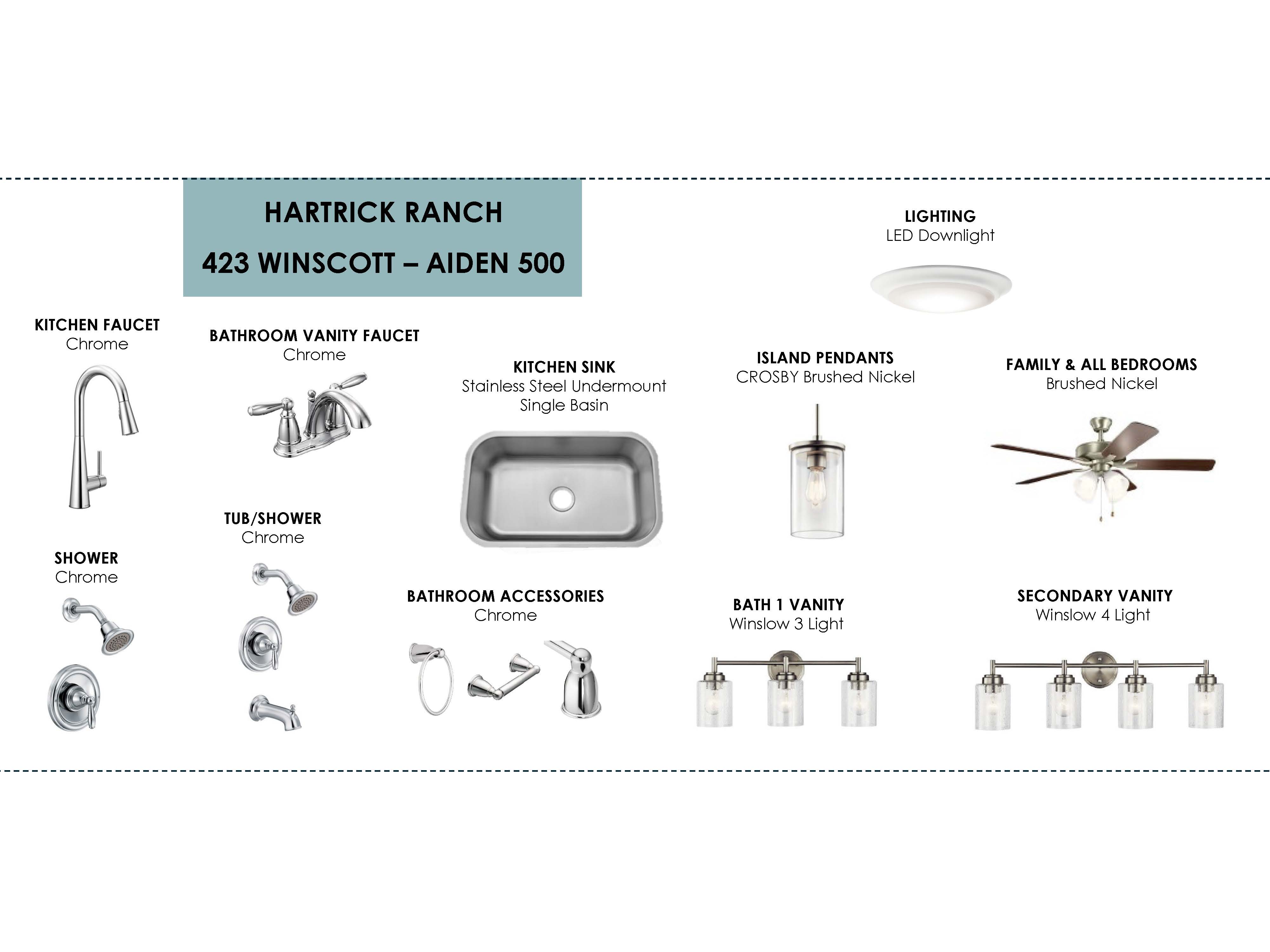
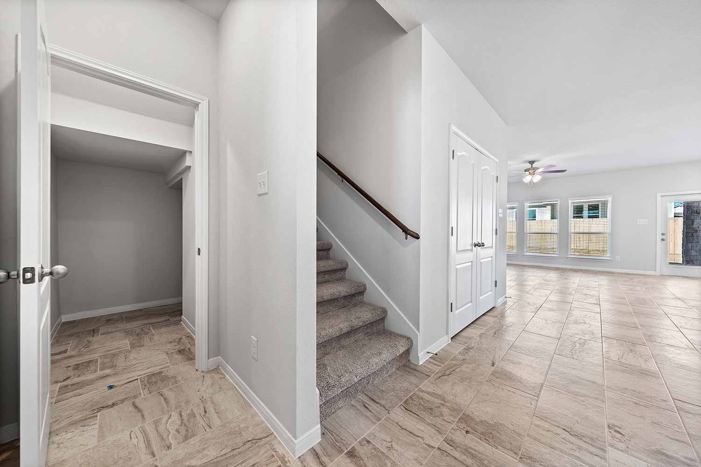
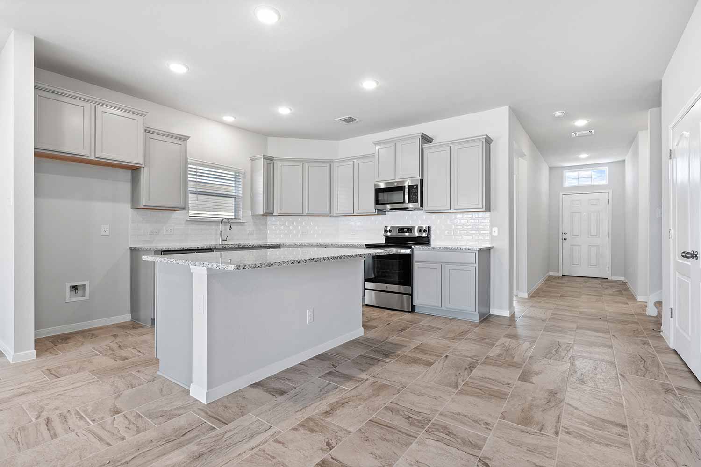
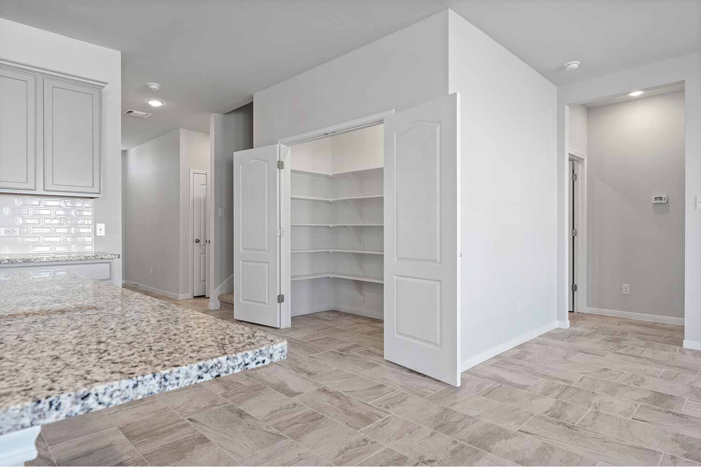
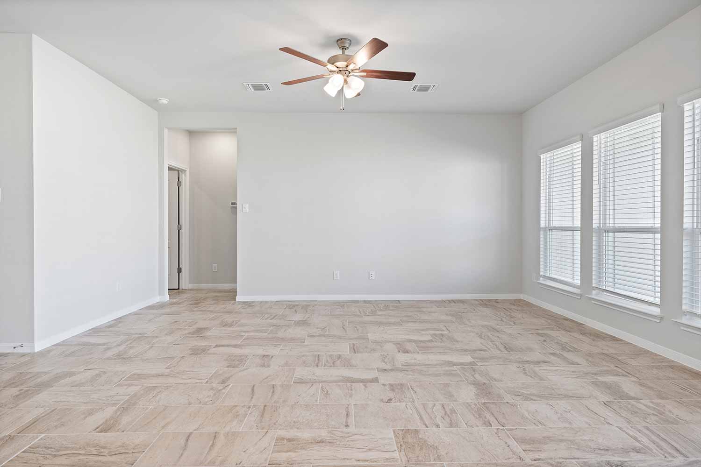
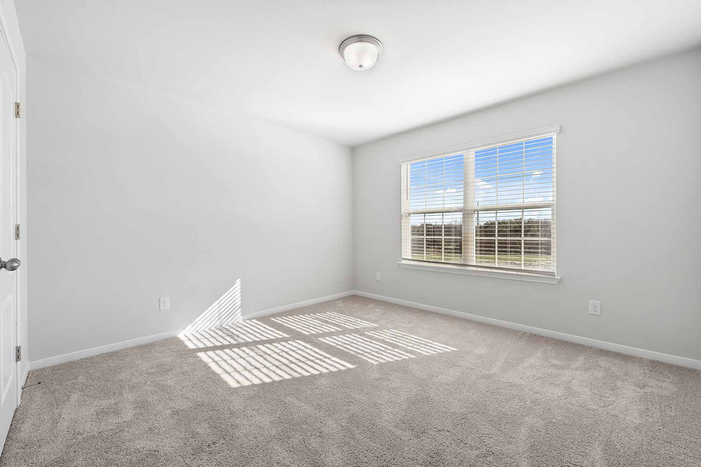
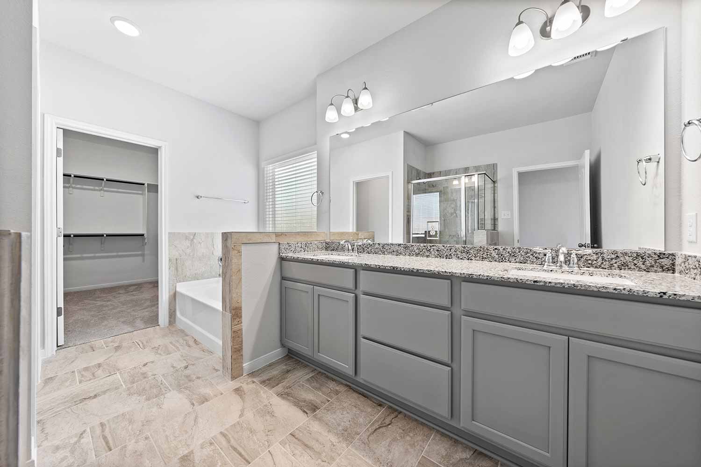
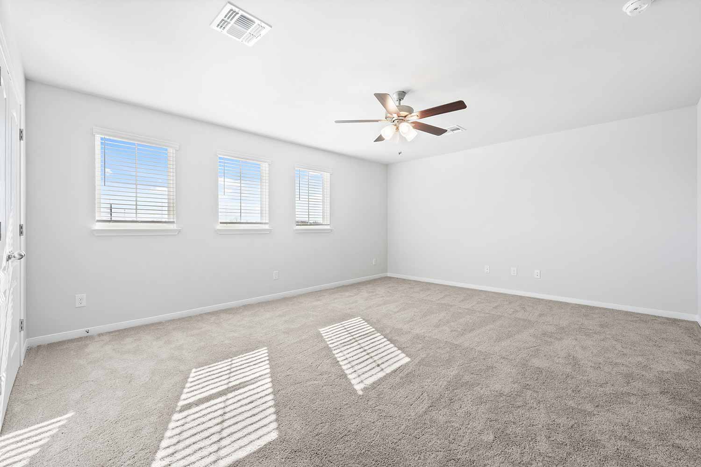
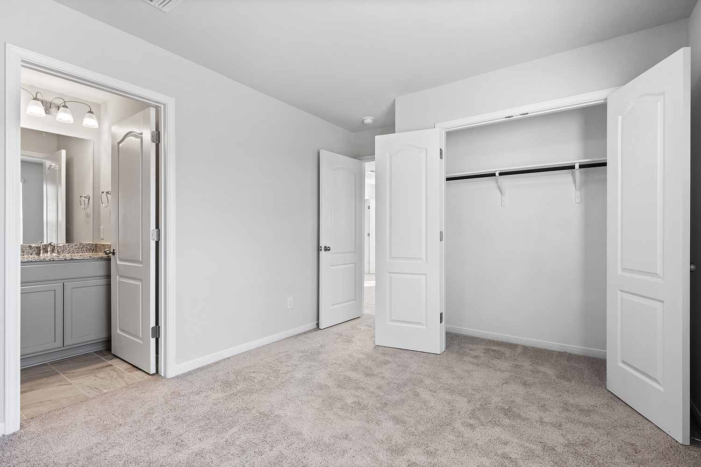
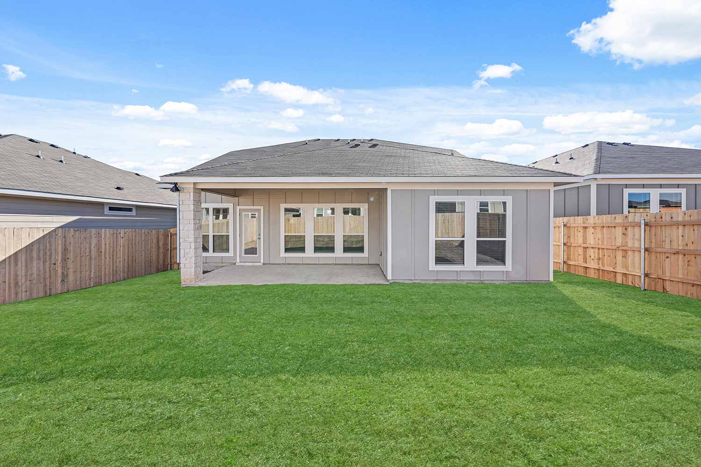













Photos depict the same floor plan, but they may not correspond to the exact address.
Aiden 500
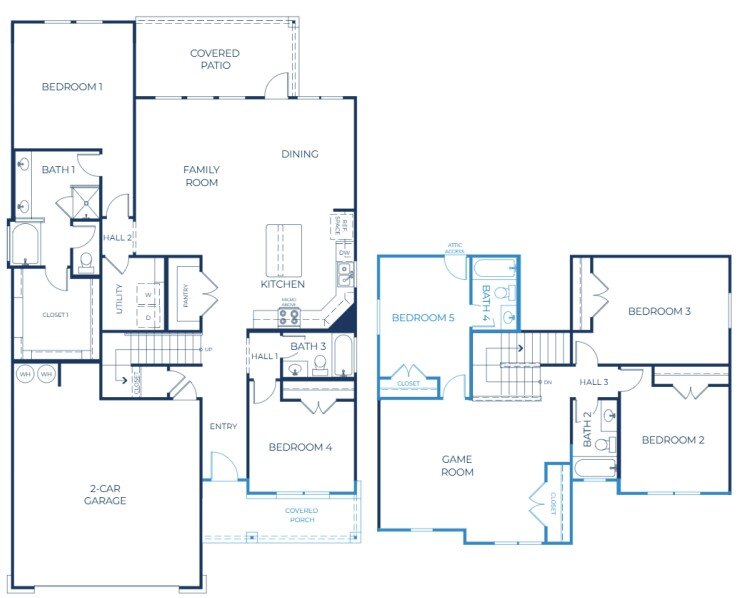
Home Details
Perfect 5-Bedroom Home for a Growing Family in Hartrick Ranch – Zoned for Academy ISD
If you need space for a large or growing family, this 5-bed, 4-bath, 2,661 sqft home in Hartrick Ranch is the one! Located in the highly regarded Academy ISD, it offers the perfect balance of style and functionality.
The exterior features Austin White Sawn stone, Urbane Bronze siding, and crisp white windows and garage door. A bold Modern 5 Lite entry door in Evergreen Fog creates a welcoming vibe, while Driftwood 3-tab shingles and Omega White trim complete the stylish look.
Inside, the spacious open floor plan is ideal for entertaining and everyday living. Durable Lighthouse vinyl plank flooring flows through the main areas, with soft Exposed Beam carpet in the bedrooms. The kitchen is ready for family meals with Valle Nevado Granite countertops, Cotton Signature cabinets, and a stylish 7” Form Hexagon Ice backsplash with Warm Gray grout. A sleek chrome faucet and stainless steel undermount sink sit beneath elegant Crosby brushed nickel island pendants.
The primary bath includes a 12x24 Utopia Grey shower with Warm Grey grout, paired with matching granite counters and chrome fixtures. Secondary baths feature 12x12 Iron tiles and Winslow light fixtures with brushed nickel lighting and LED downlights throughout, this home is built for comfort and style. Don’t miss out—schedule your tour today!
Top 5 Features
- 5th Bed, 4th Bath Addition
- Game Room Upstairs
- Separate Shower & Soaking Tub
- 2-Story
- Covered Patio

Mikaela Vaughan
Communities Served:
Drake's Landing Three Creeks Hillside Village Hartrick RanchCall/Text 254-613-8284
Interactive 3D Tour
Mortgage Calculator
Totals
The Total Monthly Payment includes your loan principal & interest with estimated monthly property taxes and insurance payment.
Home Price:
$0
Down Payment:
$0
Principal & Interest:
$0
Monthly Taxes:
$0
Insurance:
$0
Mortgage Insurance*:
$0
Estimated Monthly Payment:
$0
National Average Mortgage Rates
The mortgage calculator used throughout this website is provided for informational and illustrative purposes only. Omega does not warrant or guarantee the accuracy of the information provided and makes no representations associated with the use of this mortgage calculator as it is not intended to constitute financial, legal, tax, or mortgage lending advice. Use of this mortgage calculator does not constitute a quote or an offer of any type. Omega Builders encourages you to seek the advice of professionals in making any determination regarding, financial, legal, tax, or mortgage decisions as only an informed professional can appropriately advise you based upon the circumstances unique to your situation.
Community Overview
Hartrick Ranch
Located off Hartrick Bluff Rd just south of W Farm to Market 93, minutes from Scott & White Medical Center & the VA Hospital, enjoy the charm of country living just minutes from shopping, dining and more!

