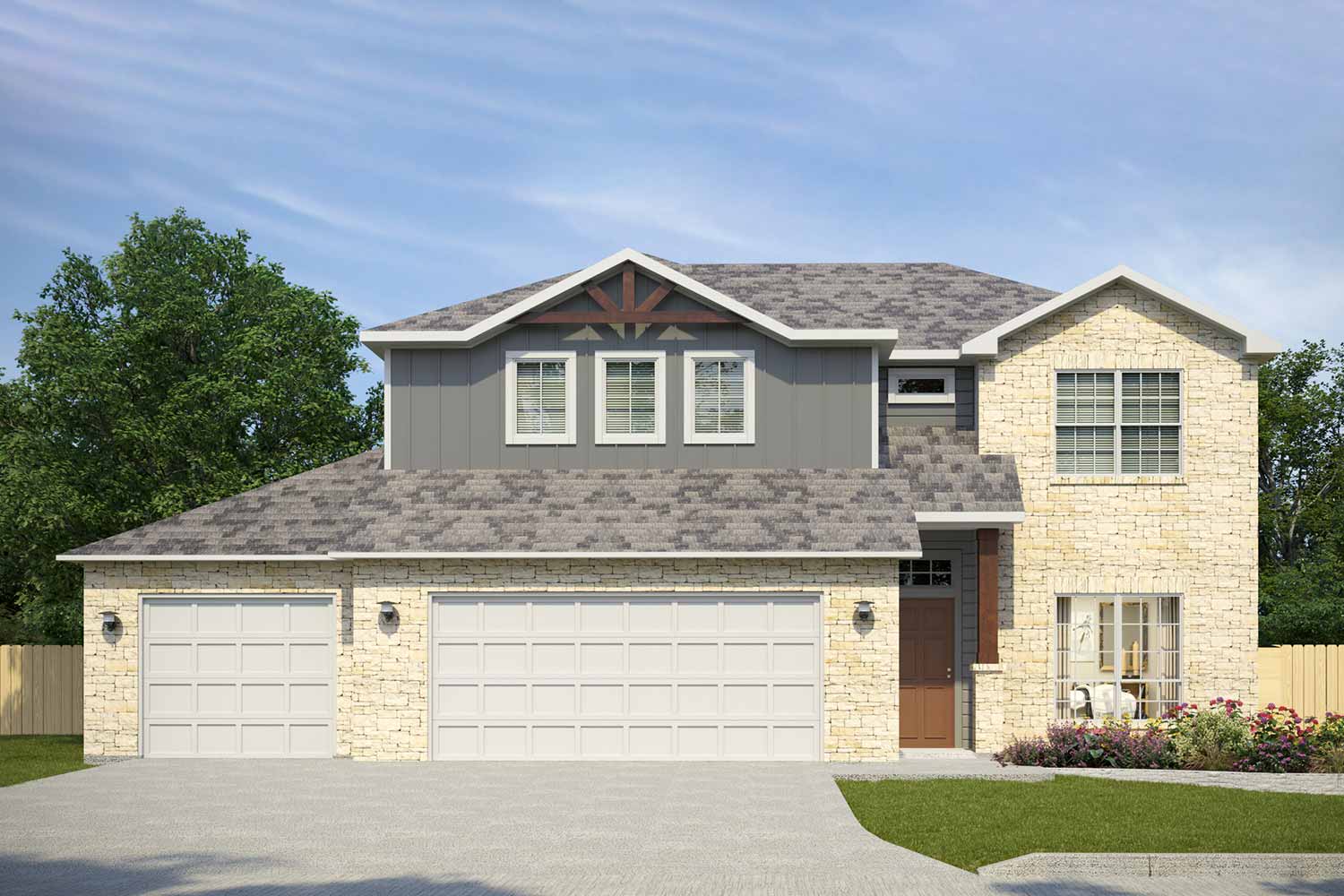
1017 Hawks Shadow Dr
$399,054
$399,054
5 Bds | 4 Ba | 2663 SqFt | Fuller
Photo Gallery
Mortgage Calculator
Totals GO BACK
The Total Monthly Payment includes your loan principal & interest with estimated monthly property taxes and insurance payment.
Home Price:
$0
Down Payment:
$0
Principal & Interest:
$0
Monthly Taxes:
$0
Insurance:
$0
Mortgage Insurance*:
$0
Estimated Monthly Payment:
$0
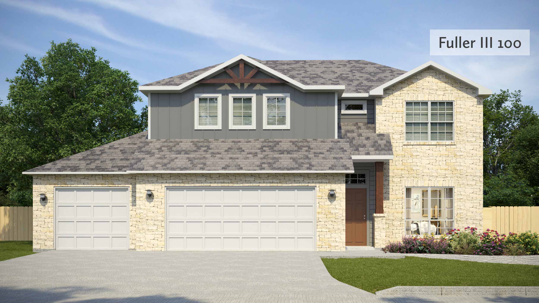
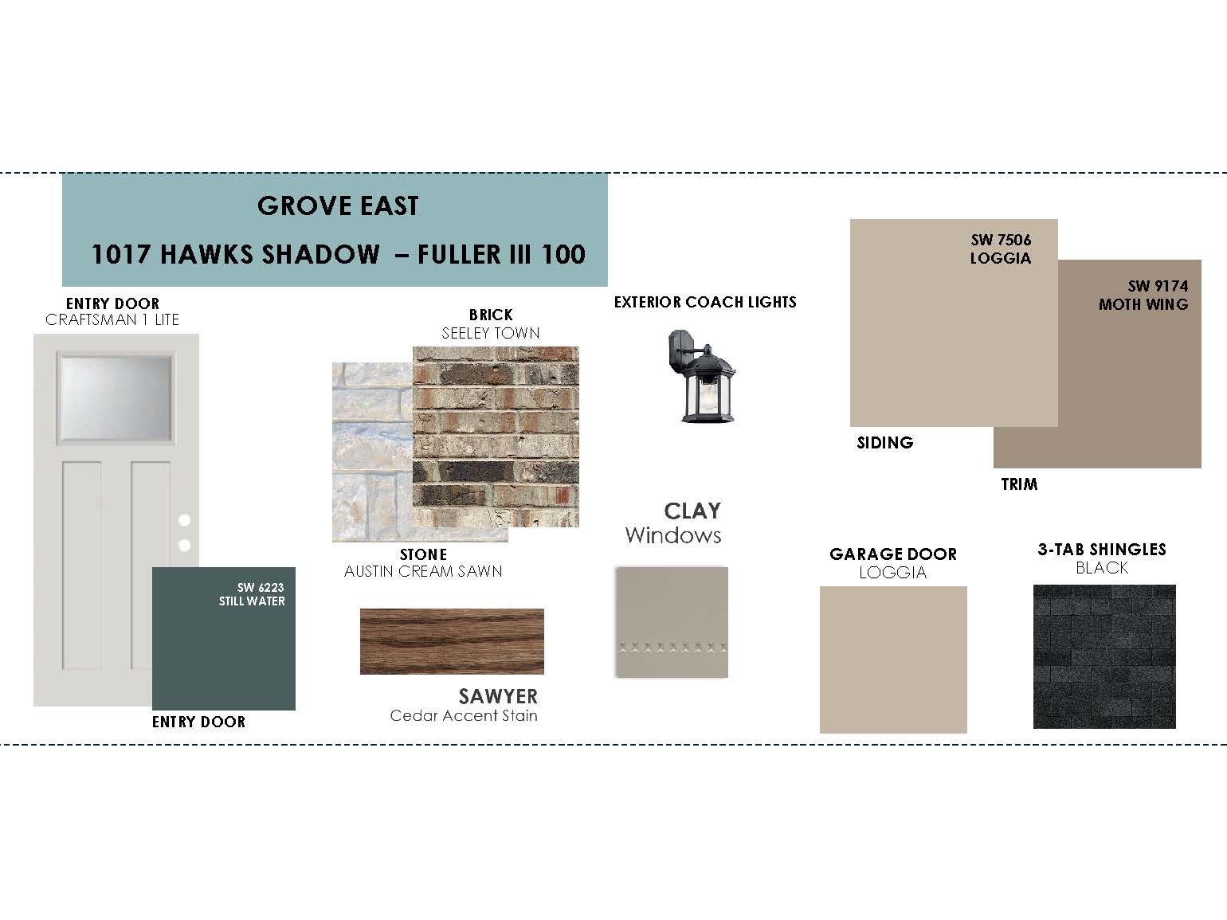
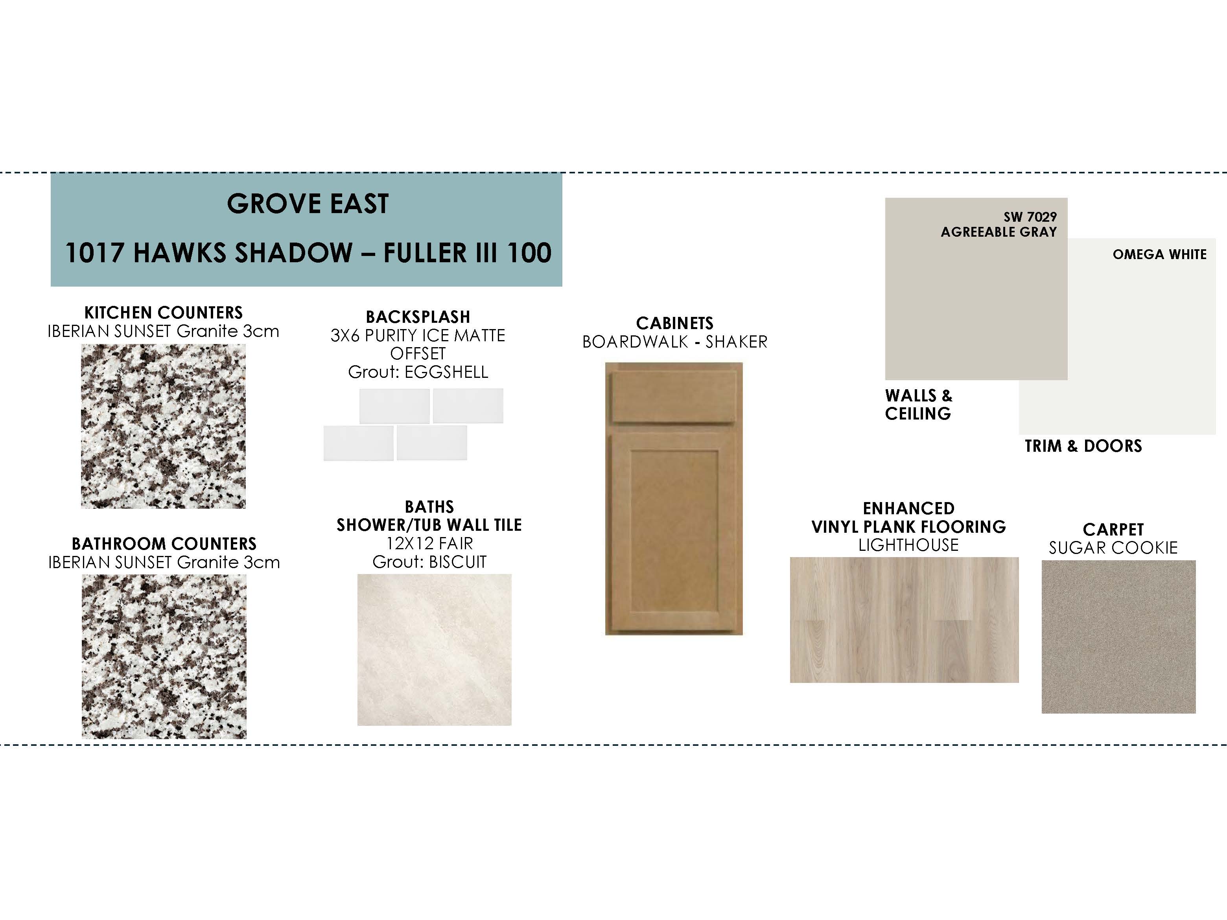
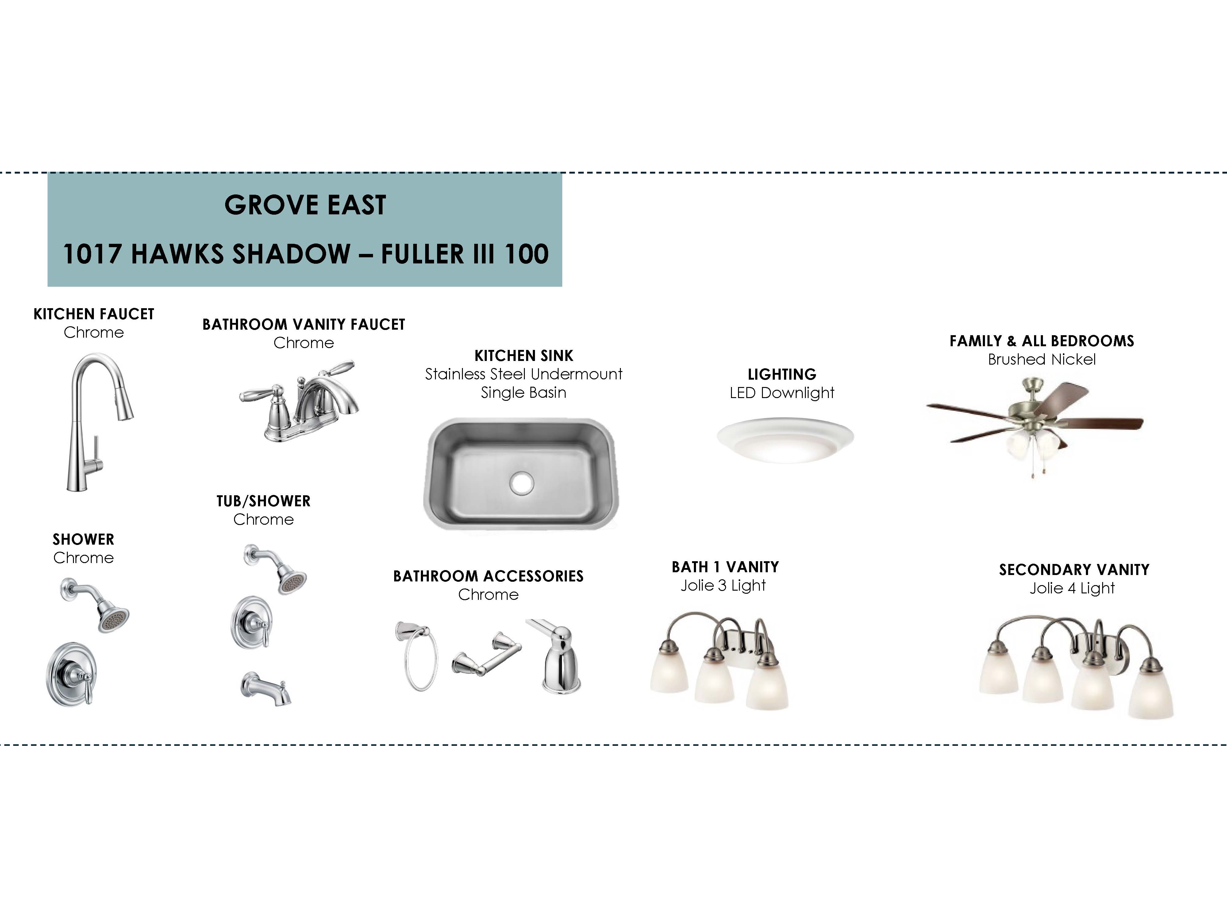
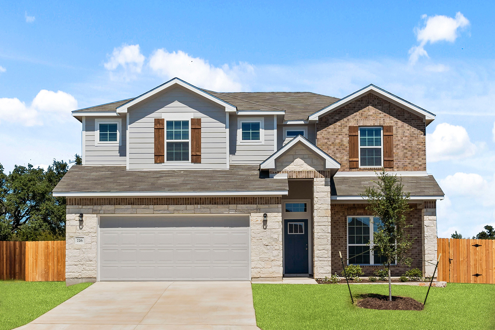
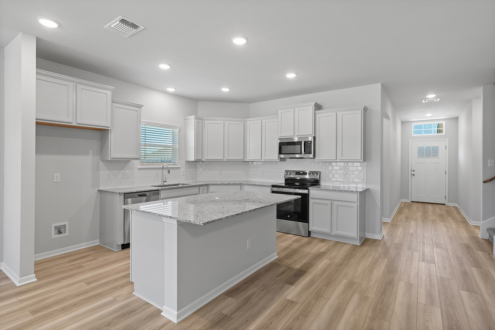
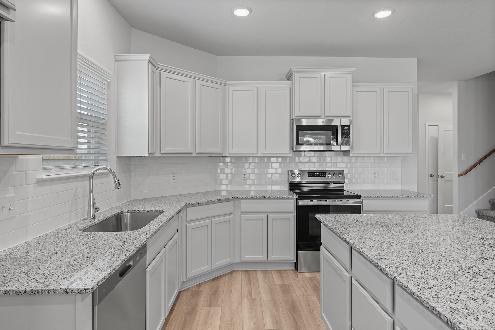
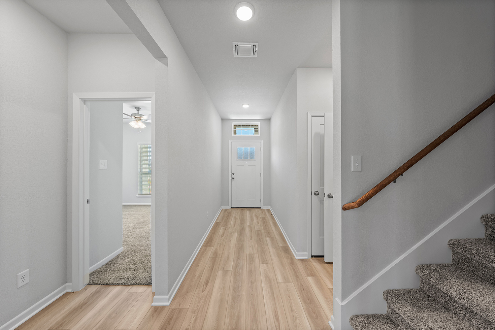
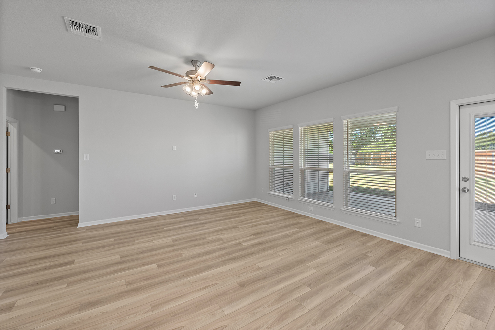
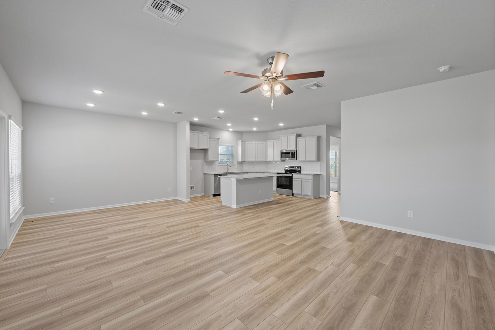
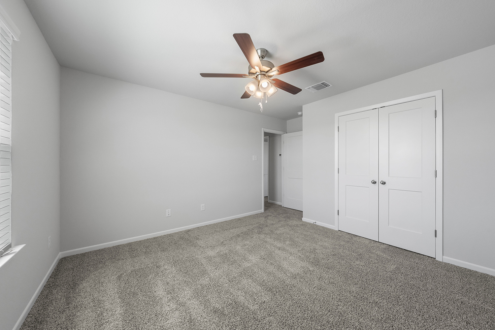
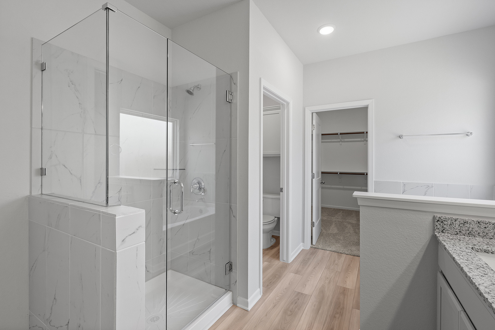
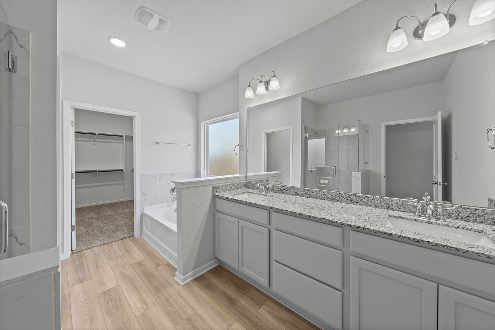
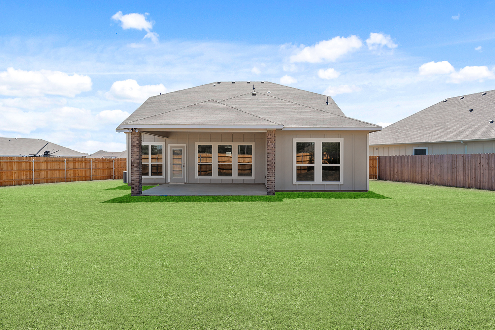
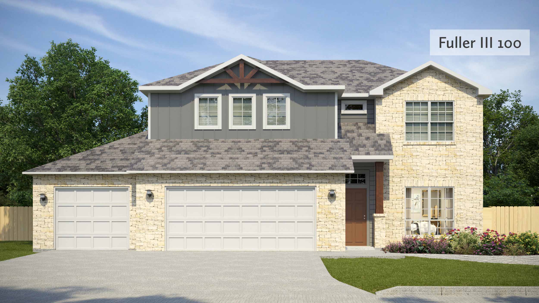
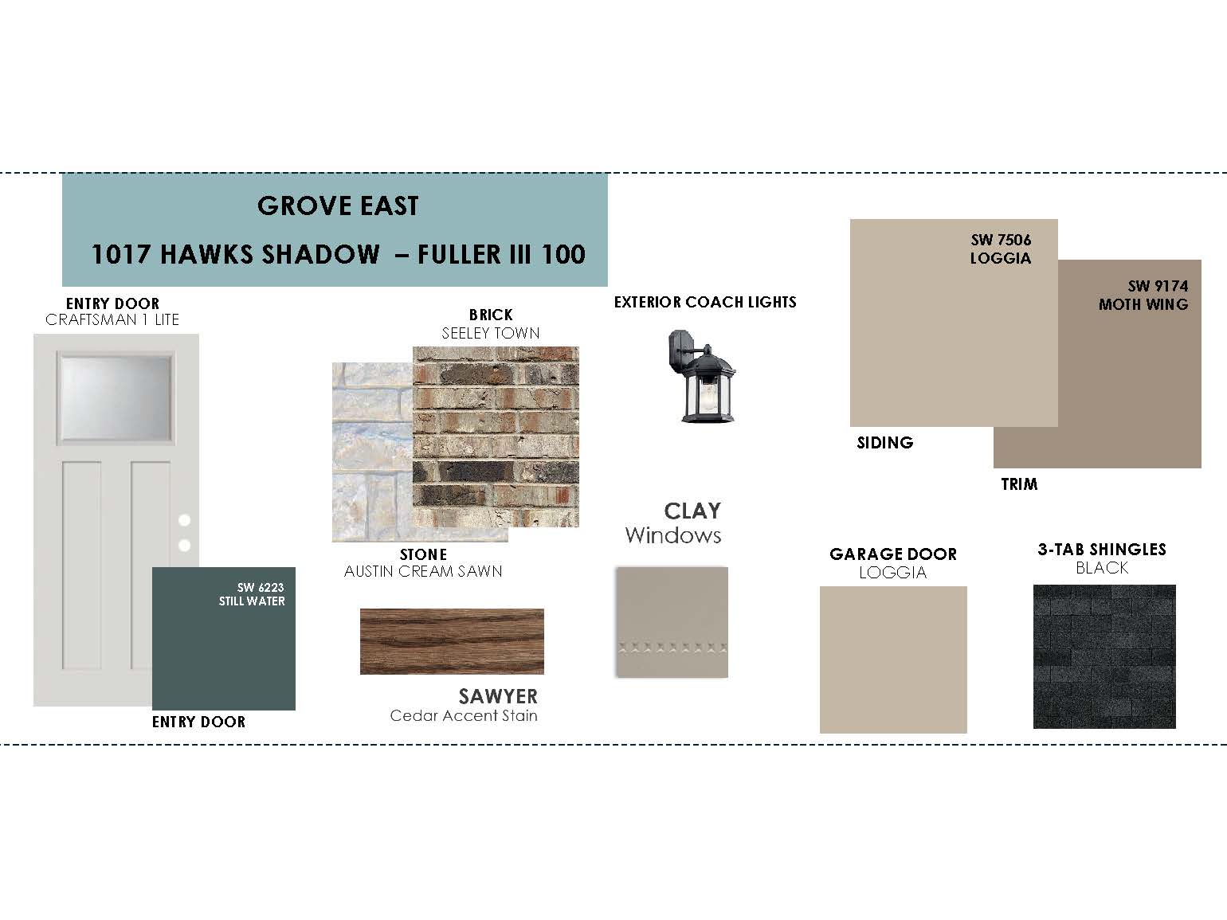
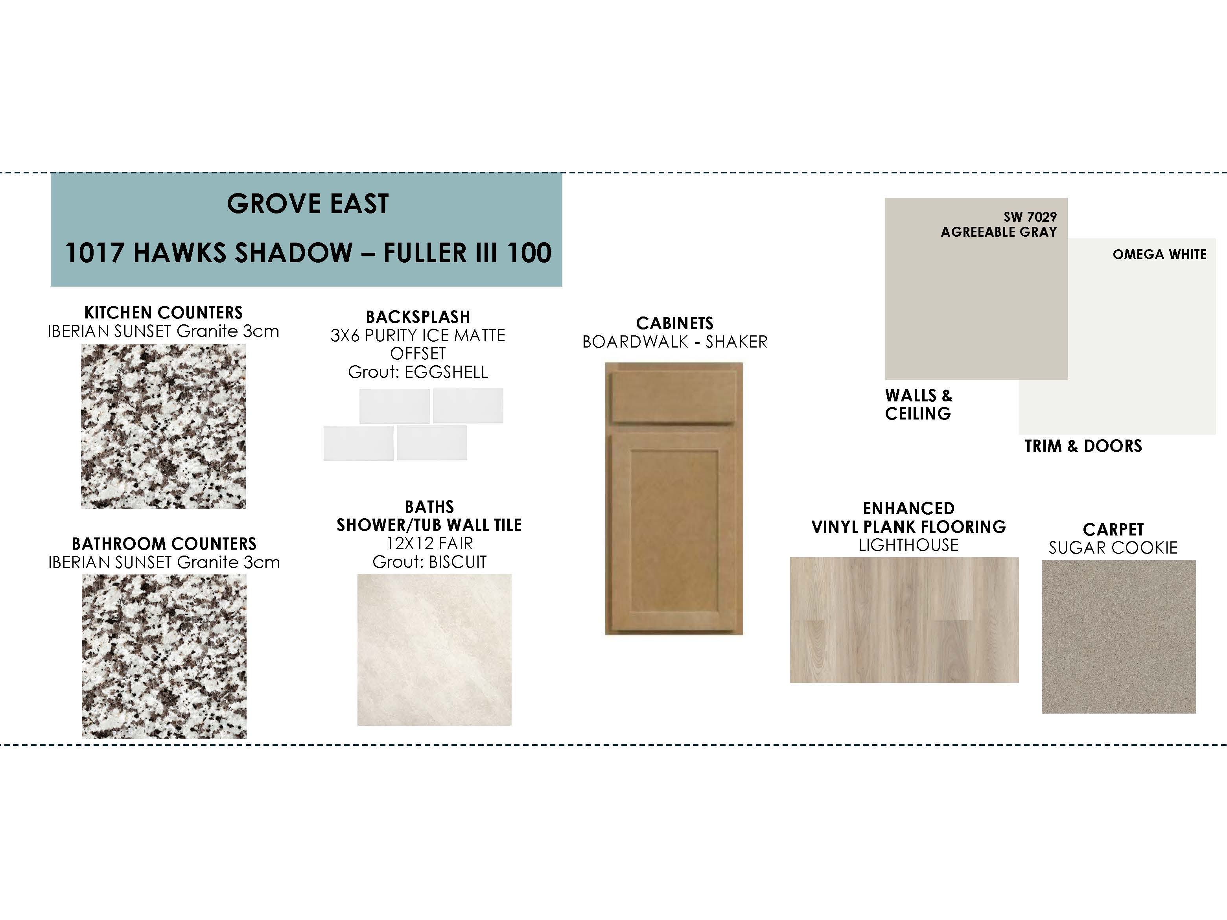
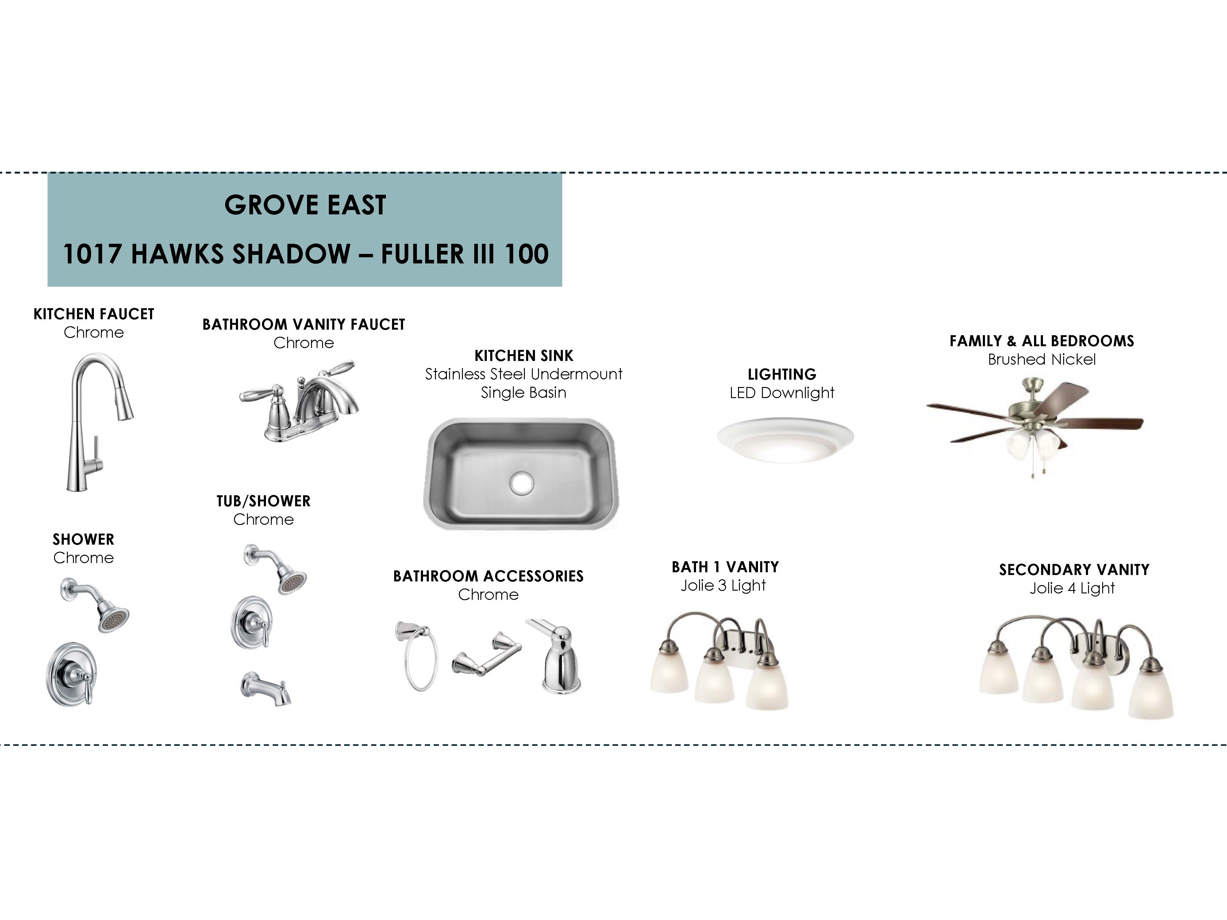
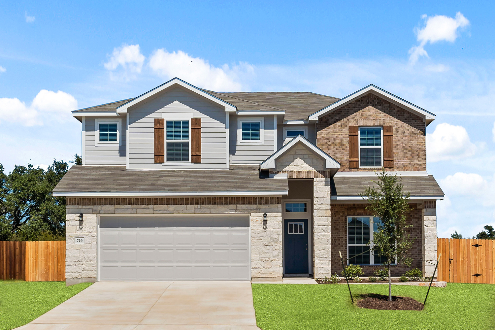
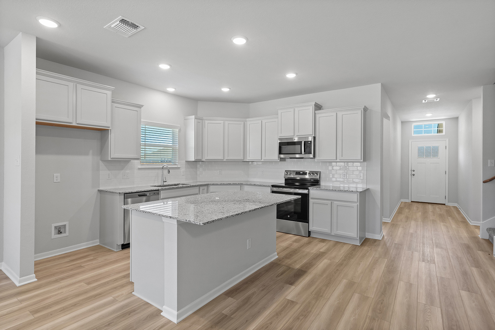
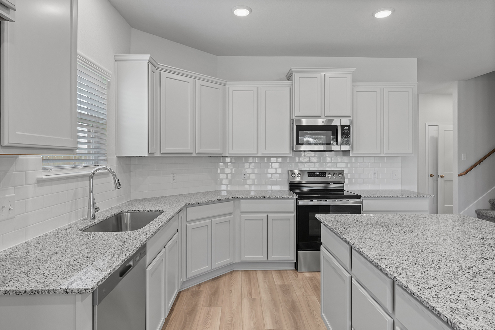
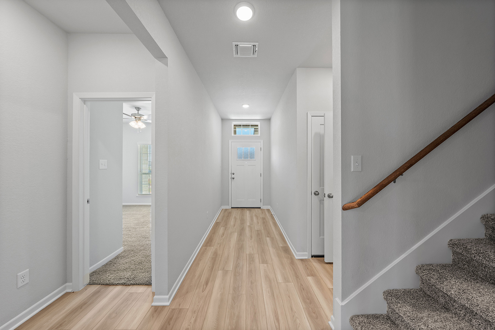
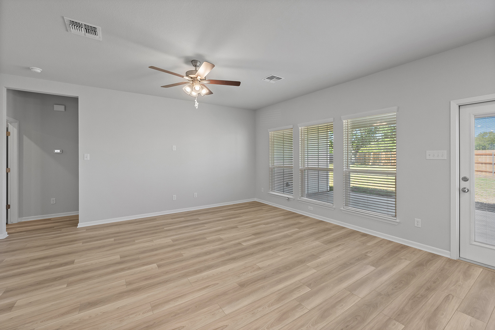
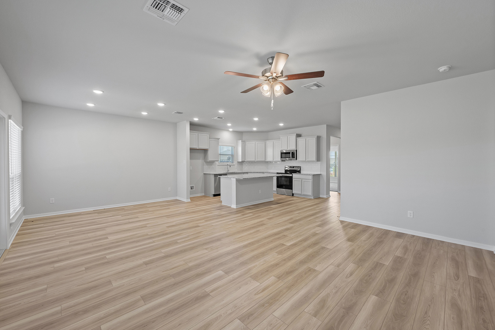
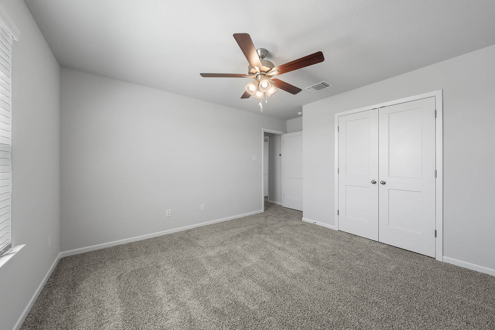
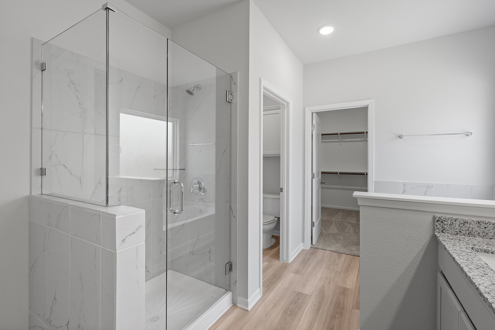
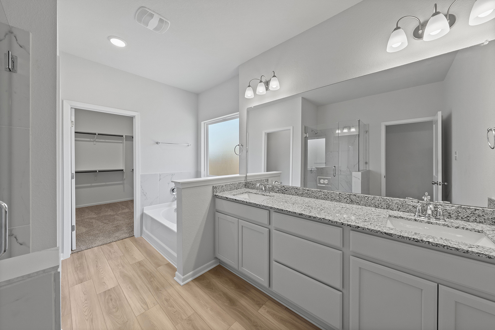
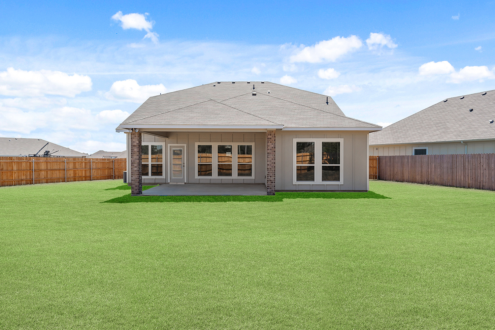
Photos depict the same floor plan, but they may not correspond to the exact address.
Fuller III 100
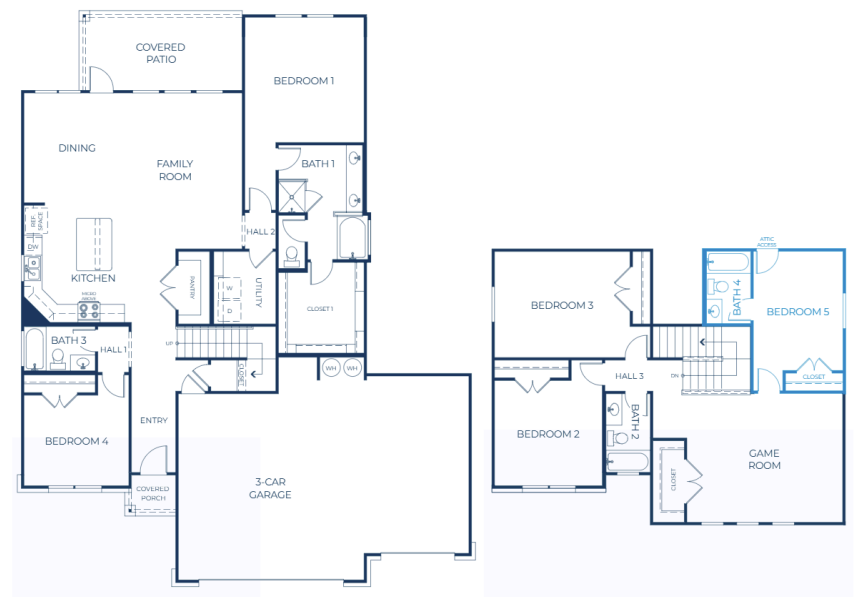
Home Details
Welcome to 1017 Hawks Shadow, a spacious 5-bedroom, 4-bath home in The Grove at Lakewood Ranch East, zoned for Belton ISD and offering 2,663 square feet of thoughtfully designed living space. This home features enhanced vinyl plank flooring in Lighthouse, Agreeable Gray walls, and Boardwalk shaker cabinets that bring warmth and character. The kitchen boasts Iberian Sunset granite countertops, a soft Purity Ice backsplash, and a sleek stainless-steel undermount sink. Bathrooms are finished with the same granite and Fair tile surrounds, creating a cohesive and upscale aesthetic. Brushed nickel LED downlights and chrome fixtures provide clean, modern touches throughout. Outside, Seeley Town brick and Austin Cream stone are beautifully paired with a Craftsman-style entry door in Still Water and a Loggia-toned garage. Blending style, space, and functionality, this home offers everything you need for comfortable family living in a thriving Temple community.
Top 5 Features
- 2-Story
- 3rd Car Garage
- 5th Bedroom & 4th Bathroom Addition
- Game Room Upstairs
- Covered Patio

Interactive 3D Tour
Mortgage Calculator
Totals
The Total Monthly Payment includes your loan principal & interest with estimated monthly property taxes and insurance payment.
Home Price:
$0
Down Payment:
$0
Principal & Interest:
$0
Monthly Taxes:
$0
Insurance:
$0
Mortgage Insurance*:
$0
Estimated Monthly Payment:
$0
National Average Mortgage Rates
The mortgage calculator used throughout this website is provided for informational and illustrative purposes only. Omega does not warrant or guarantee the accuracy of the information provided and makes no representations associated with the use of this mortgage calculator as it is not intended to constitute financial, legal, tax, or mortgage lending advice. Use of this mortgage calculator does not constitute a quote or an offer of any type. Omega Builders encourages you to seek the advice of professionals in making any determination regarding, financial, legal, tax, or mortgage decisions as only an informed professional can appropriately advise you based upon the circumstances unique to your situation.
Community Overview
Grove East
The Grove at Lakewood Ranch East is a sought-after community in Temple, Texas, offering a harmonious blend of modern living and small-town charm. Located off West Adams Avenue, residents enjoy proximity to shopping, dining, healthcare, and recreational facilities. The community features a range of spacious homes with fully sodded yards, sprinkler systems, and 6' privacy fences included in the sales price . Families benefit from being part of the highly regarded Belton Independent School District, with Lakewood Elementary School within walking distance. Amenities include a community pool, playground, and access to local walking and biking trails, promoting an active and connected lifestyle. With its convenient location and thoughtful design, The Grove at Lakewood Ranch East provides an ideal setting for comfortable and connected living.

