Sable III
3 Bds | 2 Ba | 3 Car | 1404 SqFt
Interactive Floor Plan
Photo Gallery
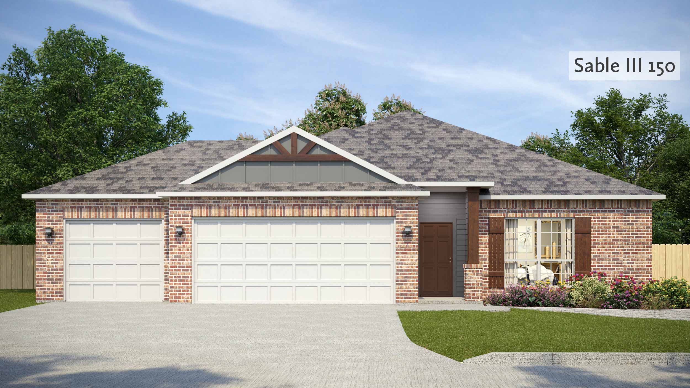
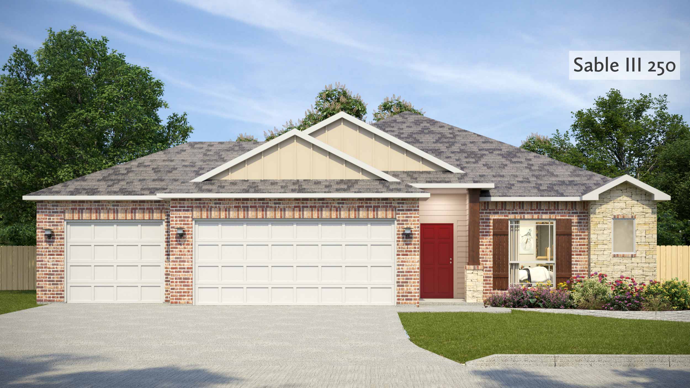
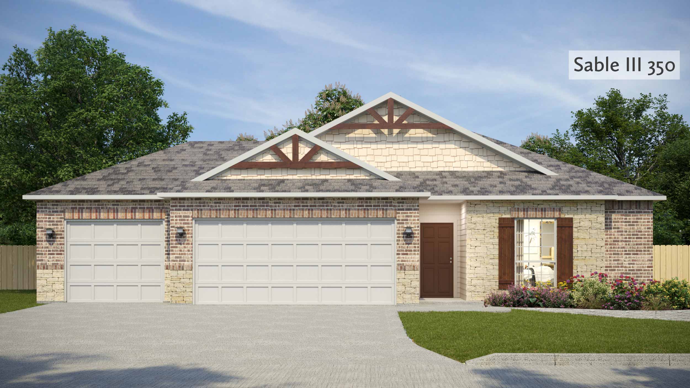
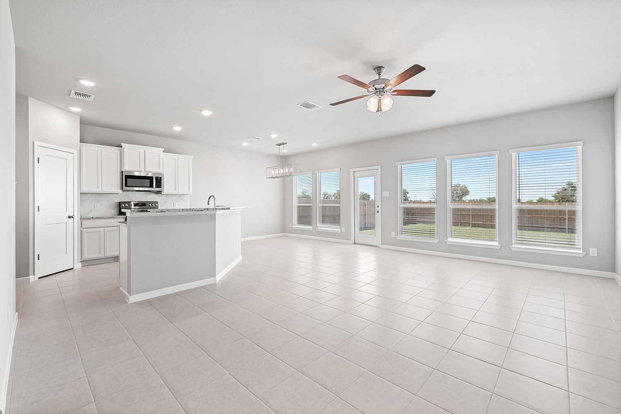
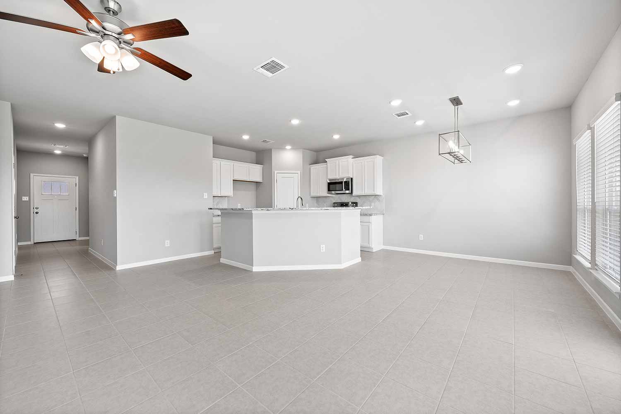
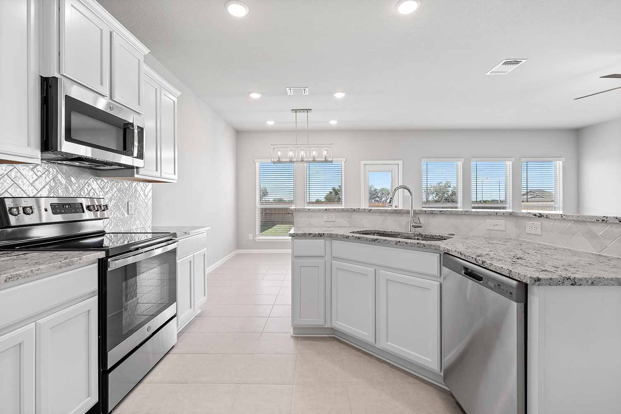
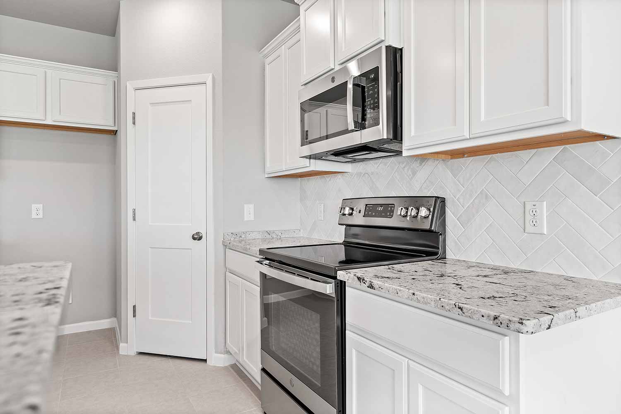
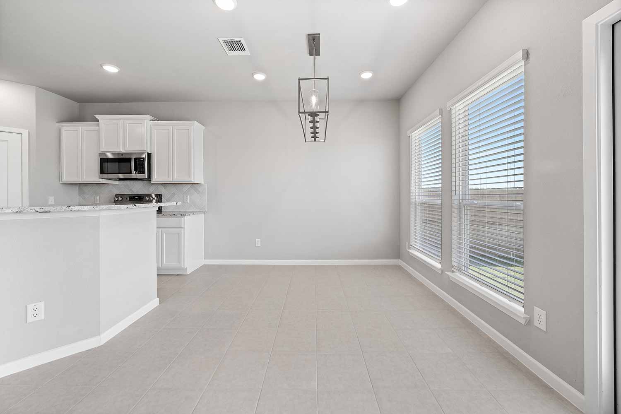
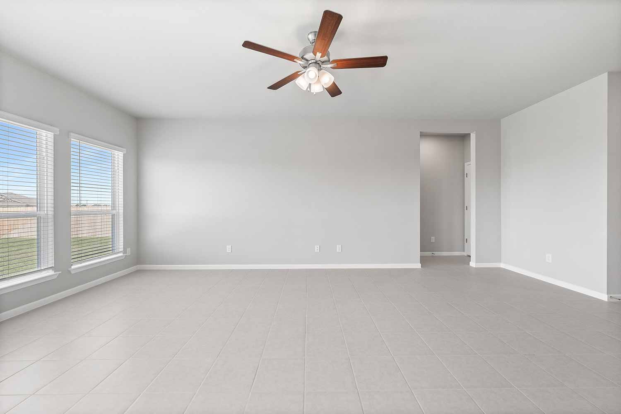
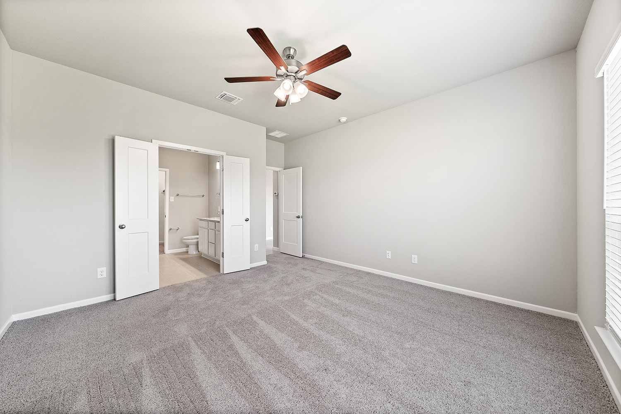
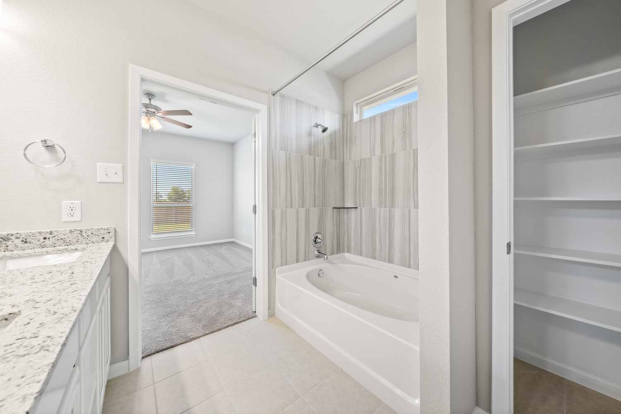
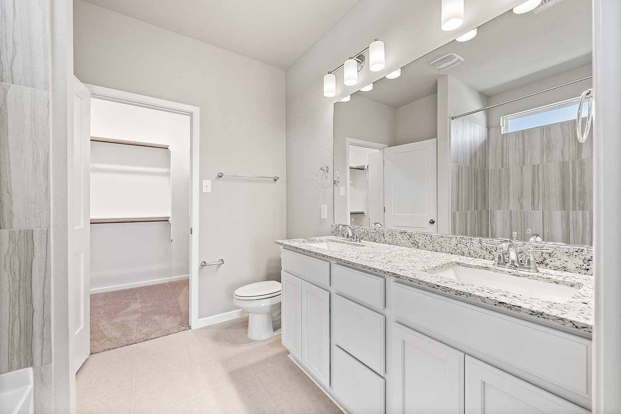
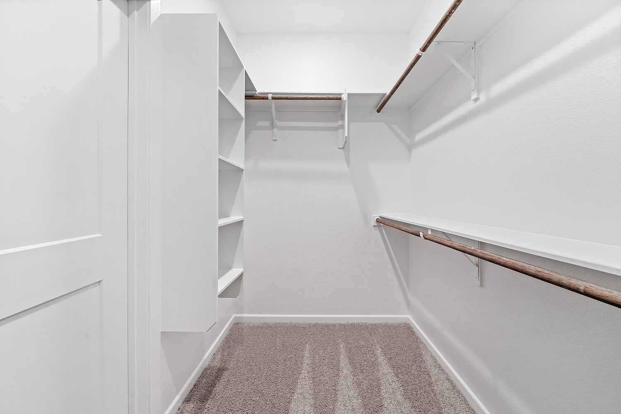
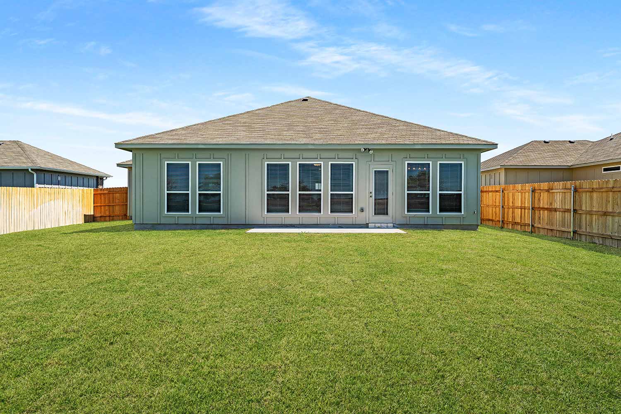














About This Plan
Sable III Floor Plan – 3-Bedroom, 2-Bathroom Single-Story Home with 3-Car Garage and Open Layout
The Sable III floor plan offers smart, single-story living with a spacious and efficient design perfect for modern households. With 3 bedrooms, 2 bathrooms, and a 3-car garage, this layout provides 1,404 square feet of well-planned space that balances functionality and comfort.
At the heart of the home is an open-concept living area that connects the kitchen, dining, and family room, creating a bright and cohesive environment ideal for both entertaining and everyday life. The kitchen features a large island, granite countertops, and thoughtful storage, making it as practical as it is stylish.
The primary suite includes a spacious walk-in closet and a well-appointed bathroom, while two additional bedrooms offer flexibility for guests, children, or home office use. A covered back patio extends the living space outdoors for year-round enjoyment.
With the added benefit of a 3-car garage, the Sable III floor plan delivers extra space for vehicles, tools, and storage, making it a great choice for homeowners who value both convenience and thoughtful design in a compact single-story home.
