Newport III
4 Bds | 3 Ba | 3 Car | 1833 SqFt
Interactive Floor Plan
Photo Gallery
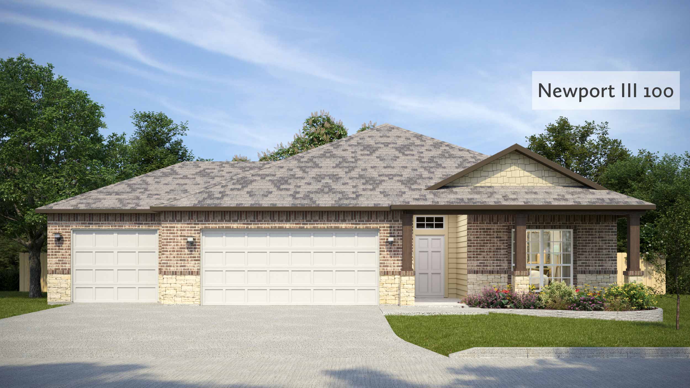
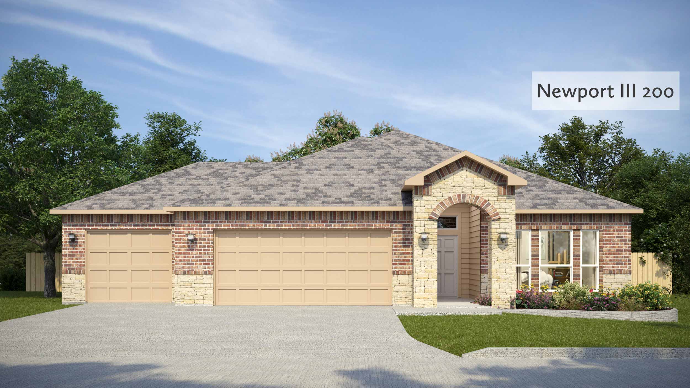
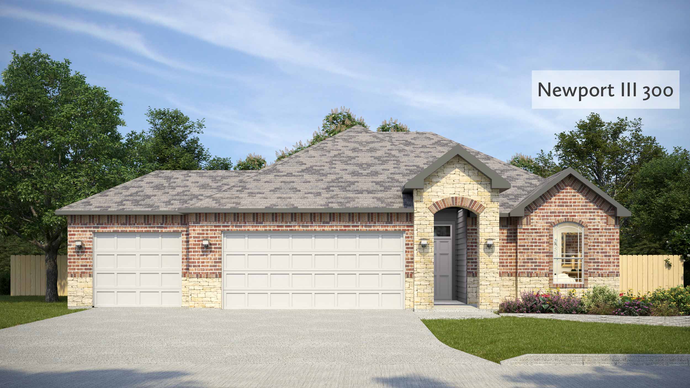
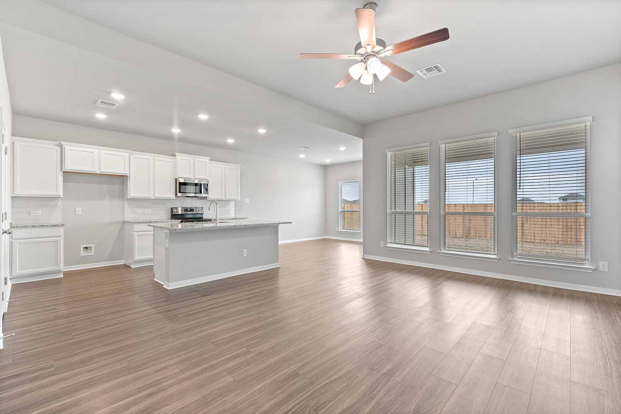
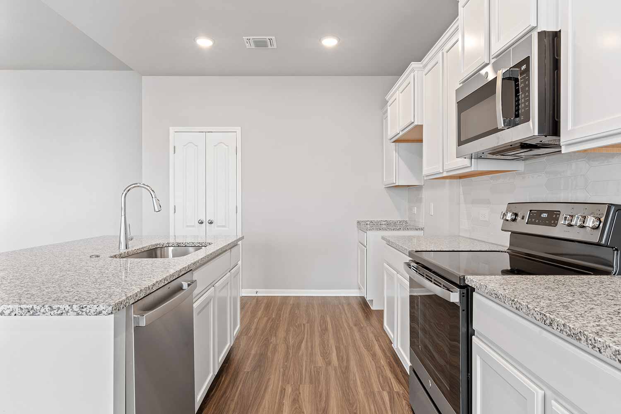
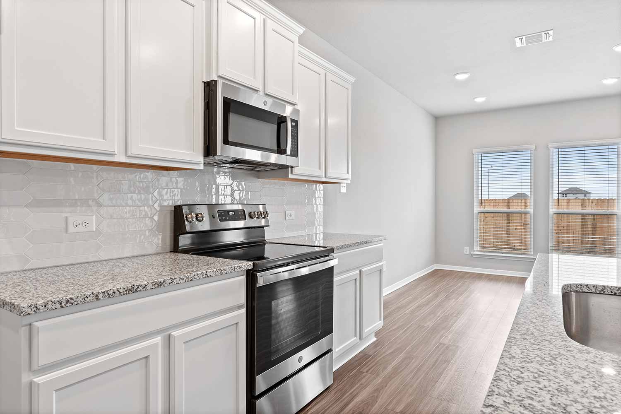
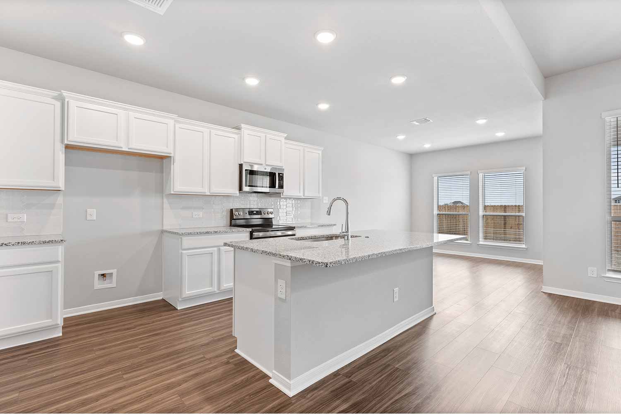
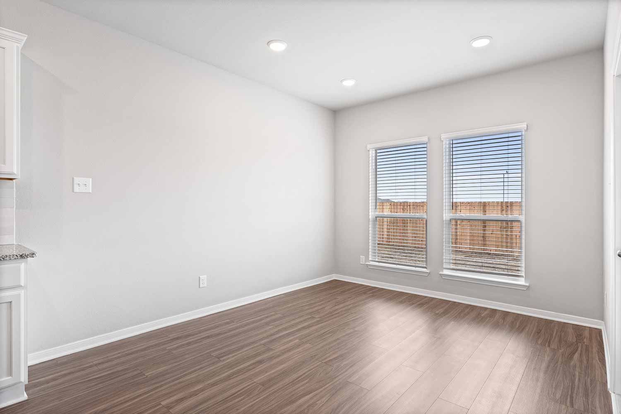
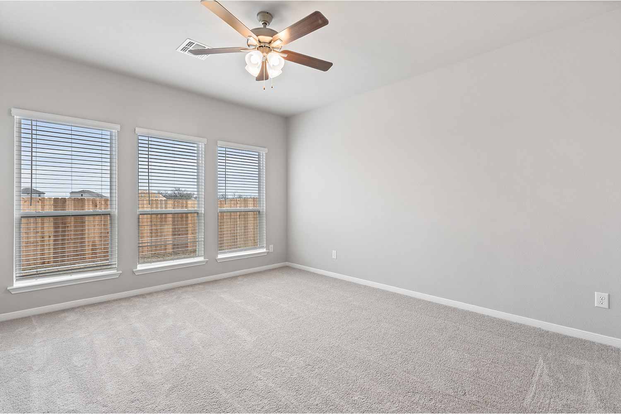
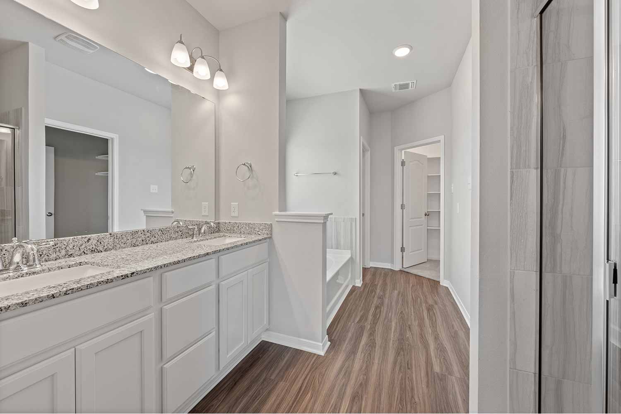
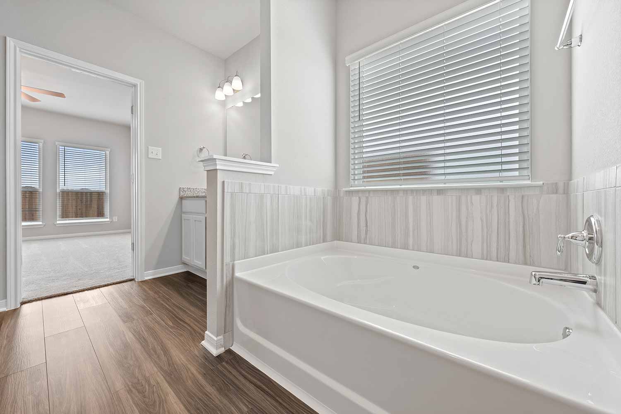
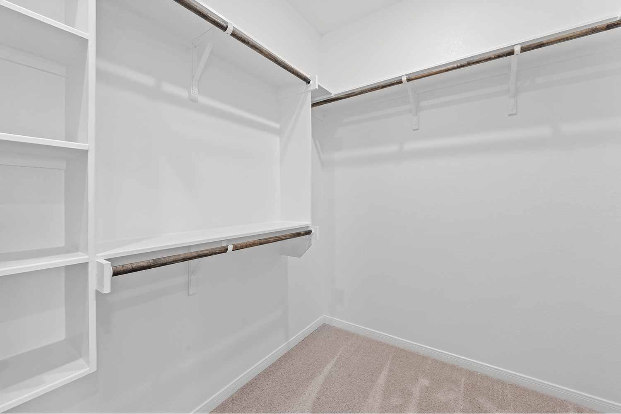
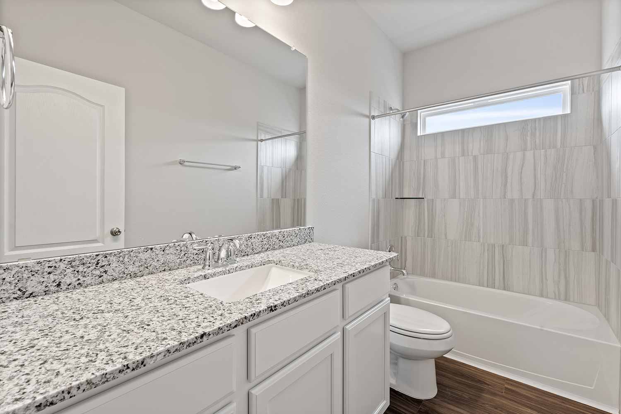
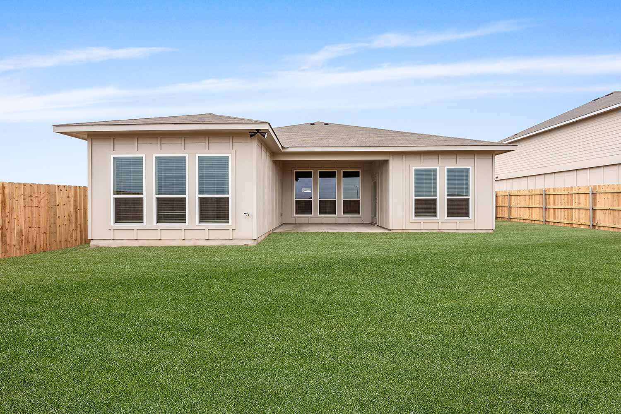














About This Plan
Newport Floor Plan – 4-Bedroom, 3-Bathroom Single-Story Home with 3-Car Garage and Open Layout
The Newport floor plan delivers thoughtful single-story living with spacious design and modern convenience. Featuring 4 bedrooms, 3 bathrooms, and a 3-car garage, this home offers approximately 1,833 square feet of well-planned space that meets the needs of today’s families.
An inviting open-concept layout connects the kitchen, dining area, and family room, creating a central gathering space ideal for daily routines and entertaining. The kitchen is designed with a large center island and an oversized pantry, supporting both functionality and style.
The primary suite serves as a private retreat, complete with a walk-in closet and a well-appointed bathroom. Three additional bedrooms offer flexibility for children, guests, or home office use.
A covered front porch and back patio extend the living space outdoors, perfect for relaxing or hosting in every season. The 3-car garage provides generous storage for vehicles, tools, and recreational gear.
With its balanced layout, thoughtful details, and added garage capacity, the Newport floor plan is a smart and stylish choice for homeowners seeking flexibility and comfort in a single-story home.
