Griffon
4 Bds | 2 Ba | 2 Car | 1,984 SqFt
Interactive Floor Plan
Photo Gallery
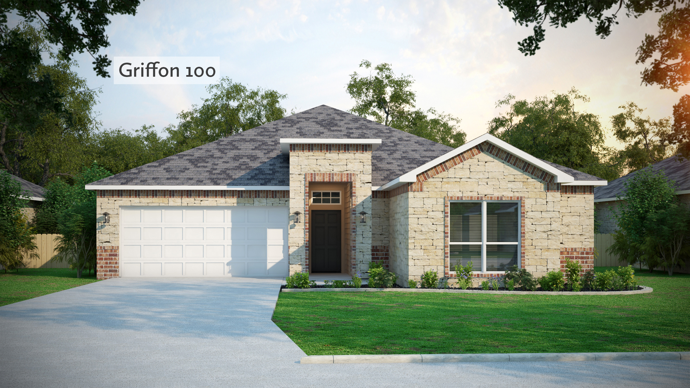
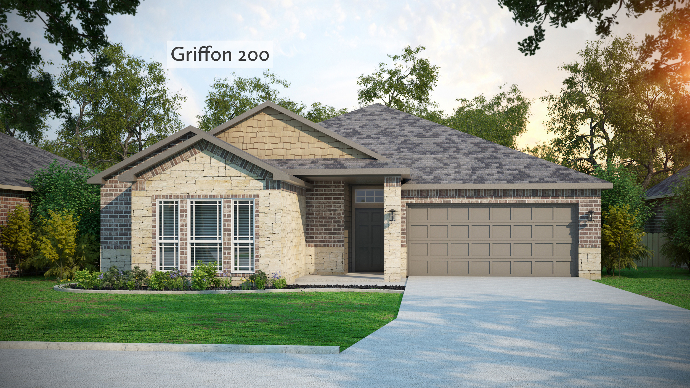
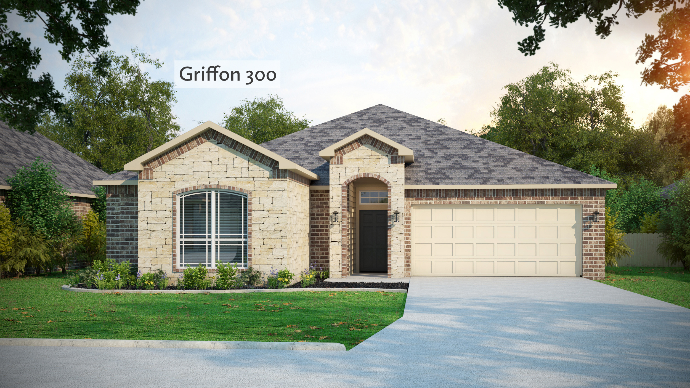
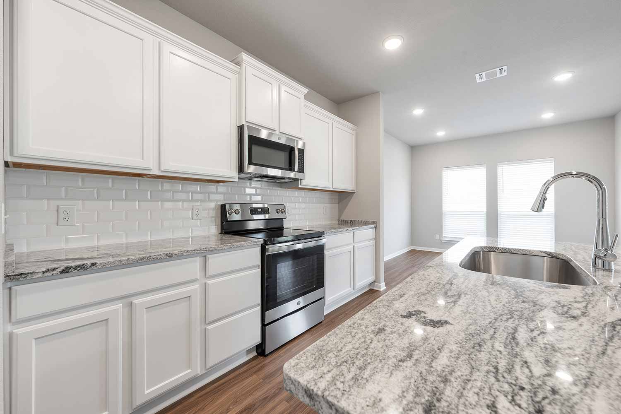
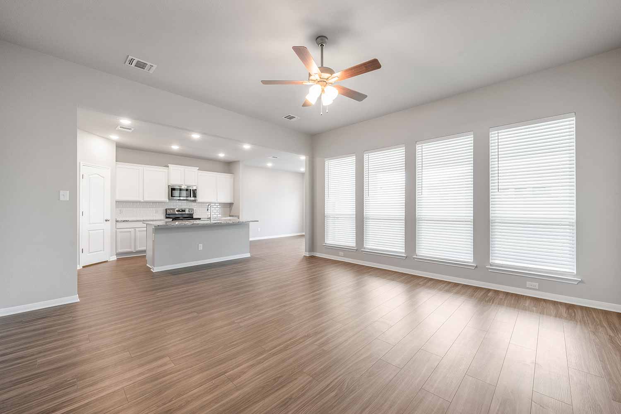
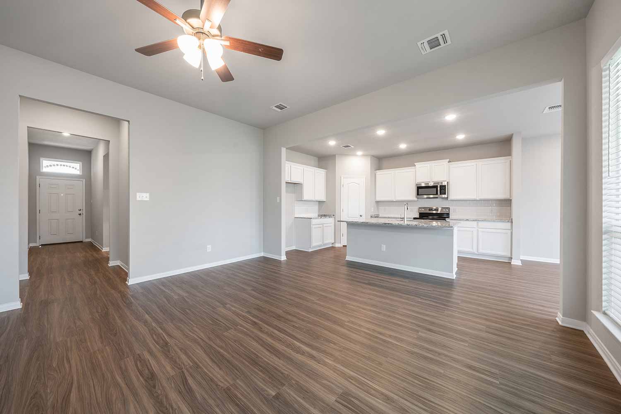
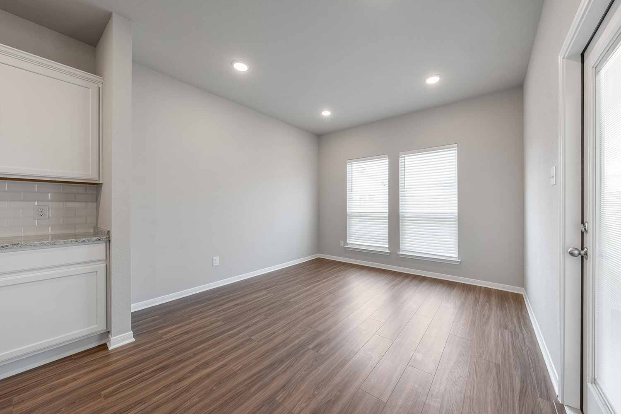
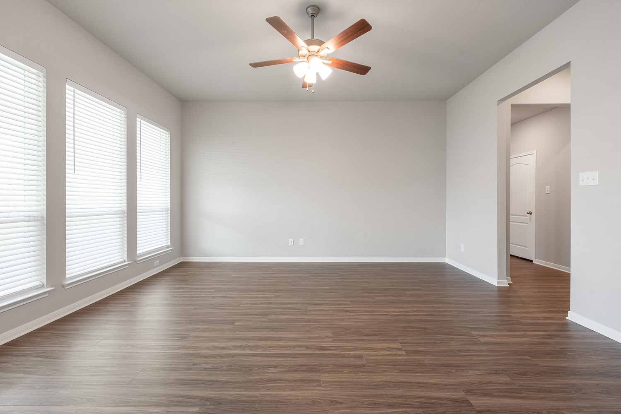
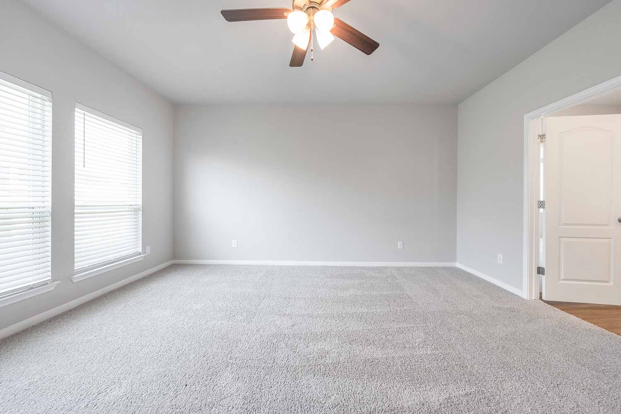
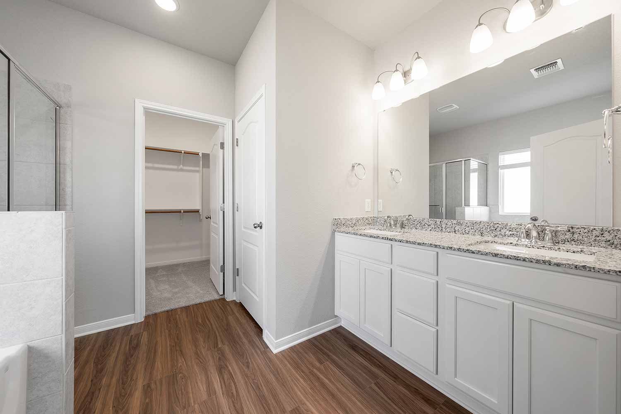
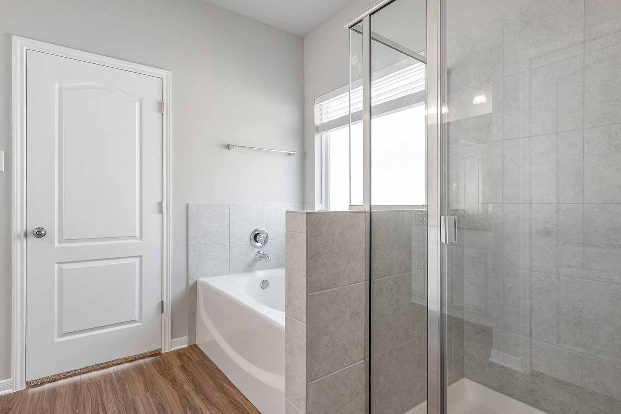
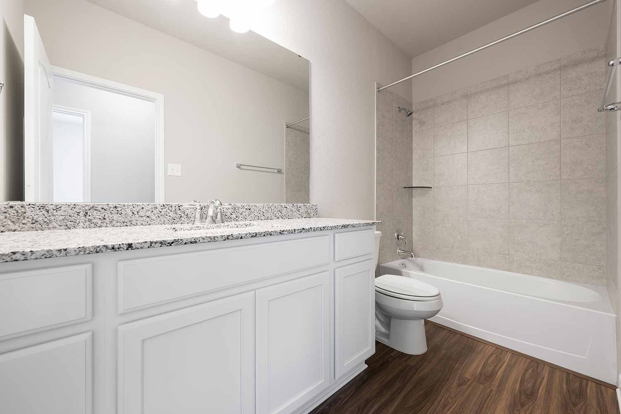
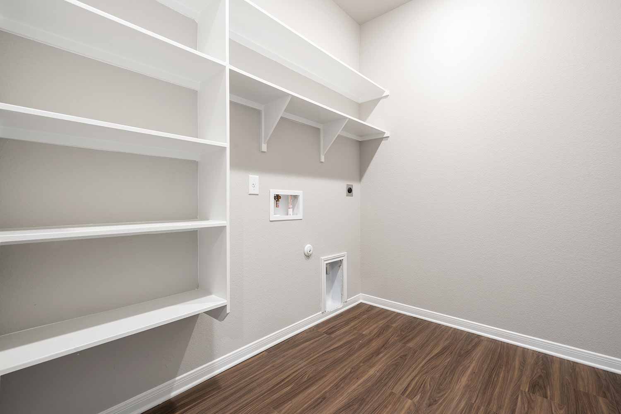
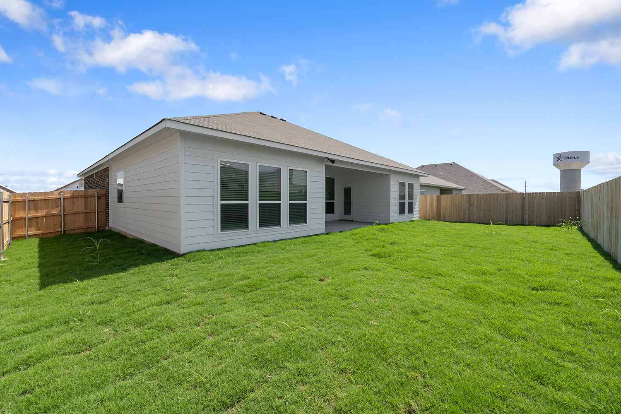














About This Plan
Griffon Floor Plan – 4-Bedroom, 2-Bathroom Single-Story Home with Open Layout and Ample Storage
The Griffon floor plan is a thoughtfully designed single-story home that offers the perfect balance of comfort, space, and functionality. With 4 bedrooms, 2 bathrooms, and nearly 2,000 square feet of living space, this home is ideal for families looking for a practical layout with plenty of room to grow.
At the heart of the home is an open-concept living area that seamlessly connects the kitchen, dining space, and family room, making everyday living and entertaining easy and enjoyable. A large corner pantry and well-placed cabinetry provide excellent kitchen storage, while the adjacent dining area offers a comfortable space for meals and gatherings.
The primary suite serves as a relaxing retreat with a spacious bathroom and a generous walk-in closet. Three additional bedrooms offer versatility for children, guests, or a home office setup. Each room is designed with functionality in mind, and the home includes thoughtful storage features such as secondary bedroom closets, a coat closet, a service closet, and dedicated laundry room storage.
A covered back patio extends the living space outdoors, creating a peaceful area for enjoying fresh air or hosting friends. With its smart layout and family-friendly features, the Griffon floor plan delivers practical elegance in a home built to support modern living.
