Fulton
4 Bds | 3 Ba | 2 Car | 1789 SqFt
Interactive Floor Plan
Photo Gallery
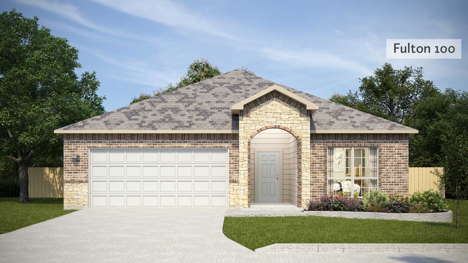
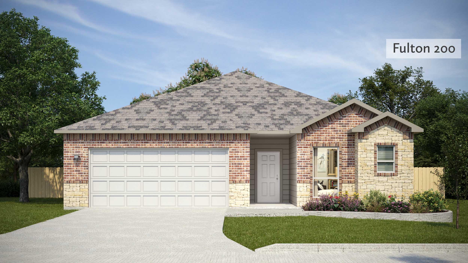
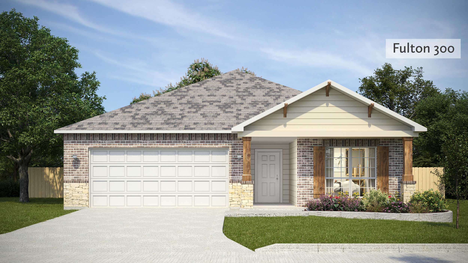
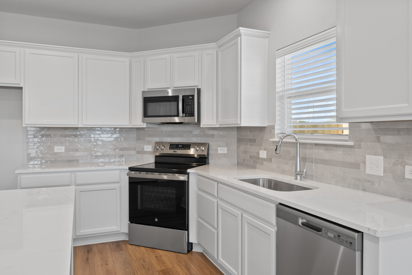
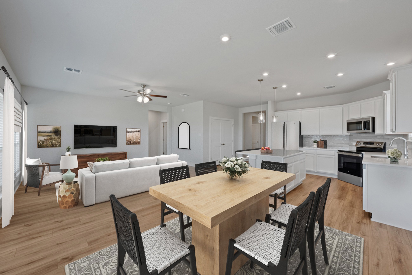
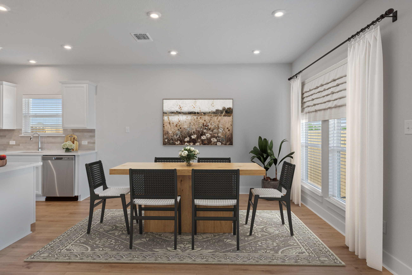
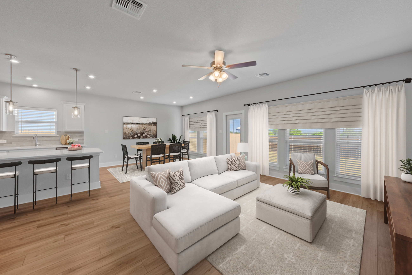
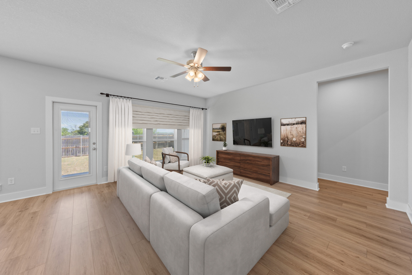
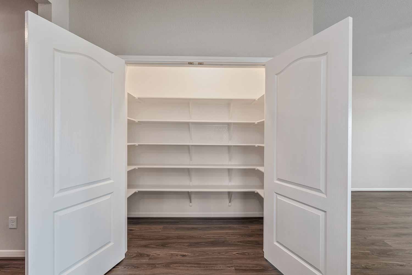
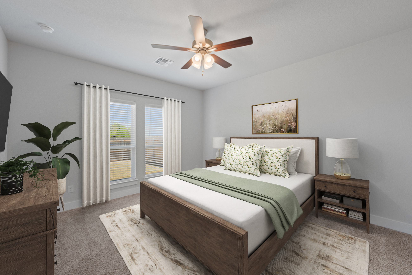
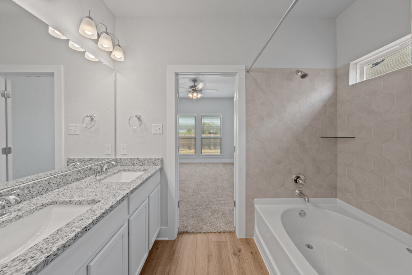
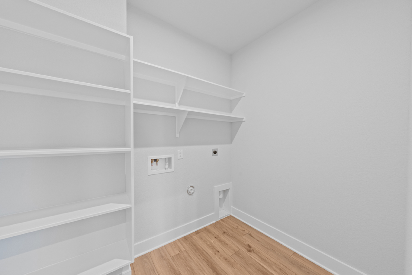
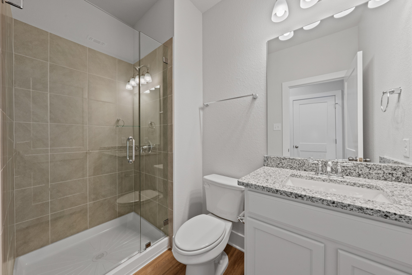
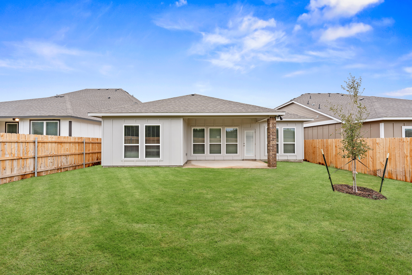
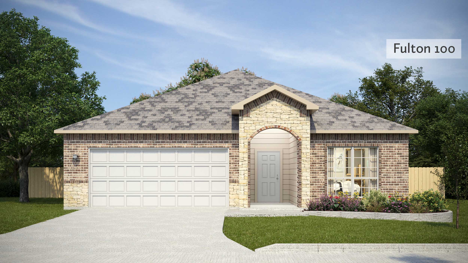
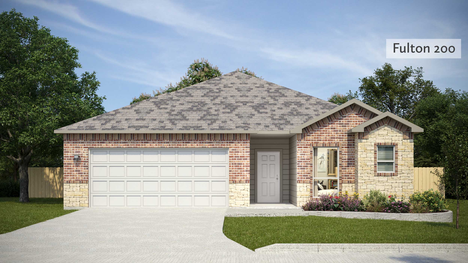
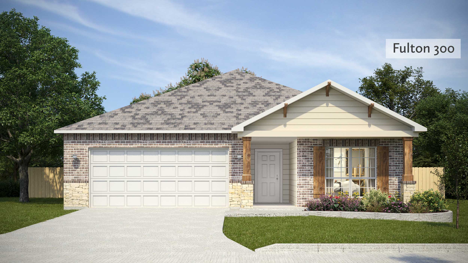
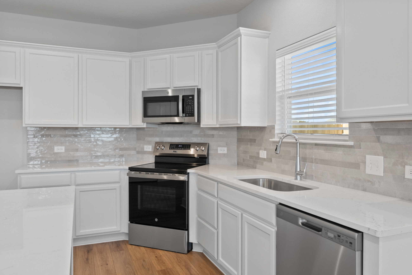
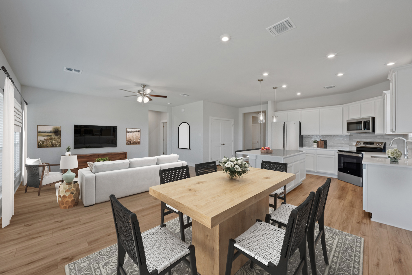
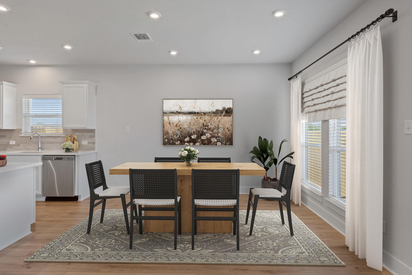
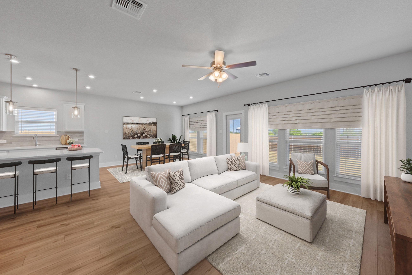
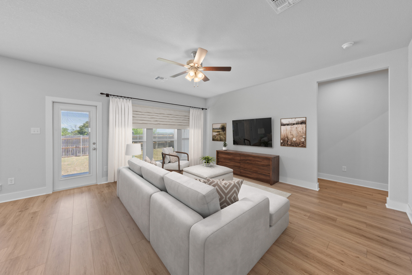
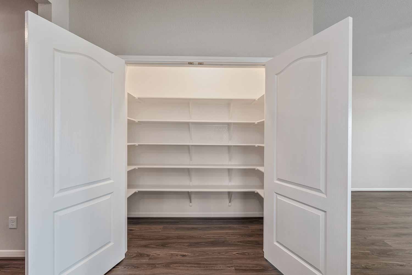
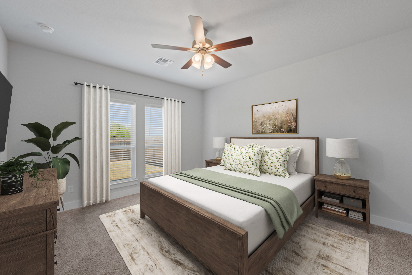
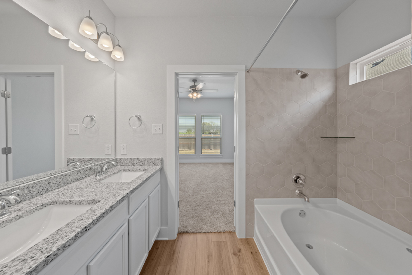
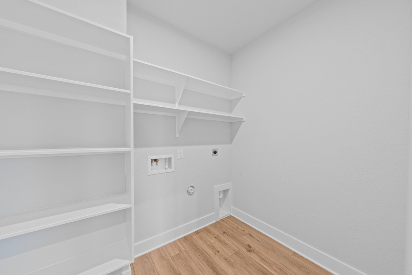
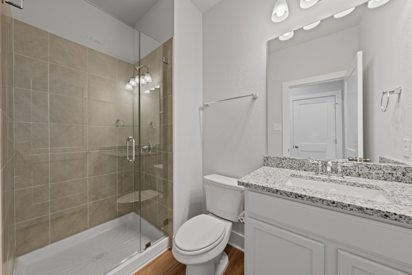
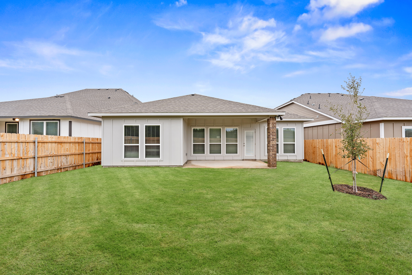
About This Plan
Fulton Floor Plan – 4-Bedroom, 3-Bathroom Single-Story Home with Open Layout and Spacious Design
The Fulton floor plan is Omega Builders’ most popular home design — and for good reason. This 4-bedroom, 3-bathroom single-story home offers a smart layout, stylish finishes, and functional living across 1,789 square feet, making it a favorite among modern families.
An open-concept living area serves as the heart of the home, bringing together the kitchen, dining, and family room to create a welcoming and connected space for everyday life and entertaining. The kitchen includes a large center island and an oversized walk-in pantry, offering generous space for cooking, storage, and gathering.
The primary suite features a spacious bathroom and walk-in closet, providing a quiet and private retreat. Three additional bedrooms are well-positioned to offer flexibility for guest rooms, children’s bedrooms, or a home office.
A covered back patio extends the living space outdoors, ideal for weekend relaxation or casual entertaining. With its efficient footprint, flexible layout, and thoughtful details, the Fulton floor plan delivers style and livability — a top choice for homeowners seeking comfort, functionality, and timeless appeal in a single-story home.
