Fuller III
4 Bds | 3 Ba | 3 Car | 2432 SqFt
Interactive Floor Plan
Photo Gallery
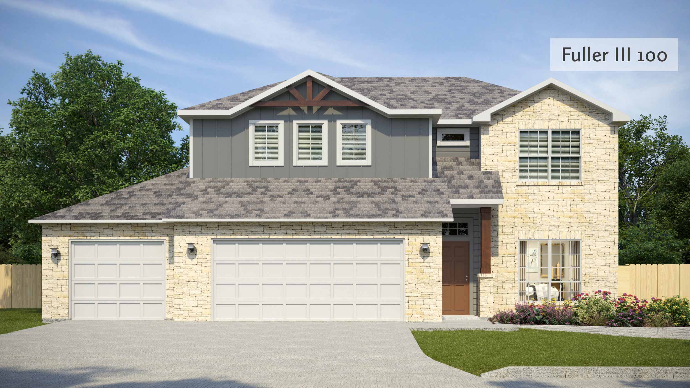
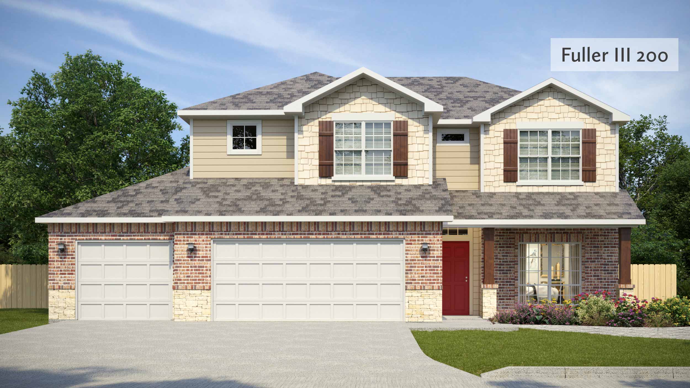
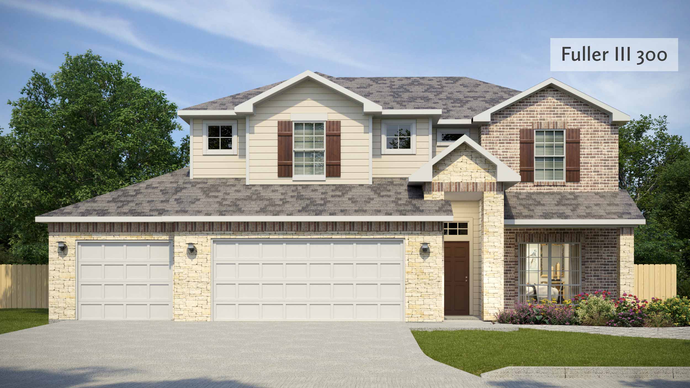
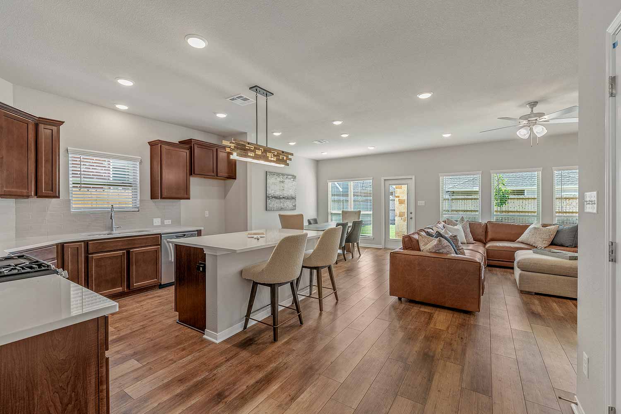
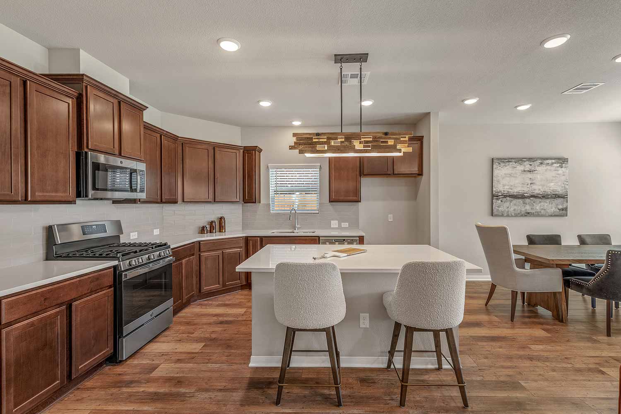
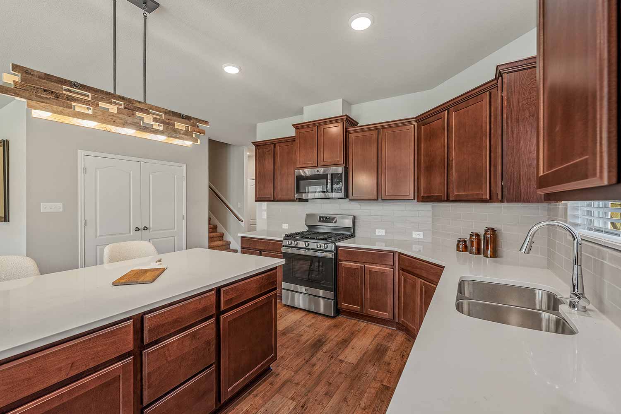
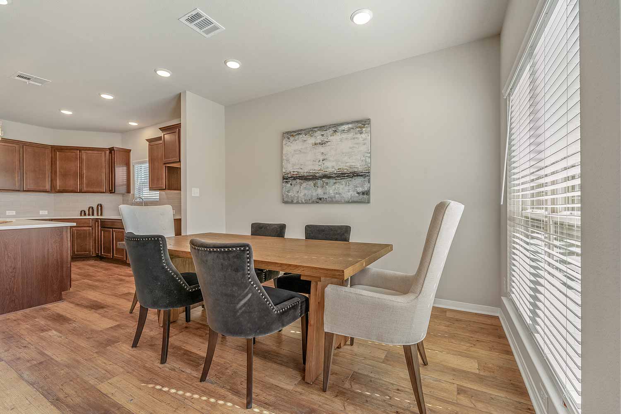
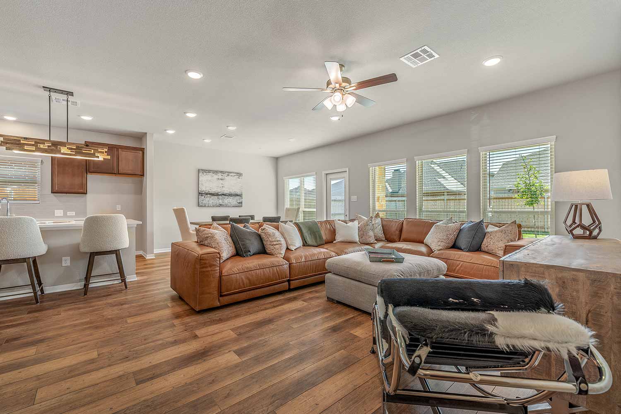
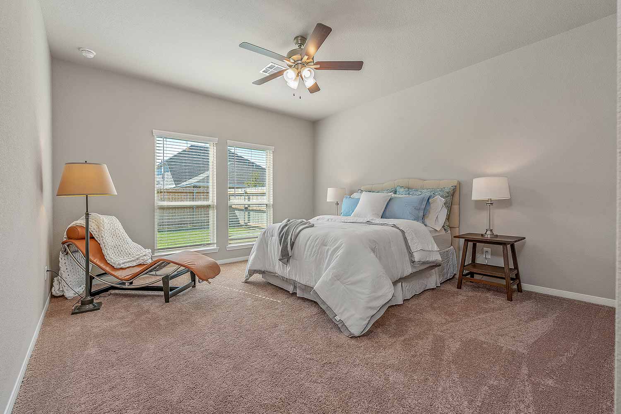
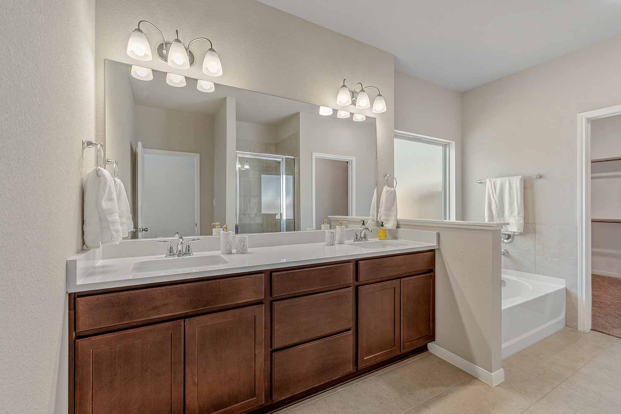
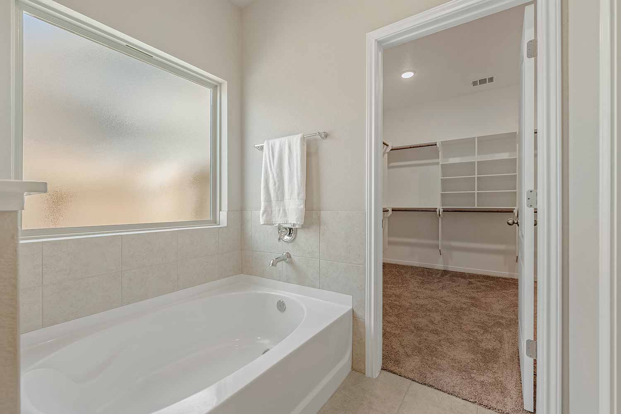
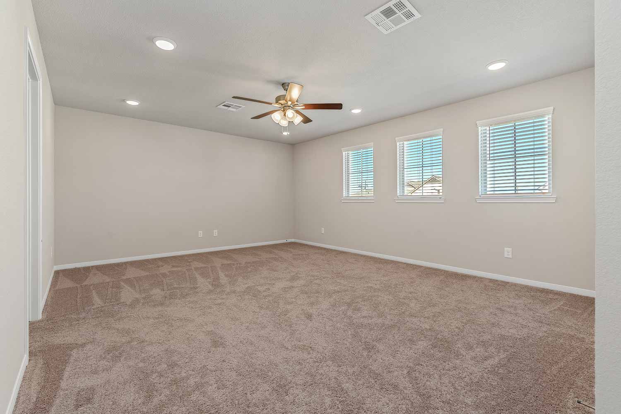
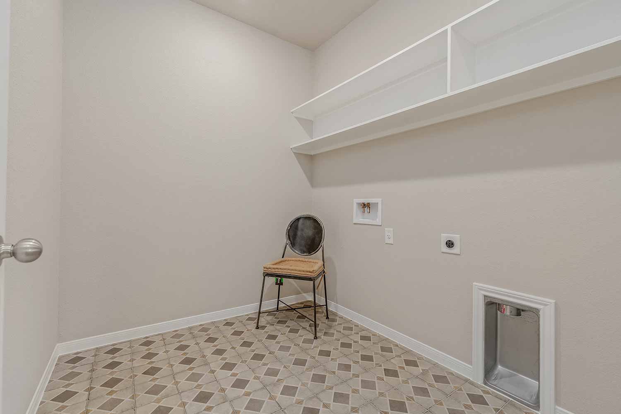
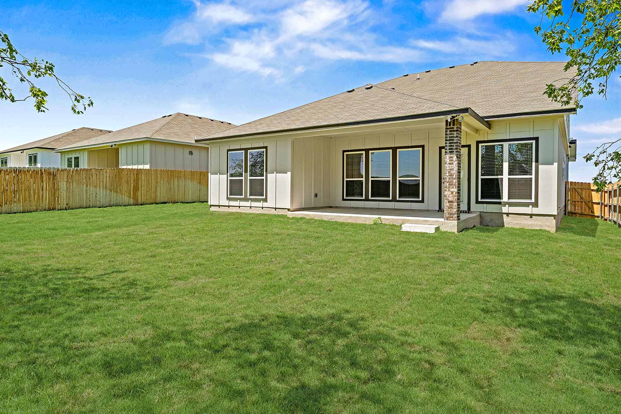














About This Plan
Fuller III Floor Plan – Spacious 4–5 Bedroom Two-Story Home with Game Room and 3-Car Garage
The Fuller III floor plan delivers versatile two-story living designed for comfort, flexibility, and modern functionality. With 4 to 5 bedrooms, 3 to 4 bathrooms, and a 3-car garage, this home offers over 2,400 square feet of intelligently designed space for growing families and busy households.
At the heart of the home is a bright, open-concept layout where the kitchen, dining area, and family room flow together seamlessly, creating an ideal space for entertaining or everyday living. A large walk-in pantry and thoughtfully placed storage throughout the home help keep everything organized and within reach.
For added versatility, the Fuller III can be built with a fifth bedroom and fourth full bathroom, making it perfect for multigenerational living, a guest suite, or a dedicated home office. The upstairs game room provides additional flexible space for relaxation, recreation, or remote work.
The primary suite serves as a private retreat, complete with a spacious bathroom and walk-in closet. A covered patio extends the living space outdoors, while the 3-car garage provides abundant room for vehicles, tools, and hobby gear.
With its spacious layout, upgrade options, and enhanced storage capabilities, the Fuller III floor plan is the perfect solution for families who want more space without sacrificing style or function.
