Devin
4 Bds | 2.5 Ba | 2 Car | 1996 SqFt
Interactive Floor Plan
Photo Gallery
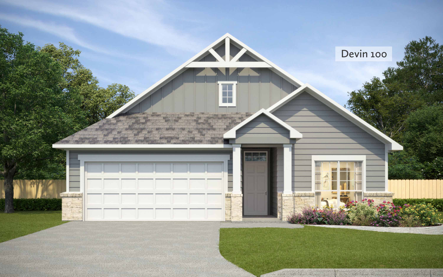
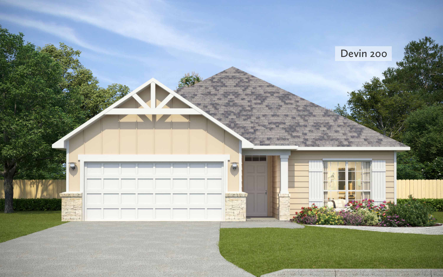
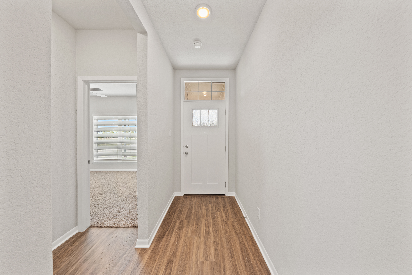
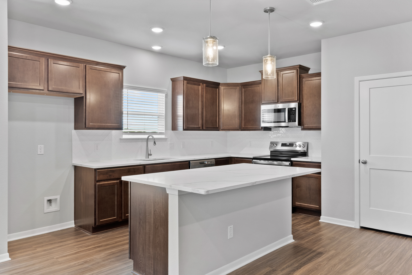
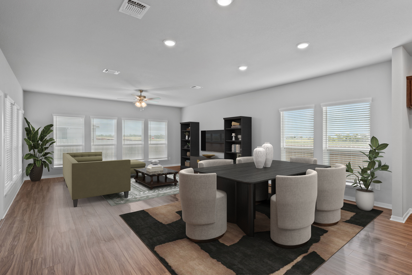
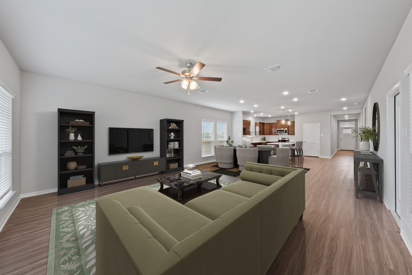
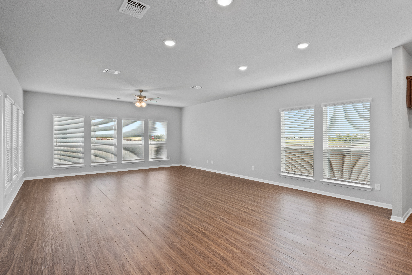
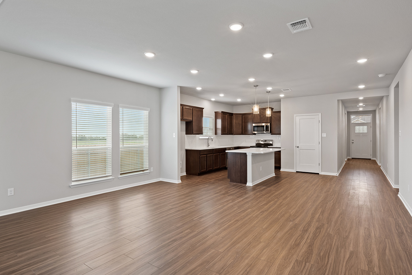
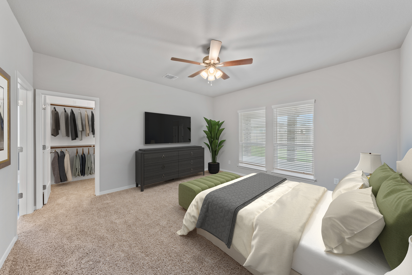
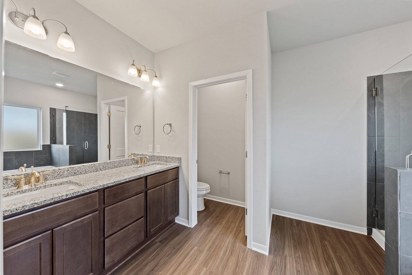
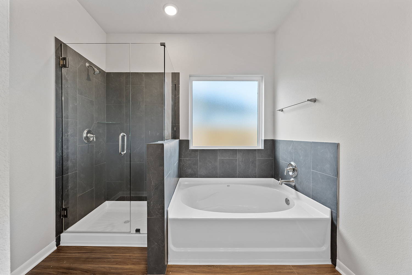
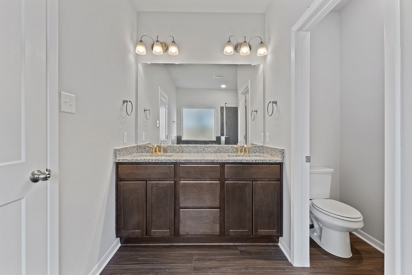
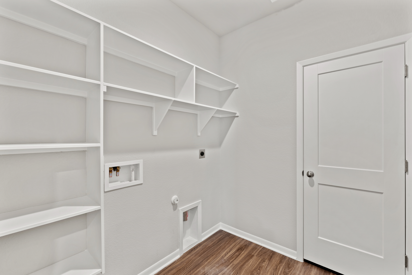
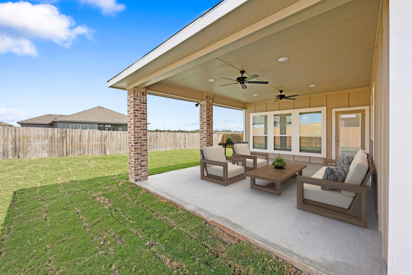
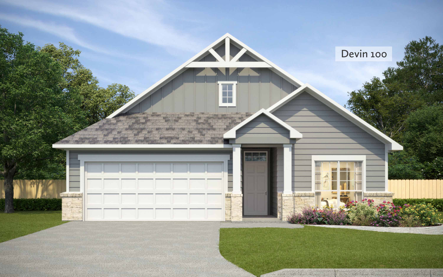
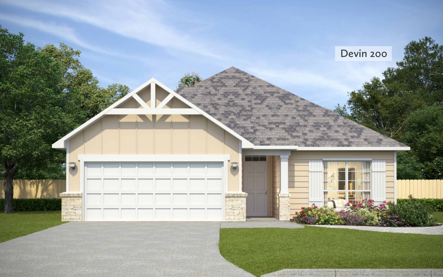
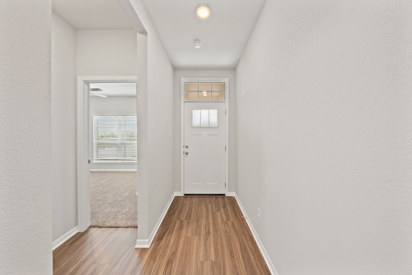
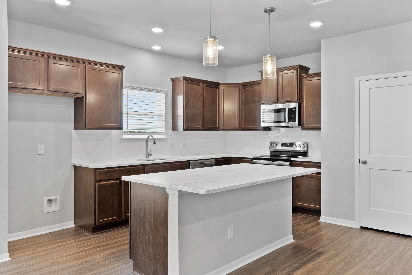
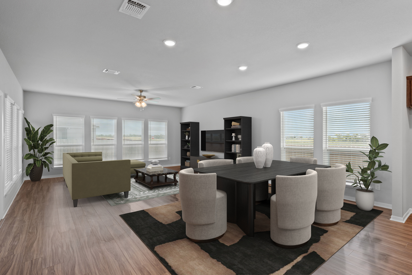
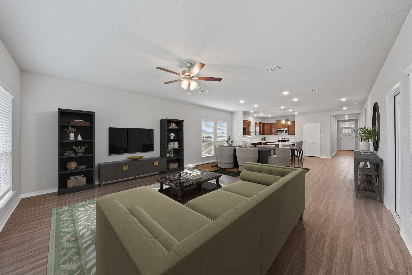
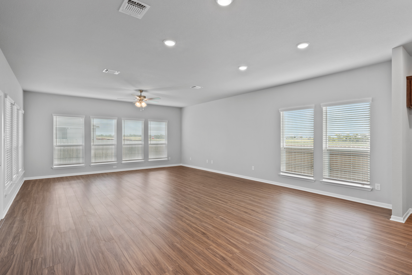
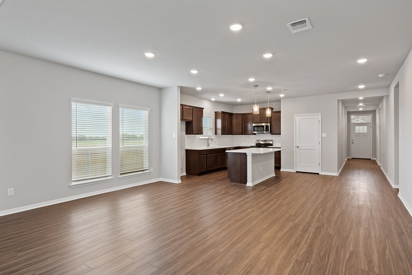
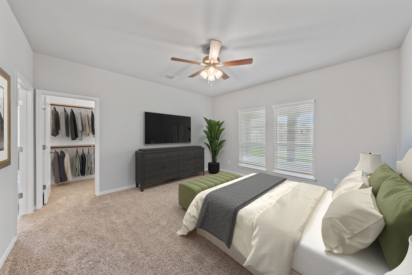
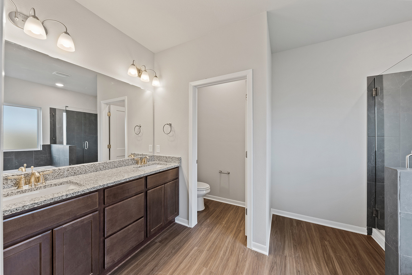
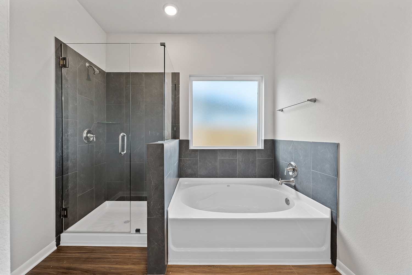
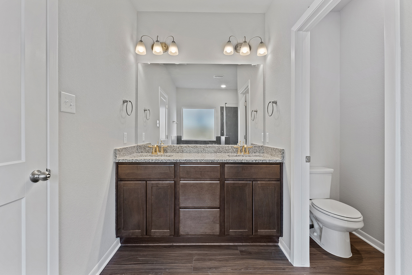
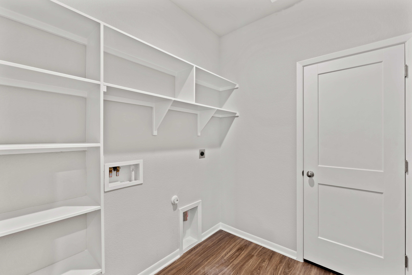
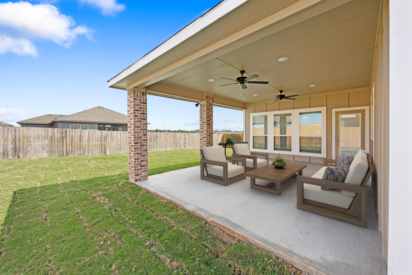
About This Plan
Devin Floor Plan – 4-Bedroom, 2.5-Bathroom Two-Story Home with Open Living and Smart Layout
The Devin floor plan is a thoughtfully designed two-story home offering comfort, flexibility, and modern living across nearly 2,000 square feet. With 4 bedrooms and 2.5 bathrooms, this layout is ideal for growing families, professionals, or anyone who values space and functionality.
The open-concept main floor brings together the kitchen, dining area, and family room, creating a bright and inviting space for everyday living and entertaining. Large windows enhance natural light, while the flow between rooms supports both casual gatherings and formal meals.
Upstairs, the primary suite features a spacious layout with a private bathroom and a walk-in closet. Three additional bedrooms offer plenty of versatility for children, guests, a home office, or hobby space. The home’s smart design includes a two-car garage and additional storage areas to help keep everything organized.
With its efficient use of space, modern finishes, and family-friendly layout, the Devin floor plan delivers exceptional value for homeowners seeking a stylish and practical place to call home.
