Darby II
3 Bds | 2 Ba | 2 Car | 2077 SqFt
Interactive Floor Plan
Photo Gallery
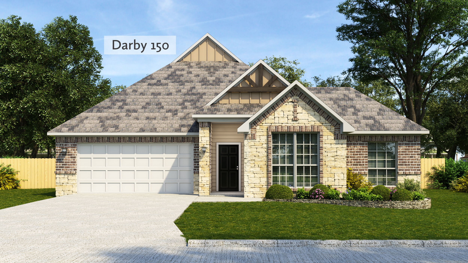
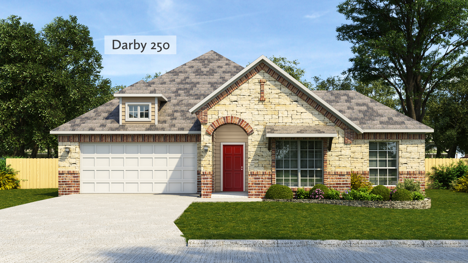
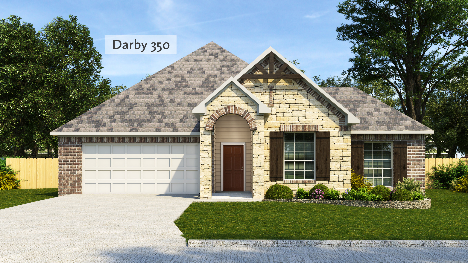
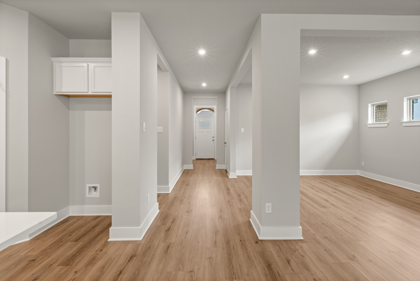
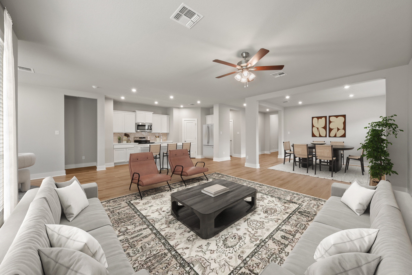
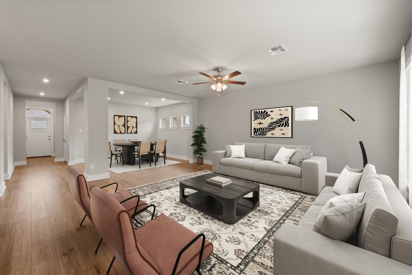
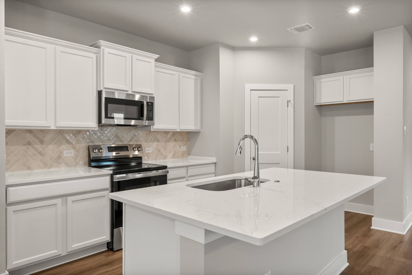
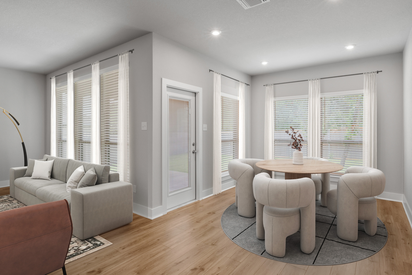
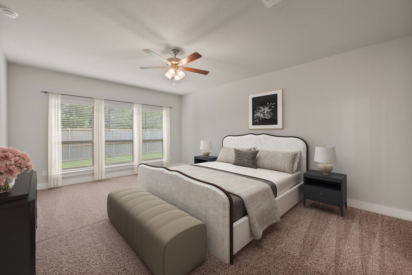
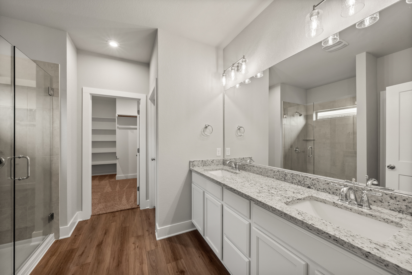
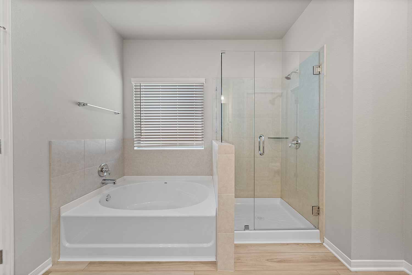
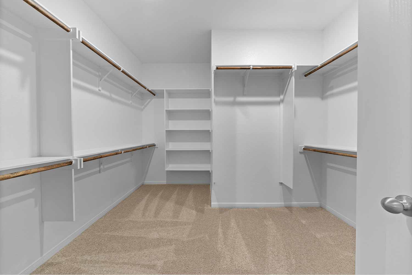
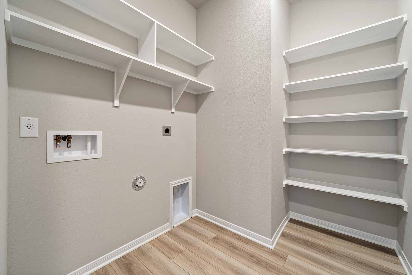
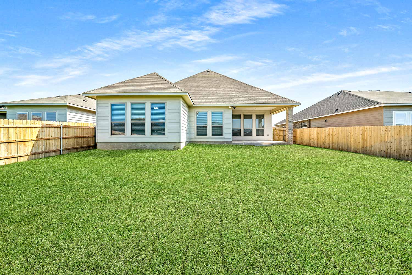
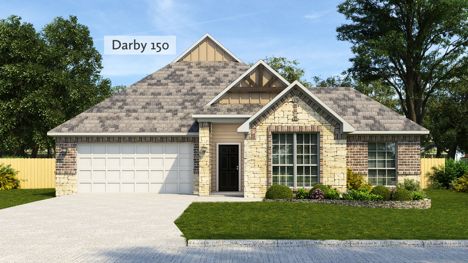
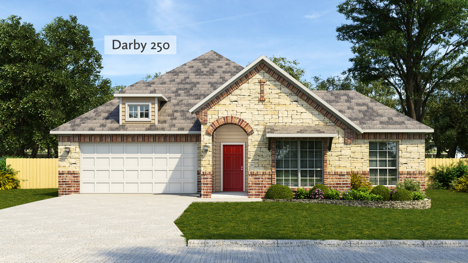
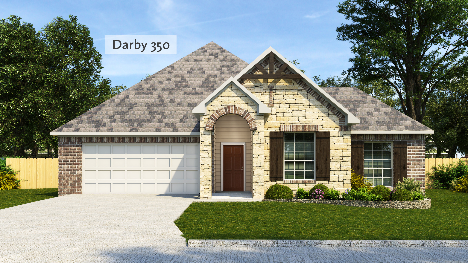
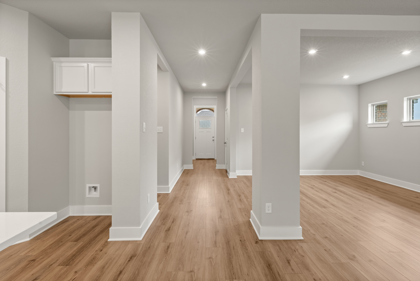
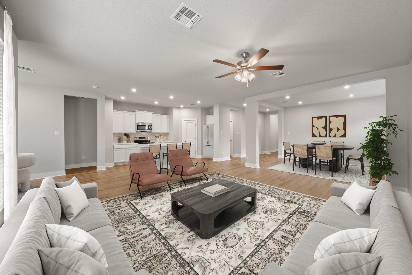
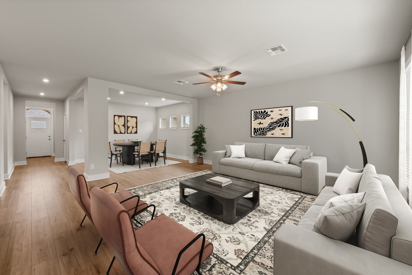
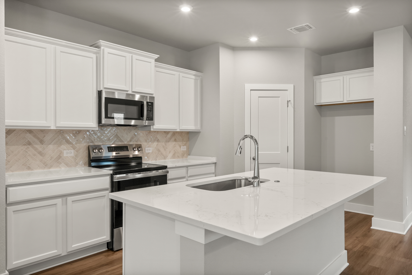
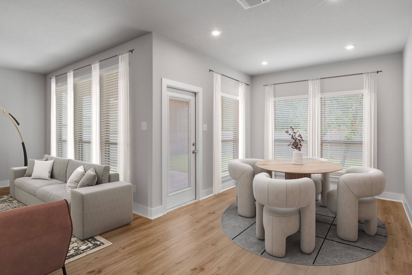
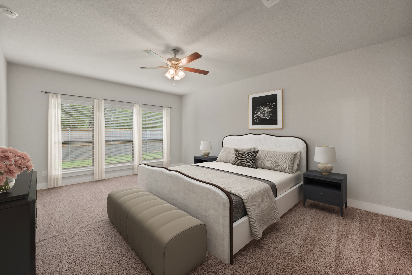
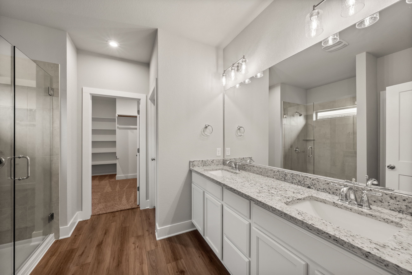
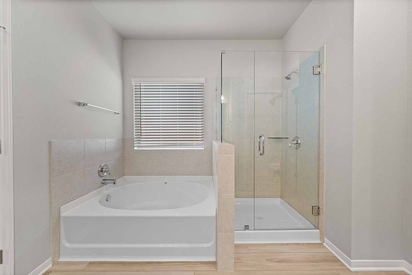
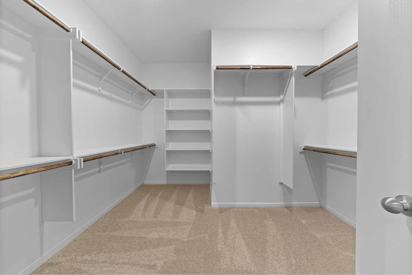
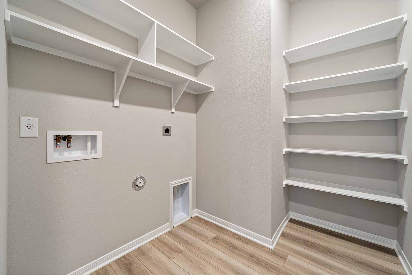
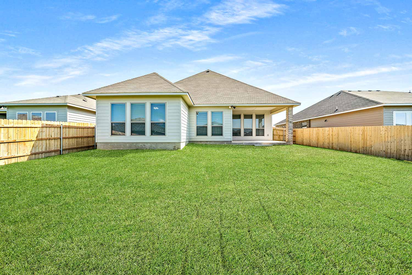
About This Plan
Darby II Floor Plan – Expanded 3-Bedroom, 2-Bathroom Single-Story Home with Open Living and Covered Patio
The Darby II floor plan offers a spacious and enhanced version of the original Darby design, tailored for homeowners who value comfort, flow, and functionality. With 3 bedrooms, 2 bathrooms, and over 2,000 square feet of living space, this single-story home is ideal for modern families seeking extra room without compromising efficiency.
The heart of the home features an open-concept layout, seamlessly connecting the kitchen, dining, and family room to support effortless everyday living and entertaining. Thoughtful upgrades in size and flow provide a greater sense of openness and flexibility for furniture layout and lifestyle needs.
The primary suite is generously sized, offering a private retreat with a spacious bathroom and a walk-in closet. Secondary bedrooms are well-proportioned, providing versatile space for family members, guests, or a home office setup.
A covered back patio extends the living area outdoors, making it easy to enjoy fresh air and leisure in any season. With its smart layout and expanded square footage, the Darby II floor plan blends style and practicality for families ready to enjoy elevated single-story living.
