Carrington
4 Bds | 3 Ba | 3 Car | 2630 SqFt
Interactive Floor Plan
Photo Gallery
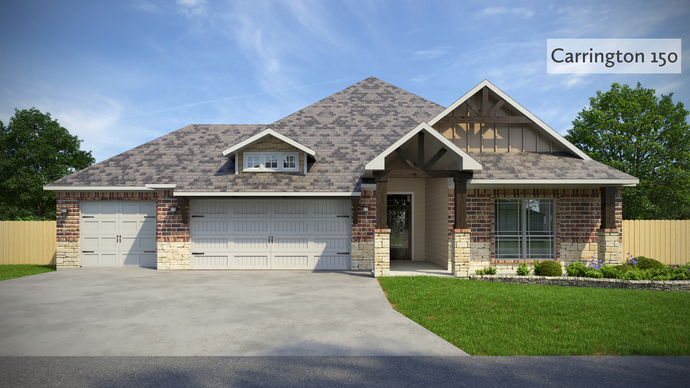
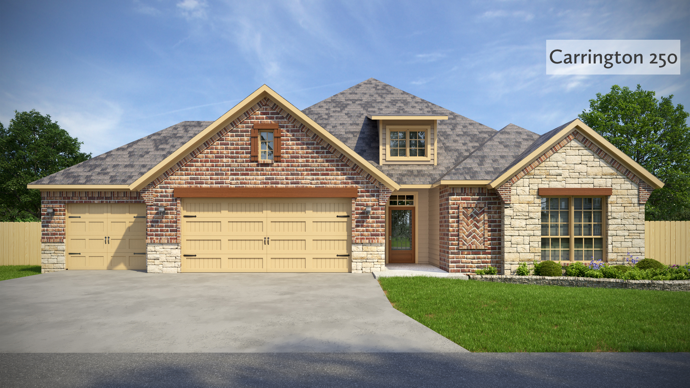
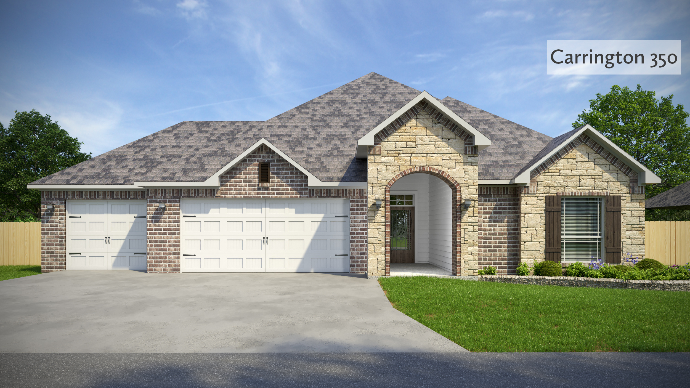
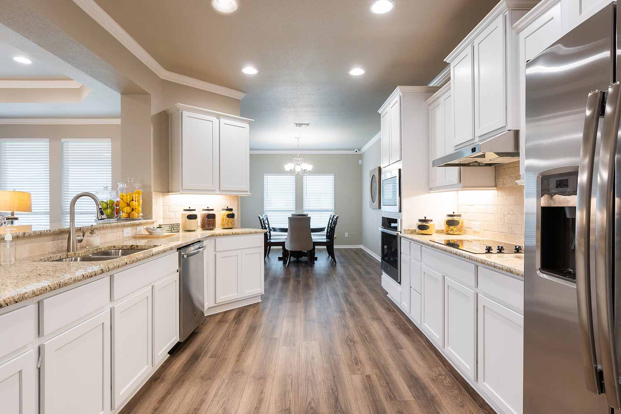
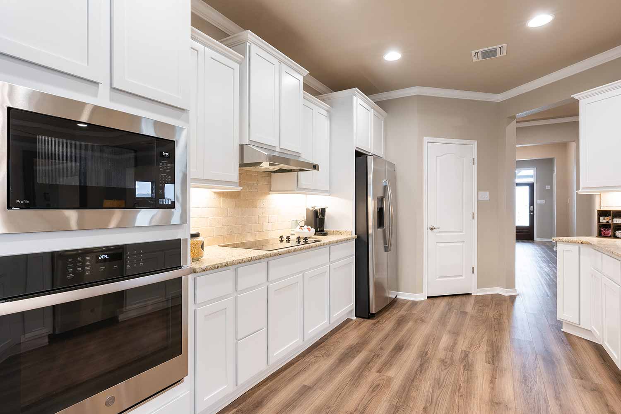
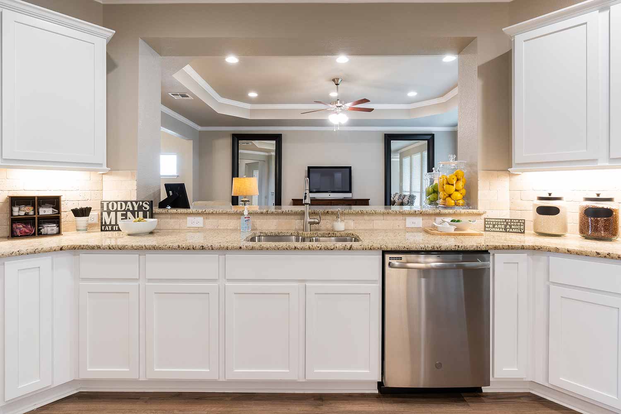
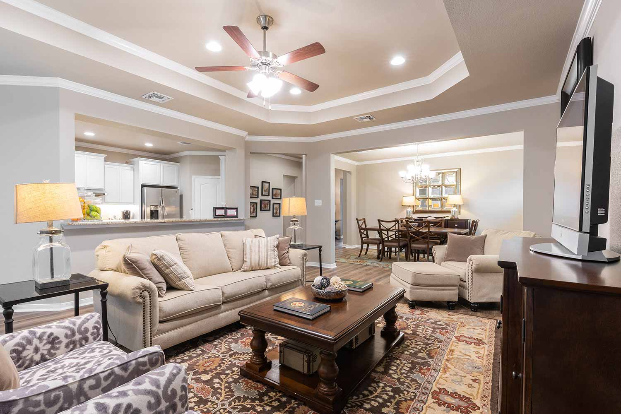
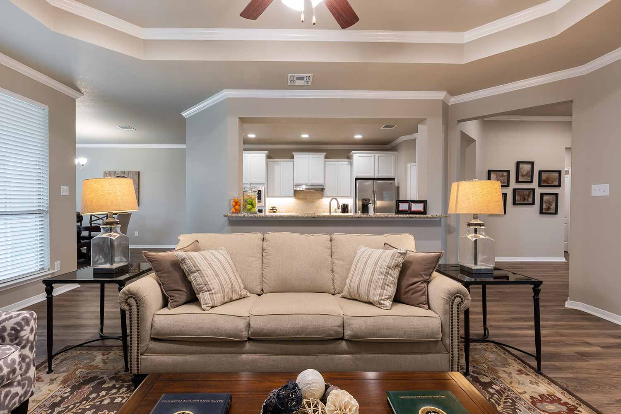
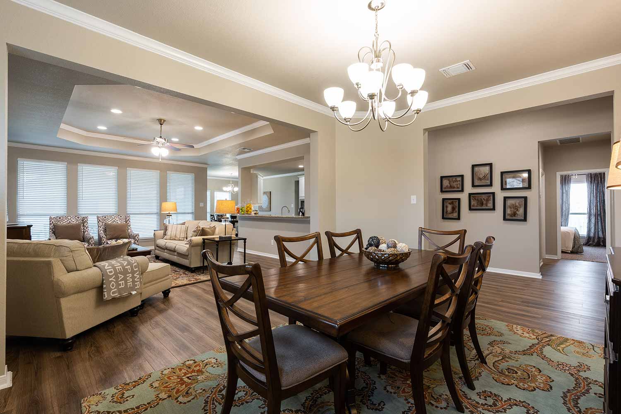
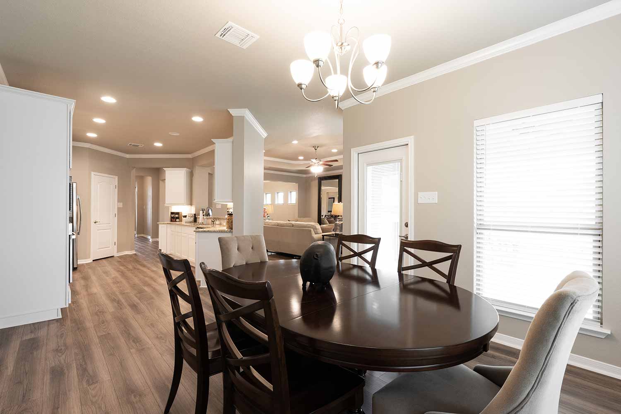
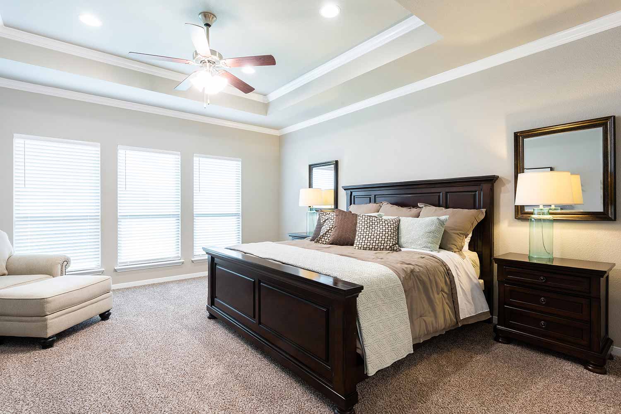
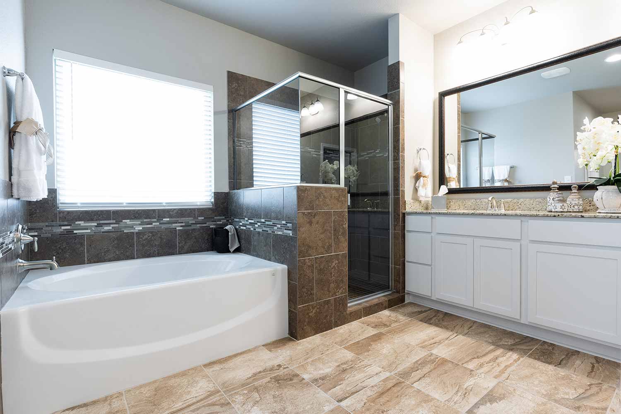
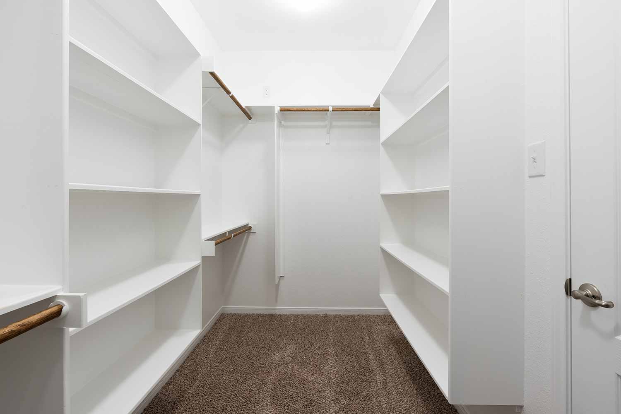
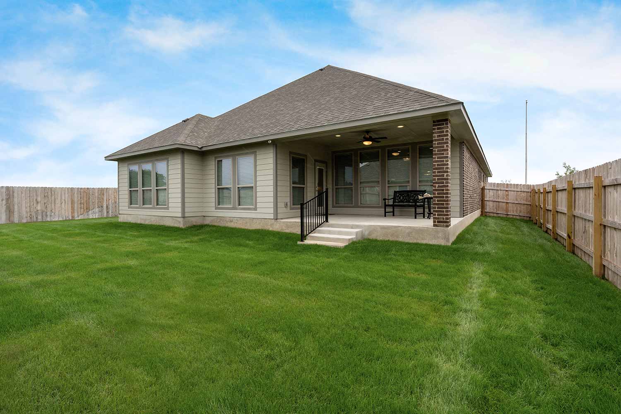














About This Plan
Carrington Floor Plan – Spacious 4-Bedroom, 3-Bathroom Single-Story Home with 3-Car Garage
The Carrington floor plan offers expansive single-story living designed for comfort, flexibility, and modern lifestyles. With four bedrooms and three full bathrooms, this layout provides generous space for families, guests, or multigenerational living.
A wide-open living area connects the kitchen, dining, and family rooms, making it easy to entertain or enjoy quality time at home. The kitchen is designed with ample counter space and cabinetry, allowing for effortless meal prep and organization.
The private primary suite features two large walk-in closets and a spacious bathroom, offering both convenience and relaxation. Secondary bedrooms are thoughtfully positioned to provide privacy and versatility for home offices, playrooms, or guest accommodations.
A three-car garage adds valuable storage space and functionality, perfect for extra vehicles, tools, or recreational gear. With its balanced layout and thoughtful design, the Carrington is ideal for those seeking a roomy, well-organized home that supports everyday living with style.
