Bower
3 Bds | 2 Ba | 2 Car | 1589 SqFt
Interactive Floor Plan
Photo Gallery
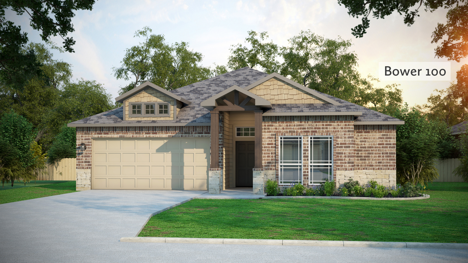
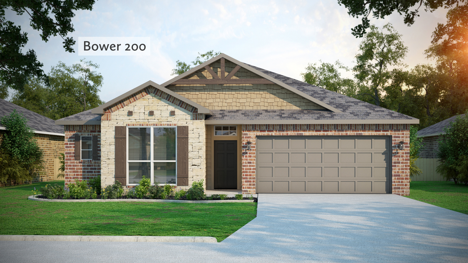
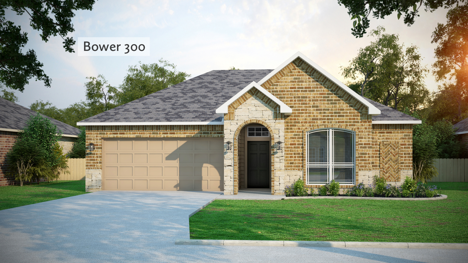
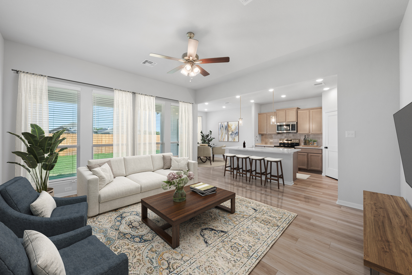
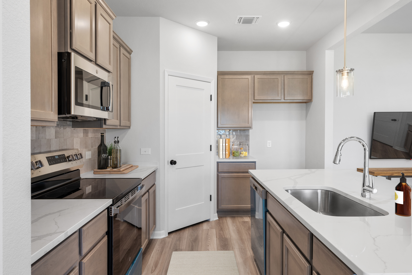
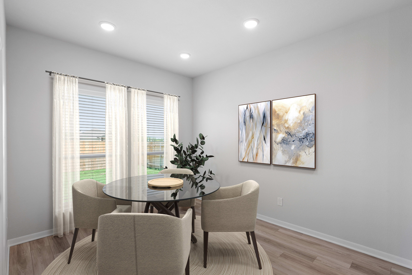
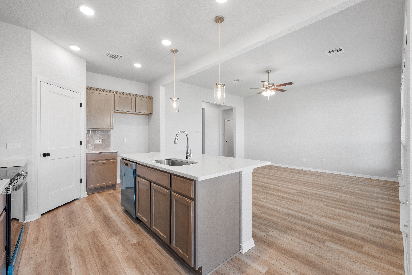
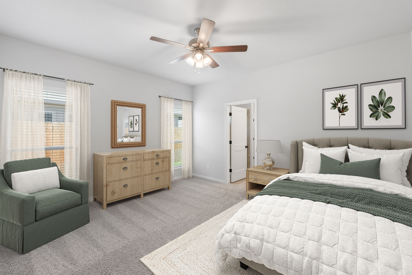
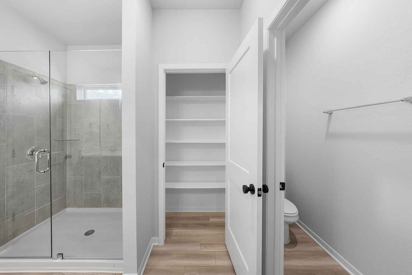
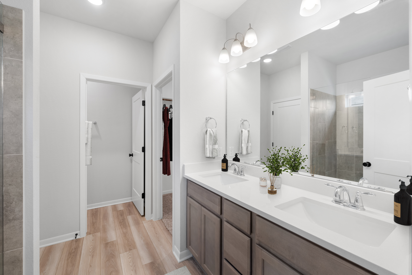
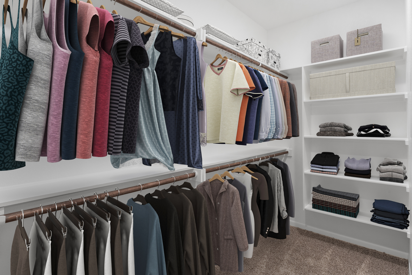
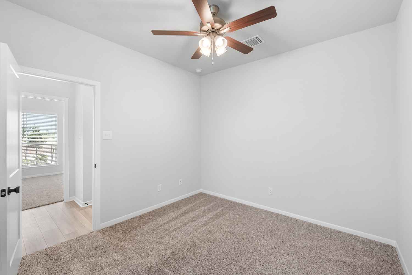
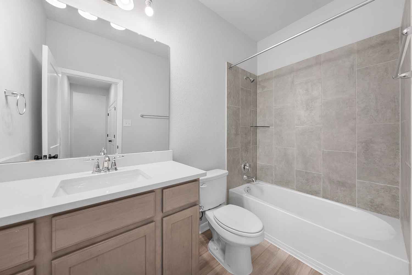
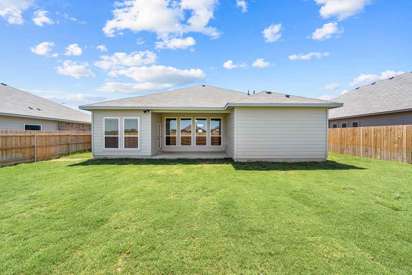
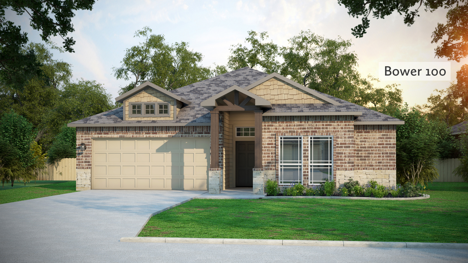
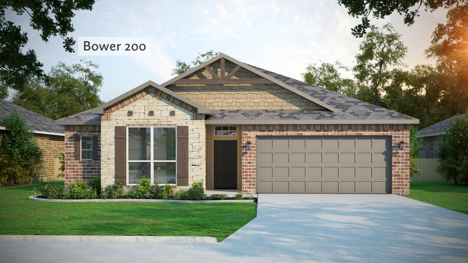
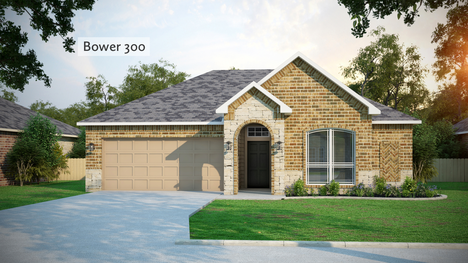
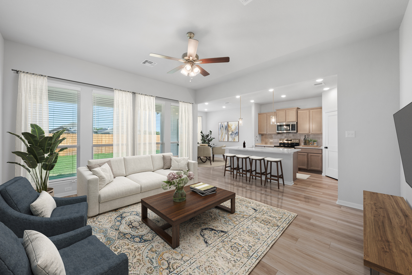
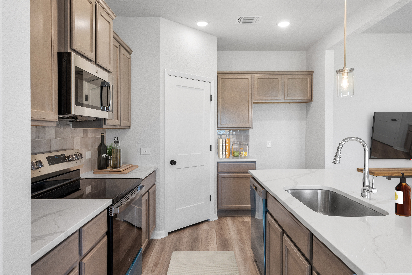
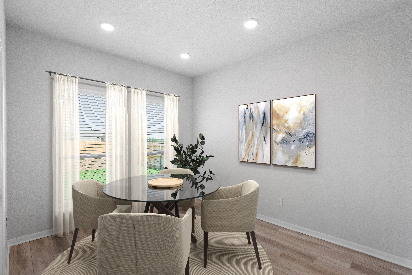
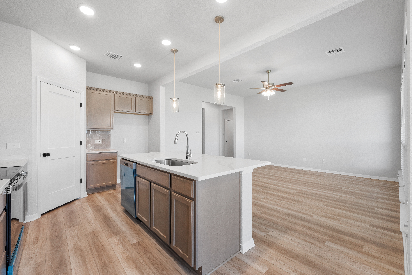
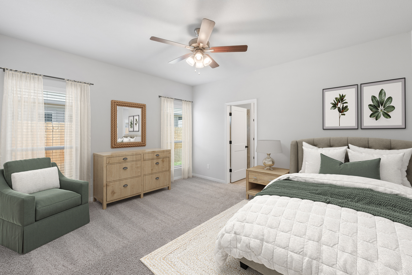
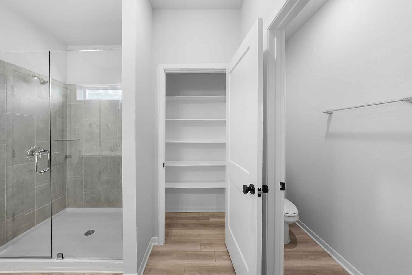
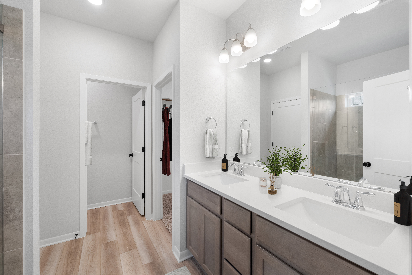
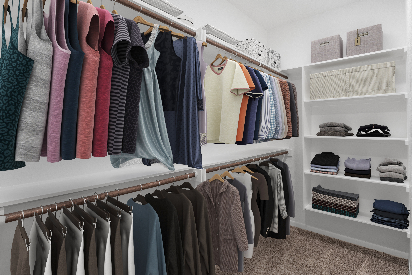
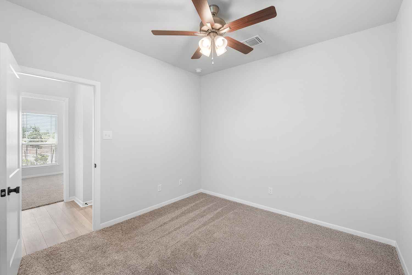
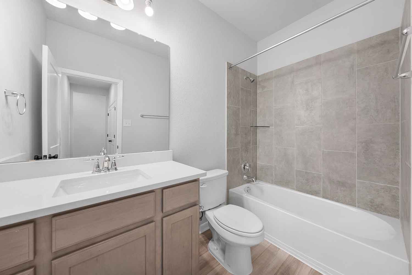
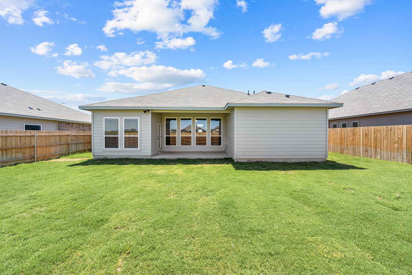
About This Plan
Bower Floor Plan – 3-Bedroom, 2-Bathroom Single-Story Home with Activity Nook and Open Layout
The Bower floor plan by Omega Builders delivers a functional and flexible layout perfect for families, professionals, or first-time buyers. With 3 bedrooms, 2 bathrooms, and a well-balanced 1,589 square feet of living space, this single-story home offers smart design and everyday comfort.
The open-concept main living area brings together the family room, kitchen, and dining space, creating a bright and connected environment ideal for both entertaining and daily routines. A standout feature is the built-in activity nook — a versatile space perfect for a home office, kids' study zone, or creative corner.
The primary suite serves as a private retreat with a spacious walk-in closet and a well-appointed ensuite bathroom. Two additional bedrooms offer plenty of flexibility for guests, growing families, or additional work-from-home space. A 2-car garage and thoughtfully designed storage throughout the home enhance convenience.
Whether you're looking for a starter home or a stylish, low-maintenance layout, the Bower floor plan combines practical living with beautiful design in a way that suits a wide range of lifestyles.
