Austen
4 Bds | 3 Ba | 2 Car | 1783 SqFt
Interactive Floor Plan
Photo Gallery
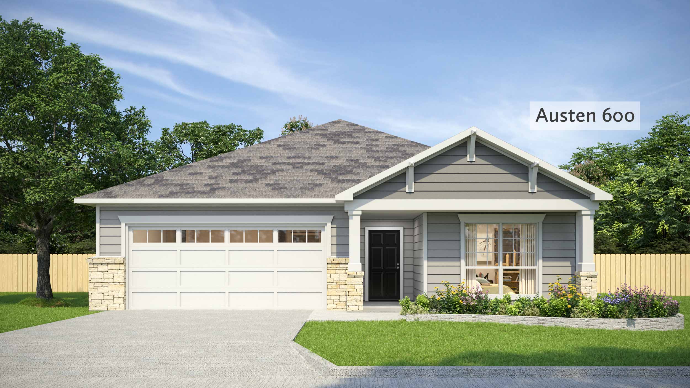
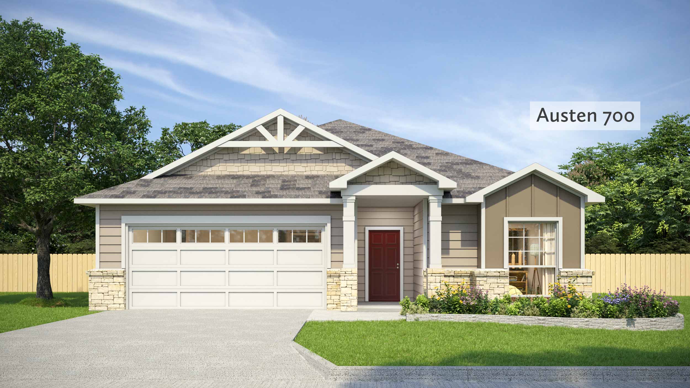
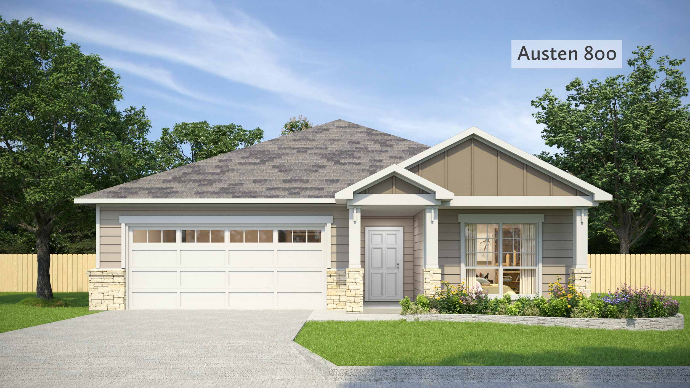
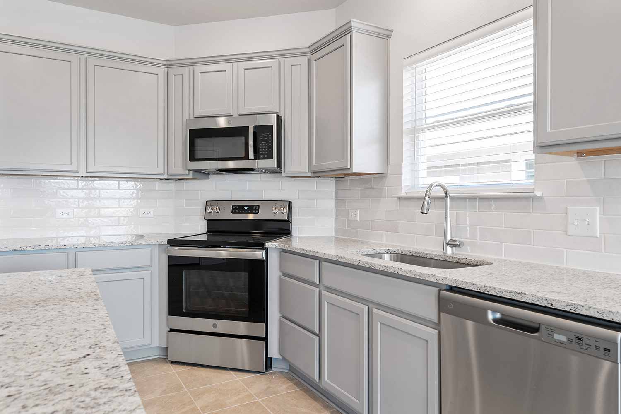
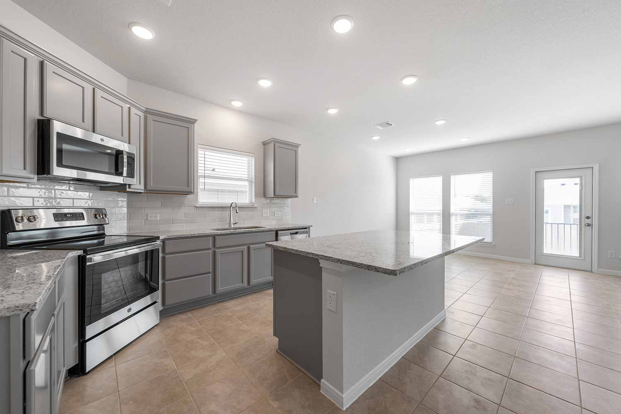
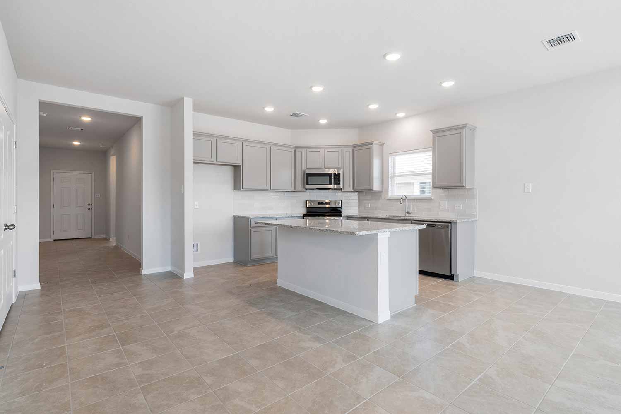
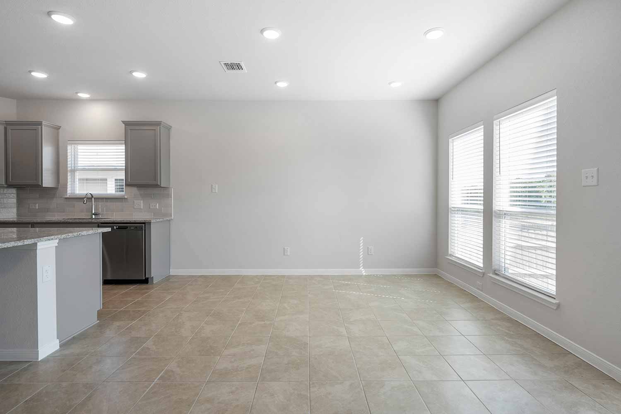
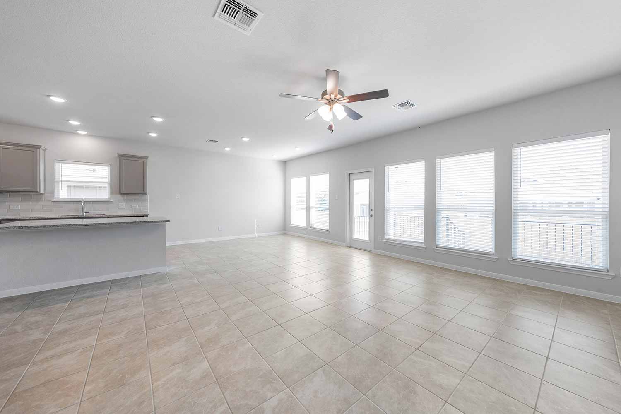
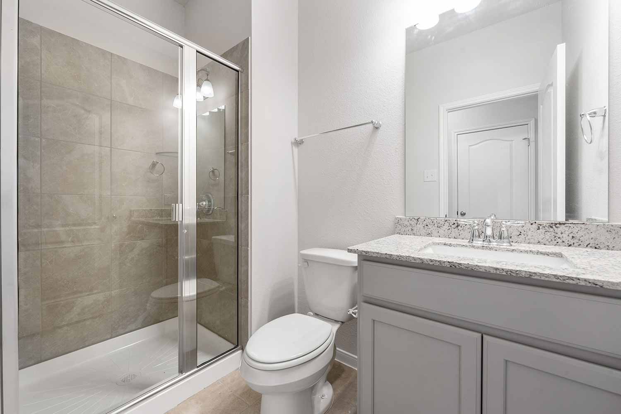
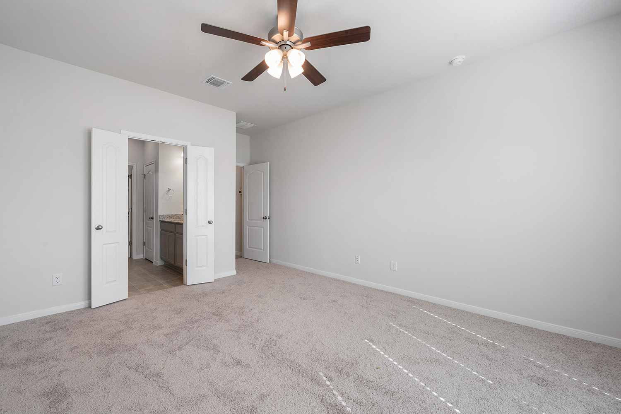
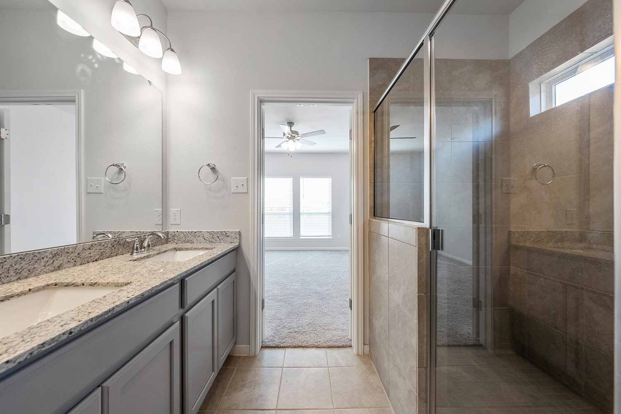
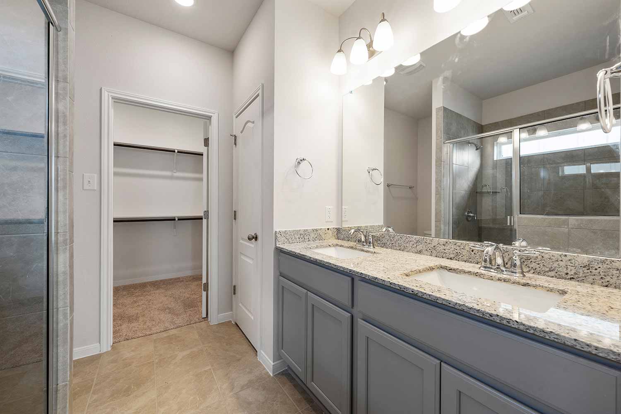
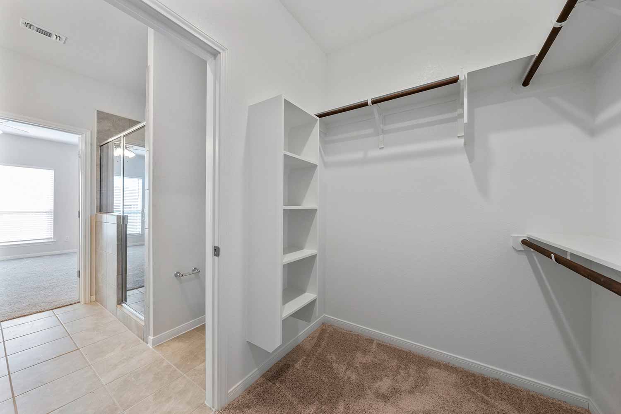
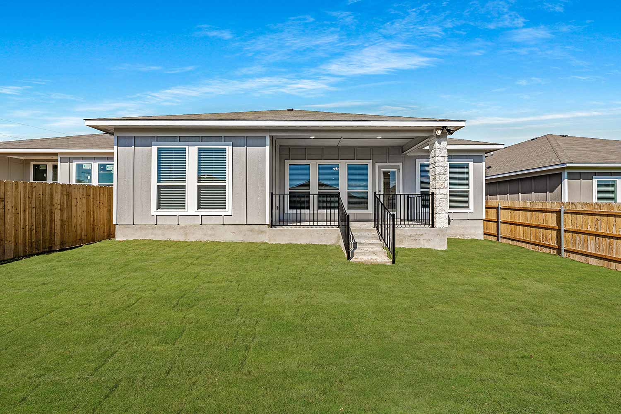














About This Plan
Austen Floor Plan – 4-Bedroom, 3-Bathroom Home with Open-Concept Living and Oversized Pantry
The Austen floor plan by Omega Builders offers a perfect blend of functionality and style in a 1,783 sq ft, single-story layout. Featuring 4 bedrooms and 3 full bathrooms, this home is designed to accommodate modern family living.
The heart of the Austen is its open-concept living area, where the spacious family room seamlessly connects to the dining area and kitchen, creating an ideal space for entertaining and everyday life. The kitchen boasts an oversized pantry, providing ample storage for all your culinary needs.
Natural light floods the living spaces through a large wall of windows, enhancing the home's warm and inviting atmosphere. Each bedroom is thoughtfully designed with generous closet space, ensuring comfort and organization for all family members.
Additional features include a covered patio for outdoor relaxation and a 2-car garage offering convenient storage solutions.
Experience the perfect balance of comfort and efficiency with the Austen floor plan by Omega Builders.
