Located in Troy, with convenient access to Temple and Waco, Cottonwood features Cottage Style homes with all the must-haves already included. Cottonwood is less than 5 minutes from each of Troy's award winning schools.
Annual Dues = $240
HOA Transfer Fee = $175
Resale Certificate = $150
Working Capital Assessment = $150
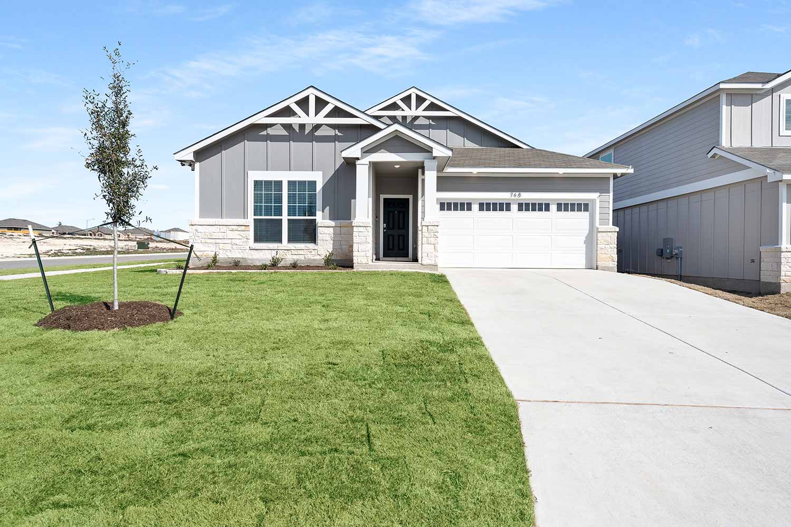
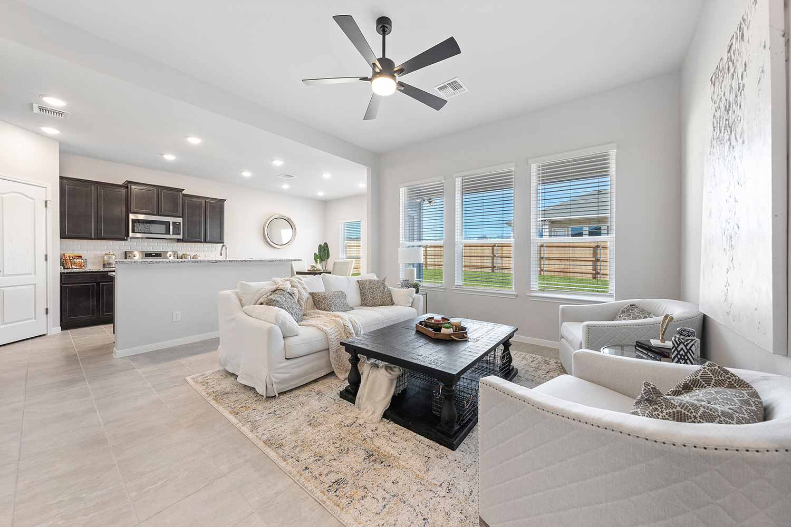
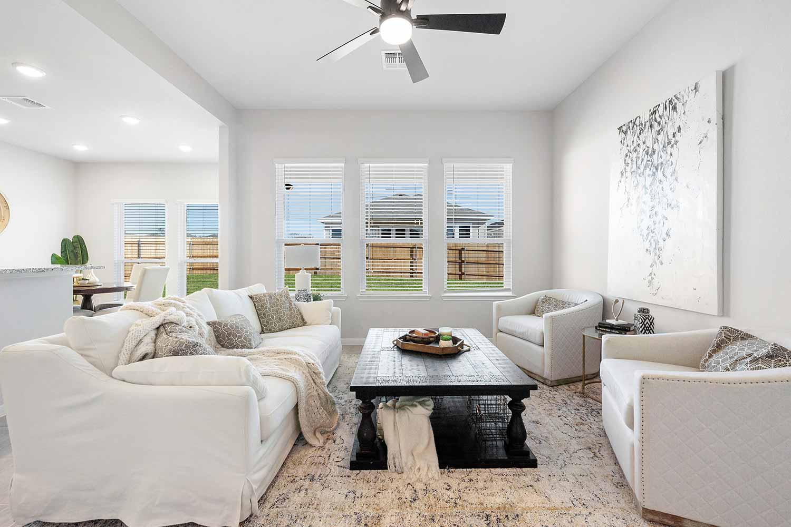
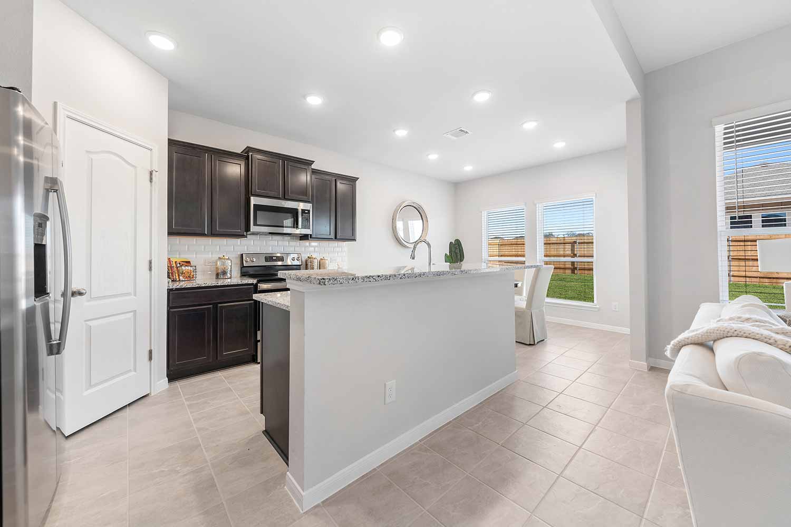
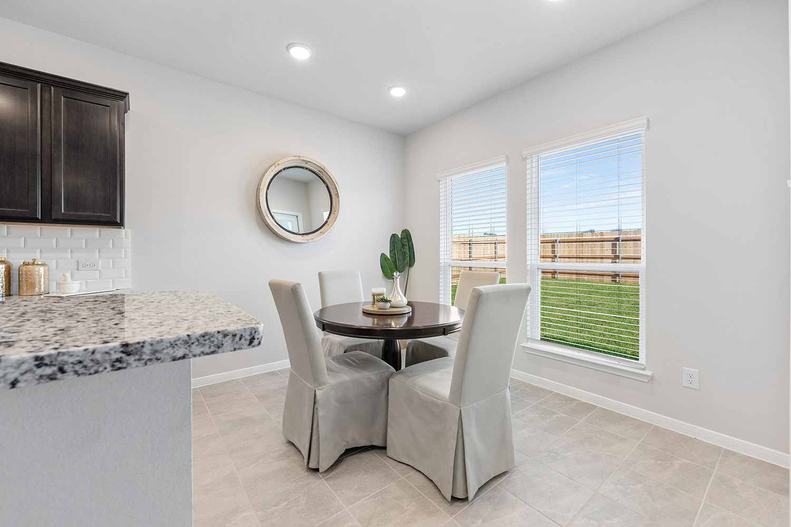
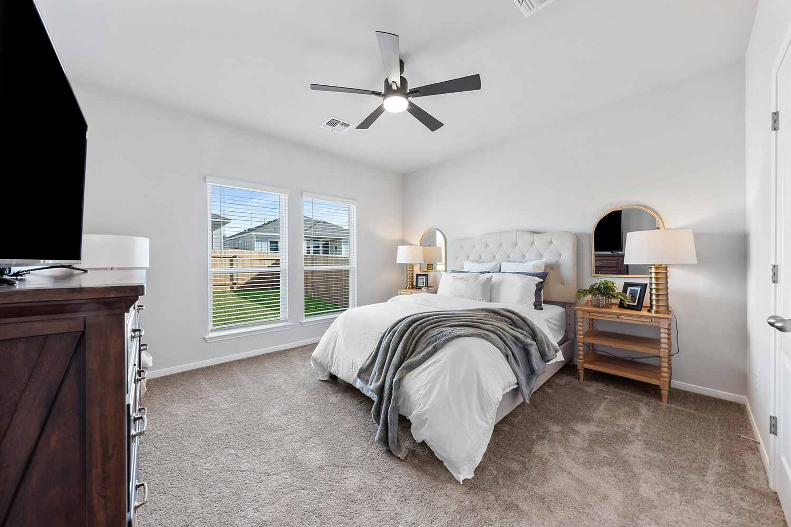
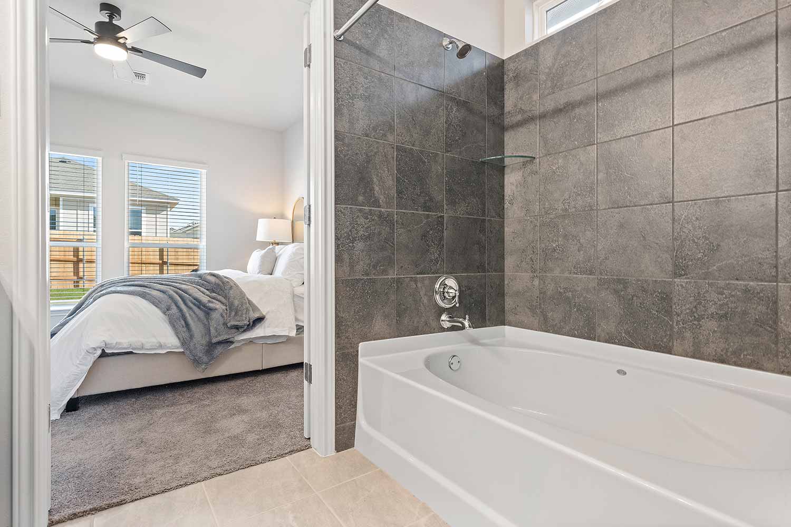
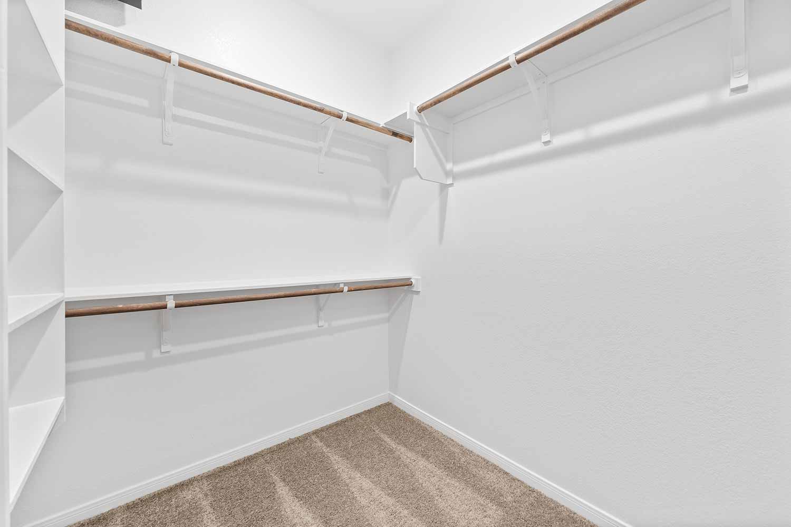
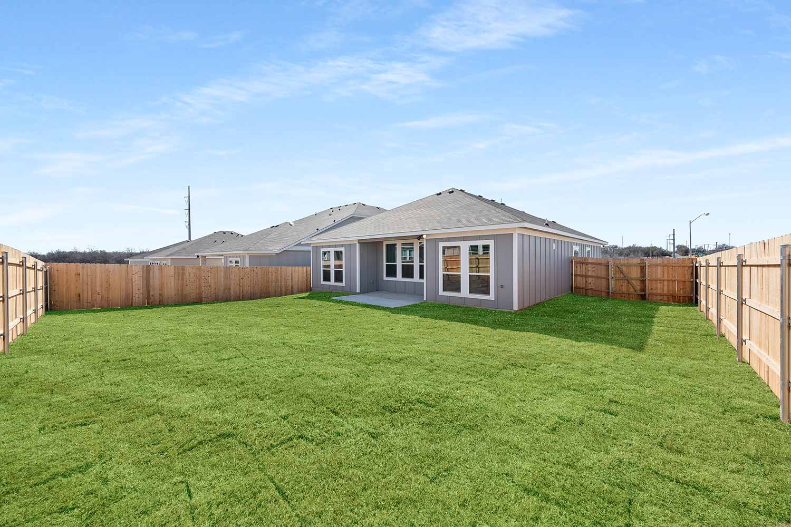

7353 W Adams Avenue
Temple, TX 76502
Homeowner Warranty Careers Privacy Policy Terms & Conditions Copyright © 2017-2023