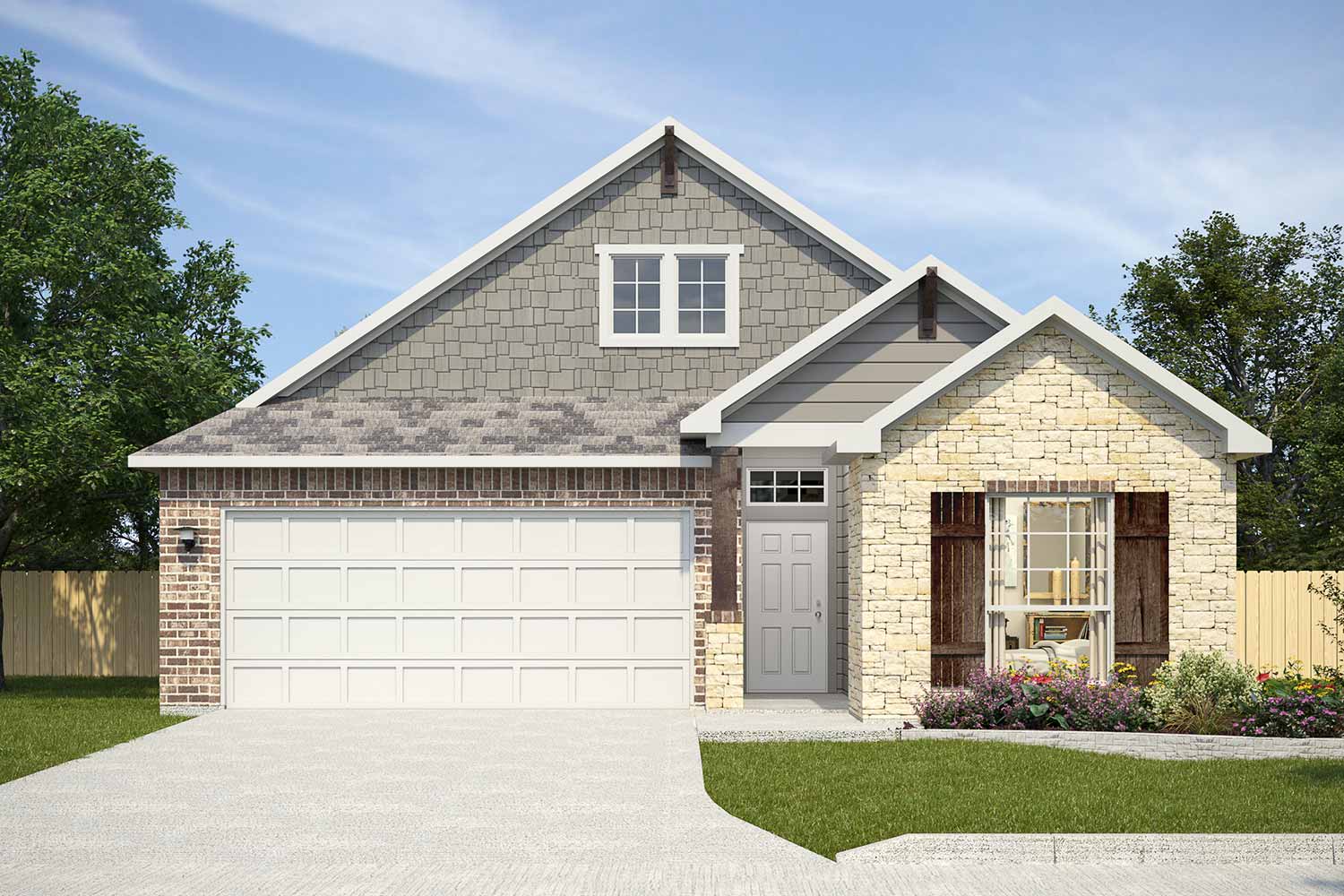
This plan separates the oversized family room from the kitchen and dining while maintaining an open concept living space, maximizing the space that is ideal for entertaining. You'll love the large pantry and owner's suite in this home.
7353 W Adams Avenue
Temple, TX 76502
Homeowner Warranty Careers Privacy Policy Terms & Conditions Copyright © 2017-2023