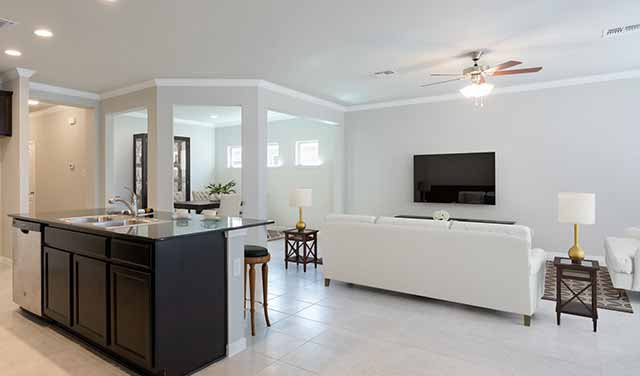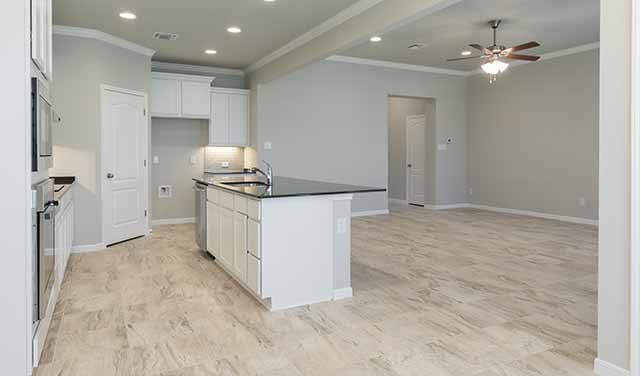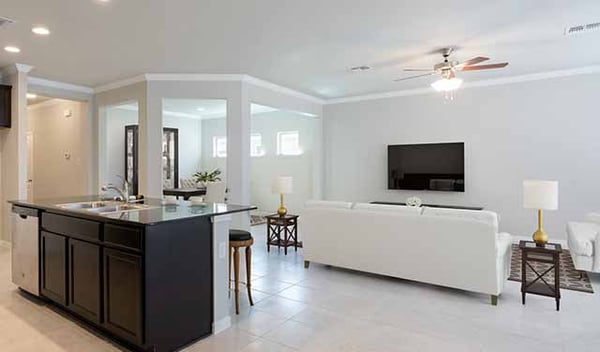
Jennifer Nixon
Marketing Consultant
Jennifer has experience in graphic design, brand development, and digital media. She is passionate about architecture, typography, and black & white film photography.
I'll start by stating the obvious - homes are not a one size fits all kind of thing. There is no right size when it comes to how many square feet you need, but if shopping for a home has made you feel like Goldilocks here are a few things to consider to make the search for a new home a little clearer.
2000 Square Foot House
The biggest misconception most people have when searching for a new home is the need for at least ____ square feet.
Home buyers regularly tell us that they need at least 2,000 square feet, regardless of the number you put in the blank, the truth about square footage is that it is not "apples to apples."
The Violet floor plan starts at 2,000 square feet
Homes built in 1969 with 2,000 square feet are not the same as those built today, or any other decade for that matter. The newer a home is, the likelihood increases that there are more efficiencies built into the home due to advancements in construction, materials, equipment, and changes in style - just to name a few.
Featured Floor Plan
One of our most popular layouts is 2,118 square feet with 4 bedrooms and 2 baths called the Westin.
Our homeowners love the open layout that has a large kitchen island, formal dining, and full-size breakfast space.
There are a few variations of the Westin, like the Holly that has a 3rd car garage, or the Millstone II that is almost identical, but available in Bryan-College Station.
Floor Plan Gallery
You can find the perfect layout for your new home by exploring our Floor Plan Gallery - narrow your options down by number of bedrooms, baths, stories, even garage size, and of course, square foot range.
Choosing the right floor plan for your lifestyle is one of the many aspects of the home building process.
Resale vs New Construction
In 1973, the average home size was 1,660 square feet. Although trending down in recent years, the average home size is about 2,628 square feet today.
Not only was it common in the 60's & 70's to have only 1 bathroom, but water heaters and air conditioners were located in closets within the living space of the home. While these closets may not add up to a lot of square footage on their own, combine it with all the other changes over time and the numbers add up pretty quickly.
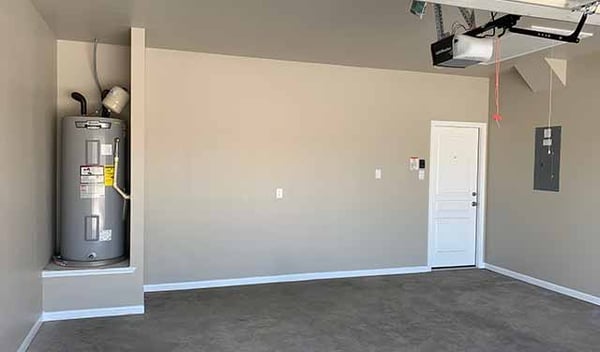
Technological advancements to improve water temperature and reduce the size of water heaters has allowed them to be moved to areas outside of the living square footage, such as the garage, while air conditioners are now most commonly located in attic space.
Almost all floor plans today are built with at least 2 bathrooms, feature walk-in master closets, and are designed with halls & walkways to accommodate requirements for universal accessibility - gone are the days of the narrow dark hallways and bathrooms shared by the whole family.
Another shift in the layout of homes is the change in lot sizes. Known as ranch style homes, the home was designed horizontally with the entry in the middle and half of the home to each side, requiring hallways to connect the spaces together. The home itself wasn't very deep or big, it was just wide.
Lot sizes have changed to be deeper instead of wider, this is because of the cost associated with developing the land. By rotating the lot you need less streets to connect the homes and in turn, the layout of the home has shifted to allow for more efficiency and creates more usable square footage.
One of the biggest changes to impact square footage was the shift from formal layouts to the open concept floor plan.
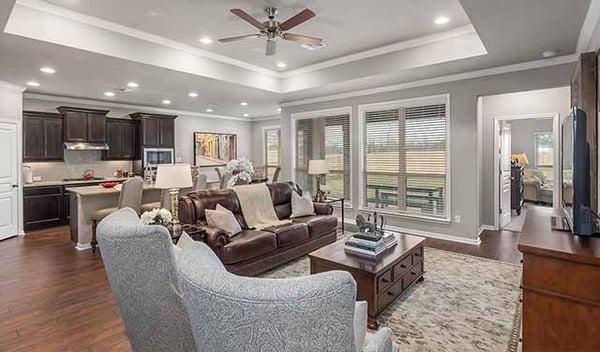
Not only does the usable space increase, but the quality of lighting is dramatically improved with the removal of partition walls and addition of larger windows.
Just like there is no one size fits all when it comes to square footage, the same can be said about the layout of a home.
At Omega, each of our floor plans are optimized for efficiency & functionality to provide more value per square foot. Not only are the spaces more open, but there is more built-in storage where possible and fewer/shorter hallways that allow the bedrooms to be larger.
Choosing a Floor Plan Layout
Discover what your true must-haves are when it comes to a new home and learn about different floor plan layouts & features with our Floor Plan Check List included in our helpful field guide:
Editor's Note: This post was originally published in July 2017 and has been updated to reflect the most accurate information.

